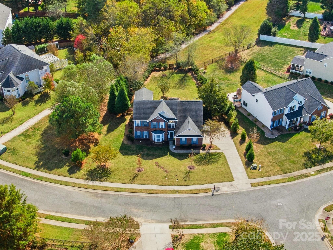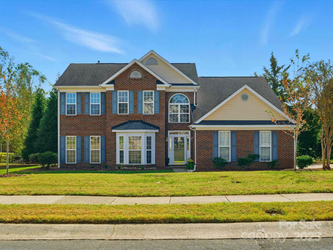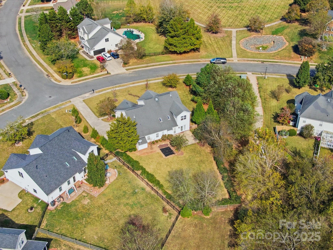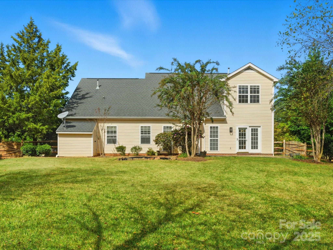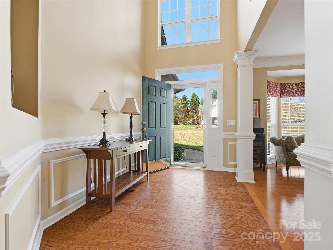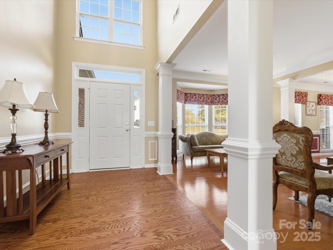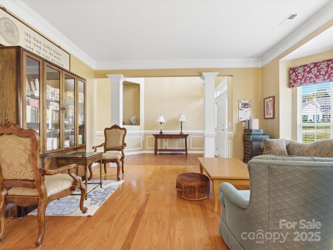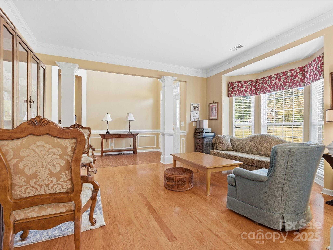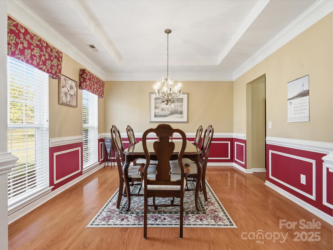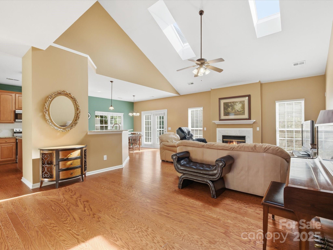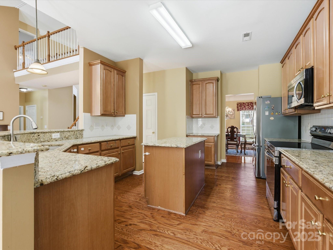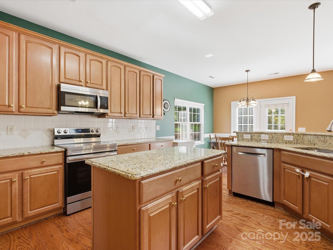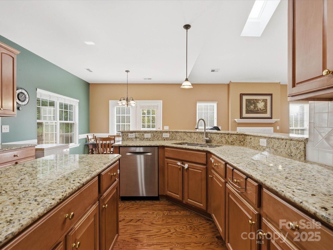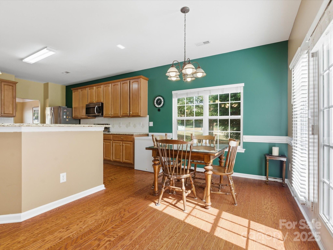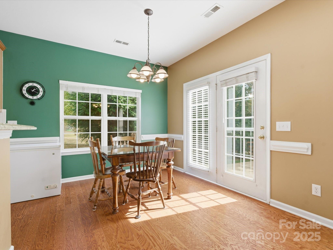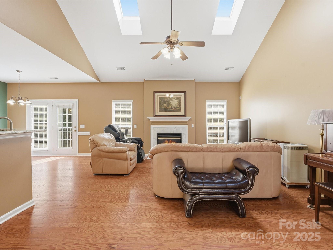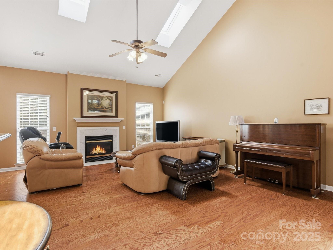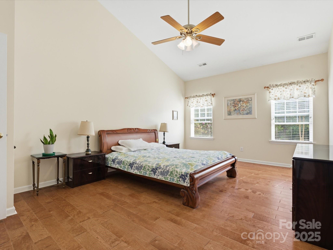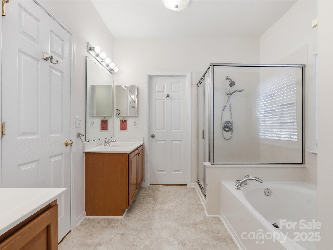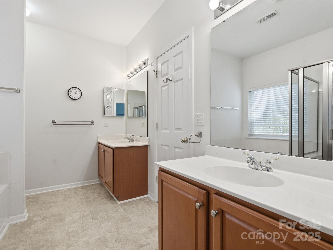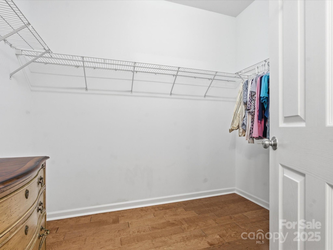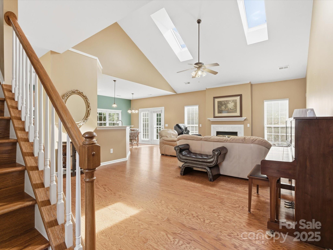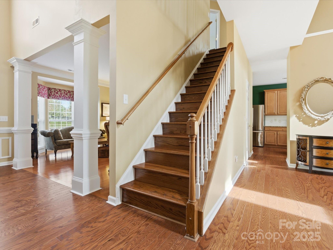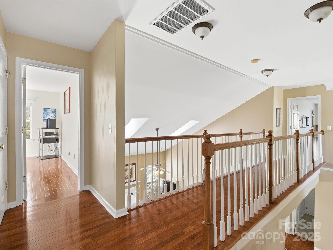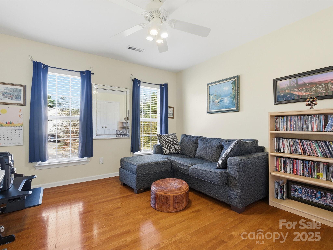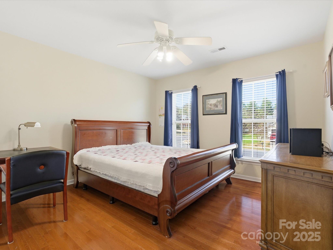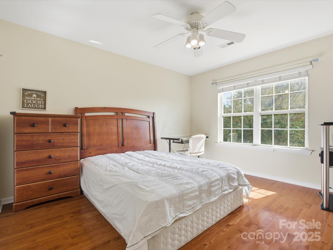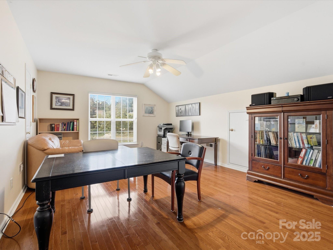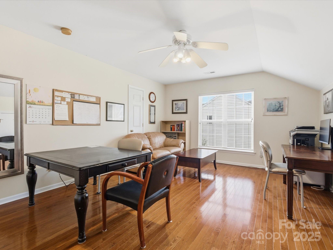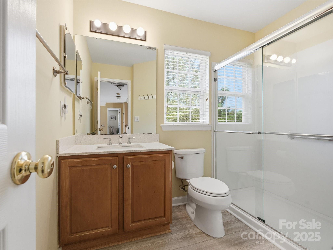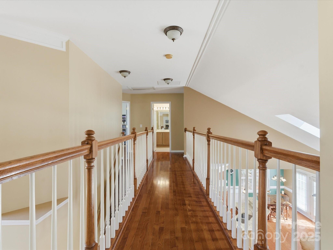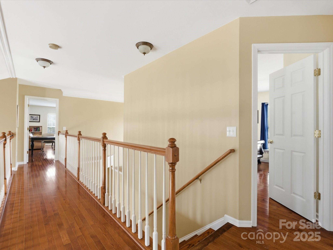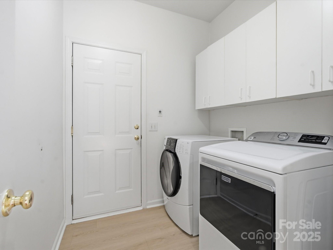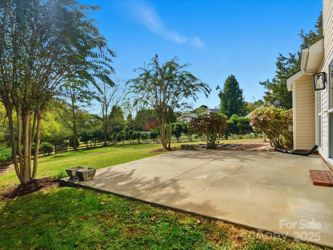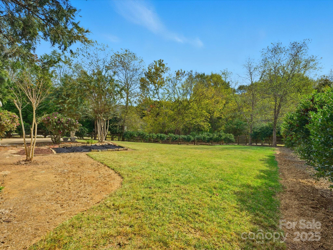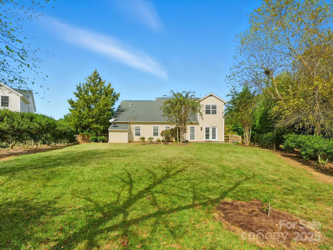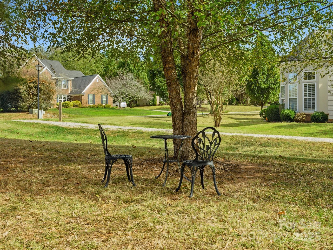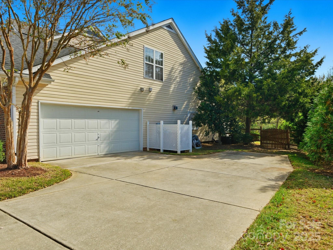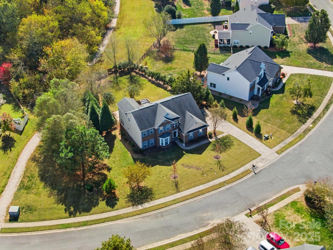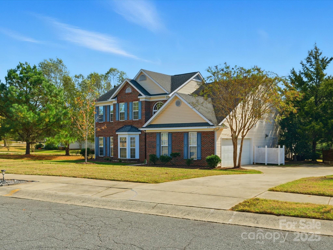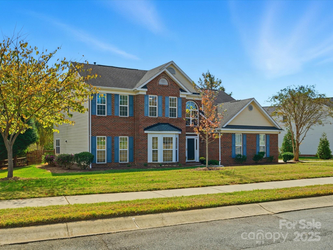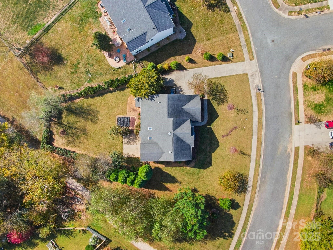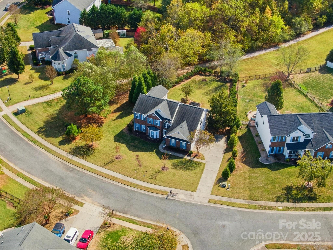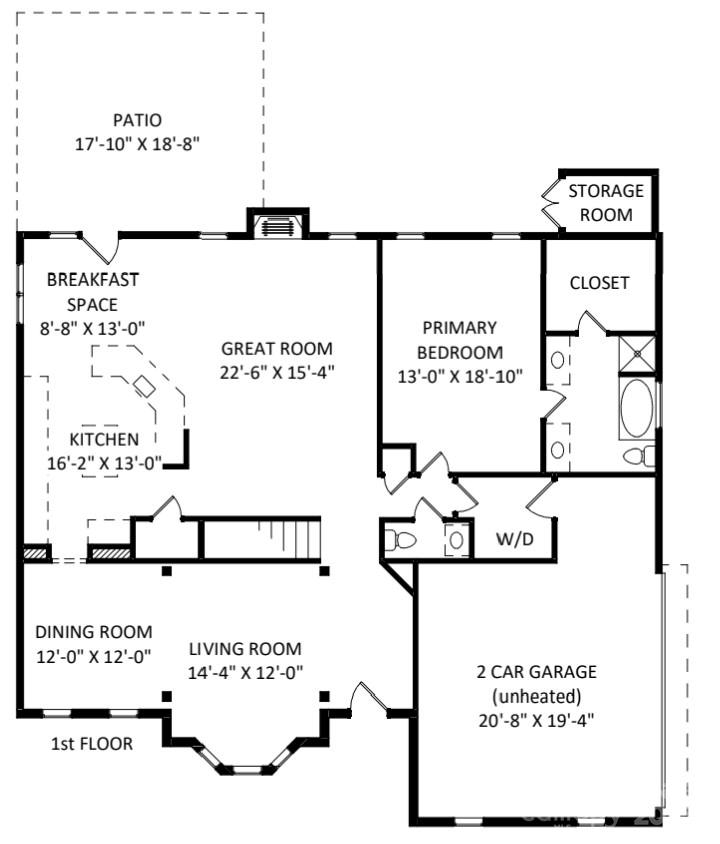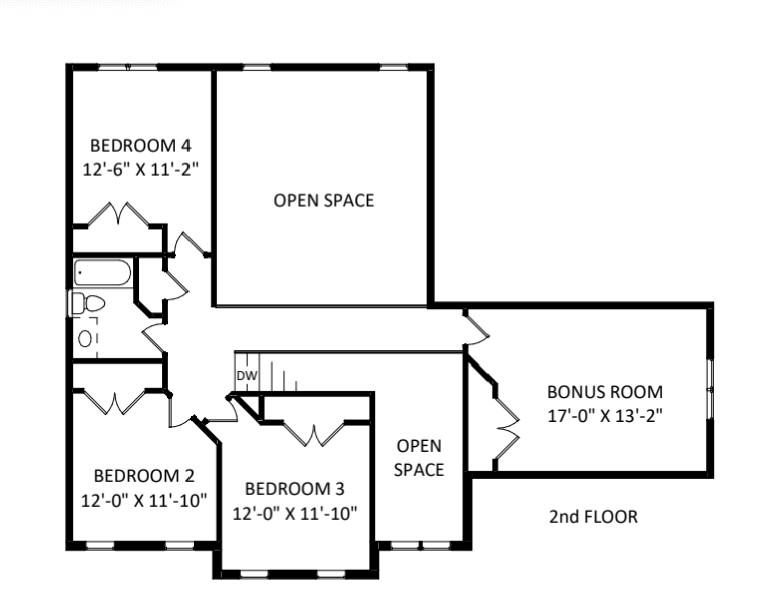6017 Lowergate Drive
6017 Lowergate Drive
Waxhaw, NC 28173- Bedrooms: 4
- Bathrooms: 3
- Lot Size: 0.37 Acres
Description
Elegant Living in the Village of Wesley Chapel's Stonegate community. Timeless curb appeal with brick and classic vinyl construction, 4br, 2.5ba + BONUS room. 8m to I-485/Waverly. 5m to Atrium Health Union West. Stonegate community is known for its tree-lined streets, sidewalks, and access to a clubhouse, swimming pool, playground, ponds, and meandering walking trails. Step inside the two-story foyer filled with natural light and high-end hardwood flrs throughout the whole home. (No carpet!) Living and dining rooms showcase detailed wainscoting, crown molding, and large windows, perfect for gatherings or quiet evenings. Gourmet chef's kitch features granite counters, stainless steel appliances, center island, ample cabinet space. Bright breakfast area has views of acres of natural habitat owned by the HOA. Great rm has vaulted ceilings, skylights, and a cozy gas-log fireplace—the heart of the home for everyday comfort and entertaining. Main-floor luxury primary suite with vaulted ceilings, room for a sitting area, and walk-in closet. The primary bath includes dual vanities, a soaking tub, and glass-enclosed shower. Upstairs, 3 spacious bedroms and a bonus room (or 5th br) ideal for home office, media and recreation space. Each room offers generous storage and natural light, enhancing the home’s welcoming atmosphere. Walk-in attic space provides a perfect spot for seasonal storage. Relax and entertain in the fenced, level backyard, perfect for gatherings...designed for gardening, grilling, or simply enjoying the peaceful surroundings. Enjoy the perks of an active and connected neighborhood. The community clubhouse, pool, and walking trails foster a friendly, small-town feel just minutes from South Charlotte’s premier shopping and dining and downtown Waxhaw's breweries and restaurants. Served by top-rated Cuthbertson schools. Comfort, sophistication, and community all in one. Discover a place where timeless architecture meets modern living. Welcome Home!
Property Summary
| Property Type: | Residential | Property Subtype : | Single Family Residence |
| Year Built : | 2001 | Construction Type : | Site Built |
| Lot Size : | 0.37 Acres | Living Area : | 2,872 sqft |
Property Features
- Level
- Views
- Garage
- Attic Walk In
- Cable Prewire
- Garden Tub
- Kitchen Island
- Open Floorplan
- Pantry
- Walk-In Closet(s)
- Insulated Window(s)
- Skylight(s)
- Fireplace
- Front Porch
- Patio
Appliances
- Dishwasher
- Disposal
- Electric Oven
- Electric Range
- Exhaust Fan
- Gas Water Heater
- Microwave
- Plumbed For Ice Maker
- Self Cleaning Oven
More Information
- Construction : Brick Partial, Vinyl
- Roof : Architectural Shingle
- Parking : Driveway, Attached Garage, Garage Door Opener
- Heating : Forced Air, Natural Gas
- Cooling : Ceiling Fan(s), Central Air
- Water Source : County Water
- Road : Publicly Maintained Road
- Listing Terms : Cash, Conventional, FHA, VA Loan
Based on information submitted to the MLS GRID as of 10-30-2025 16:25:05 UTC All data is obtained from various sources and may not have been verified by broker or MLS GRID. Supplied Open House Information is subject to change without notice. All information should be independently reviewed and verified for accuracy. Properties may or may not be listed by the office/agent presenting the information.
