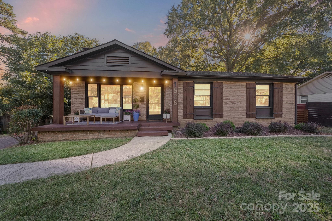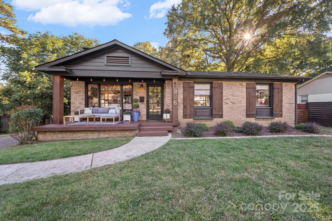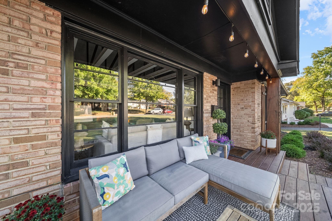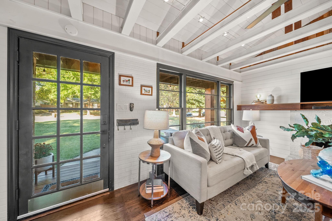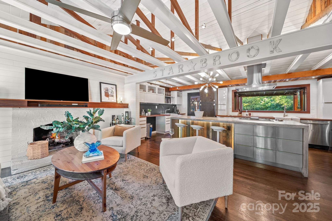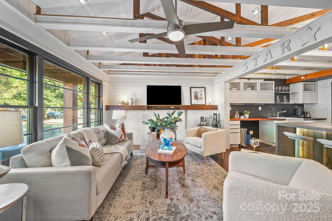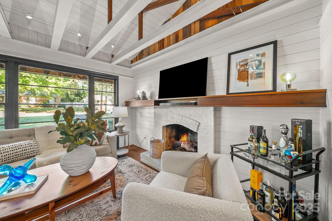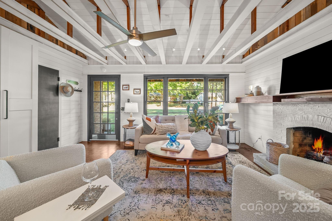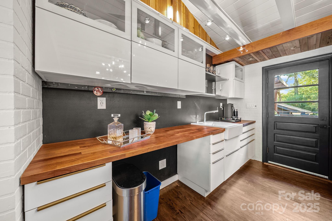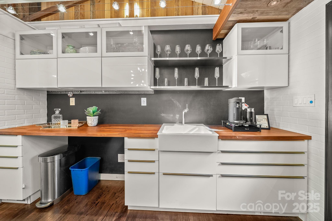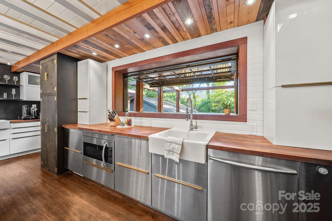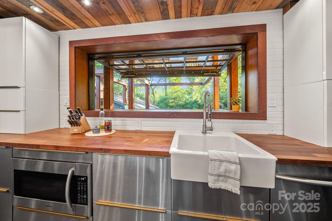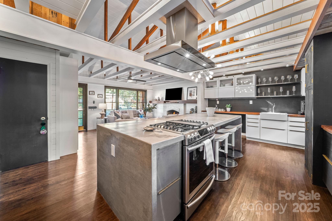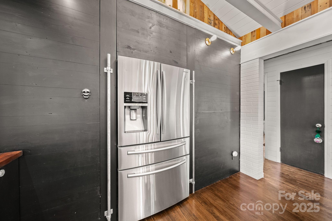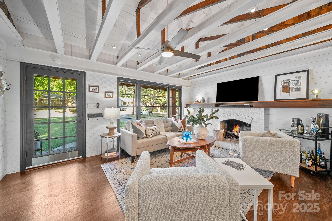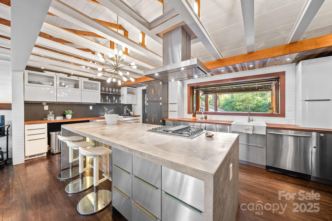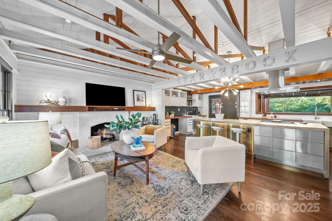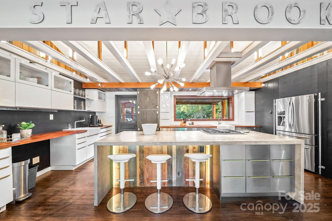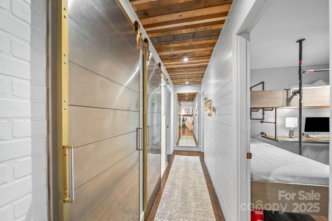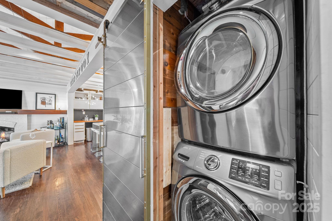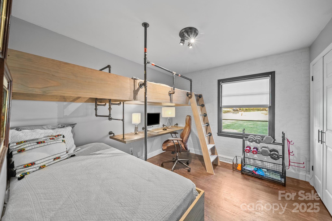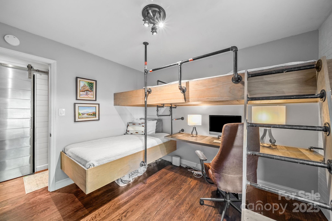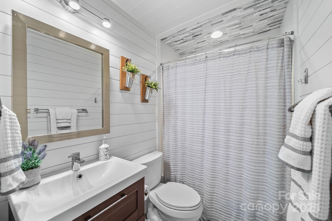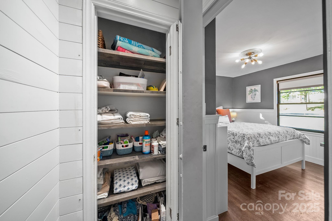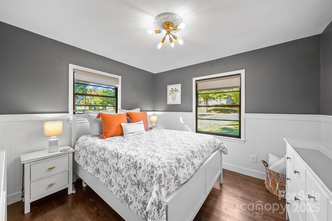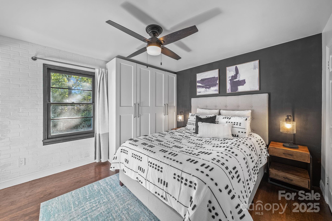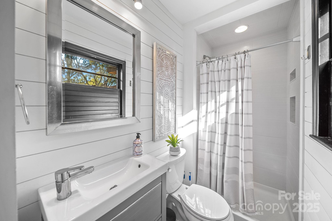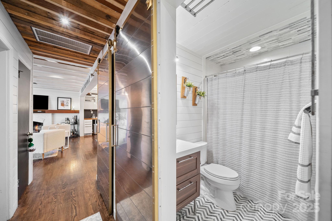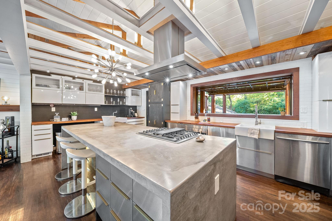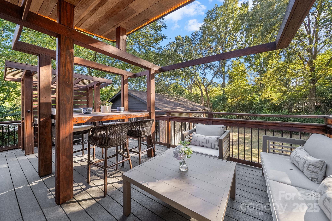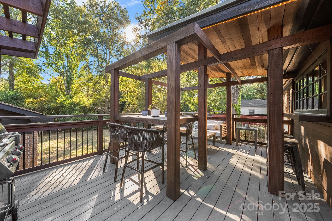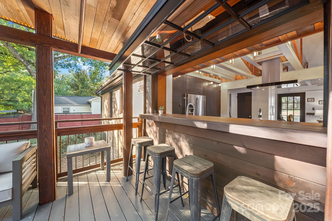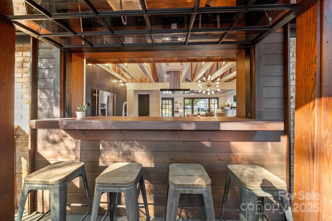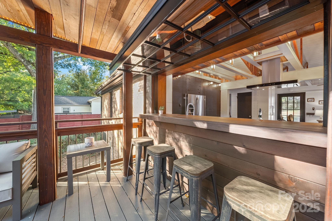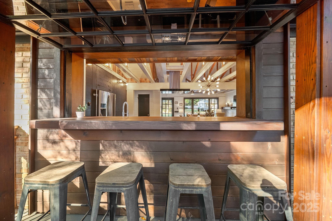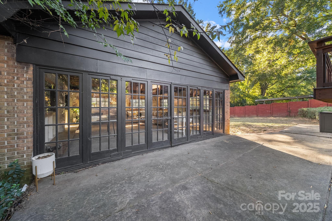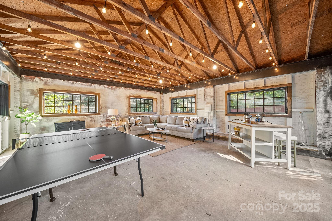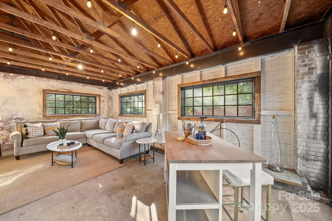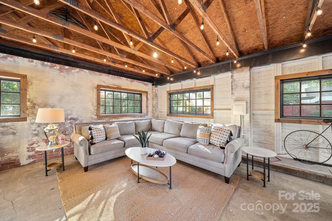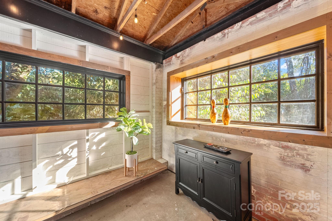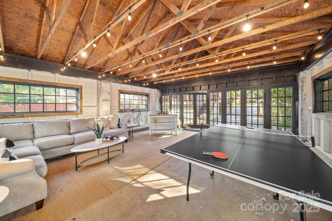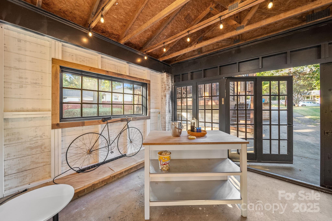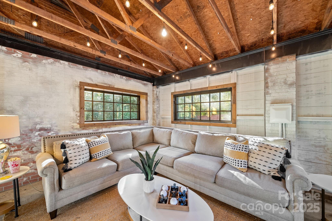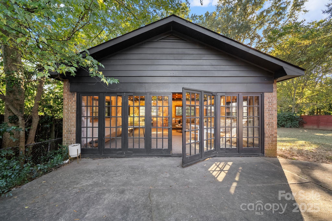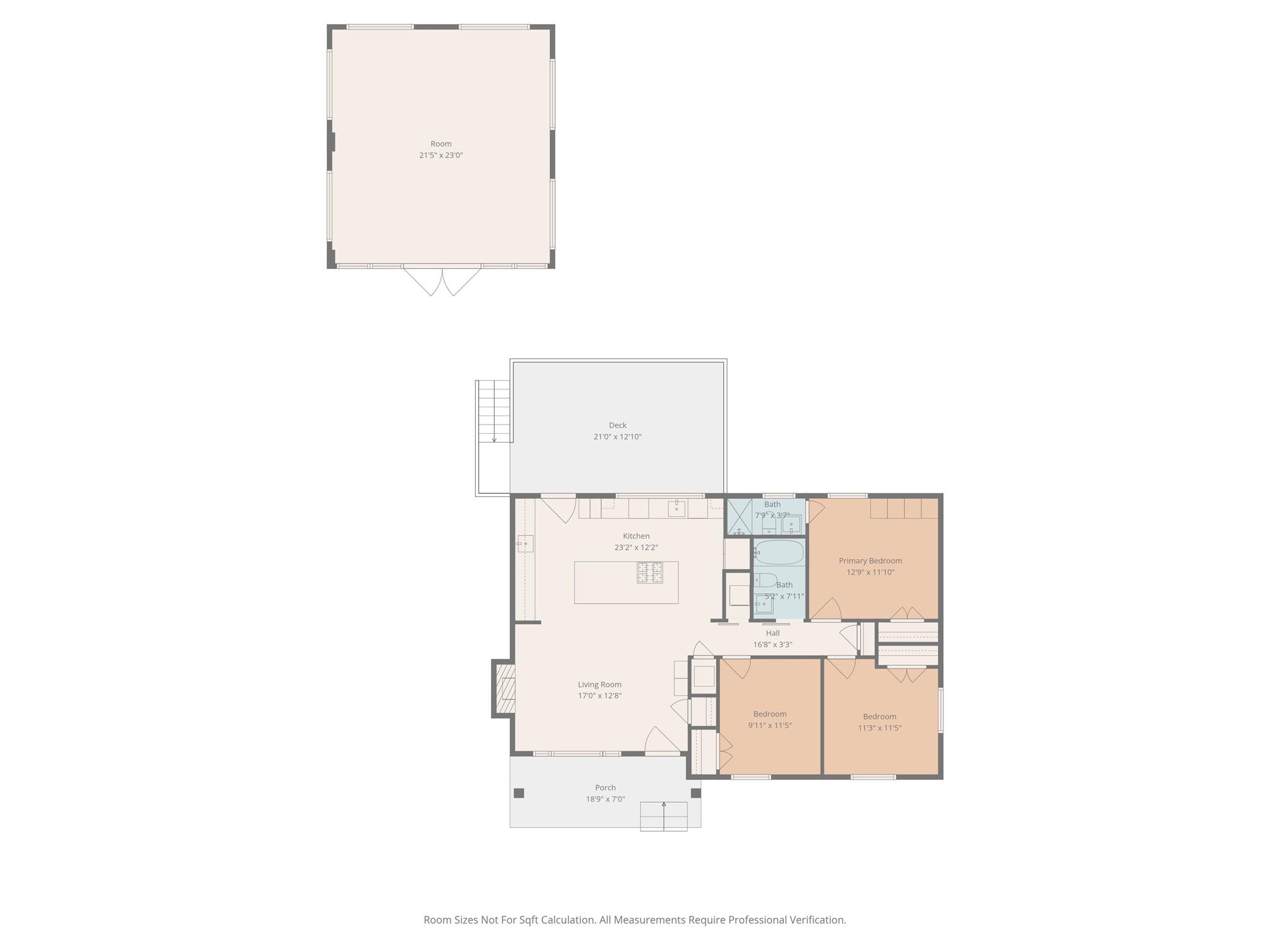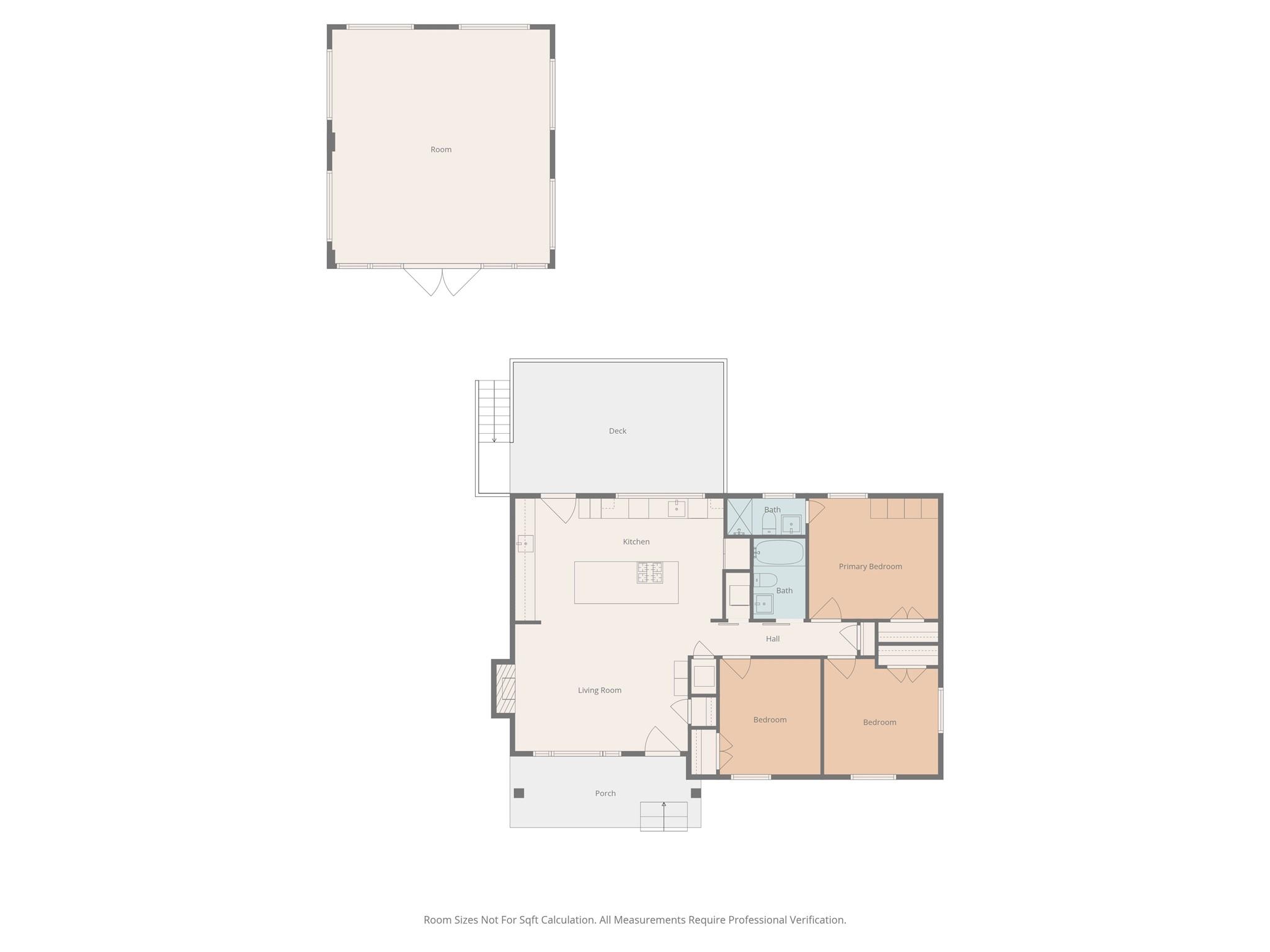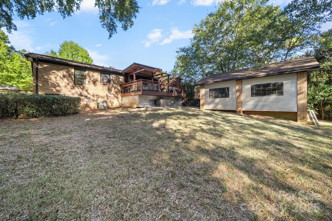1526 Starbrook Drive
1526 Starbrook Drive
Charlotte, NC 28210- Bedrooms: 3
- Bathrooms: 2
- Lot Size: 0.4 Acres
Description
One-of-a-kind modern ranch that feels straight out of a design magazine. This fully reimagined 3BR/2BA brick home combines creative engineering with timeless craftsmanship. Inside, exposed beams soar over an open-concept living space anchored by a sleek concrete island, gas range, and retractable pass-through window that opens to a stunning two-tiered party deck. Custom cabinetry, dual sinks, and curated lighting make this kitchen an entertainer’s dream. The vaulted living room showcases a shiplap fireplace and built-in bar area with walnut counters and designer finishes. Primary suite with built-ins and an updated spa-style bath. Secondary bedroom features a custom bunk/study system, with the third bedroom ideal as an office. Outside, enjoy a flat, fenced .4-acre lot, detached 500+ sq. ft. workshop/garage, and front porch perfection under café lights. Every detail here was designed with intention. Rarely does a home like this hit the Charlotte market—prepare to fall in love.
Property Summary
| Property Type: | Residential | Property Subtype : | Single Family Residence |
| Year Built : | 1962 | Construction Type : | Site Built |
| Lot Size : | 0.4 Acres | Living Area : | 1,189 sqft |
Appliances
- Convection Oven
- Dishwasher
- Disposal
- Dryer
- Gas Cooktop
- Gas Water Heater
- Ice Maker
- Microwave
- Oven
- Refrigerator
- Washer/Dryer
More Information
- Construction : Brick Full
- Parking : Detached Garage
- Heating : Central
- Cooling : Ceiling Fan(s), Central Air
- Water Source : City
- Road : Publicly Maintained Road
Based on information submitted to the MLS GRID as of 10-30-2025 16:35:05 UTC All data is obtained from various sources and may not have been verified by broker or MLS GRID. Supplied Open House Information is subject to change without notice. All information should be independently reviewed and verified for accuracy. Properties may or may not be listed by the office/agent presenting the information.
