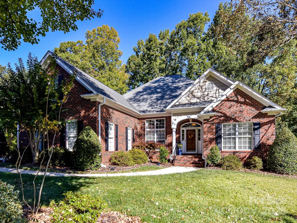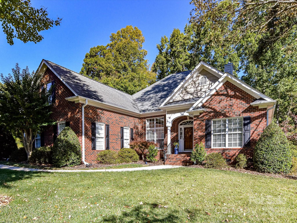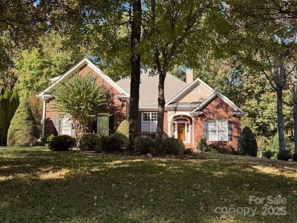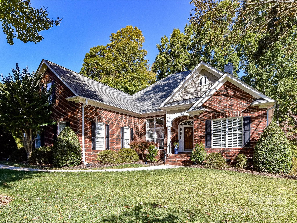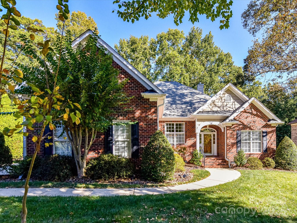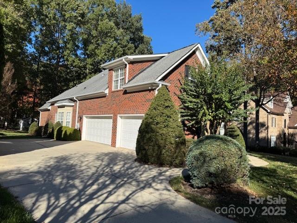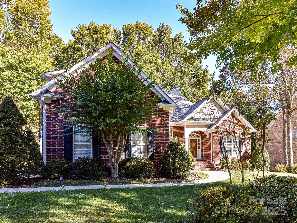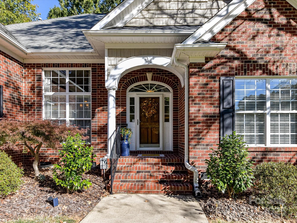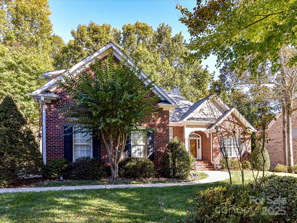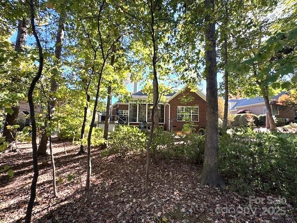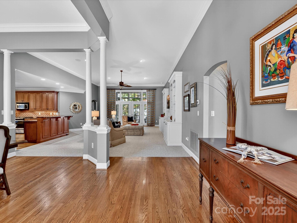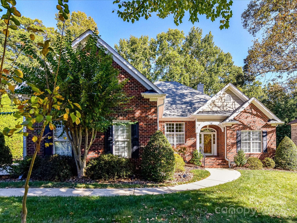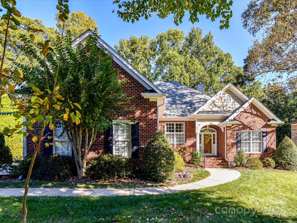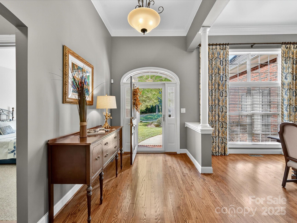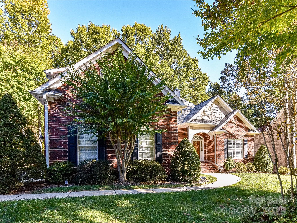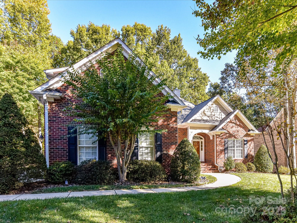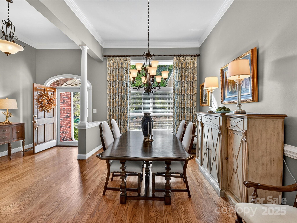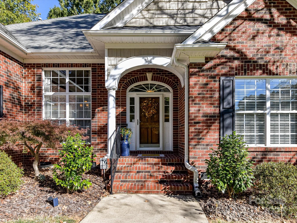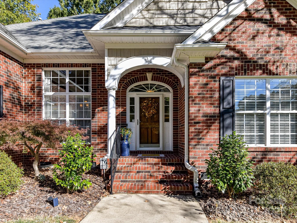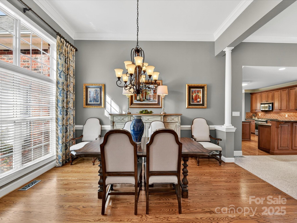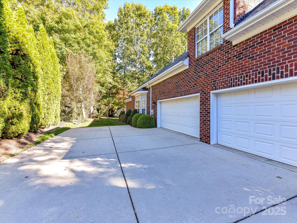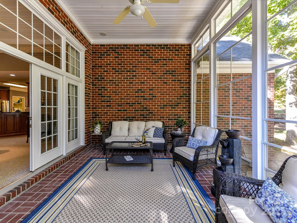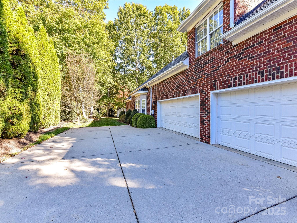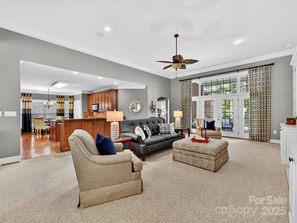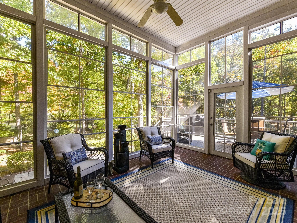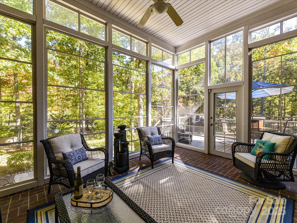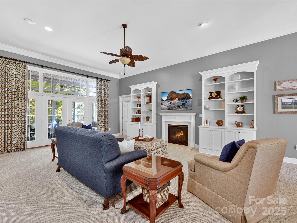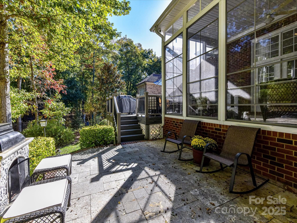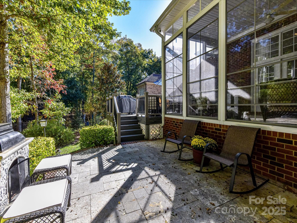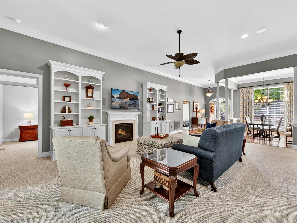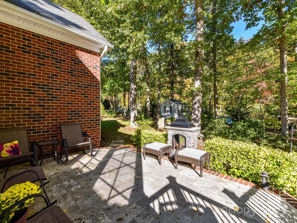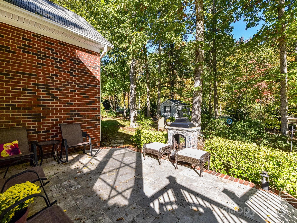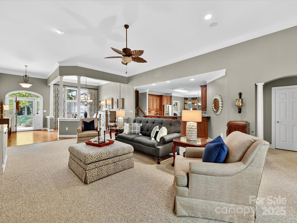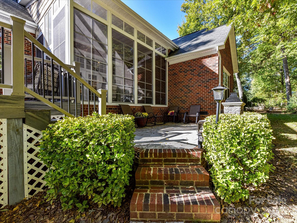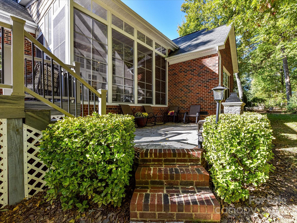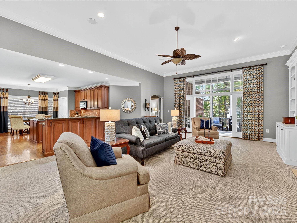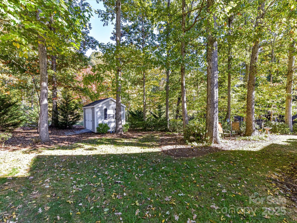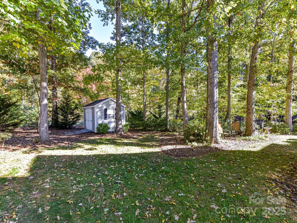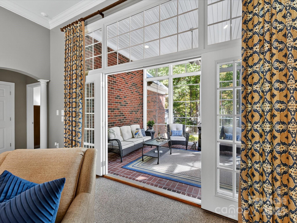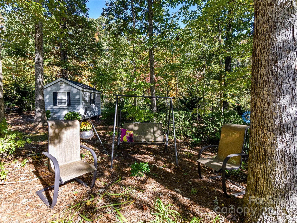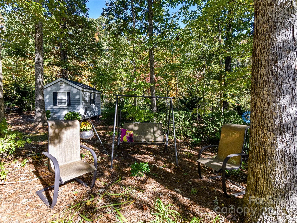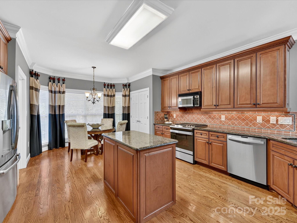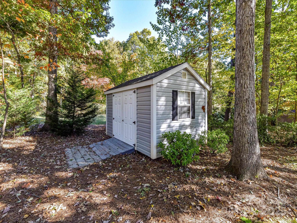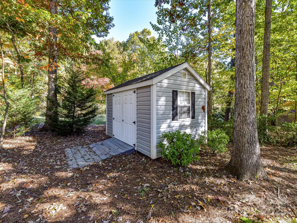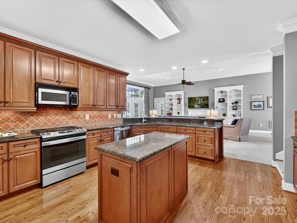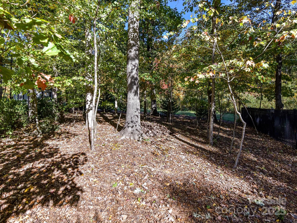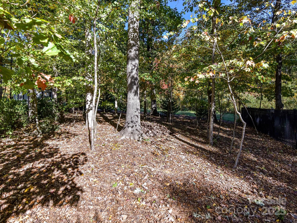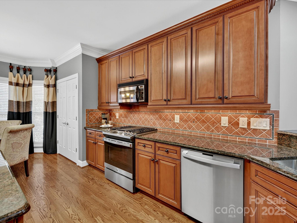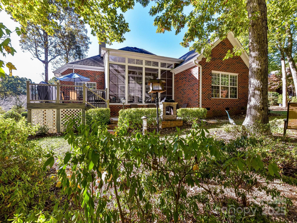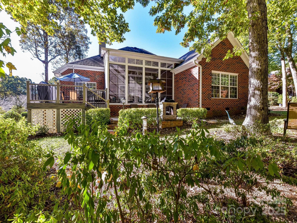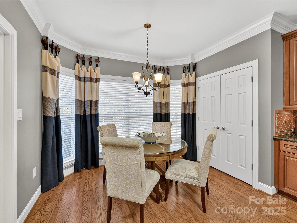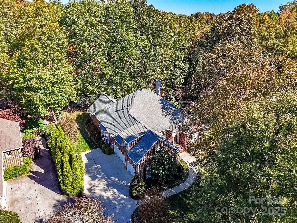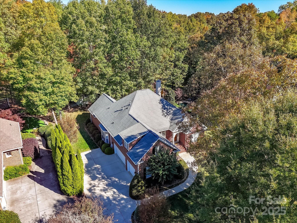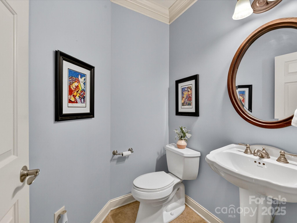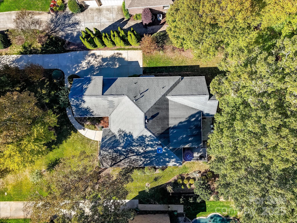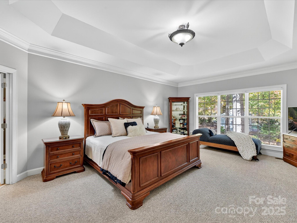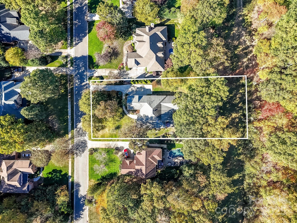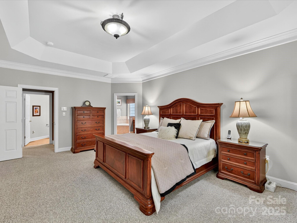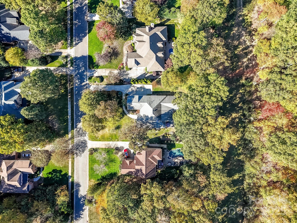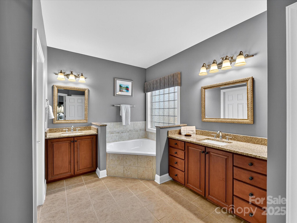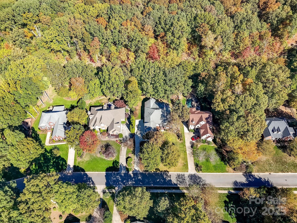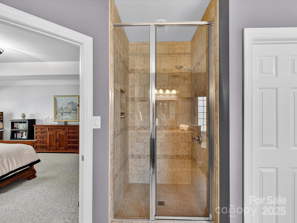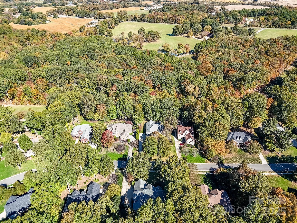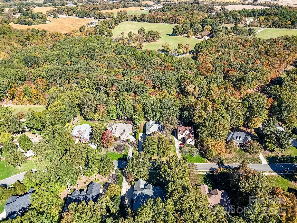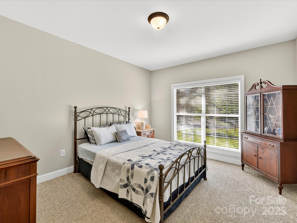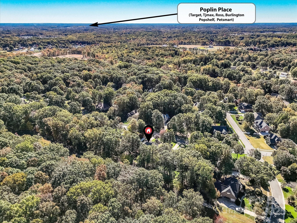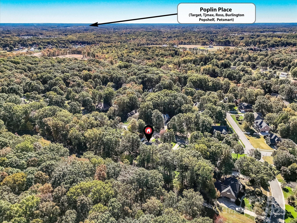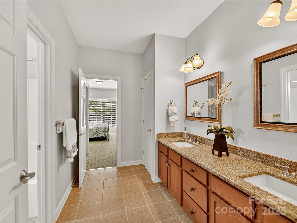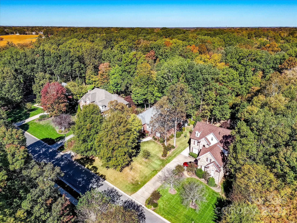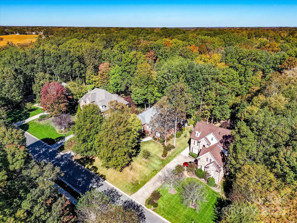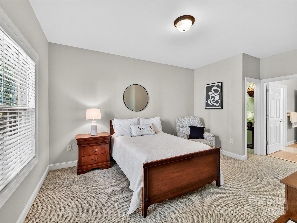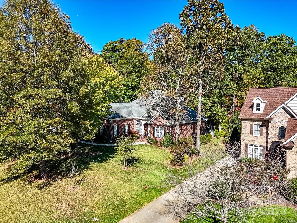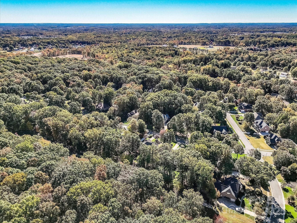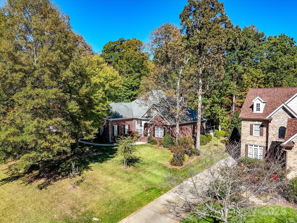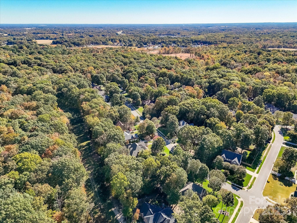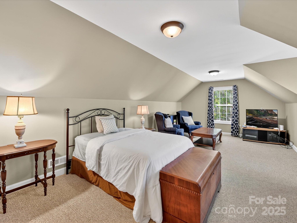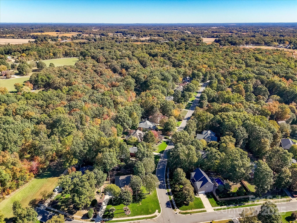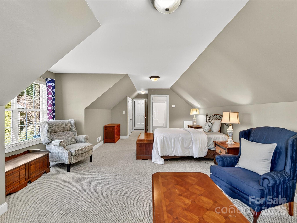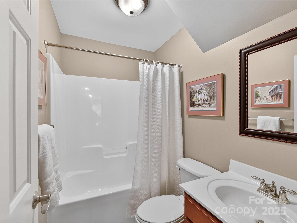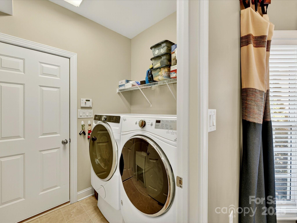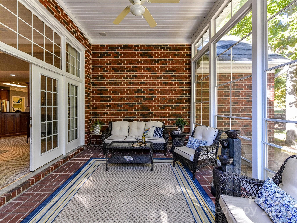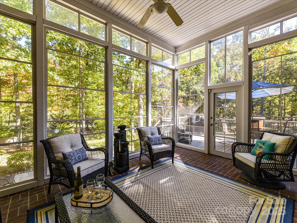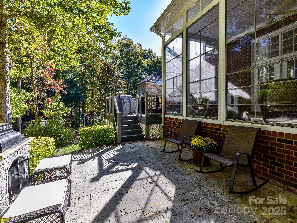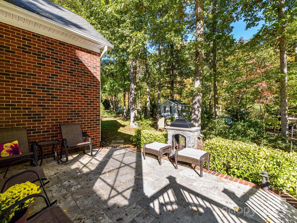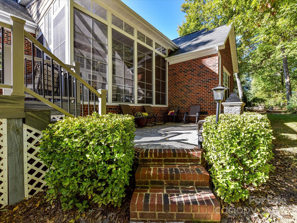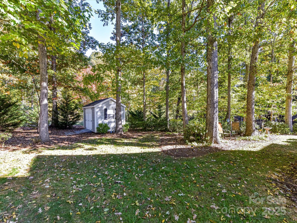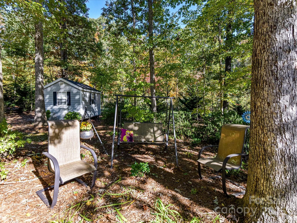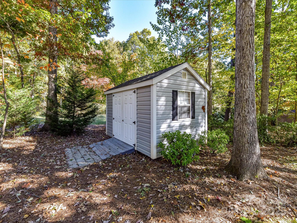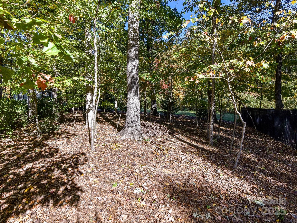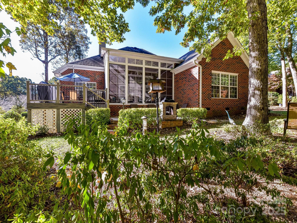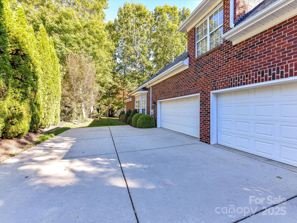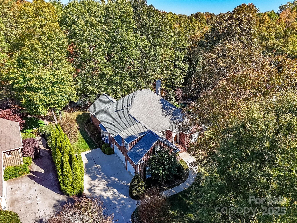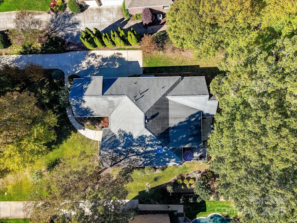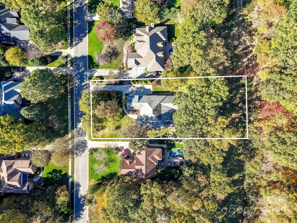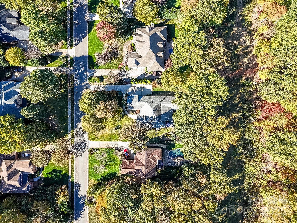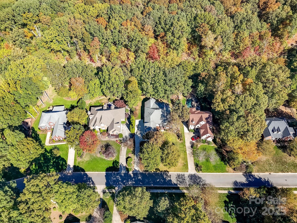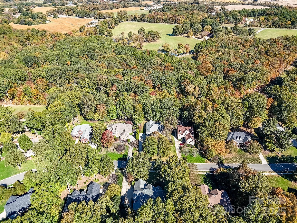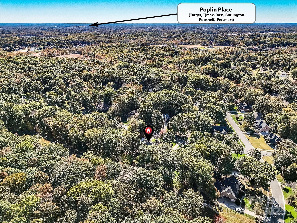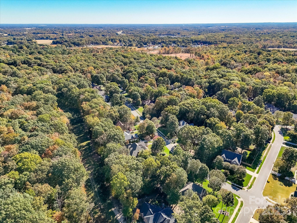3515 Savannah Way
3515 Savannah Way
Monroe, NC 28110- Bedrooms: 4
- Bathrooms: 4
- Lot Size: 0.472 Acres
Description
Welcome home to this exceptional full-brick custom ranch built by one of the area’s top builders, perfectly situated on a large, private, wooded lot with mature landscaping and multiple outdoor entertainment spaces. From the moment you enter, you’ll appreciate the true hardwood flooring, attention to detail, and custom craftsmanship throughout — from the elegant moldings to the built-in bookcases flanking the cozy fireplace. The spacious family kitchen offers solid wood custom cabinetry, abundant storage, gas cooking, and even space for your own coffee bar — perfect for everyday living or entertaining in style. The open great room seamlessly flows to a one-of-a-kind screened porch, where you can enjoy the outdoors year-round without worrying about pollen or weather. The Easy-Breezy Brand porch is truly entertaining in style. Step down to a maintenance-free Trex deck and custom travertine patio with a movable fireplace — ideal for gatherings or quiet evenings under the trees. The primary suite impresses with its generous 21' x 15' size, dual walk-in closets, garden tub, and updated separate shower. Two additional bedrooms share a spacious Jack-and-Jill bath, each with walk-in closets. Upstairs, you’ll find a large bonus room or fourth bedroom with a full bath and walk-in closet — a perfect guest suite or flex space. Hate pull-down attic stairs? You’ll love the walk-in attic storage — ideal for easy organization. A three-car garage completes this incredible home in one of the area’s most desirable custom home communities. Truly a rare find — quality, comfort, and craftsmanship all in one!
Property Summary
| Property Type: | Residential | Property Subtype : | Single Family Residence |
| Year Built : | 2006 | Construction Type : | Site Built |
| Lot Size : | 0.472 Acres | Living Area : | 3,031 sqft |
Property Features
- Level
- Private
- Wooded
- Garage
- Attic Walk In
- Breakfast Bar
- Built-in Features
- Cable Prewire
- Entrance Foyer
- Garden Tub
- Kitchen Island
- Open Floorplan
- Pantry
- Split Bedroom
- Storage
- Walk-In Closet(s)
- Insulated Window(s)
- Fireplace
- Deck
- Front Porch
- Patio
- Rear Porch
- Screened Patio
- Other - See Remarks
Appliances
- Dishwasher
- Disposal
- Gas Cooktop
- Gas Oven
- Gas Water Heater
- Ice Maker
- Microwave
More Information
- Construction : Brick Full, Vinyl
- Roof : Architectural Shingle
- Parking : Driveway, Attached Garage, Garage Door Opener, Garage Faces Side, Keypad Entry
- Heating : Forced Air, Natural Gas
- Cooling : Central Air
- Water Source : City
- Road : Publicly Maintained Road
- Listing Terms : Cash, Conventional, FHA, VA Loan
Based on information submitted to the MLS GRID as of 10-30-2025 16:30:05 UTC All data is obtained from various sources and may not have been verified by broker or MLS GRID. Supplied Open House Information is subject to change without notice. All information should be independently reviewed and verified for accuracy. Properties may or may not be listed by the office/agent presenting the information.
