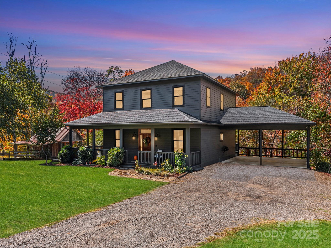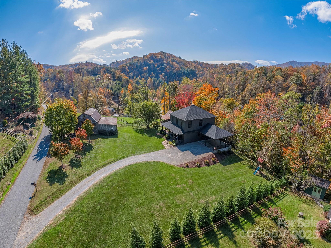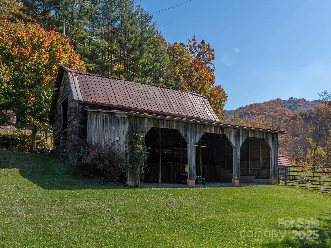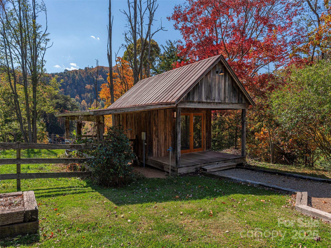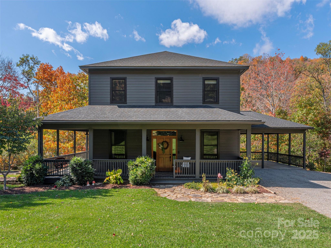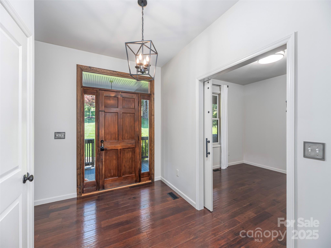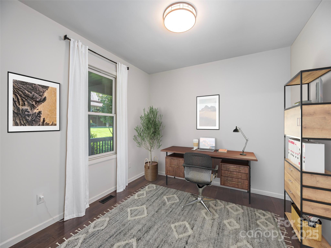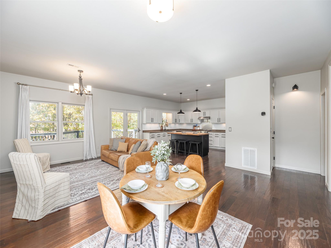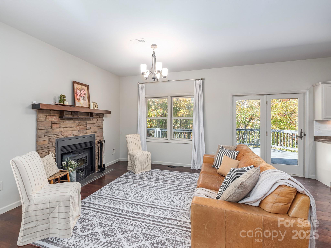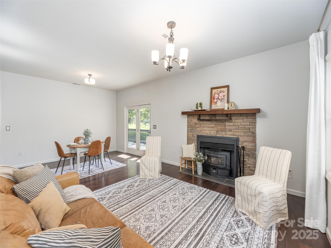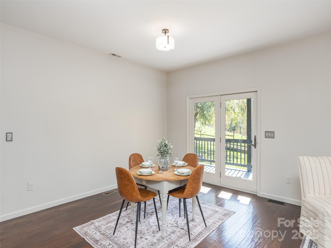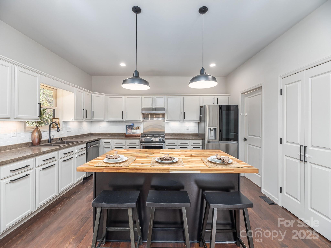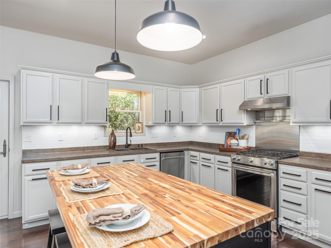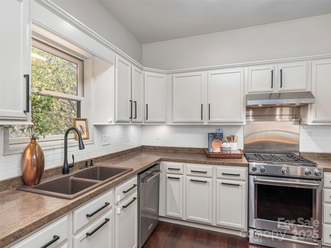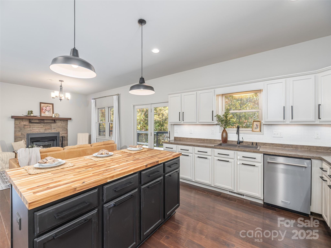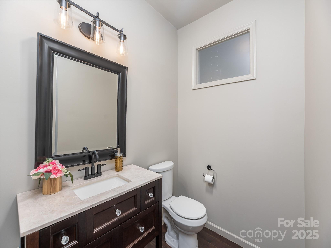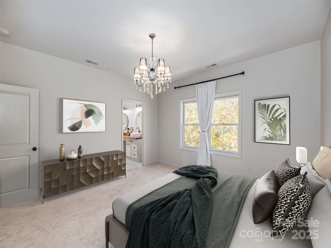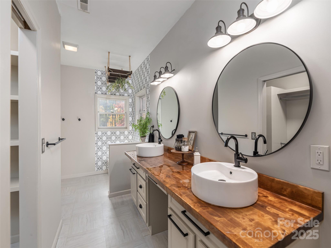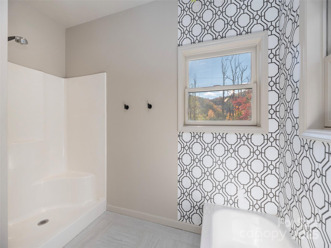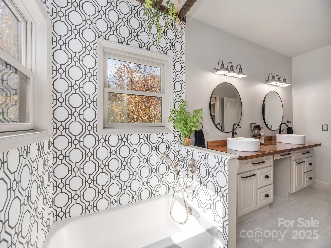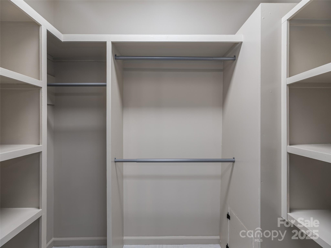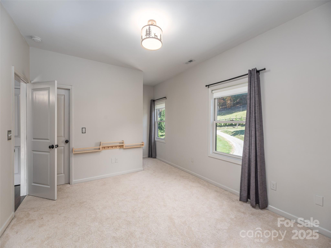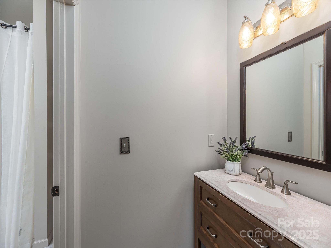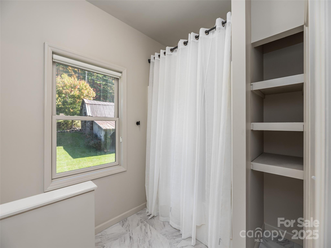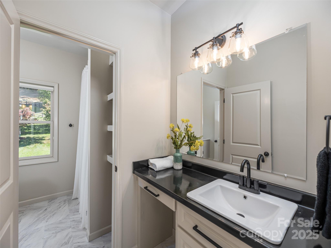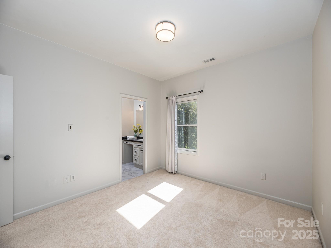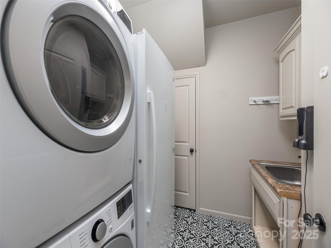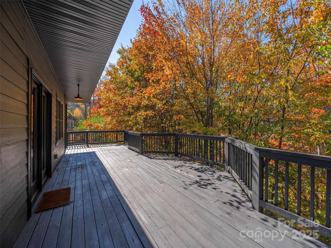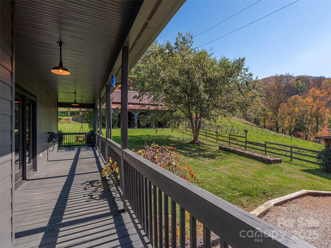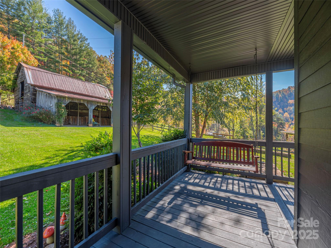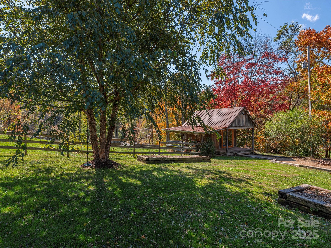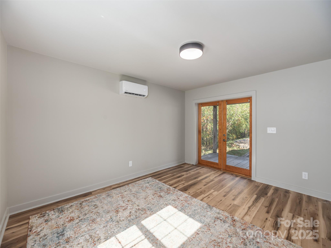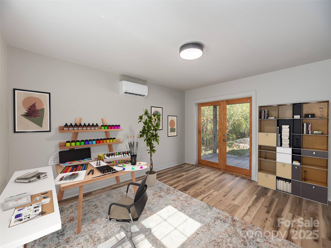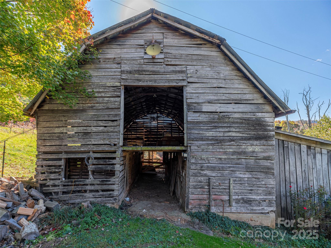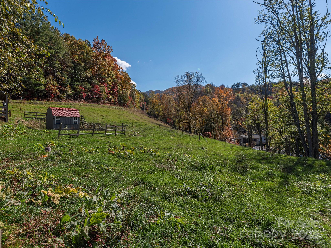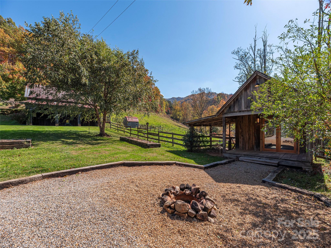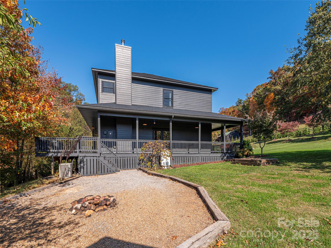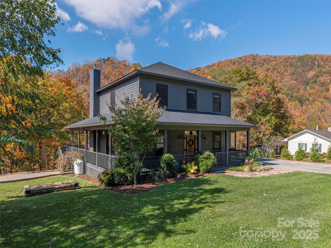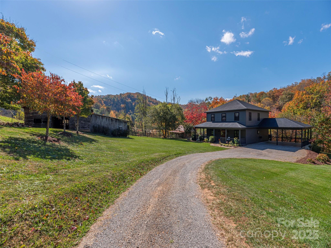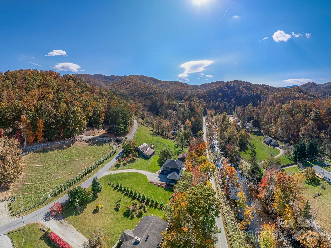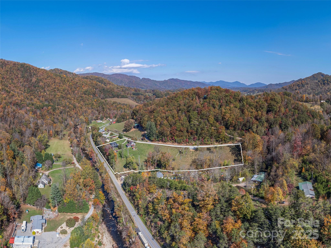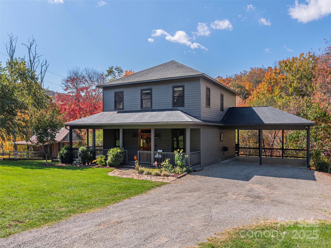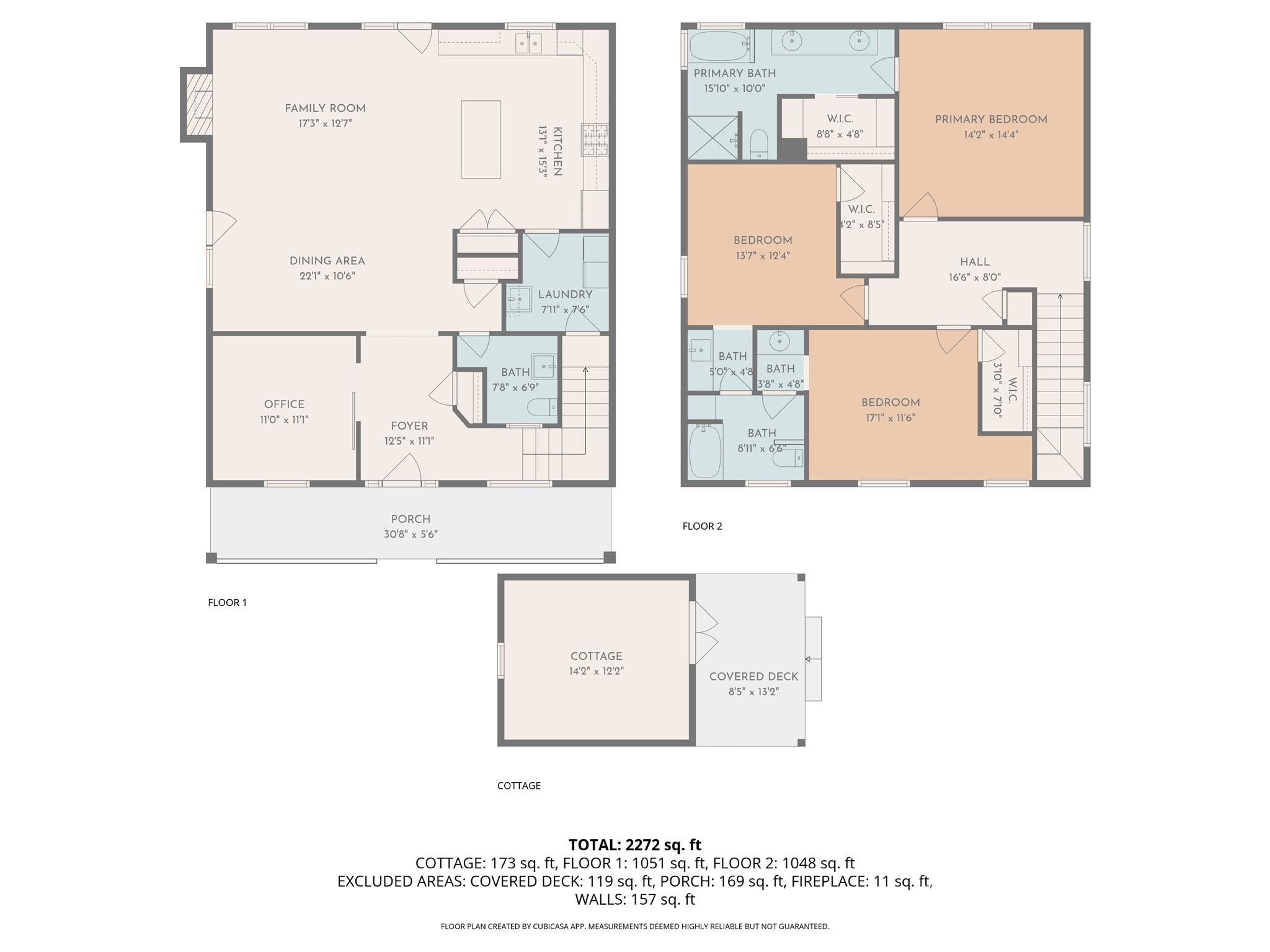162 Frazier Road
162 Frazier Road
Canton, NC 28716- Bedrooms: 3
- Bathrooms: 3
- Lot Size: 3.99 Acres
Description
Welcome to Frazier Road-your mountain escape in the Lake Logan community, just 13 minutes from downtown Waynesville and 25 minutes from Asheville. This 3-bedroom, 2.5-bath modern farmhouse sits on nearly 4 acres of fenced, usable land surrounded by long-range mountain views and peaceful privacy. Step inside to an inviting open floorplan filled with natural light, wide-plank wood floors, and warm, modern finishes. The spacious great room features a stone fireplace with wood-burning insert, creating the perfect gathering spot for family or friends. The updated kitchen boasts custom cabinetry, a large center island, stainless steel appliances, and ample counter space for entertaining or meal prep. The main floor features a bonus room which offers endless flexibility for a home office, playroom, or guest suite. The primary suite includes a spa-inspired bath with dual vanities, wood countertops, and updated accents. Outside, enjoy the covered wraparound porch overlooking the mountains, or retreat to the fenced pasture, garden area, and historic barn—ideal for animals, storage, or a future workshop. A separate guest cottage provides additional living space, home studio, or creative getaway complete with new flooring and mini-split HVAC. Located over the mountain from Waynesville and Canton, this property blends mountain serenity with accessibility-perfect for a full-time residence, second home, or vacation retreat. Experience peaceful mountain living at its finest in this move-in-ready Lake Logan retreat.
Property Summary
| Property Type: | Residential | Property Subtype : | Single Family Residence |
| Year Built : | 2013 | Construction Type : | Site Built |
| Lot Size : | 3.99 Acres | Living Area : | 2,099 sqft |
Property Features
- Cleared
- Creek Front
- Flood Fringe Area
- Level
- Pasture
- Sloped
- Wooded
- Views
- Attic Stairs Pulldown
- Insulated Window(s)
- Fireplace
- Covered Patio
- Deck
- Rear Porch
- Wrap Around
Views
- Water
Appliances
- Dishwasher
- Disposal
- Exhaust Hood
- Freezer
- Gas Oven
- Gas Range
- Refrigerator
- Washer/Dryer
More Information
- Construction : Hardboard Siding
- Roof : Architectural Shingle
- Parking : Attached Carport, Driveway
- Heating : Central, Ductless, Electric
- Cooling : Ductless, Electric
- Water Source : Shared Well
- Road : Publicly Maintained Road
- Listing Terms : Cash, Conventional
Based on information submitted to the MLS GRID as of 10-24-2025 02:15:05 UTC All data is obtained from various sources and may not have been verified by broker or MLS GRID. Supplied Open House Information is subject to change without notice. All information should be independently reviewed and verified for accuracy. Properties may or may not be listed by the office/agent presenting the information.
