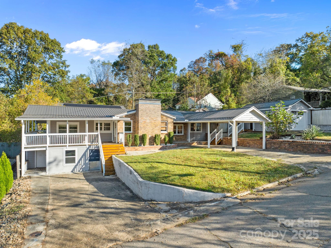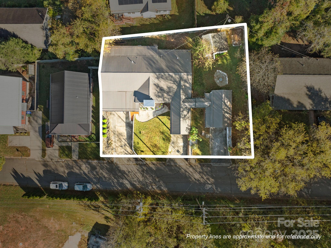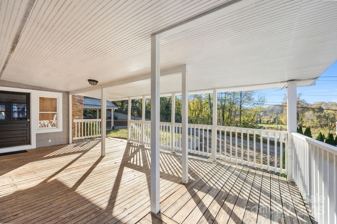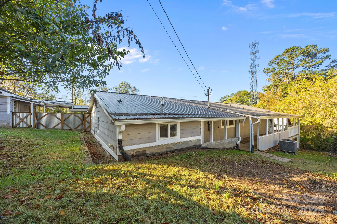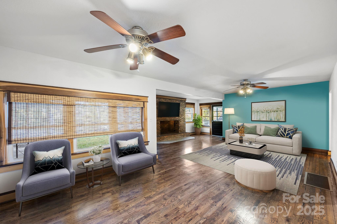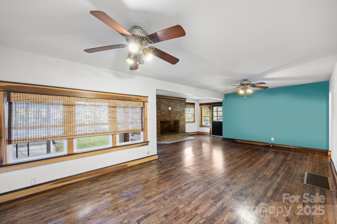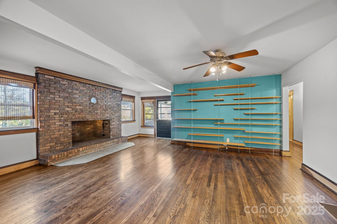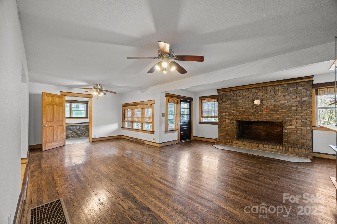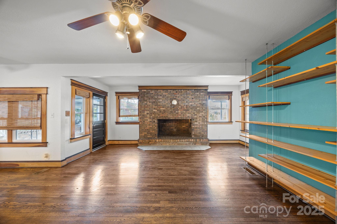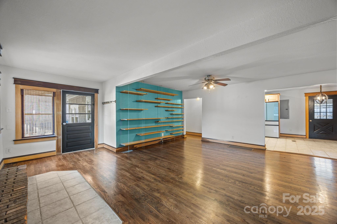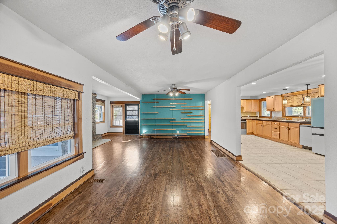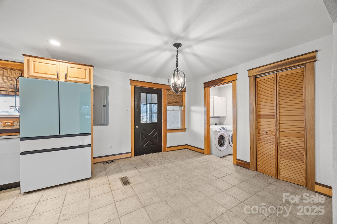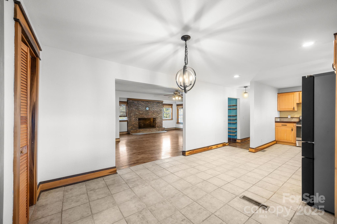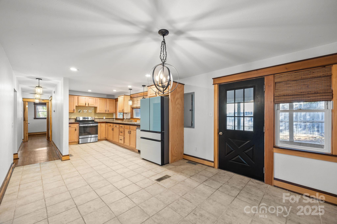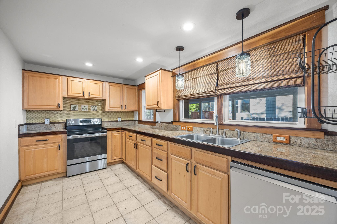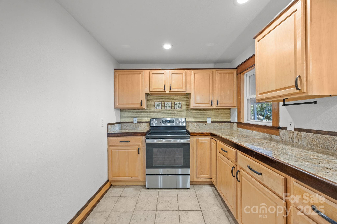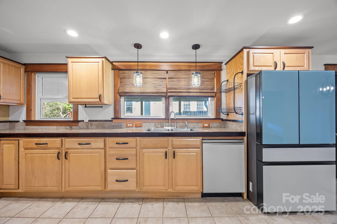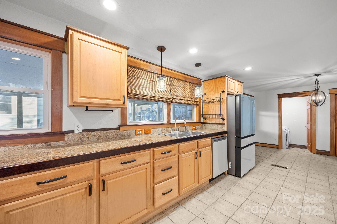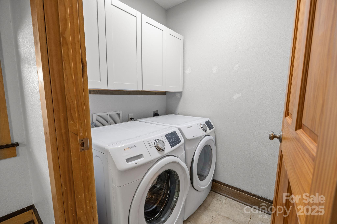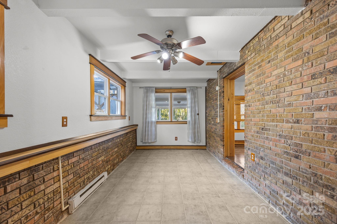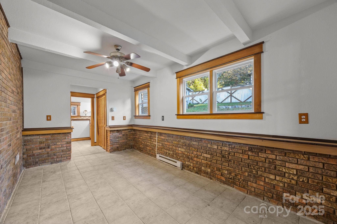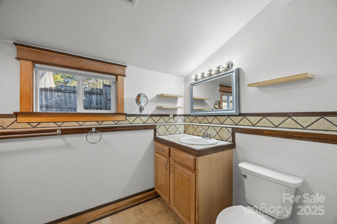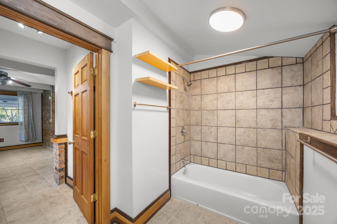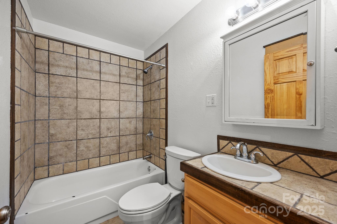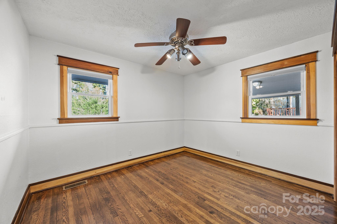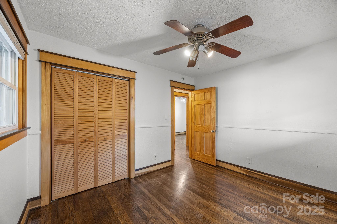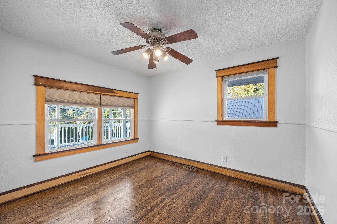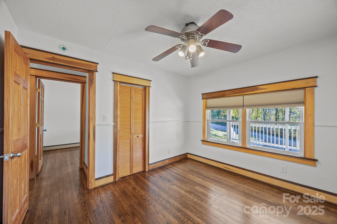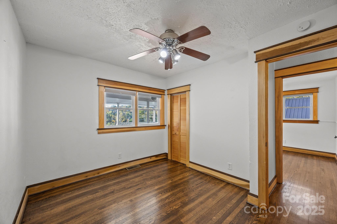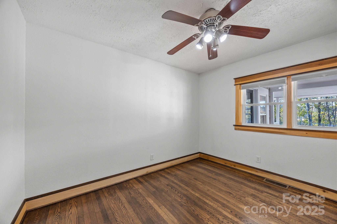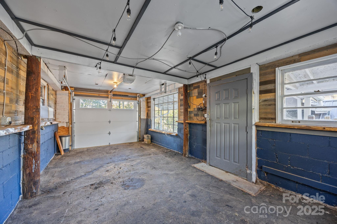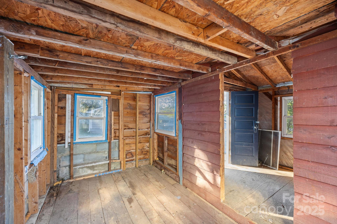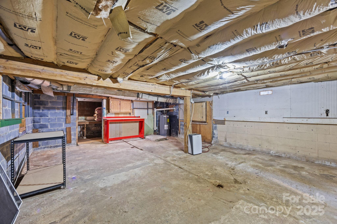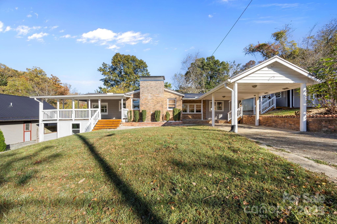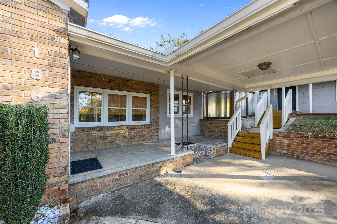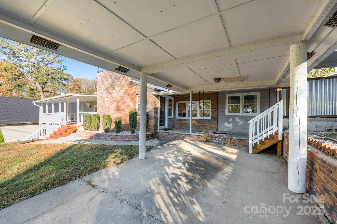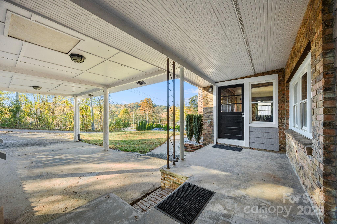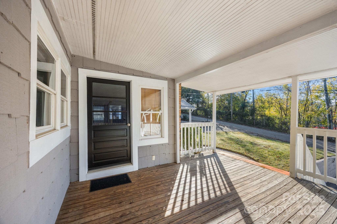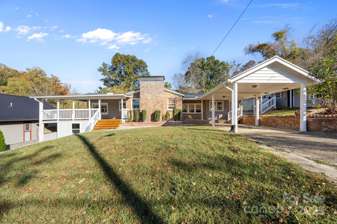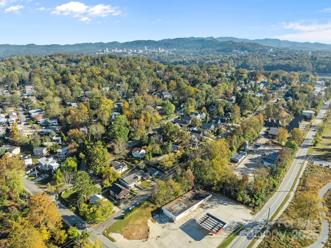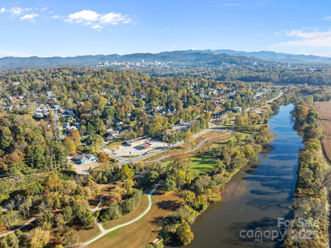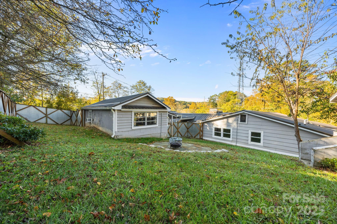186 Joyner Avenue
186 Joyner Avenue
Asheville, NC 28806- Bedrooms: 4
- Bathrooms: 2
- Lot Size: 0.23 Acres
Description
Classic ranch loaded with unexpected features and benefits! Quality kitchen, bath, & exterior updates completed over time and essential systems like updated HVAC and newer roof taken care of this home is immediately ready to enjoy, and offers great opportunities for the next owner to peronalize. A split-bedroom layout gives the cozy primary suite a private feel, separated from the other bedrooms by a long, open living room with large hearth that leads to a welcoming front porch and a wraparound deck. There’s an impressive amount of additional storage and workshop space, including a charming shed that’s just waiting to be finished into a studio, a large workshop area downstairs, and enclosed storage beneath the wraparound deck. You won’t find better off-street parking for a home of this kind in West Asheville: three dedicated driveways, a carport, & a single-car garage to serve a family, guests, tenants or anyone with multiple vehicles. The private backyard and deep outdoor deck space provide plenty of room to furnish, entertain. Enjoy views of the river and the happy flow of people strolling through the rejuvenating park and greenway system. From here, you can walk or bike for miles in either direction through connected parks and trails that wind through the River Arts District, where spots like the Wedge, Marquee, and High Wire anchor an exciting local revival that's well underway. The new owners of this home will be perfectly positioned ahead of the curve on this renaissance to reap compound benefits **** And the sellers are offering a $10k seller contribution to buy down your loan or get a jump start on your personal touches**** Ready to make a deal!
Property Summary
| Property Type: | Residential | Property Subtype : | Single Family Residence |
| Year Built : | 1969 | Construction Type : | Site Built |
| Lot Size : | 0.23 Acres | Living Area : | 1,684 sqft |
Property Features
- Green Area
- Private
- Wooded
- Views
- Garage
- Open Floorplan
- Split Bedroom
- Insulated Window(s)
- Fireplace
- Covered Patio
- Deck
- Front Porch
- Porch
- Rear Porch
- Side Porch
- Wrap Around
Views
- Mountain(s)
Appliances
- Dishwasher
- Electric Oven
- Electric Range
More Information
- Construction : Brick Partial, Wood
- Roof : Architectural Shingle
- Parking : Attached Carport, Driveway, Detached Garage, Garage Door Opener
- Heating : Baseboard, Heat Pump
- Cooling : Heat Pump
- Water Source : City
- Road : Publicly Maintained Road
Based on information submitted to the MLS GRID as of 10-24-2025 02:15:05 UTC All data is obtained from various sources and may not have been verified by broker or MLS GRID. Supplied Open House Information is subject to change without notice. All information should be independently reviewed and verified for accuracy. Properties may or may not be listed by the office/agent presenting the information.
