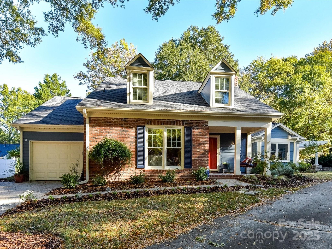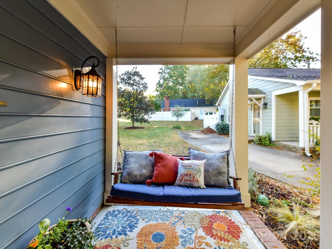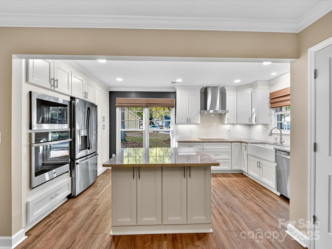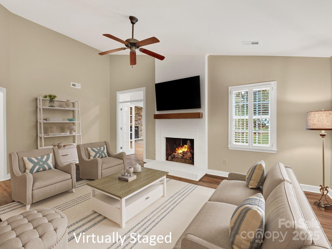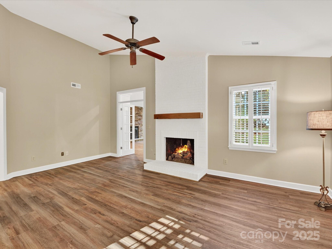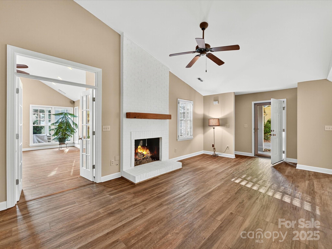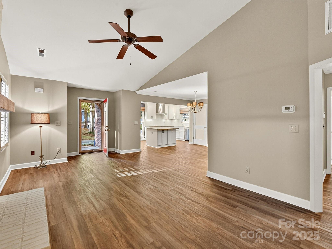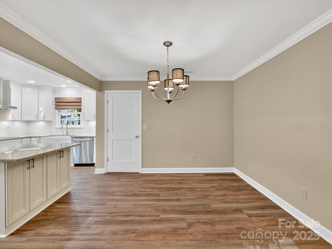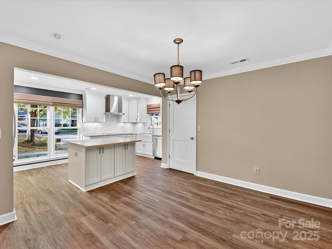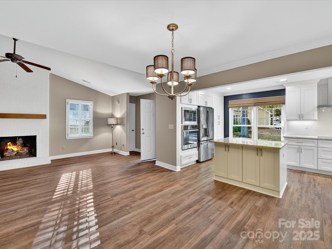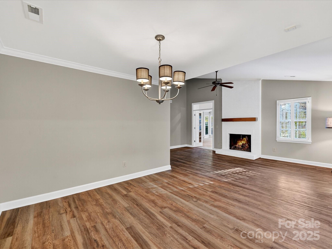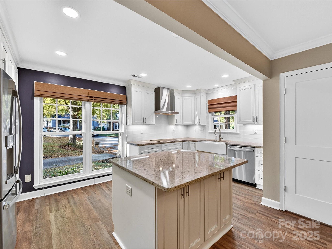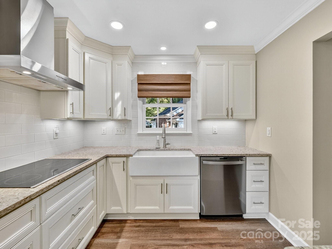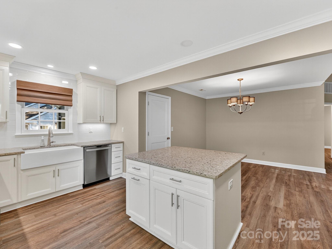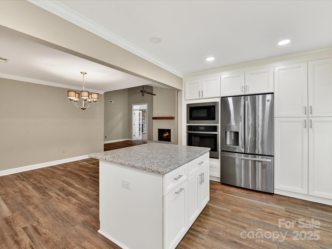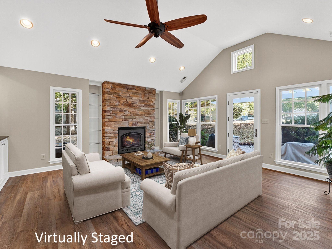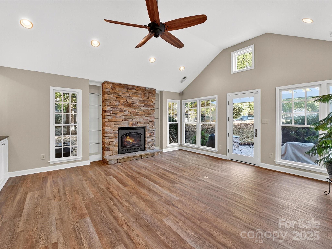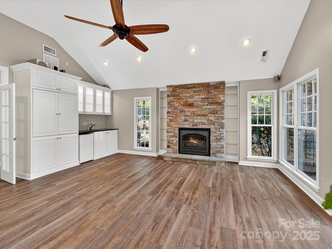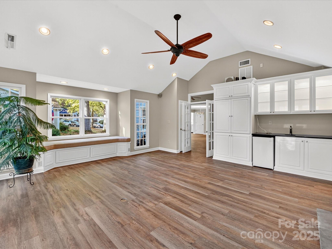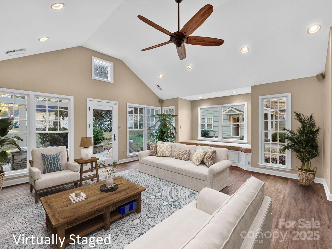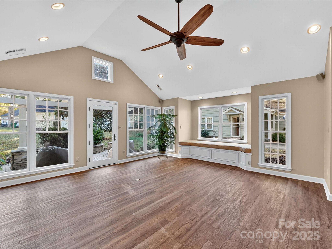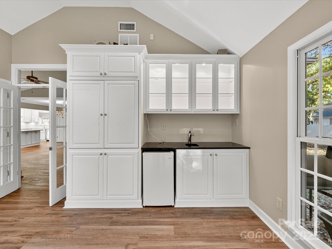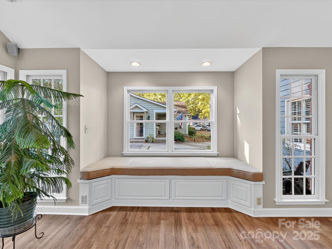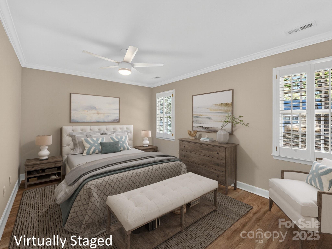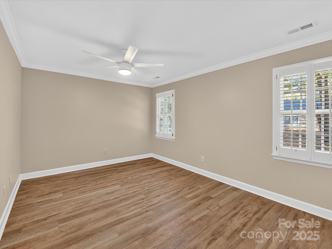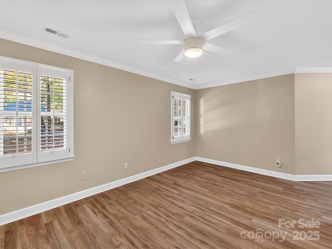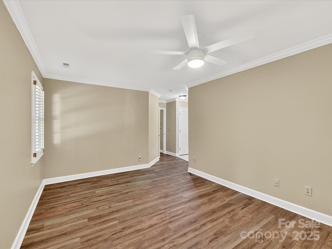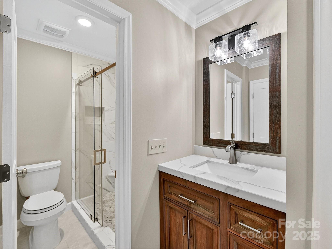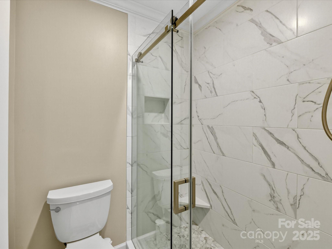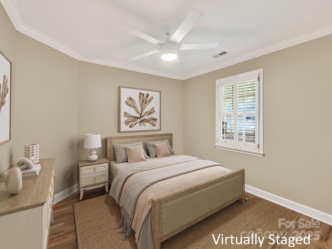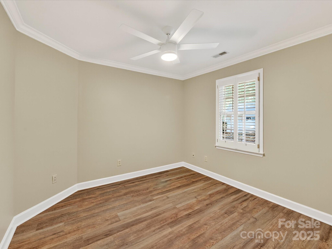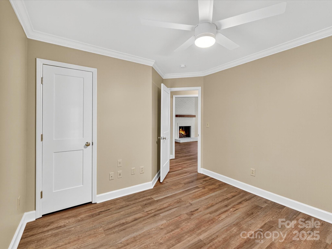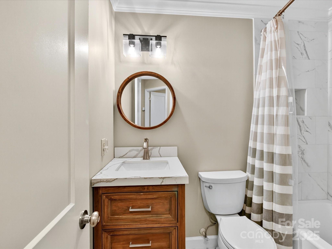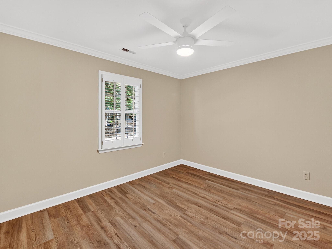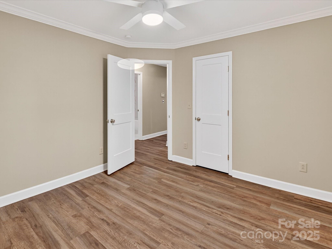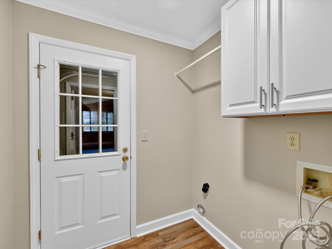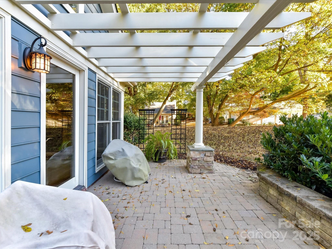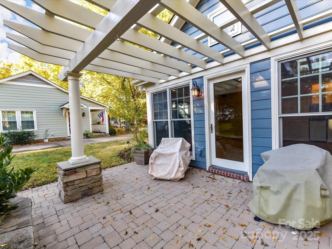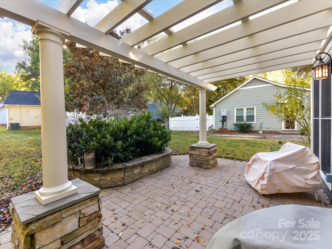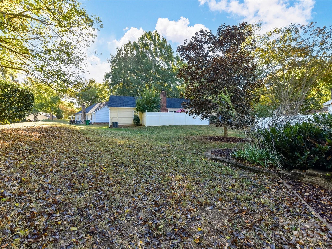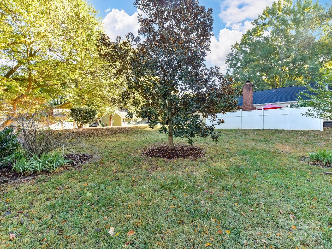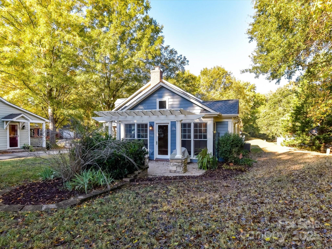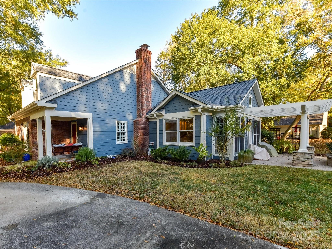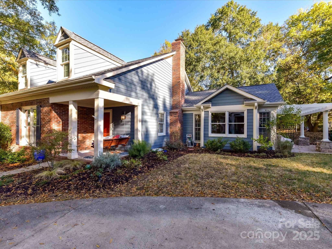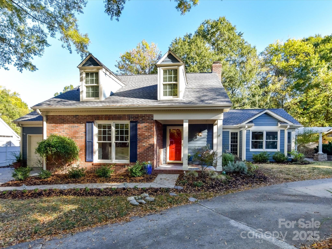2505 Breuster Drive
2505 Breuster Drive
Charlotte, NC 28210- Bedrooms: 3
- Bathrooms: 2
- Lot Size: 0.17 Acres
Description
Welcome to 2505 Breuster Drive in popular South Charlotte! This beautifully renovated 3-bedroom, 2-bath ranch sits on a quiet cul-de-sac and blends charm, quality, and convenience. Step inside to find LVP flooring throughout, crown moldings, plantation shutters, and stylish updates at every turn. The show-stopping kitchen features a large island with breakfast bar, custom white cabinetry, quartz countertops, subway tile backsplash, an apron sink, and GE Profile appliances, including wall ovens and an induction cooktop. The family room shines with natural light, a cathedral ceiling, built-ins, a window seat with storage, a bar area and mini fridge, surround sound, and a stacked stone gas fireplace. A painted brick gas fireplace with custom mantel warms the inviting vaulted living room open to the dining area. All bedrooms include ceiling fans and generous closet space. Both baths impress with Carrera marble counters, teak vanities, and tile around the shower or tub. Enjoy outdoor living on the paver patio with its charming arbor, perfect for relaxing or entertaining. Recent upgrades include a new architectural roof (2025), freshly painted exterior, and a brand-new garage door. HOA dues cover lawn maintenance, water, and sewer for easy living. Conveniently located near McAlpine Greenway, SouthPark, Ballantyne, the light rail, and Uptown! Plus, enjoy grocery shopping and dining just blocks away at Quail Corners!
Property Summary
| Property Type: | Residential | Property Subtype : | Single Family Residence |
| Year Built : | 1987 | Construction Type : | Site Built |
| Lot Size : | 0.17 Acres | Living Area : | 1,723 sqft |
Property Features
- Cul-De-Sac
- Garage
- Attic Stairs Pulldown
- Breakfast Bar
- Built-in Features
- Cable Prewire
- Kitchen Island
- Open Floorplan
- Fireplace
- Patio
Appliances
- Dishwasher
- Disposal
- Exhaust Hood
- Gas Water Heater
- Induction Cooktop
- Microwave
- Wall Oven
More Information
- Construction : Brick Full, Hardboard Siding
- Roof : Architectural Shingle
- Parking : Driveway, Attached Garage
- Heating : Central, Natural Gas
- Cooling : Ceiling Fan(s), Central Air
- Water Source : City
- Road : Private Maintained Road
- Listing Terms : Cash, Conventional, FHA, VA Loan
Based on information submitted to the MLS GRID as of 10-24-2025 02:19:05 UTC All data is obtained from various sources and may not have been verified by broker or MLS GRID. Supplied Open House Information is subject to change without notice. All information should be independently reviewed and verified for accuracy. Properties may or may not be listed by the office/agent presenting the information.
