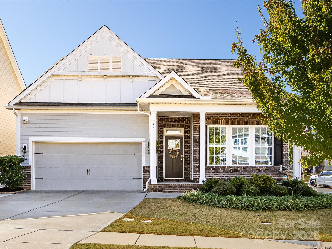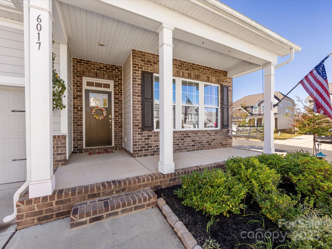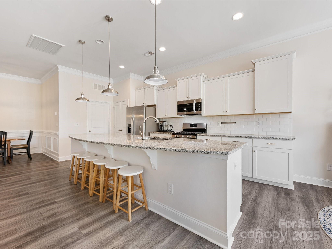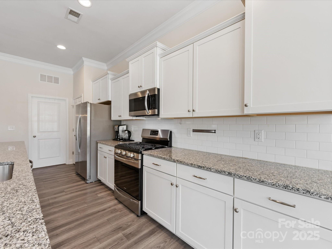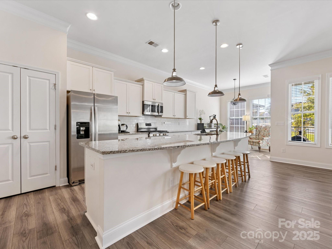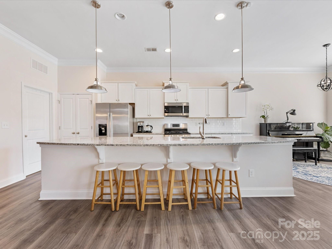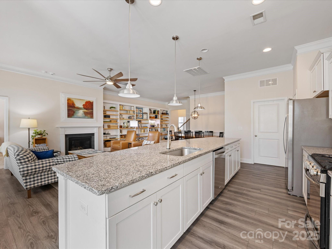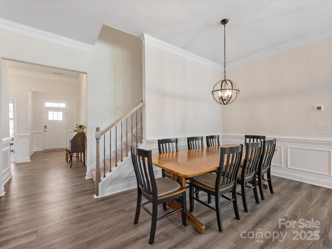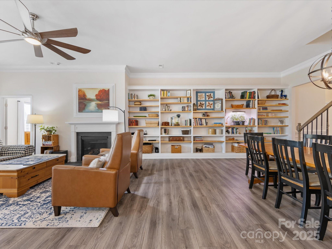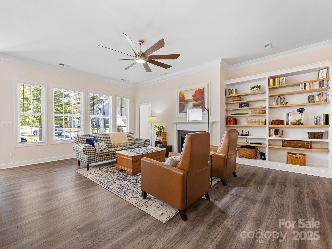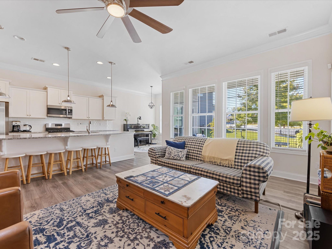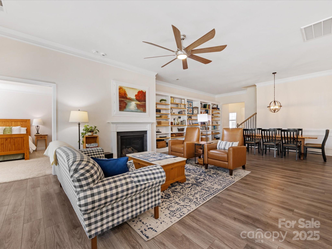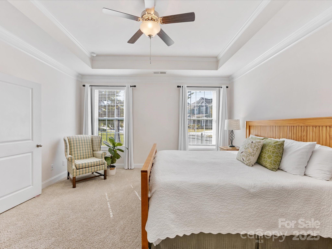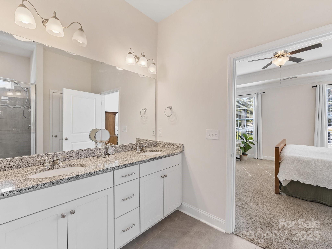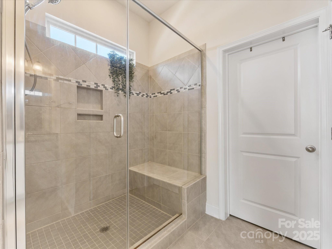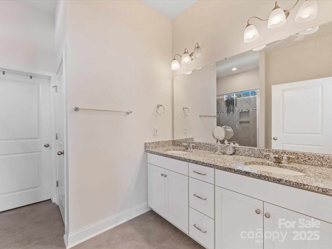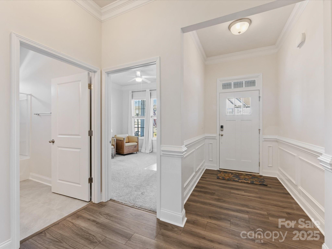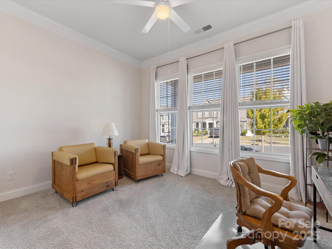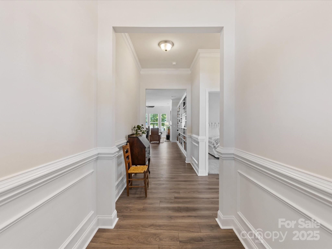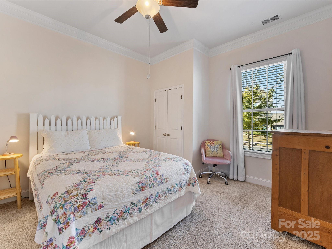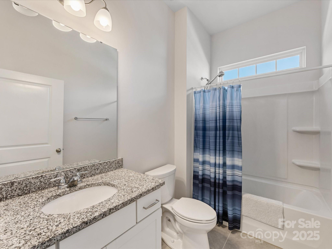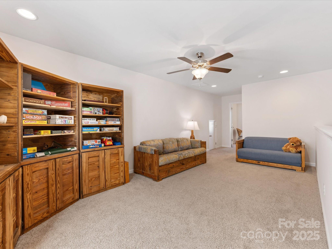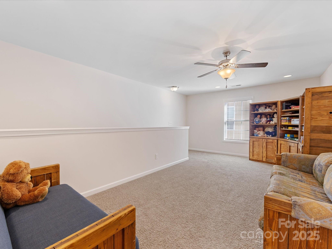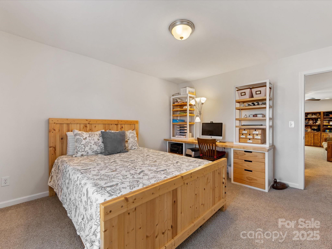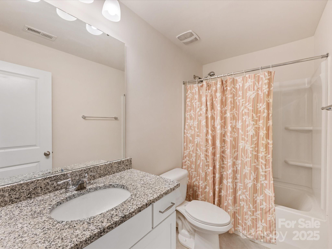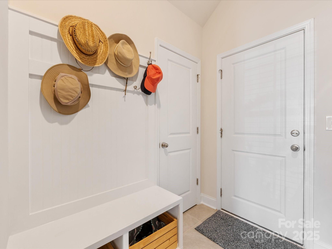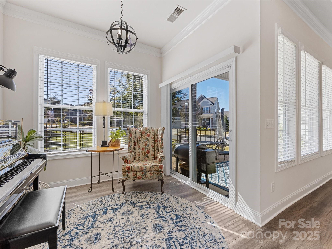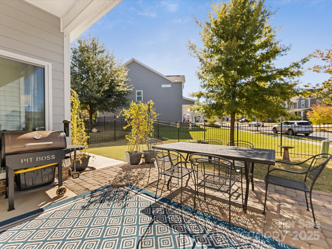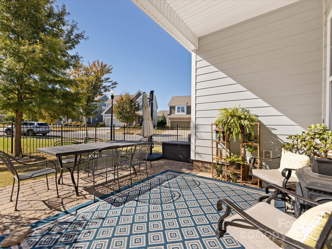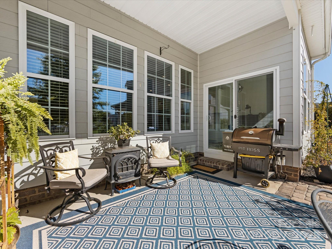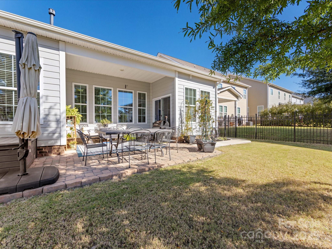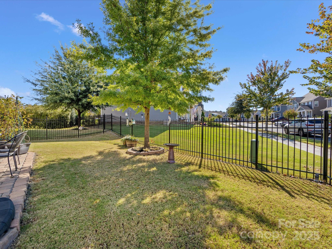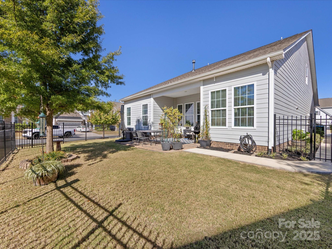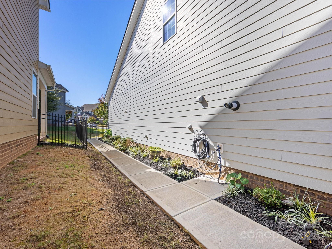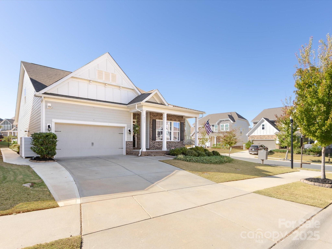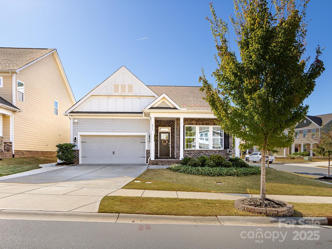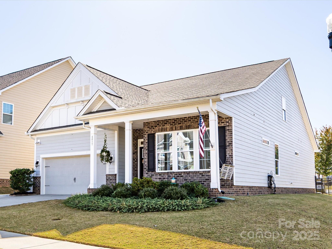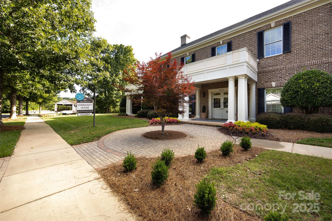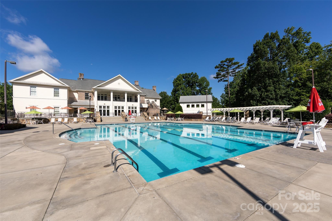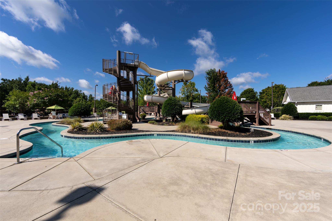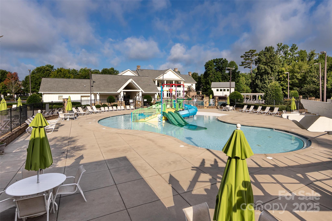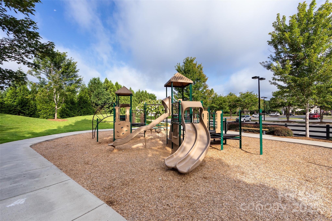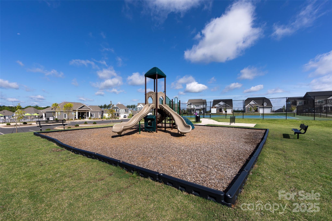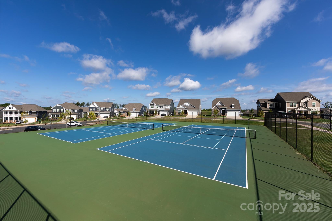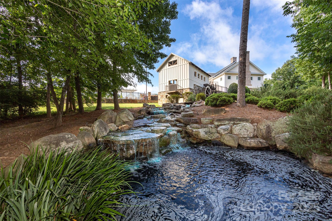6017 Oakmere Road
6017 Oakmere Road
Waxhaw, NC 28173- Bedrooms: 4
- Bathrooms: 3
- Lot Size: 0.16 Acres
Description
Welcome to this beloved 1.5-story Azalea plan home in Millbridge which offers the perfect blend of comfort and sophistication. The primary suite on the main level features an extended tiled shower and spacious walk-in closet, accompanied by two additional bedrooms and a full bath also on the main, all with granite countertops. Upstairs, you’ll find a versatile loft, an additional bedroom, and another full bath, ideal for guests or a private retreat. Ten-foot ceilings, crown moldings, and LVP flooring create an elegant flow throughout the main living areas. The family room stands out with its custom wall of built-ins, gas-log fireplace, and oversized ceiling fan while the kitchen is a showstopper, showcasing an enormous island with seating for eight, granite counters, stainless steel appliances, subway tile backsplash, and crisp white cabinetry plus two pantries for ample storage. Additional highlights include a freshly painted neutral interior, a laundry room with utility sink and drop zone, walk-in attic storage, and a two-car garage. Outdoor living shines with a covered lanai and paver patio overlooking the fenced corner lot. Located in popular Millbridge, residents enjoy resort-style amenities including two pools, a lazy river, clubhouse, fitness center, tennis and sport courts, playgrounds, and scenic walking trails. A must-see home in one of Waxhaw’s most desirable communities!
Property Summary
| Property Type: | Residential | Property Subtype : | Single Family Residence |
| Year Built : | 2019 | Construction Type : | Site Built |
| Lot Size : | 0.16 Acres | Living Area : | 2,525 sqft |
Property Features
- Corner Lot
- Garage
- Attic Walk In
- Breakfast Bar
- Built-in Features
- Cable Prewire
- Drop Zone
- Entrance Foyer
- Kitchen Island
- Open Floorplan
- Pantry
- Split Bedroom
- Walk-In Closet(s)
- Fireplace
- Covered Patio
- Front Porch
- Patio
- Porch
Appliances
- Dishwasher
- Disposal
- Gas Range
- Gas Water Heater
- Microwave
- Self Cleaning Oven
More Information
- Construction : Brick Partial, Fiber Cement
- Parking : Driveway, Attached Garage, Garage Faces Front
- Heating : Electric, Heat Pump
- Cooling : Ceiling Fan(s), Central Air
- Water Source : County Water
- Road : Publicly Maintained Road
Based on information submitted to the MLS GRID as of 10-24-2025 02:19:05 UTC All data is obtained from various sources and may not have been verified by broker or MLS GRID. Supplied Open House Information is subject to change without notice. All information should be independently reviewed and verified for accuracy. Properties may or may not be listed by the office/agent presenting the information.
