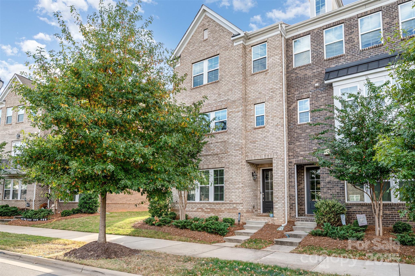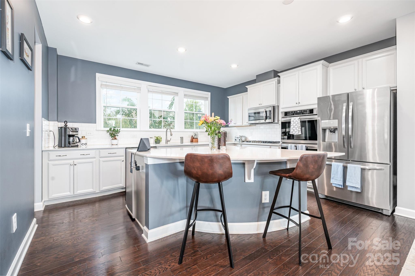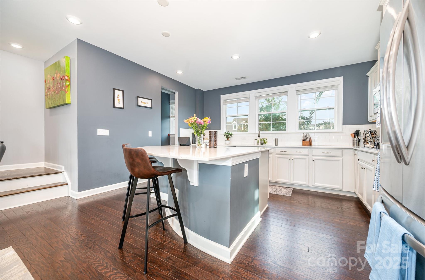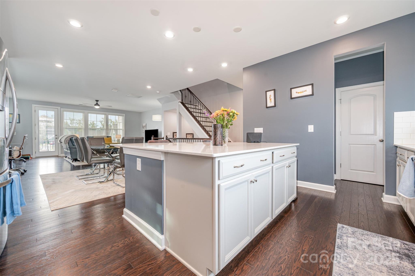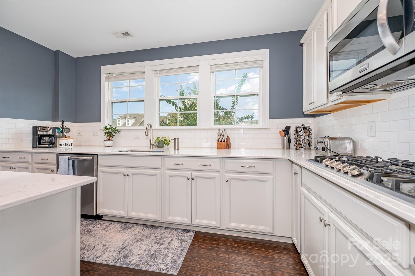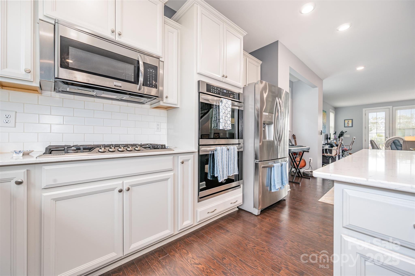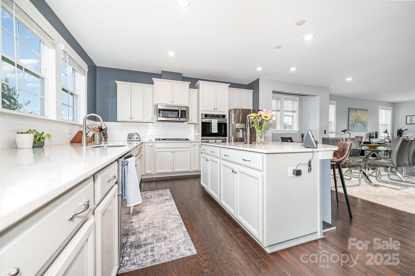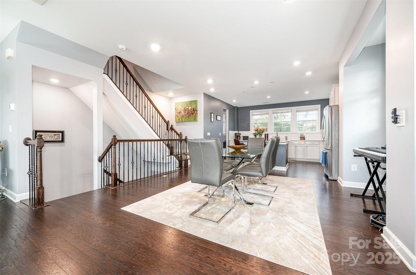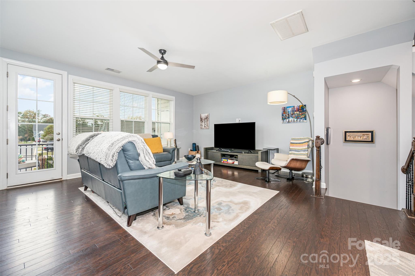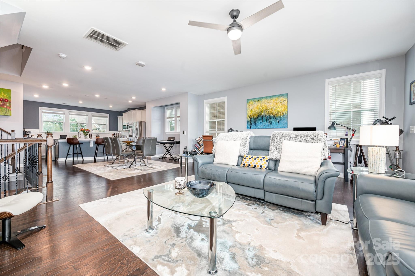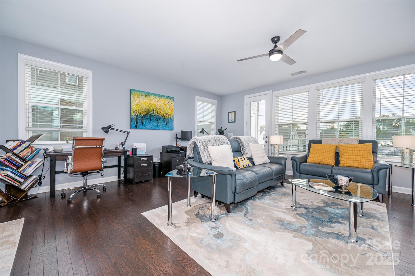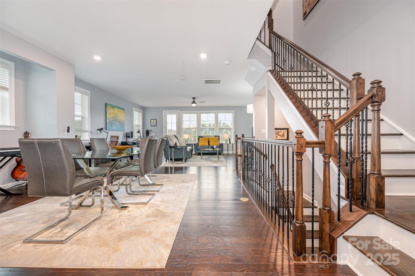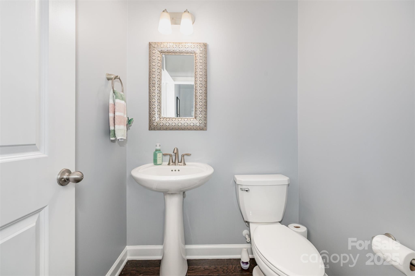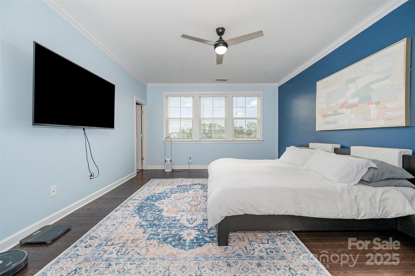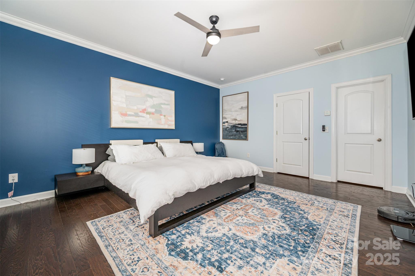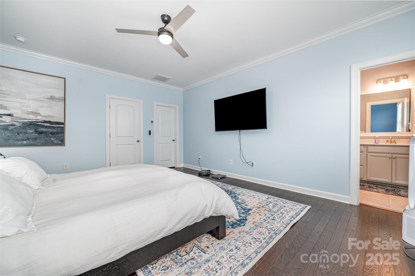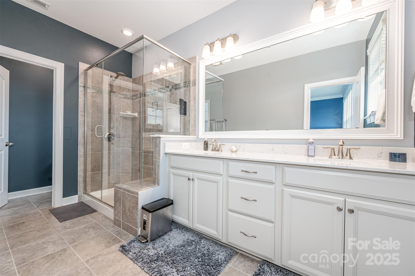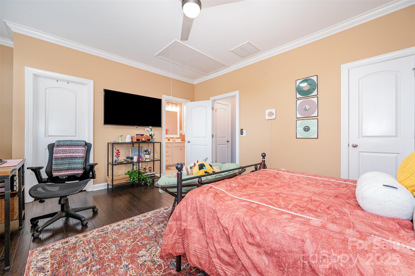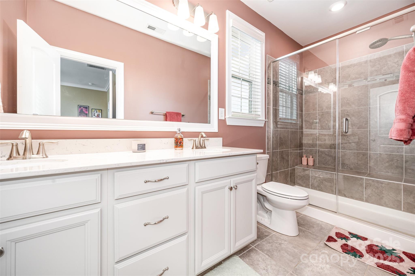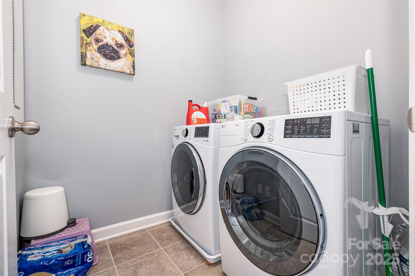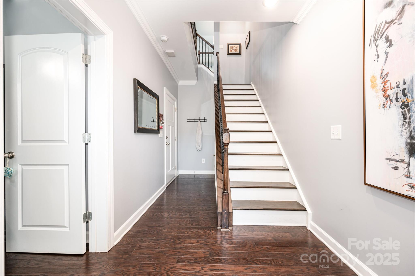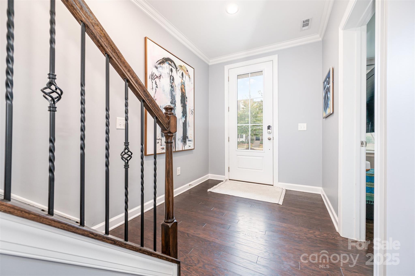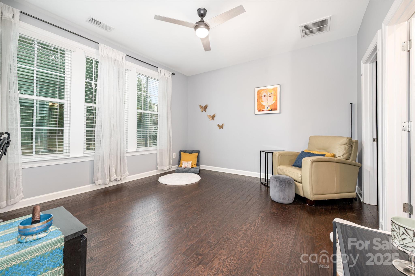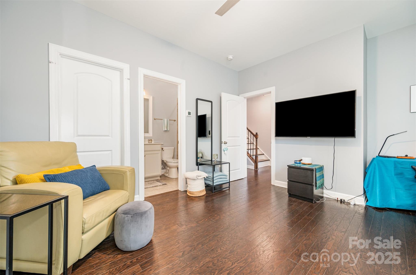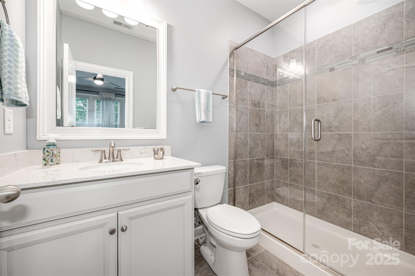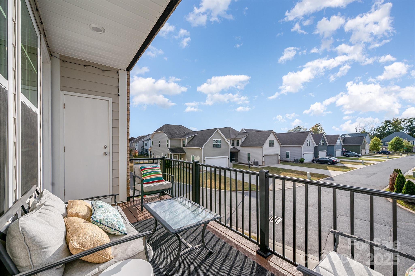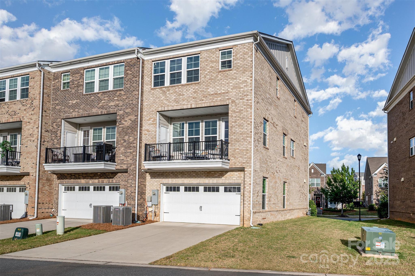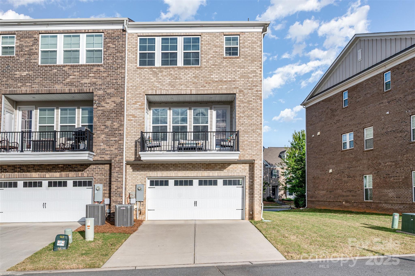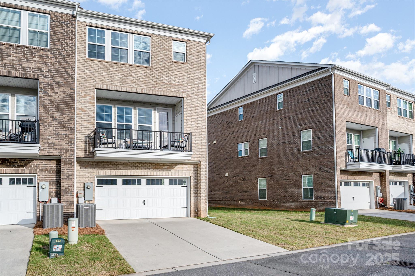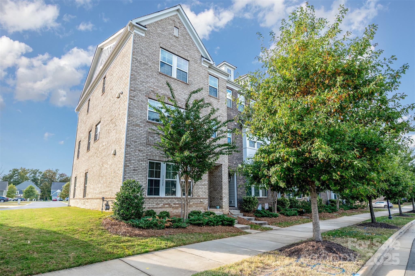11529 Red Rust Lane
11529 Red Rust Lane
Charlotte, NC 28277- Bedrooms: 3
- Bathrooms: 4
Description
All-brick end-unit townhome in highly sought after Rea Farms Community! This stunning home offers the perfect blend of comfort and convenience, with 2,400 square feet of beautifully designed living space and upgrades throughout. One of the standout features is the hardwood flooring in every room and on every stair—no carpet anywhere! Step inside to an open-concept main level featuring a stunning kitchen with quartz countertops, a large island, stainless steel appliances, double ovens, and a gas cooktop—ideal for everyday cooking or entertaining. Upstairs, the primary suite offers dual vanities, a tiled shower, and a custom closet system. Additionally a secondary bedroom upstairs can be used as a 2nd primary suite! Downstairs you will find a 3rd bedroom also with en-suite bathroom, perfect for guests or a private office. You’ll love the sunset views from your private deck. Enjoy dining and shopping just minutes away in Waverly or Blakney shopping centers as well as walking distance to REA Farms STEM Academy, Lifetime Fitness, and much more! in a top-rated school zone with easy access to I-485—this move-in ready home perfectly blends comfort, location, and style.
Property Summary
| Property Type: | Residential | Property Subtype : | Townhouse |
| Year Built : | 2019 | Construction Type : | Site Built |
| Lot Size : | Not available | Living Area : | 2,402 sqft |
Property Features
- End Unit
- Garage
- Attic Stairs Pulldown
- Cable Prewire
- Kitchen Island
- Open Floorplan
- Split Bedroom
- Storage
- Walk-In Closet(s)
- Balcony
Appliances
- Convection Oven
- Dishwasher
- Disposal
- Double Oven
- Dryer
- Exhaust Fan
- Gas Cooktop
- Gas Oven
- Gas Water Heater
- Ice Maker
- Microwave
- Refrigerator with Ice Maker
- Washer/Dryer
More Information
- Construction : Brick Full, Hardboard Siding
- Roof : Architectural Shingle
- Parking : Driveway, Attached Garage, Garage Door Opener, Garage Faces Rear
- Heating : Central
- Cooling : Ceiling Fan(s), Central Air
- Water Source : City
- Road : Publicly Maintained Road
- Listing Terms : Cash, Conventional, FHA, VA Loan
Based on information submitted to the MLS GRID as of 10-24-2025 02:19:05 UTC All data is obtained from various sources and may not have been verified by broker or MLS GRID. Supplied Open House Information is subject to change without notice. All information should be independently reviewed and verified for accuracy. Properties may or may not be listed by the office/agent presenting the information.
