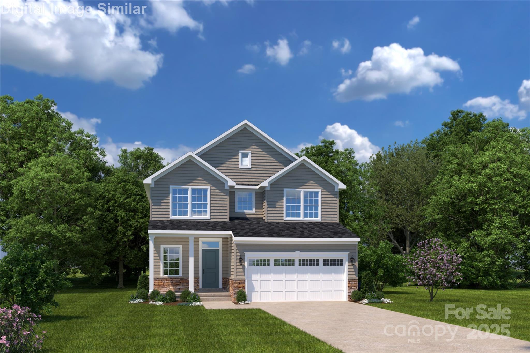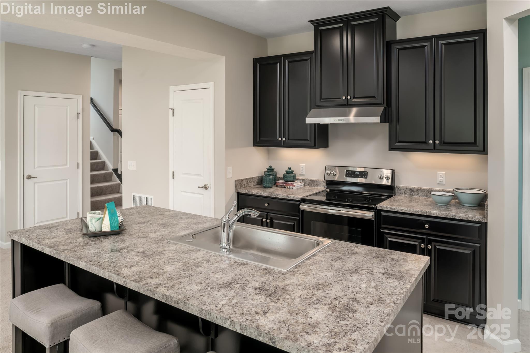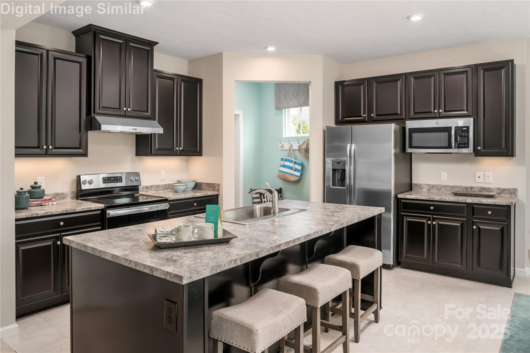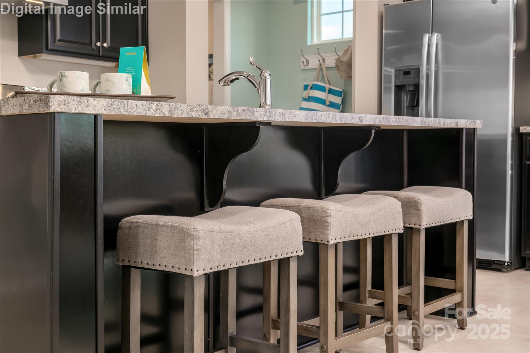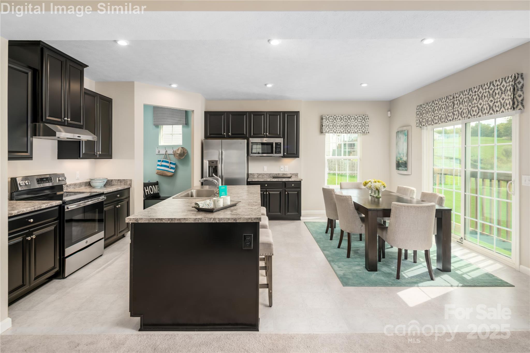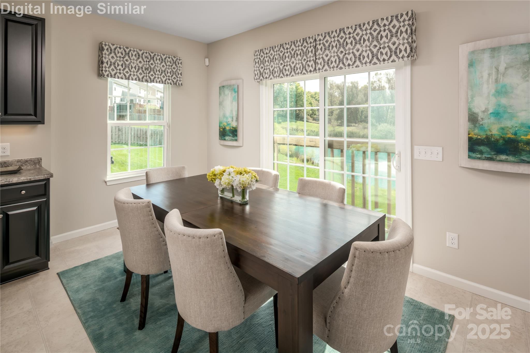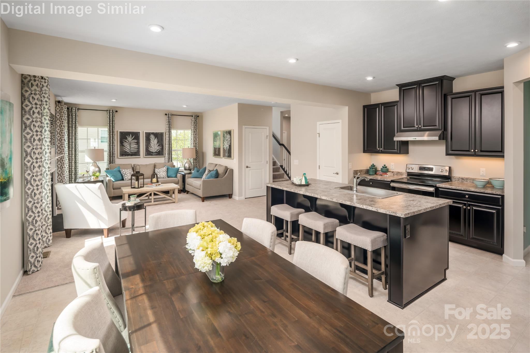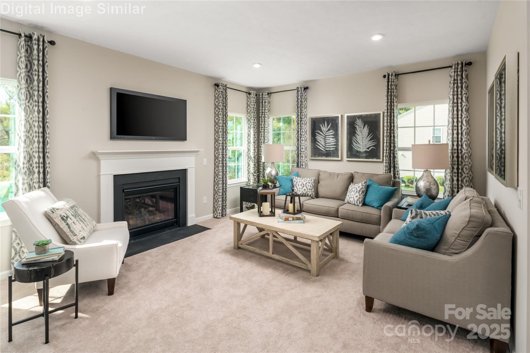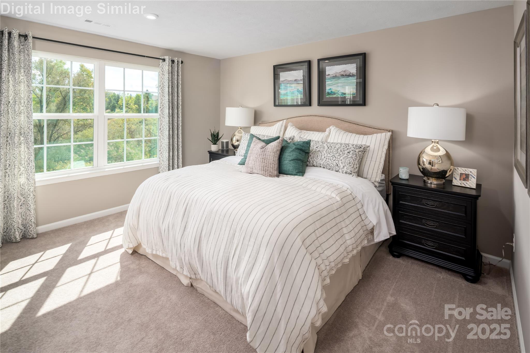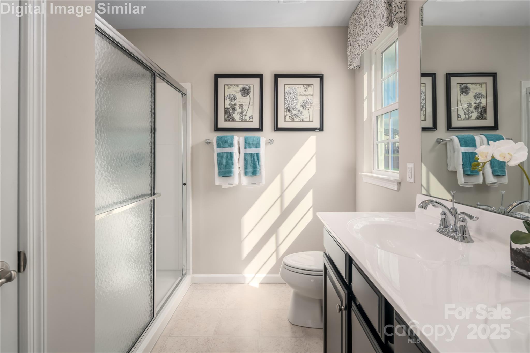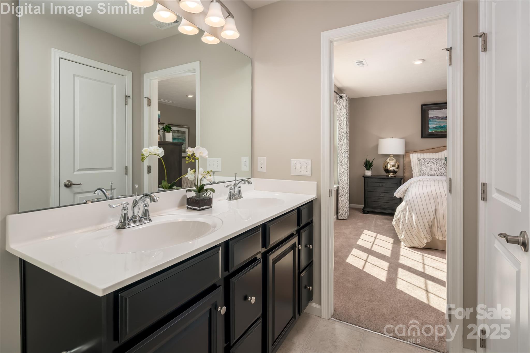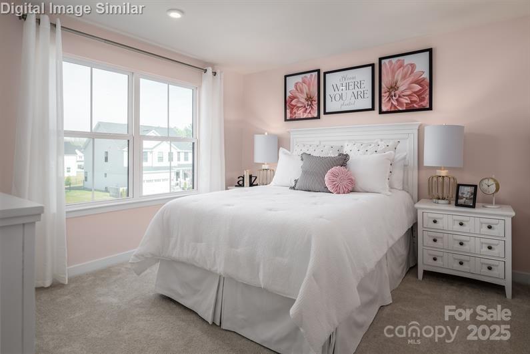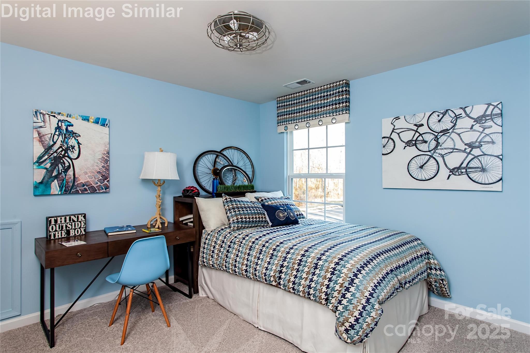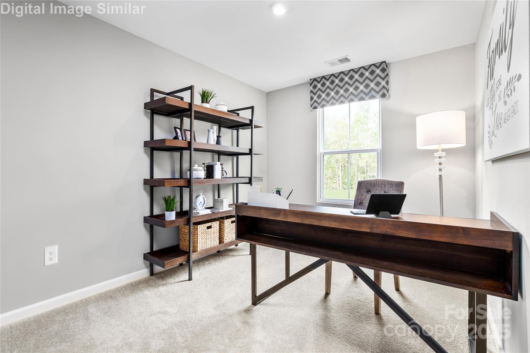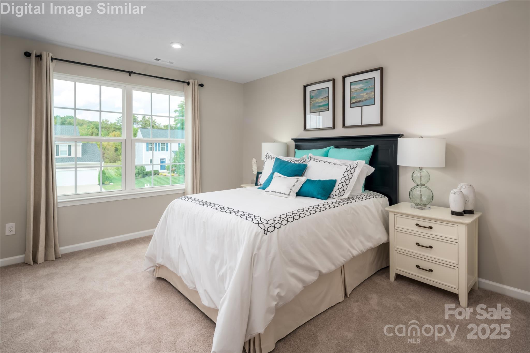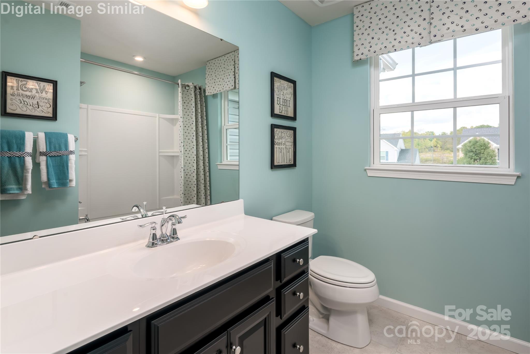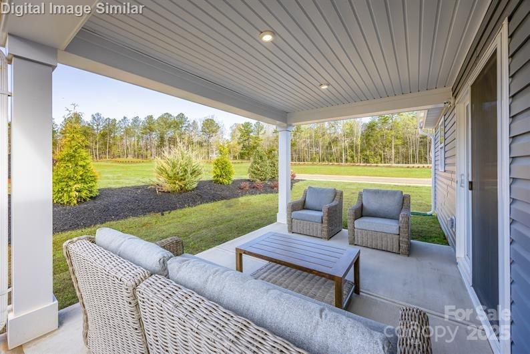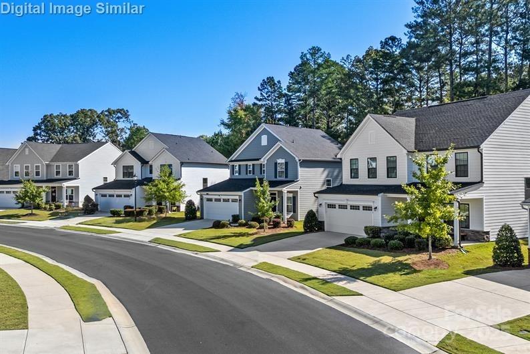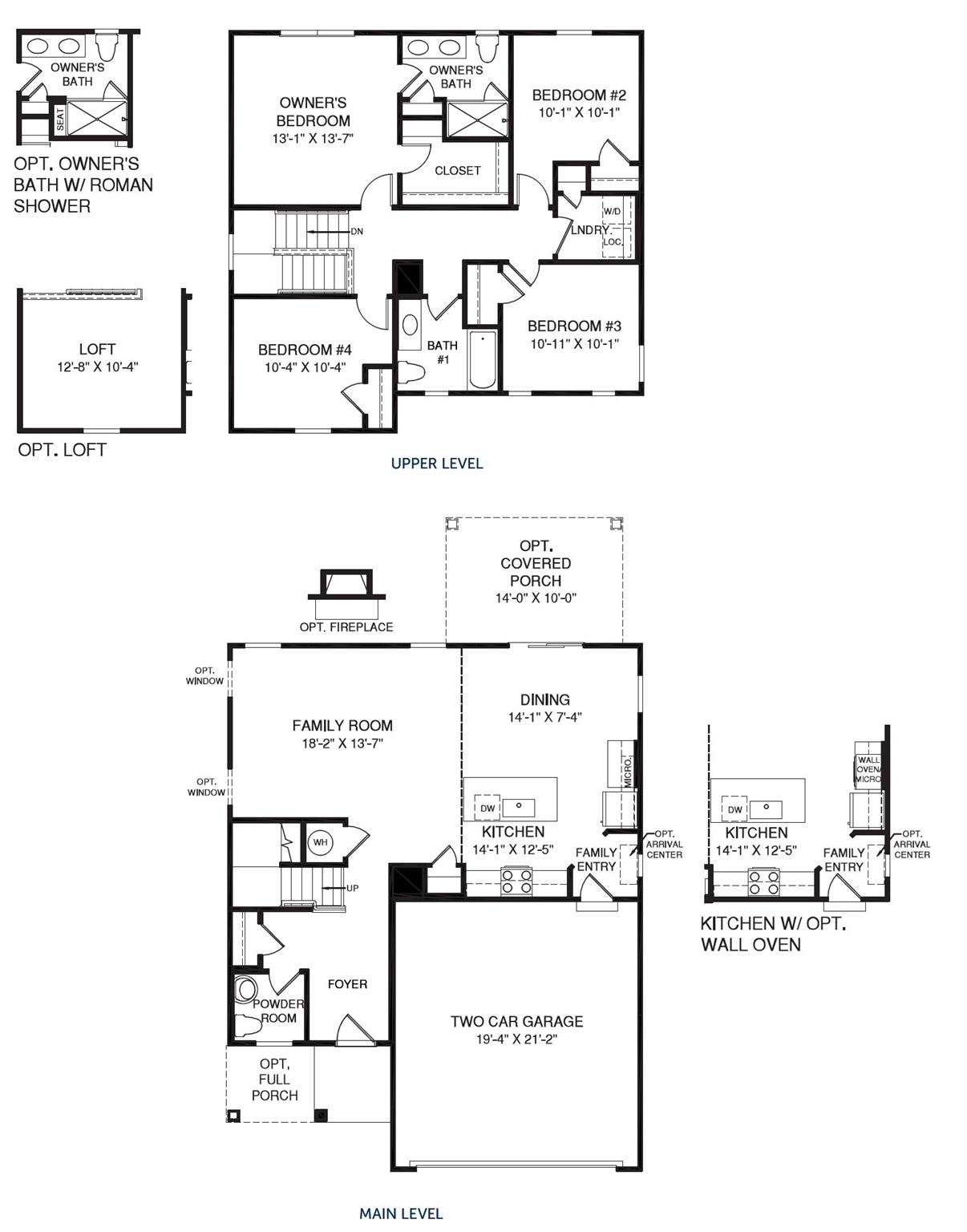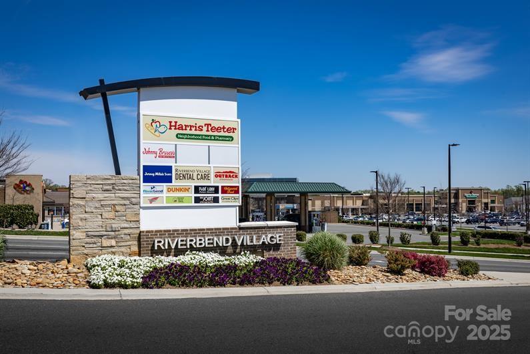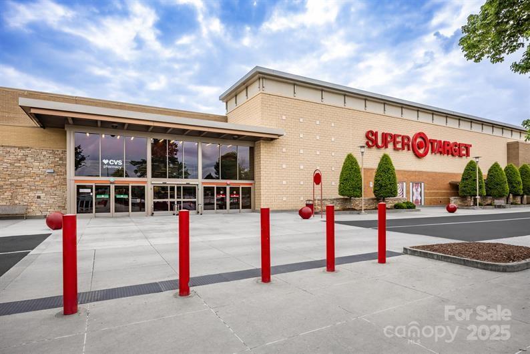4029 Miranda Village Way
4029 Miranda Village Way
Charlotte, NC 28216- Bedrooms: 4
- Bathrooms: 3
- Lot Size: 0.187 Acres
Description
Welcome to the Allegheny—Where Your Dream Home Becomes Reality. This rare opportunity inside the I-485 loop starts from the low $400s and offers everything your family needs to grow, play, and relax. Located in a peaceful, thoughtfully designed community just minutes from I-485, I-77, and schools, the Allegheny floorplan features open-concept living that keeps everyone connected—from the heart-of-the-home kitchen to the spacious family room. Your new home comes fully equipped with: Quartz countertops for a sleek, modern kitchen. Kitchen wall tile for added style and easy maintenance. Kitchen Cabinet crown moulding for a polished, upscale finish. Framed shower door in the primary bathroom for a refined touch. Need flexibility? Convert the 4th bedroom into an optional loft—perfect for a playroom or homework zone. Enjoy sunsets from your optional covered porch or sip coffee on the extended front porch while the kids play. Upstairs laundry adds everyday ease, and the owner’s suite is your personal retreat. The community features a future pocket park and gathering space—ideal for making memories and meeting neighbors. Smart, energy-efficient features and a builder warranty mean peace of mind. The Allegheny isn’t just a home—it’s a lifestyle waiting for you. Primary residence. To be built. Photos for illustrative purposes.
Property Summary
| Property Type: | Residential | Property Subtype : | Single Family Residence |
| Year Built : | 2025 | Construction Type : | Site Built |
| Lot Size : | 0.187 Acres | Living Area : | 1,863 sqft |
Property Features
- Level
- Garage
- Attic Stairs Pulldown
- Cable Prewire
- Entrance Foyer
- Kitchen Island
- Open Floorplan
- Pantry
- Walk-In Closet(s)
- Insulated Window(s)
- Front Porch
- Patio
Appliances
- Dishwasher
- Disposal
- Electric Oven
- Electric Range
- Electric Water Heater
- Exhaust Hood
- Microwave
- Plumbed For Ice Maker
More Information
- Construction : Fiber Cement, Stone Veneer
- Roof : Architectural Shingle
- Parking : Driveway, Attached Garage, Garage Door Opener, Garage Faces Front
- Heating : Natural Gas
- Cooling : Electric
- Water Source : City
- Road : Dedicated to Public Use Pending Acceptance
Based on information submitted to the MLS GRID as of 10-24-2025 02:15:05 UTC All data is obtained from various sources and may not have been verified by broker or MLS GRID. Supplied Open House Information is subject to change without notice. All information should be independently reviewed and verified for accuracy. Properties may or may not be listed by the office/agent presenting the information.
