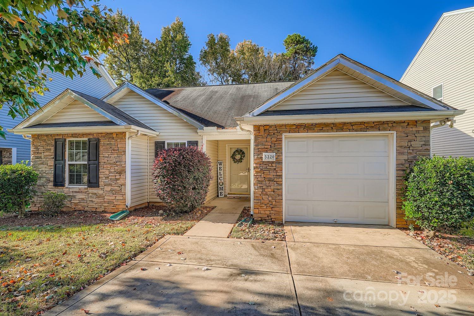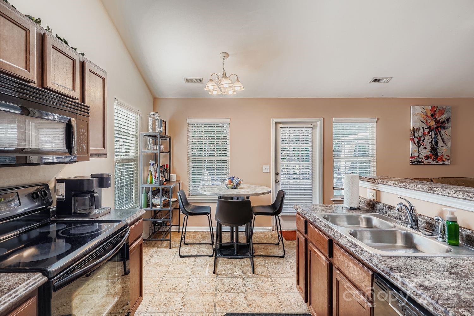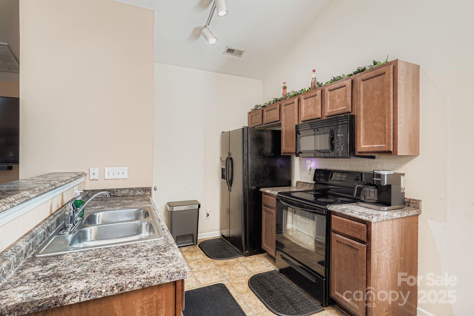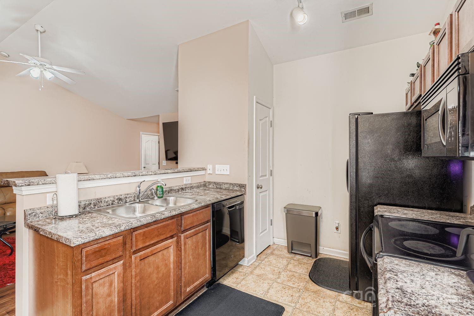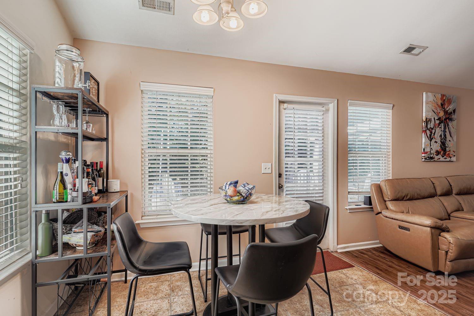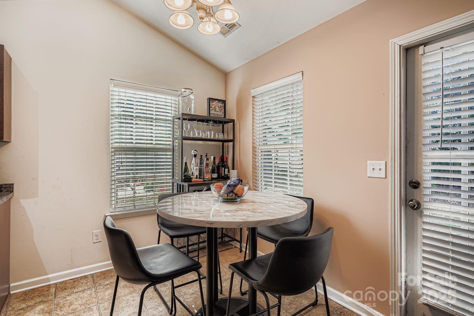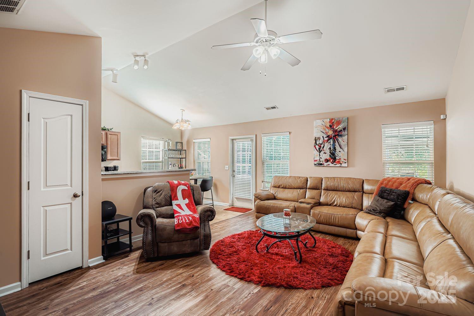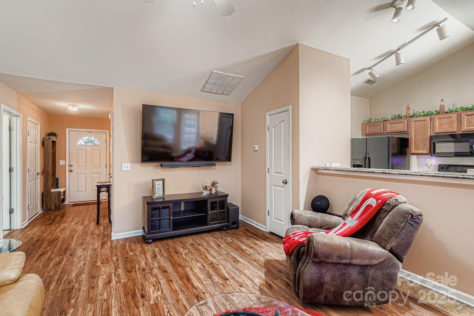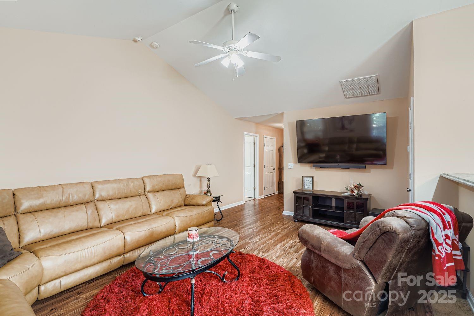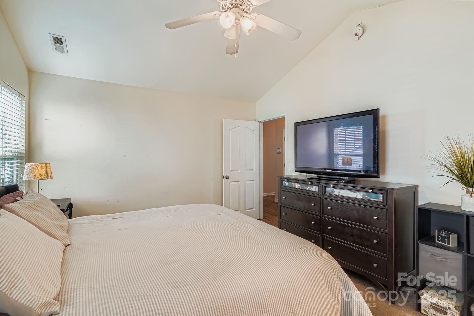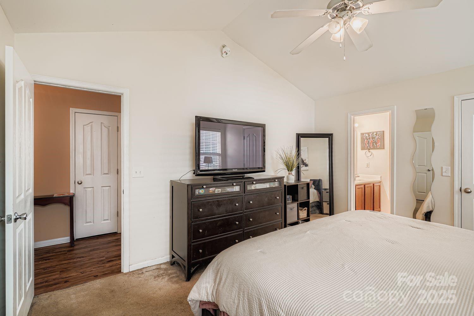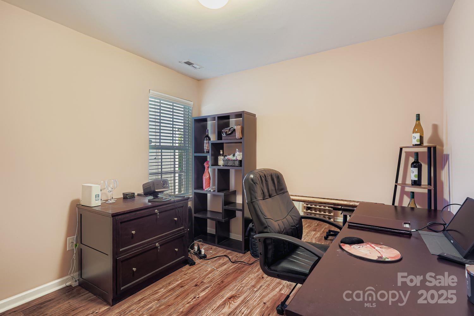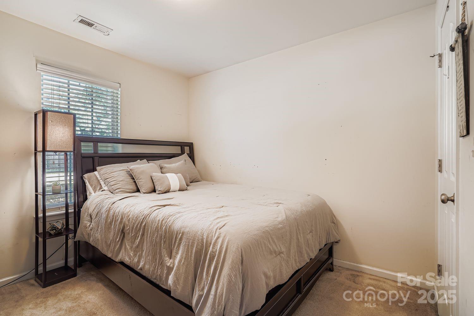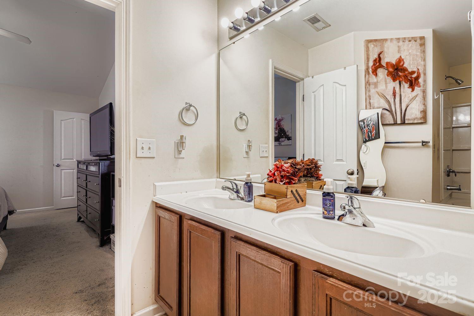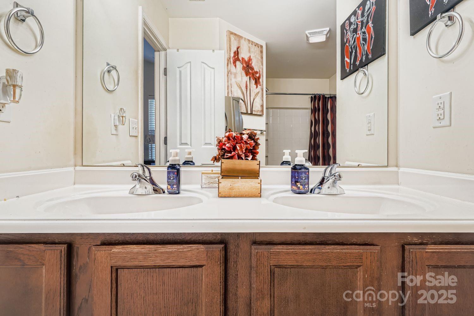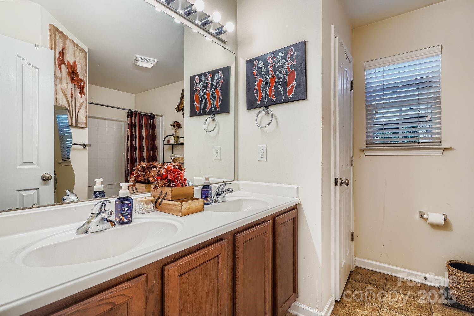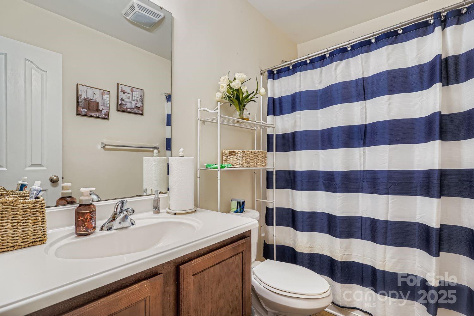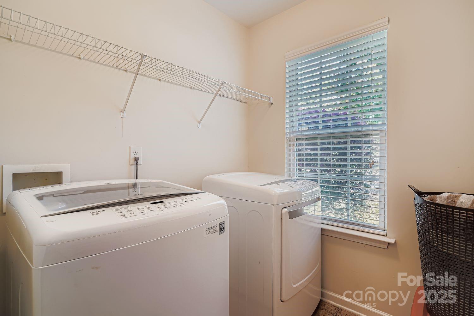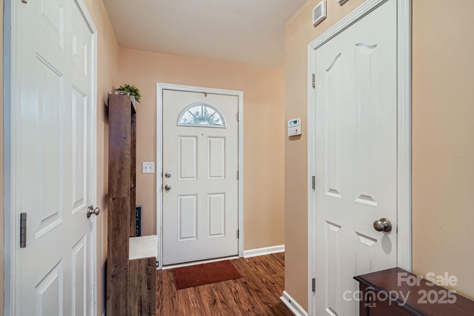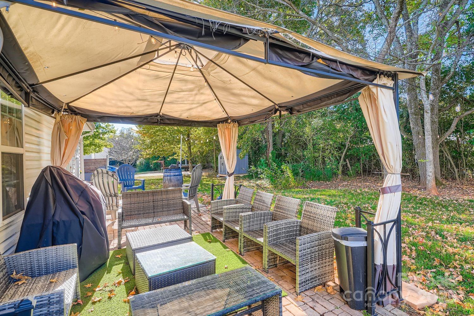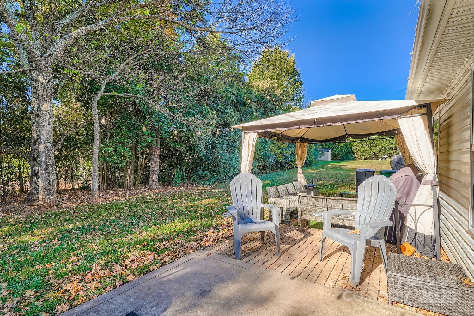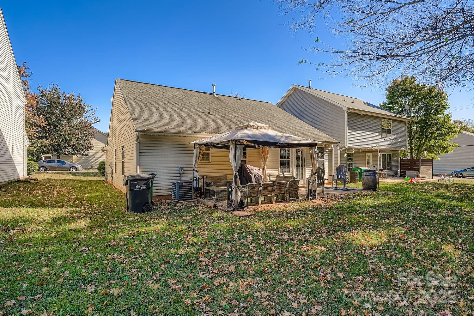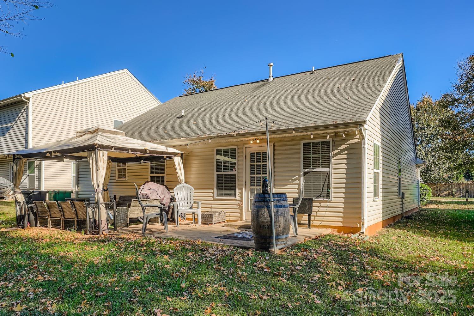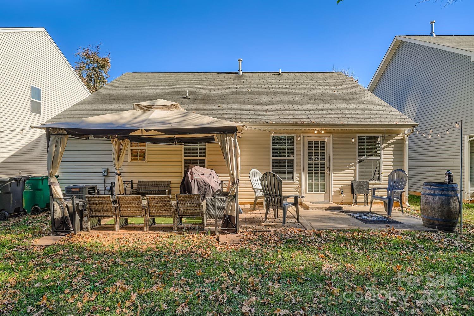5320 Barley Lane
5320 Barley Lane
Charlotte, NC 28216- Bedrooms: 3
- Bathrooms: 2
- Lot Size: 0.15 Acres
Description
Charming 3-Bedroom Ranch with Open Floor Plan & Outdoor Oasis Welcome to this beautifully maintained 3-bedroom, 2-bath ranch-style home featuring an inviting open floor plan and convenient one-level living. All bedrooms are thoughtfully located on the main floor, offering easy access and comfort for all. Step inside to a spacious living room with soaring vaulted ceilings and gleaming wood floors that flow seamlessly into the entryway. The open-concept design connects the living area to a generous kitchen, complete with sleek black appliances, abundant cabinetry, and a cozy breakfast nook—perfect for casual dining or morning coffee. The primary suite is a true retreat, boasting vaulted ceilings, a ceiling fan, a large walk-in closet, and an en-suite bath with a dual vanity and a shower/tub combo. The two additional bedrooms are equally spacious and each features its own walk-in closet, providing ample storage. A large laundry room with built-in shelving adds everyday convenience. Step outside to enjoy the extended patio and charming gazebo—ideal for entertaining, grilling, or simply relaxing. The expansive, flat backyard is bordered by mature trees, offering both privacy and shade during warm summer days. This home truly checks all the boxes—comfort, style, and functionality. Don’t miss your chance to make it yours!
Property Summary
| Property Type: | Residential | Property Subtype : | Single Family Residence |
| Year Built : | 2009 | Construction Type : | Site Built |
| Lot Size : | 0.15 Acres | Living Area : | 1,195 sqft |
Property Features
- Garage
- Breakfast Bar
- Open Floorplan
- Walk-In Closet(s)
- Storm Window(s)
- Patio
- Rear Porch
Appliances
- Dishwasher
- Disposal
- Electric Range
- Gas Water Heater
- Microwave
More Information
- Construction : Stone, Vinyl
- Roof : Architectural Shingle
- Parking : Driveway, Attached Garage
- Heating : Central, Forced Air, Natural Gas
- Cooling : Ceiling Fan(s), Central Air
- Water Source : City
- Road : Publicly Maintained Road
- Listing Terms : Cash, Conventional, FHA, VA Loan
Based on information submitted to the MLS GRID as of 10-24-2025 02:15:05 UTC All data is obtained from various sources and may not have been verified by broker or MLS GRID. Supplied Open House Information is subject to change without notice. All information should be independently reviewed and verified for accuracy. Properties may or may not be listed by the office/agent presenting the information.
