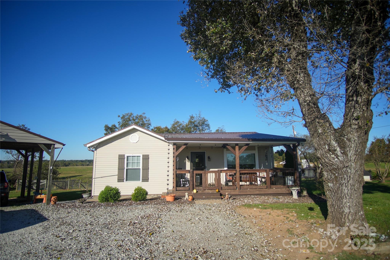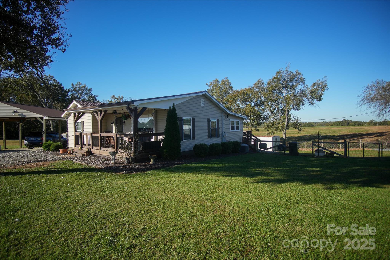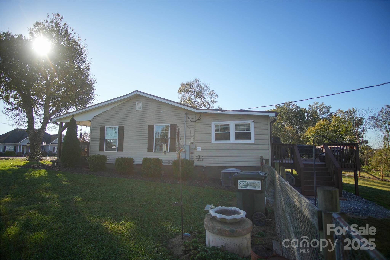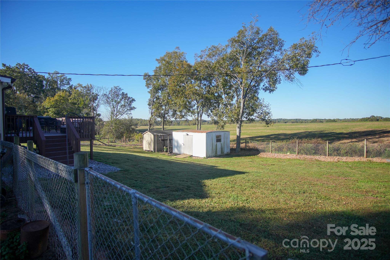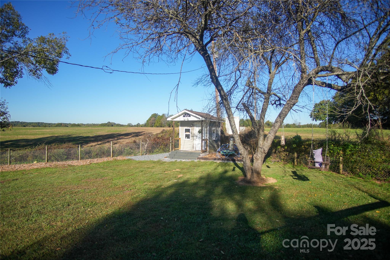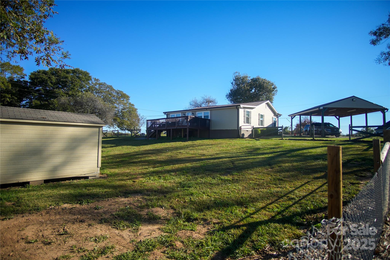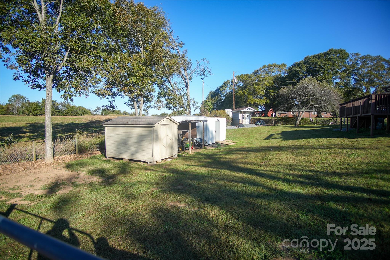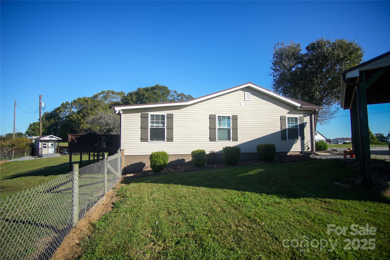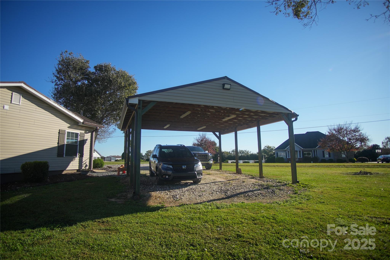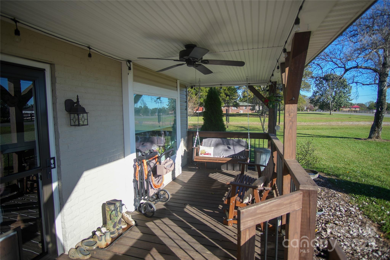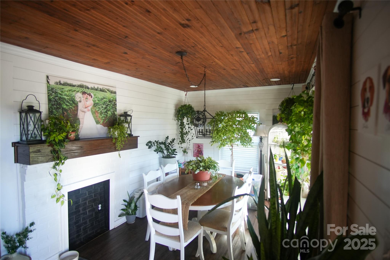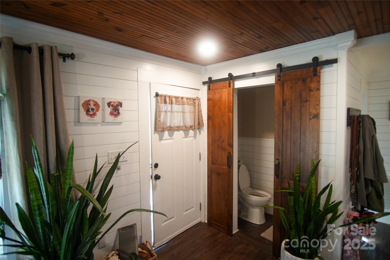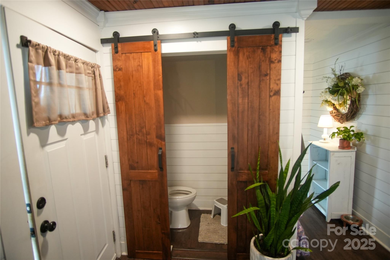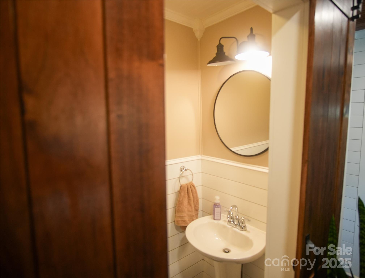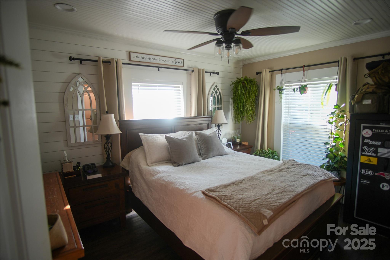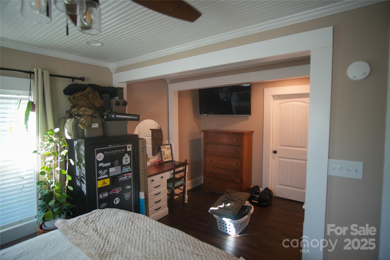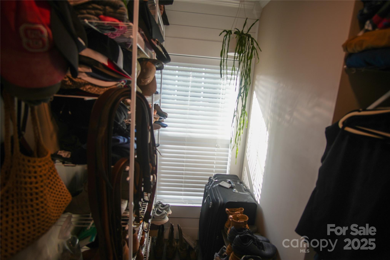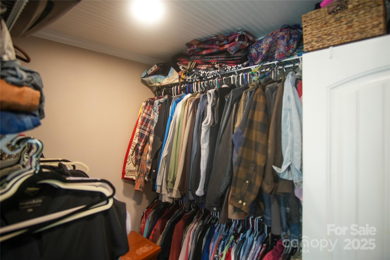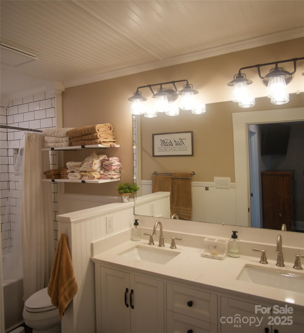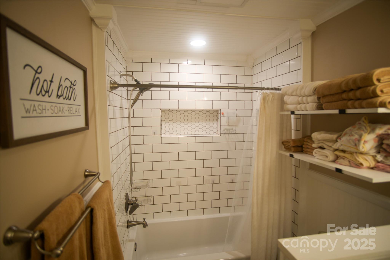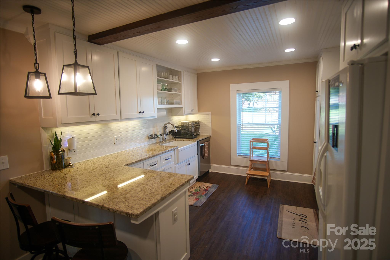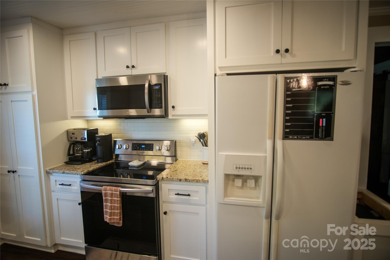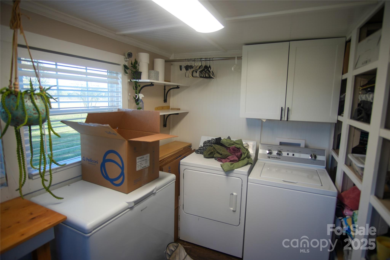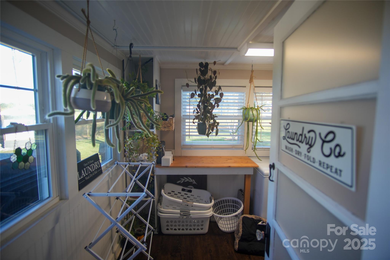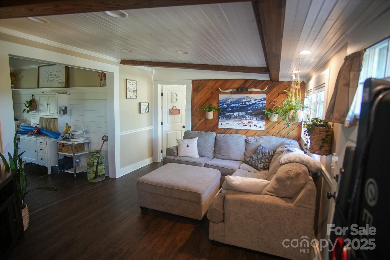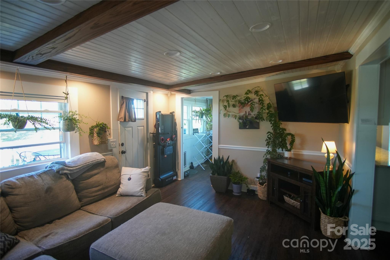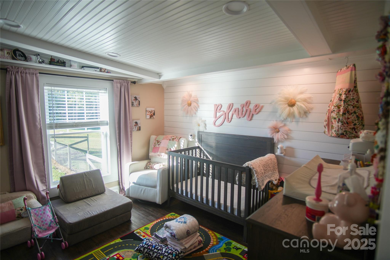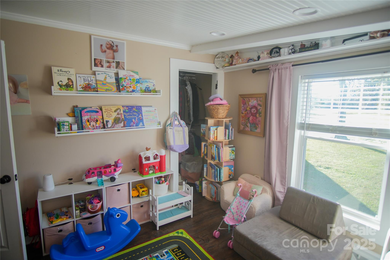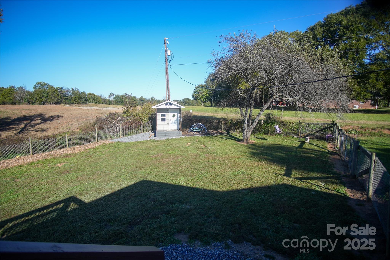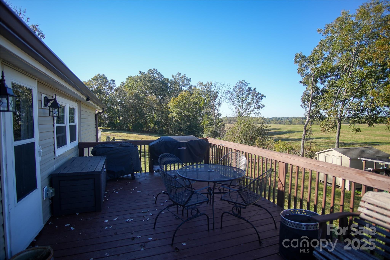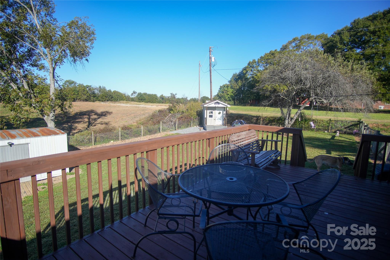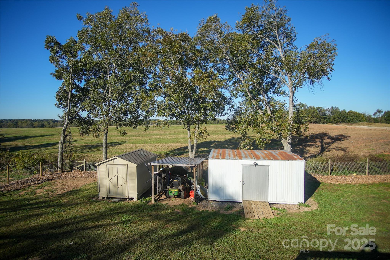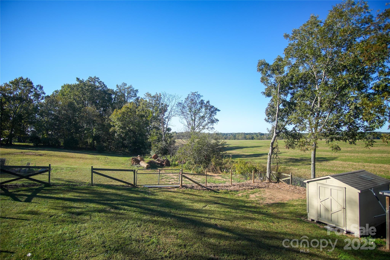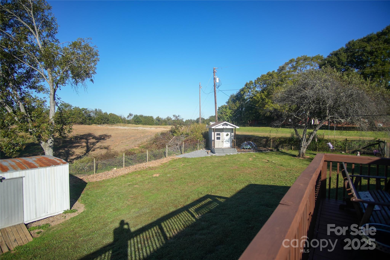336 Webb Farm Road
336 Webb Farm Road
Shelby, NC 28152- Bedrooms: 2
- Bathrooms: 2
- Lot Size: 0.75 Acres
Description
Beautifully remodeled 2-bedroom, 1.5-bath home offering approximately 1,280 square feet of living space. This home has been extensively updated inside and out with modern finishes and thoughtful details throughout. Interior features include a full renovation completed in 2021 with new plumbing, electrical, flooring, trim, interior doors, and drywall. The kitchen offers custom cabinetry, tile backsplash, granite countertops, and stainless-steel appliances (refrigerator is white). The bathroom features a tiled shower/tub combo. The original 3-bedroom layout was converted to a spacious 2-bedroom design with a large primary suite and open concept living. Recent improvements include new vinyl siding, windows, and exterior doors (2018), a 3-ton Carrier HVAC system (2018), and a new tin roof with 12” overhangs and 6” industrial gutters (2022). The carport was added in 2020 with a matching tin roof. Insulation upgrades include blown attic insulation, insulated crawl space with vapor barrier, and insulated exterior walls. Exterior amenities include a 24’x24’ open-air carport, 22’x12’ freshly stained back deck, and a 20’x8’ covered front porch. The property also features a fenced backyard with dual 16’ gates and two 4’ man gates, a 16’x12’ metal building, and a 6’x12’ lawnmower shed (both remain). A 10’x8’ storage shed is negotiable. Existing well can be reactivated if desired. All kitchen appliances convey (excluding countertop items). Dryer may remain; freezer negotiable. This property offers comfort, efficiency, and move-in-ready quality in a peaceful setting.
Property Summary
| Property Type: | Residential | Property Subtype : | Single Family Residence |
| Year Built : | 1945 | Construction Type : | Site Built |
| Lot Size : | 0.75 Acres | Living Area : | 1,280 sqft |
Appliances
- Gas Cooktop
- Microwave
- Refrigerator with Ice Maker
More Information
- Construction : Brick Partial, Vinyl, Wood
- Parking : Detached Carport
- Heating : Heat Pump
- Cooling : Central Air
- Water Source : City, County Water, Well
- Road : Publicly Maintained Road
- Listing Terms : Cash, Conventional, FHA, VA Loan
Based on information submitted to the MLS GRID as of 10-23-2025 05:37:04 UTC All data is obtained from various sources and may not have been verified by broker or MLS GRID. Supplied Open House Information is subject to change without notice. All information should be independently reviewed and verified for accuracy. Properties may or may not be listed by the office/agent presenting the information.
