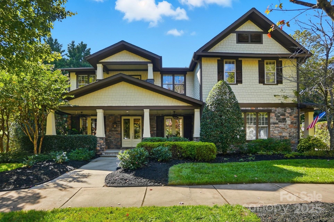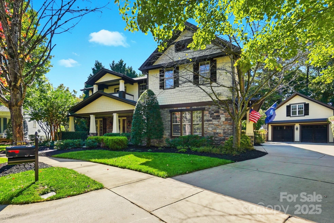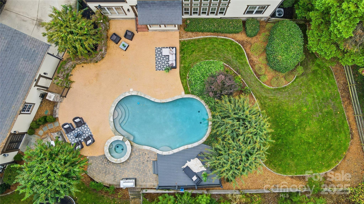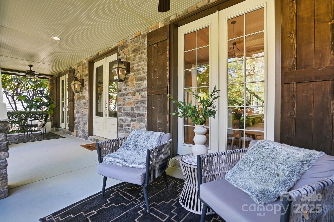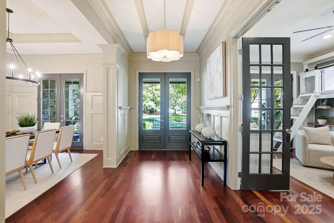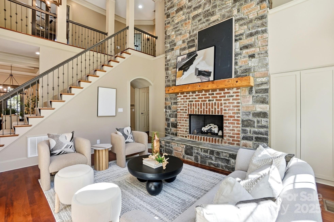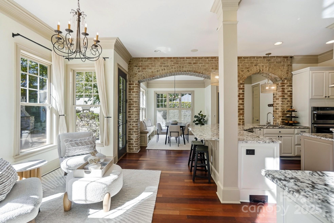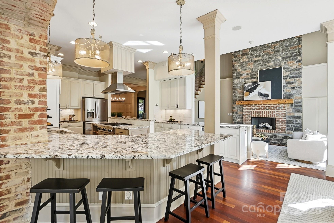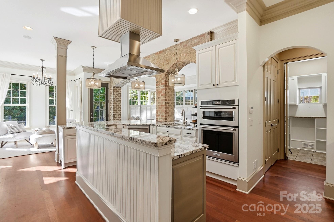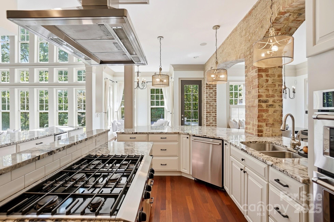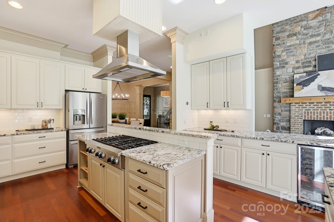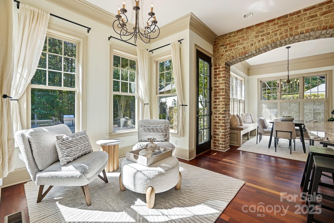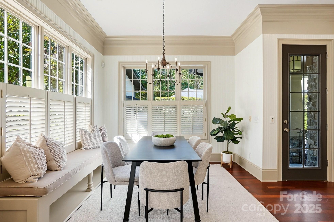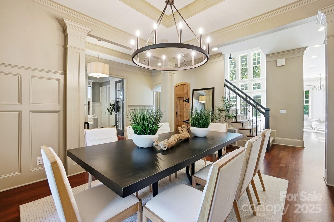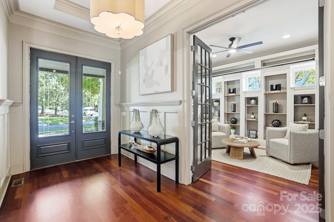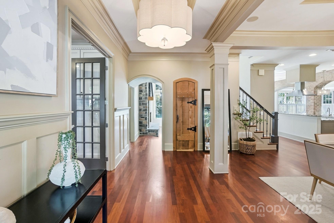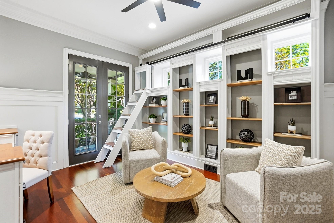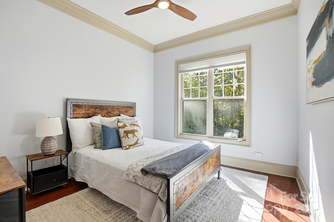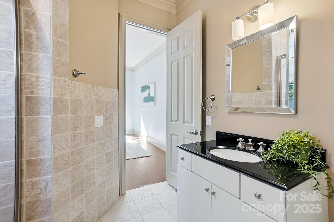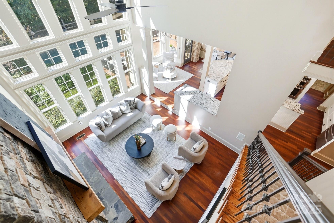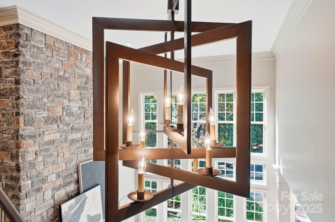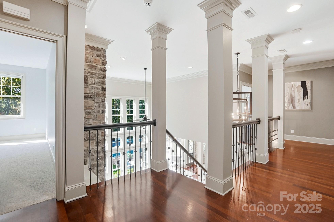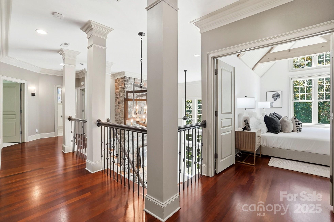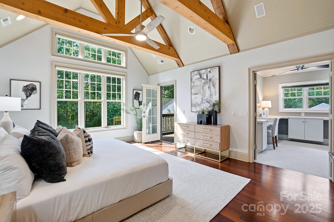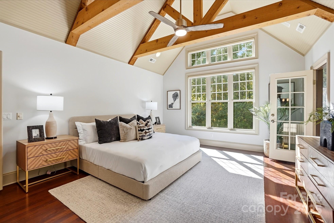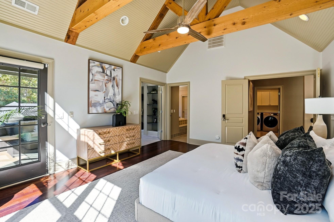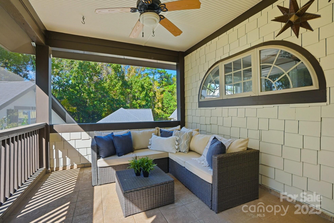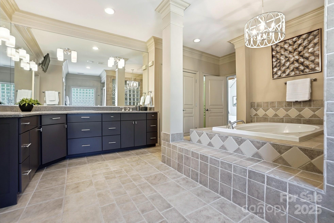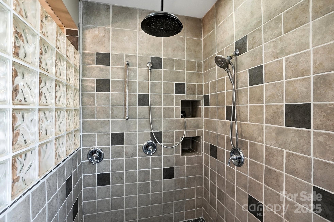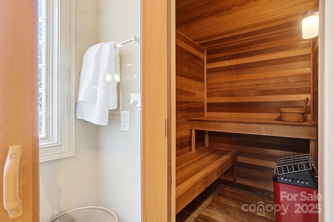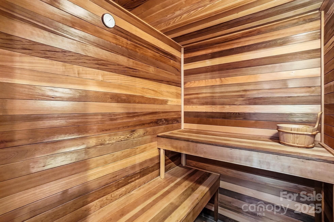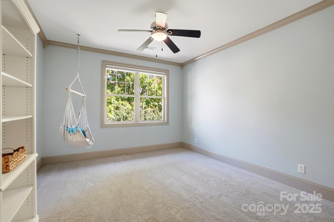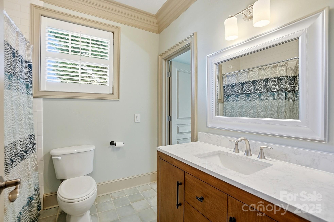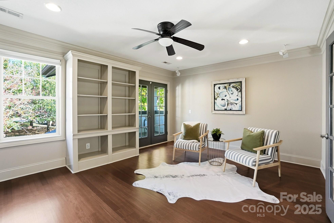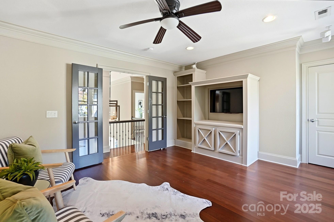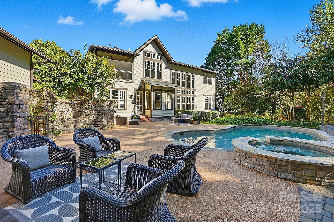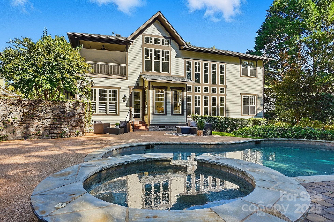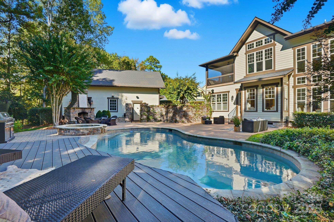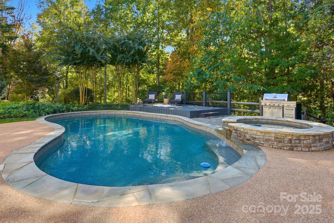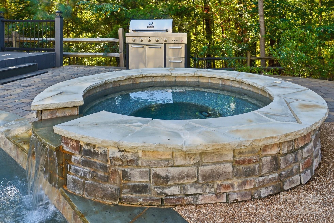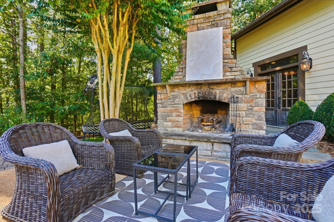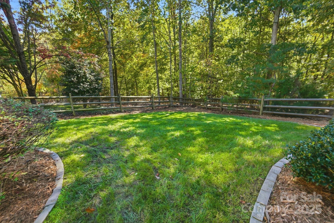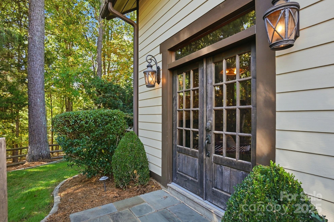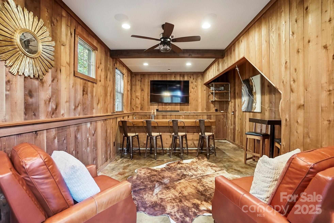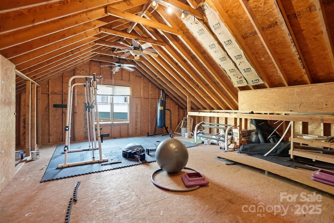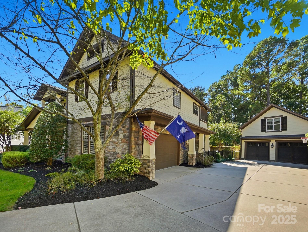2424 Commons Court
2424 Commons Court
Fort Mill, SC 29708- Bedrooms: 4
- Bathrooms: 4
- Lot Size: 0.36 Acres
Description
Tucked away on a peaceful cul-de-sac in the heart of Baxter Village, this incredible custom-built home seamlessly blends luxury, comfort, and craftsmanship in every detail. From the moment you arrive, you’ll feel the difference, thoughtful design, timeless finishes, and exceptional functionality set this home apart. Step inside to discover custom details throughout, from rich millwork and stone accents to elegant brick features and high-end finishes. The open-concept living spaces flow effortlessly, creating an inviting setting for both everyday living and effortless entertaining. The primary suite is a true retreat, showcasing gorgeous wood beams, a private screened porch, and a stunning built-in sauna, the perfect sanctuary for relaxation. Outdoors, your private backyard oasis awaits. A heated saltwater pool and spa are surrounded by lush landscaping and tranquil wooded views, with direct access to Baxter’s scenic trail system offering miles of paths just beyond your back gate. Entertain in style in your very own pub, an ideal spot for game days, gatherings, or quiet evenings at home. Additional highlights include a 4-car garage, finished storage areas, and thoughtful custom touches on every level. Perfectly positioned within Baxter Village, you’ll enjoy easy access to parks, trails, shops, dining, and top-rated Fort Mill schools, all within one of the area’s most sought-after communities. Welcome home to 2424 Commons Court, where luxury living meets small-town charm.
Property Summary
| Property Type: | Residential | Property Subtype : | Single Family Residence |
| Year Built : | 2001 | Construction Type : | Site Built |
| Lot Size : | 0.36 Acres | Living Area : | 3,925 sqft |
Property Features
- Cul-De-Sac
- Wooded
- Garage
- Attic Stairs Pulldown
- Breakfast Bar
- Built-in Features
- Cable Prewire
- Central Vacuum
- Drop Zone
- Garden Tub
- Kitchen Island
- Open Floorplan
- Pantry
- Sauna
- Walk-In Closet(s)
- Walk-In Pantry
- Insulated Window(s)
- Fireplace
- Covered Patio
- Deck
- Front Porch
- Patio
- Porch
- Rear Porch
- Screened Patio
Appliances
- Bar Fridge
- Convection Oven
- Dishwasher
- Disposal
- Dryer
- Electric Oven
- Gas Cooktop
- Gas Water Heater
- Ice Maker
- Microwave
- Plumbed For Ice Maker
- Refrigerator with Ice Maker
- Self Cleaning Oven
- Tankless Water Heater
- Wall Oven
- Washer
- Washer/Dryer
More Information
- Construction : Fiber Cement, Stone
- Roof : Architectural Shingle
- Parking : Attached Garage, Detached Garage, Garage Faces Side
- Heating : Forced Air, Natural Gas, Zoned
- Cooling : Ceiling Fan(s), Central Air, Zoned
- Water Source : County Water
- Road : Publicly Maintained Road
- Listing Terms : Cash, Conventional, VA Loan
Based on information submitted to the MLS GRID as of 10-24-2025 02:19:05 UTC All data is obtained from various sources and may not have been verified by broker or MLS GRID. Supplied Open House Information is subject to change without notice. All information should be independently reviewed and verified for accuracy. Properties may or may not be listed by the office/agent presenting the information.
