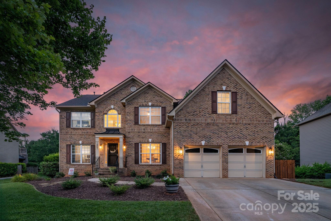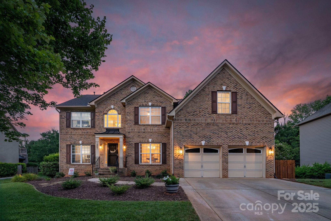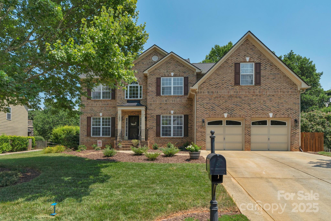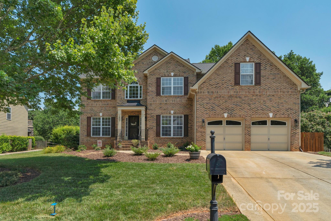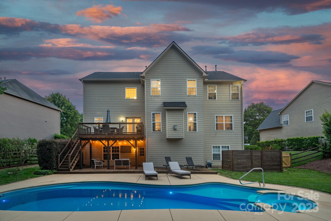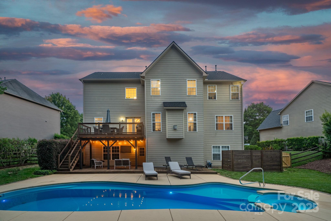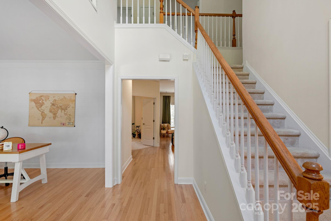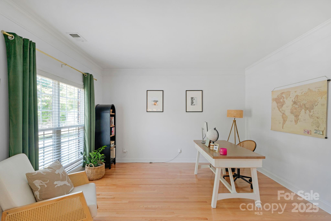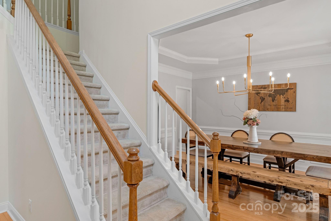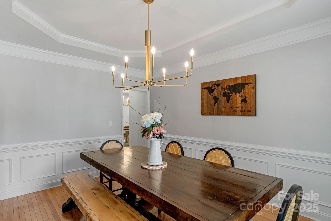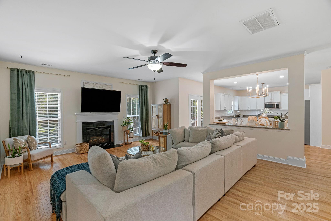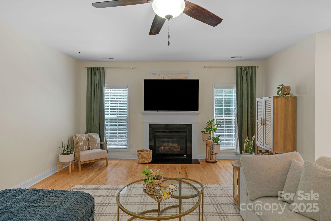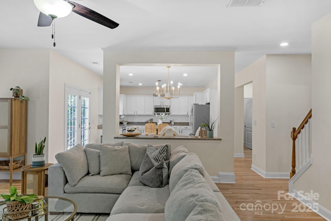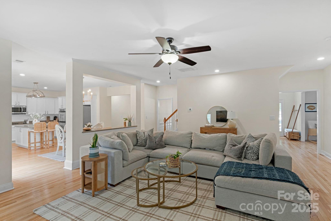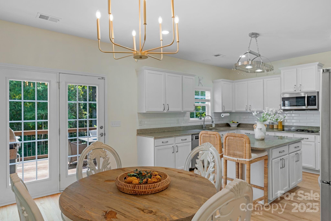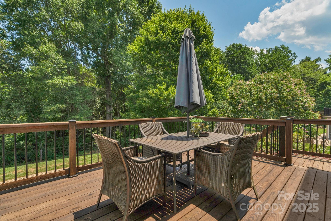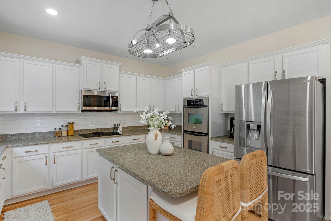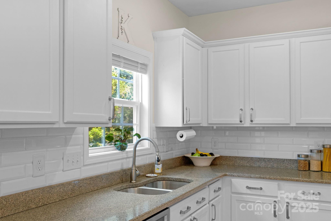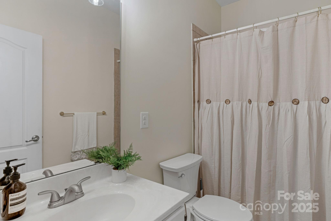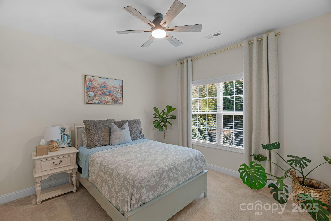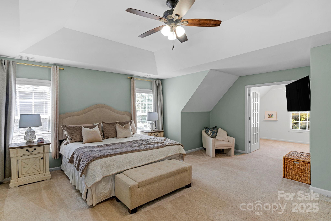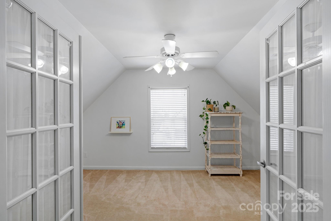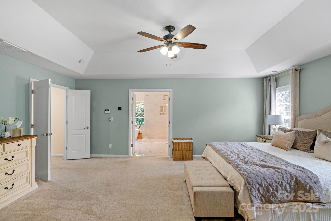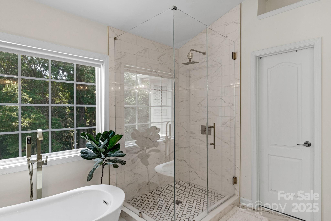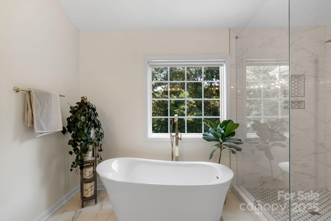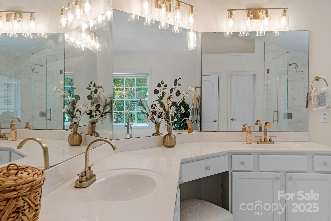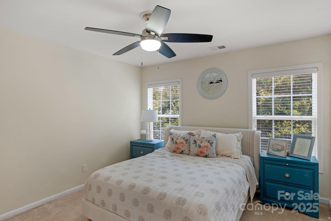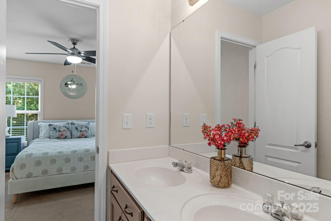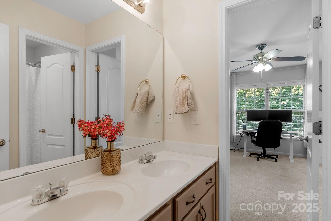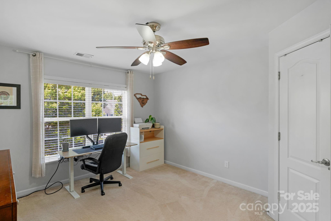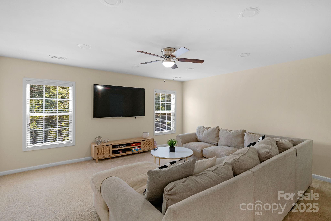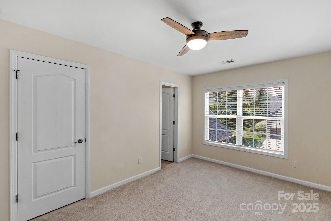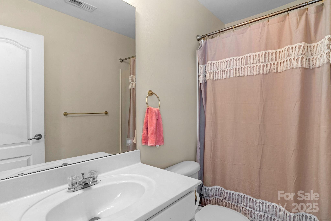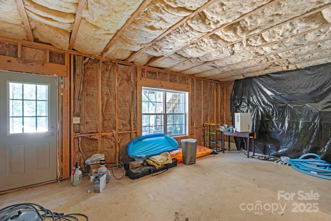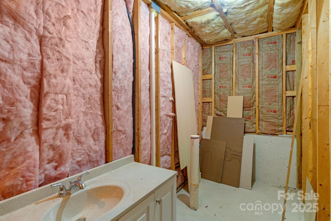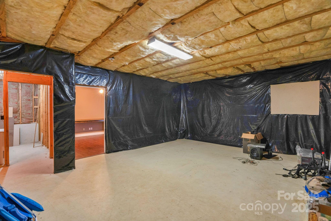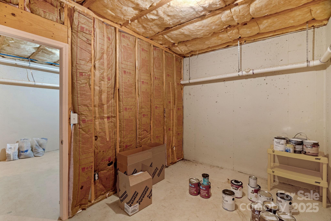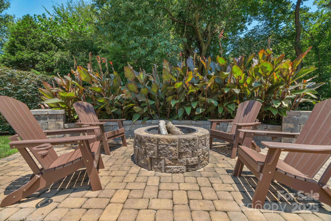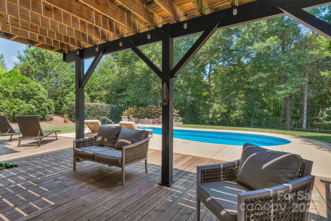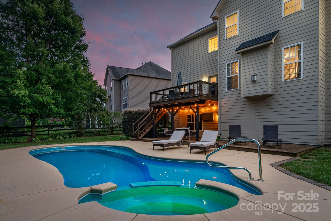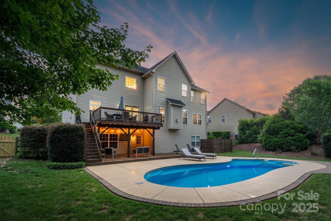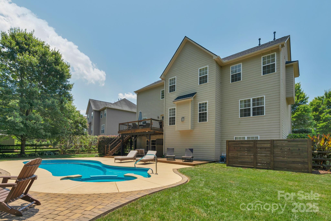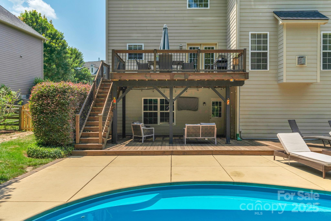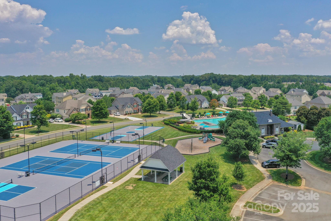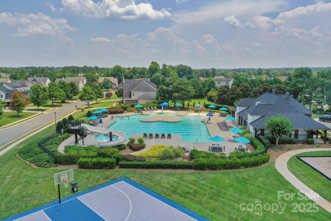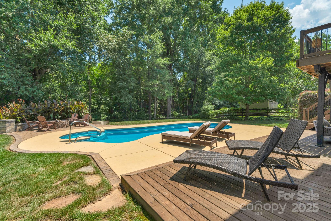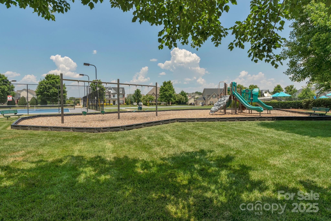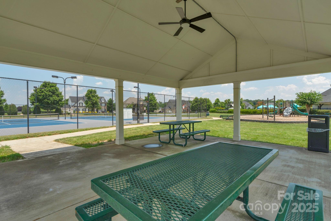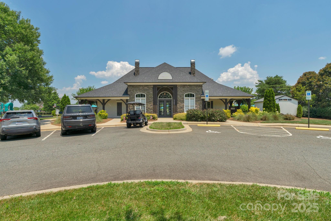1807 Robbins Meadows Drive
1807 Robbins Meadows Drive
Waxhaw, NC 28173- Bedrooms: 6
- Bathrooms: 4
- Lot Size: 0.4 Acres
Description
Back on market with brand-new carpet throughout! One of the best values for a pool home in Cuthbertson schools! This stunning 6BR/4BA brick home with walkout basement sits on a quiet cul-de-sac in the sought-after Briarcrest community. Located in the top-rated Cuthbertson School District, this home offers over 3,600 finished sq ft plus 1,677 sq ft of unfinished basement space—more than 5,300 potential sq ft in total! The bright 2-story foyer opens to an elegant and functional layout featuring a formal dining room with tray ceiling, a dedicated home office, and a main-level guest suite with full bath. The gourmet kitchen includes granite countertops, stainless steel appliances, island seating, and plenty of prep and storage space—perfect for hosting gatherings or weeknight dinners. The kitchen flows seamlessly into the family room, filled with natural light and views of your backyard retreat. Upstairs, enjoy a spacious bonus room ideal for media, play, or exercise, along with three large secondary bedrooms and a luxurious primary suite with tray ceiling, sitting area, dual walk-in closets, and a spa-like bath with soaking tub and separate shower. Step outside to your private oasis featuring a heated saltwater pool, spa, custom patio, and fire pit—the perfect setting for relaxing or entertaining year-round. The large unfinished walkout basement offers endless possibilities for future expansion, whether you envision a home theater, gym, or in-law suite. Recent updates include brand-new carpet throughout, newer hardwoods, roof, and HVAC systems. Briarcrest offers a clubhouse, pool, tennis courts, and scenic walking trails—all just minutes from downtown Waxhaw, shopping, and dining. Exceptional value, space, and lifestyle all in one home!
Property Summary
| Property Type: | Residential | Property Subtype : | Single Family Residence |
| Year Built : | 2006 | Construction Type : | Site Built |
| Lot Size : | 0.4 Acres | Living Area : | 3,650 sqft |
Property Features
- Cul-De-Sac
- Level
- Garage
- Breakfast Bar
- Entrance Foyer
- Kitchen Island
- Walk-In Closet(s)
- Whirlpool
- Fireplace
- Deck
- Patio
Appliances
- Dishwasher
- Double Oven
- Electric Range
- Microwave
More Information
- Construction : Brick Partial, Hardboard Siding
- Roof : Architectural Shingle
- Parking : Driveway, Attached Garage, Garage Faces Front
- Heating : Central
- Cooling : Ceiling Fan(s), Central Air
- Water Source : County Water
- Road : Publicly Maintained Road
- Listing Terms : Cash, Conventional, FHA, VA Loan
Based on information submitted to the MLS GRID as of 10-23-2025 05:37:04 UTC All data is obtained from various sources and may not have been verified by broker or MLS GRID. Supplied Open House Information is subject to change without notice. All information should be independently reviewed and verified for accuracy. Properties may or may not be listed by the office/agent presenting the information.
