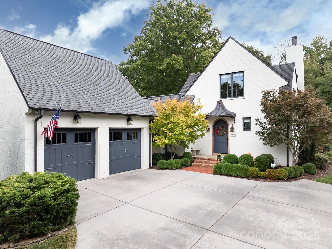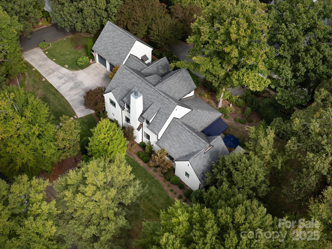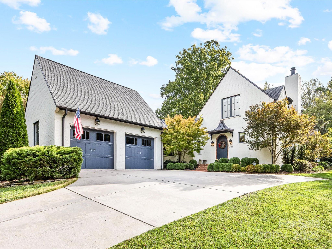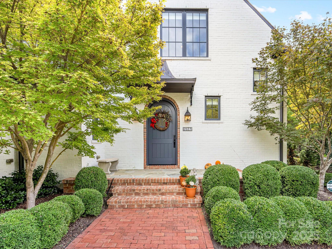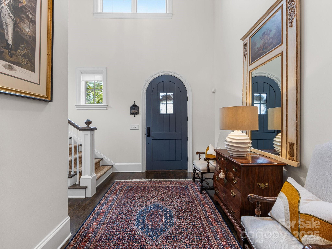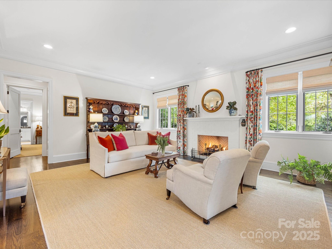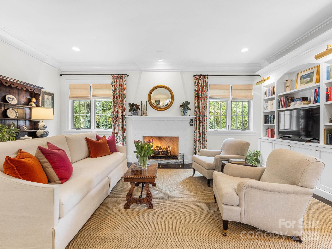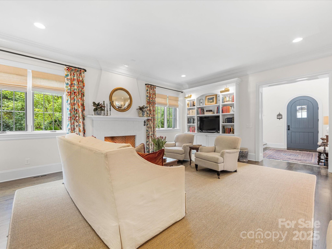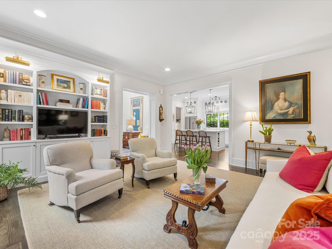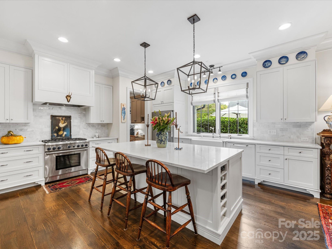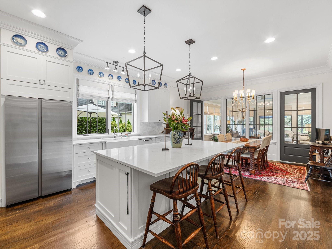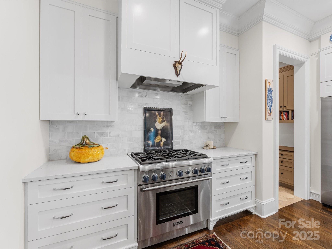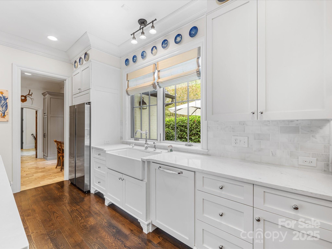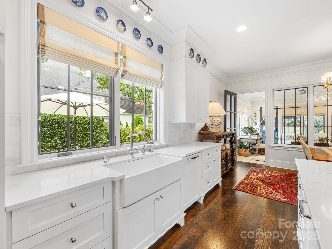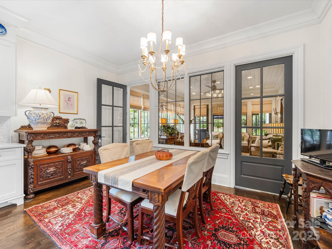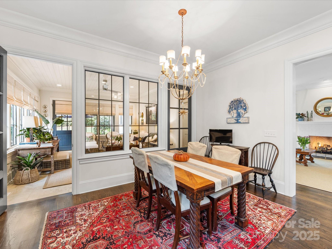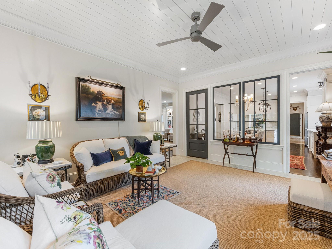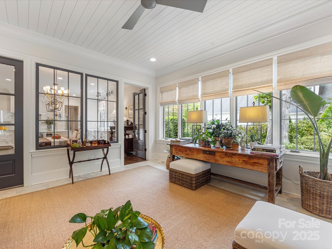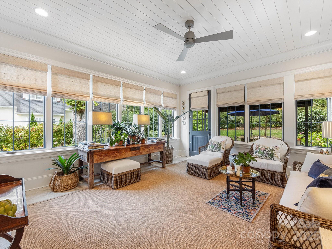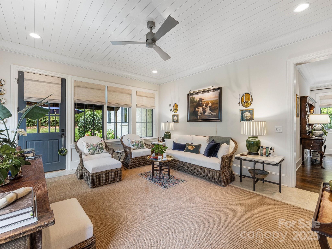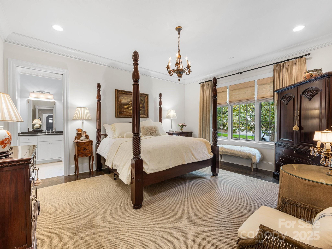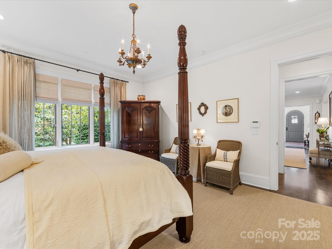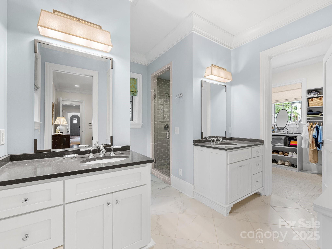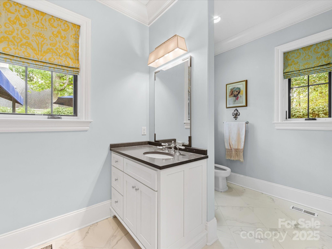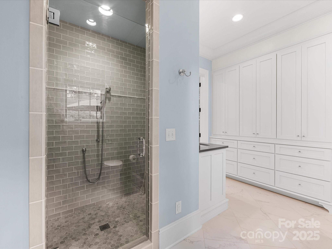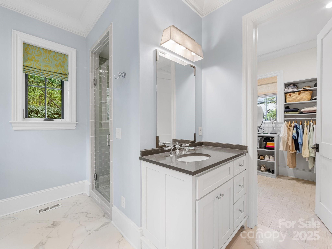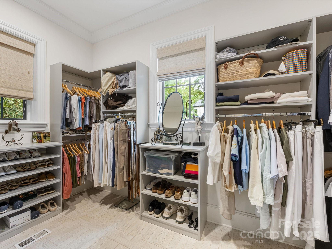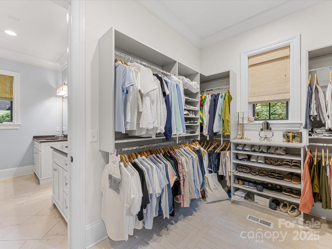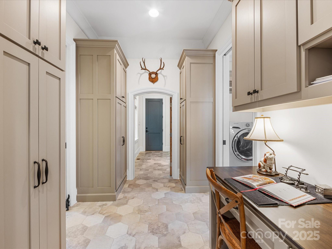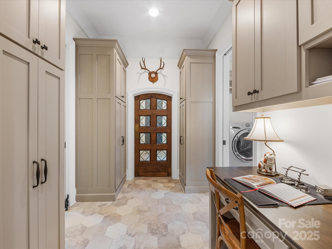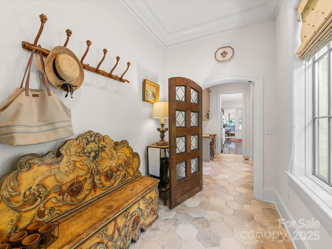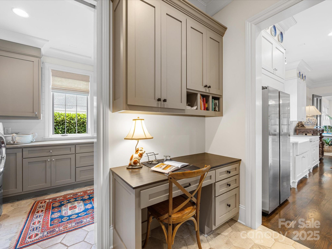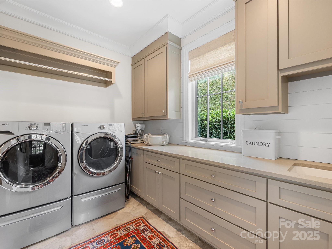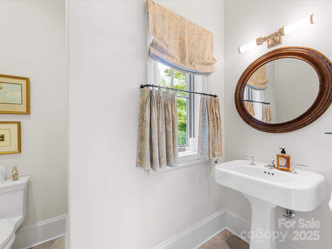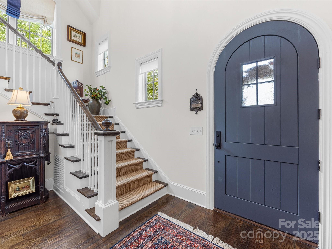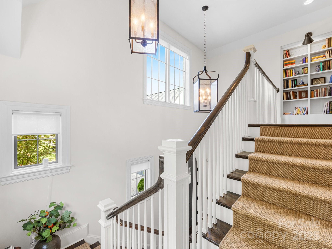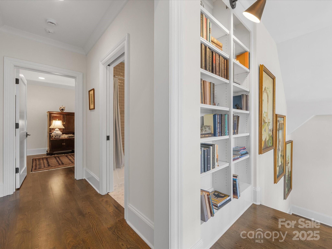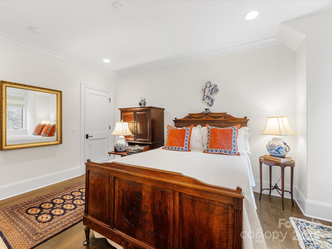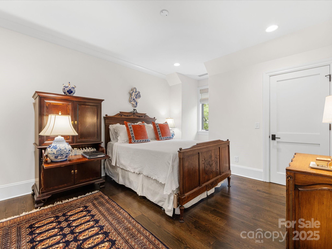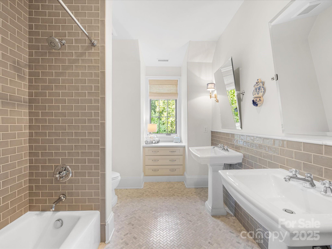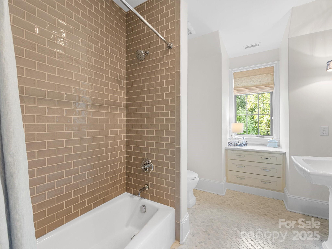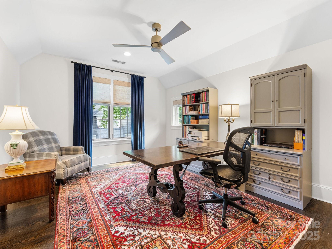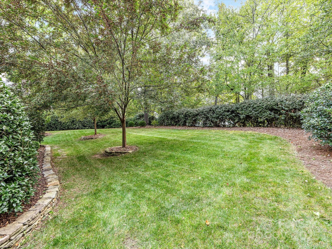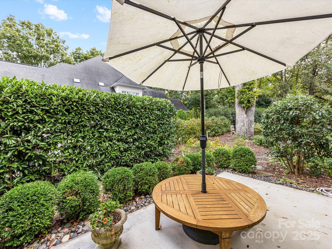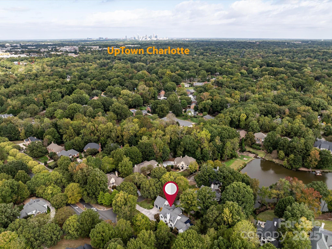2517 Giverny Drive
2517 Giverny Drive
Charlotte, NC 28226- Bedrooms: 3
- Bathrooms: 3
- Lot Size: 0.48 Acres
Description
Nestled on a corner lot in Giverny, this custom English cottage exudes charm & the finest finishes. Designed by architect Brad Wright & built by Everett Custom Builders in 2016, the exterior features painted white brick, a copper portico over the front porch, Kolbe casement windows & a prominent chimney. A two-story foyer welcomes you inside & details of custom craftsmanship such as 5-inch wide-plank oak wood floors & extensive trimwork appear. A generously-sized living room with gas fireplace & built-in bookcases invites you in. The kitchen is equipped with high-performance Thermador & Samsung appliances. Quartz counters, marble subway backsplash & a Shaws fireclay sink add to the cottage charm. Gather around the large island or in the sunroom to enjoy walls of windows that flood the home with natural light. Built-in storage options abound in the extended mudroom & into the laundry room. Designed for convenience & privacy, the main-level primary suite offers a quiet retreat. The en-suite primary bath is a luxurious space with dual vanities, large walk-in shower & a wall of built-in cabinets & drawers. Upstairs, the hallway features built-in bookcases leading to two additional bedrooms. A shared bathroom features tasteful tile-work & dual sinks. Notice the walk-in attic space off the far bedroom with potential to expand above primary suite. Outside, enjoy the patio with permanent awning, expansive lawn & mature landscaping with stacked stone planting beds. Attached two car garage with extended space for additional storage. Located in the heart of SouthPark, this home offers a walkable neighborhood & close proximity to restaurants, shopping & the airport.
Property Summary
| Property Type: | Residential | Property Subtype : | Single Family Residence |
| Year Built : | 2016 | Construction Type : | Site Built |
| Lot Size : | 0.48 Acres | Living Area : | 3,348 sqft |
Property Features
- Corner Lot
- Cul-De-Sac
- Garage
- Attic Walk In
- Breakfast Bar
- Built-in Features
- Drop Zone
- Entrance Foyer
- Kitchen Island
- Open Floorplan
- Storage
- Walk-In Closet(s)
- Insulated Window(s)
- Window Treatments
- Fireplace
- Awning(s)
- Front Porch
- Patio
- Rear Porch
- Side Porch
Appliances
- Convection Oven
- Dishwasher
- Disposal
- Down Draft
- Exhaust Hood
- Gas Cooktop
- Gas Oven
- Gas Water Heater
- Ice Maker
- Tankless Water Heater
More Information
- Construction : Brick Full
- Roof : Architectural Shingle
- Parking : Driveway, Attached Garage, Garage Faces Side, Keypad Entry
- Heating : Central, Electric, Heat Pump, Natural Gas, Zoned
- Cooling : Central Air, Electric, Zoned
- Water Source : City
- Road : Publicly Maintained Road
- Listing Terms : Cash, Conventional
Based on information submitted to the MLS GRID as of 10-24-2025 02:19:05 UTC All data is obtained from various sources and may not have been verified by broker or MLS GRID. Supplied Open House Information is subject to change without notice. All information should be independently reviewed and verified for accuracy. Properties may or may not be listed by the office/agent presenting the information.
