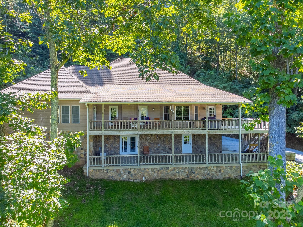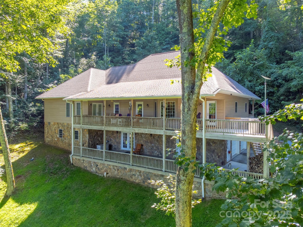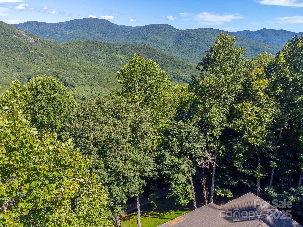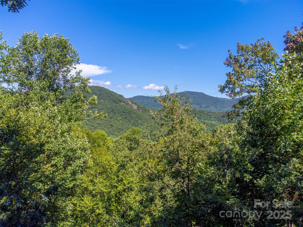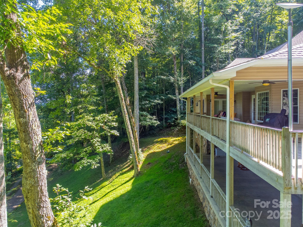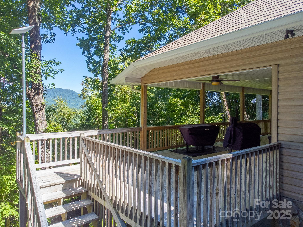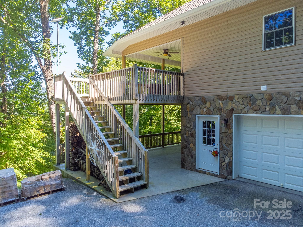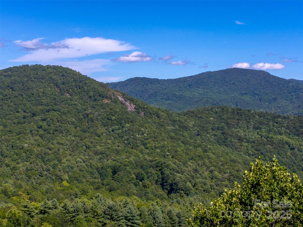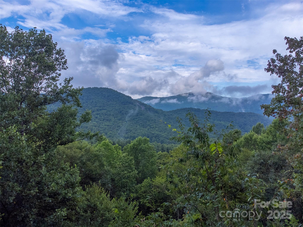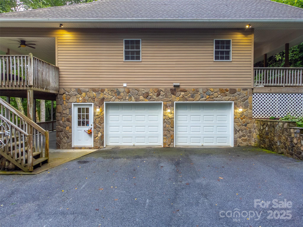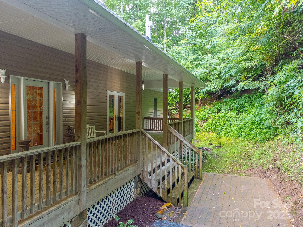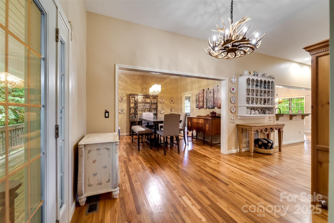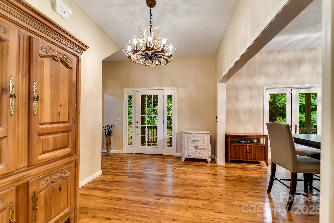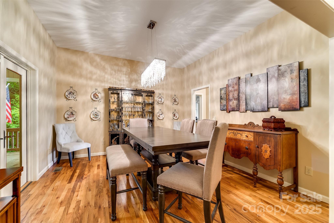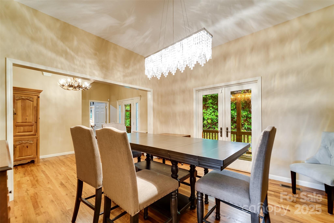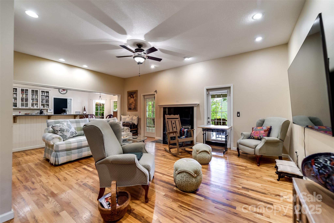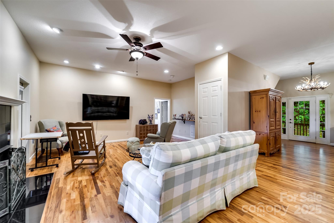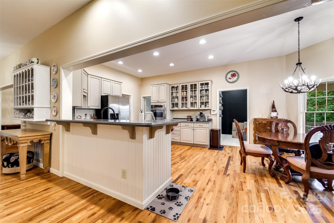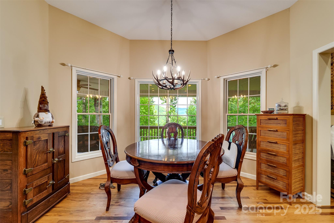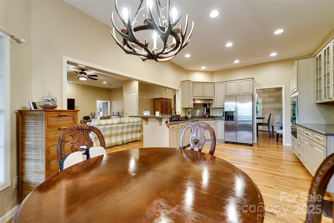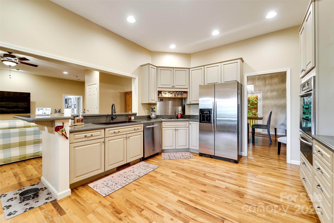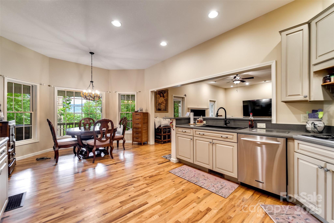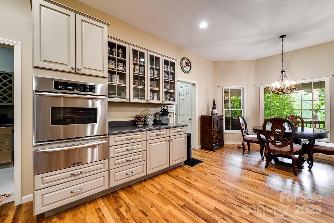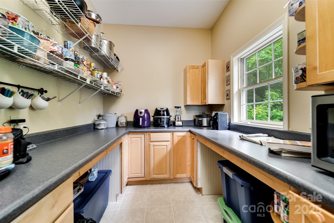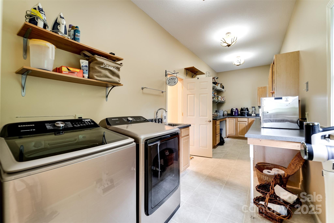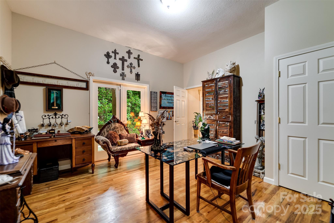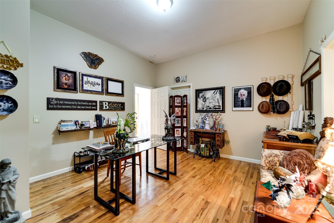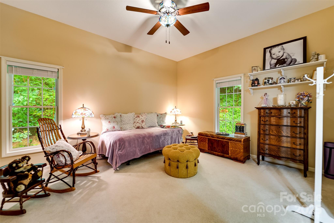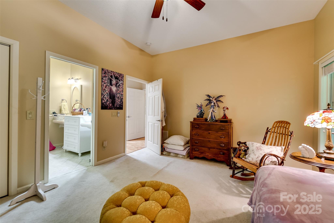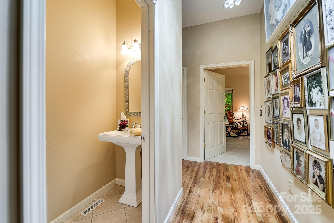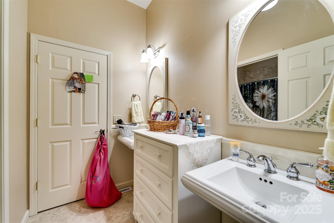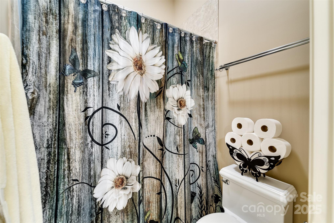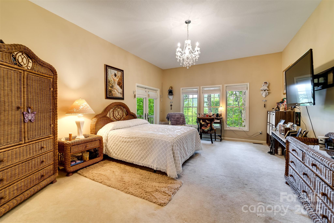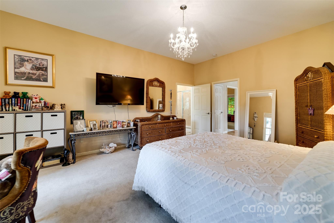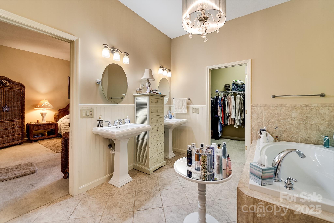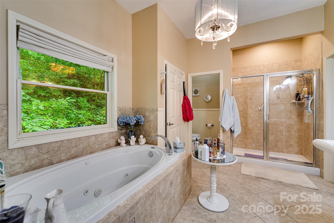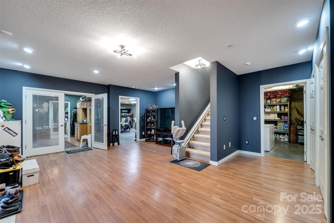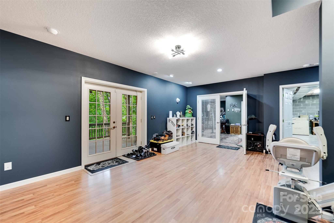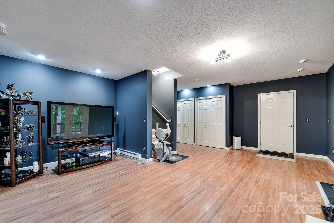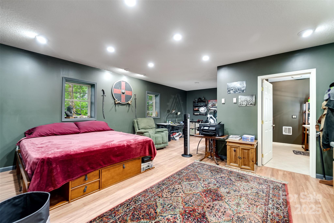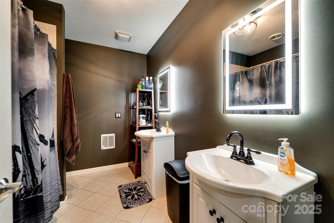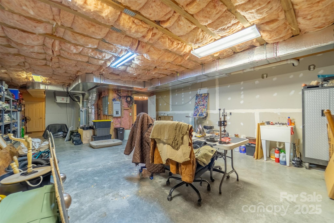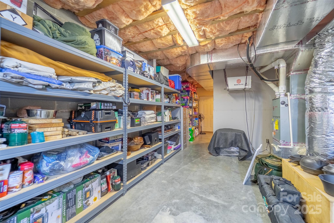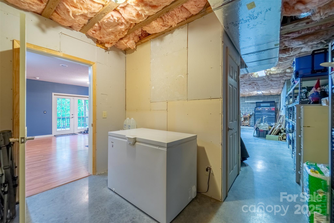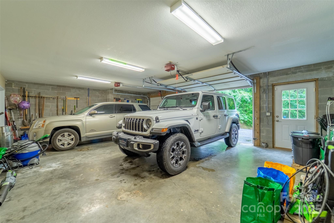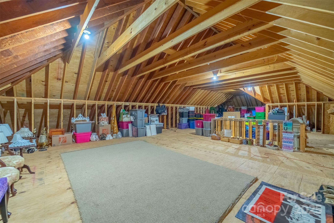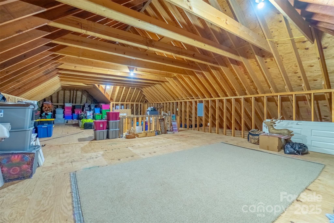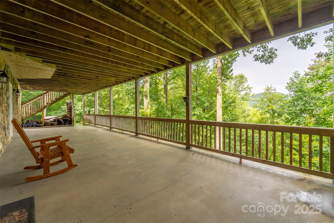1838 Coman Road
1838 Coman Road
Franklin, NC 28734- Bedrooms: 3
- Bathrooms: 4
- Lot Size: 2.8 Acres
Description
Experience gorgeous mountain views, exceptional privacy, and superior craftsmanship in this stunning mountain estate. A paved drive provides upper and lower-level parking. The foyer opens to a formal dining room, guest bedroom or office, and a spacious living room with gas fireplace and deck access—perfect for enjoying the views. The gourmet kitchen features a bay-window breakfast nook, stainless steel appliances, custom cabinetry, and elegant countertops, with a large butler’s pantry and laundry area nearby. The main level also includes a half bath and two guest bedrooms with a Jack-and-Jill bath. The luxurious primary suite offers a soaking tub, dual vanities, walk-in closet and private deck access. The lower level includes a private guest suite, sitting area, game/family room, workshop/storage, and oversized two-car garage, plus a large covered patio area. Upstairs, a spacious unfinished attic offers unlimited potential. A whole-house generator adds peace of mind. Over 6,000 sq ft under roof—move-in ready with room to expand!
Property Summary
| Property Type: | Residential | Property Subtype : | Single Family Residence |
| Year Built : | 2003 | Construction Type : | Site Built |
| Lot Size : | 2.8 Acres | Living Area : | 3,370 sqft |
Property Features
- Steep Slope
- Garage
- Breakfast Bar
- Pantry
- Insulated Window(s)
- Fireplace
- Porch
Views
- Winter
- Year Round
Appliances
- Dishwasher
- Disposal
- Electric Oven
- Electric Range
- Microwave
- Refrigerator
- Washer/Dryer
More Information
- Construction : Stone, Vinyl
- Roof : Composition
- Parking : Basement, Attached Garage
- Heating : Propane
- Cooling : Ceiling Fan(s), Central Air
- Water Source : Well
- Road : Private Maintained Road
- Listing Terms : Cash, Conventional, VA Loan
Based on information submitted to the MLS GRID as of 10-23-2025 05:37:04 UTC All data is obtained from various sources and may not have been verified by broker or MLS GRID. Supplied Open House Information is subject to change without notice. All information should be independently reviewed and verified for accuracy. Properties may or may not be listed by the office/agent presenting the information.
