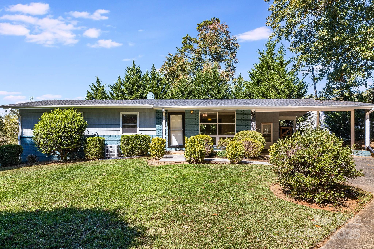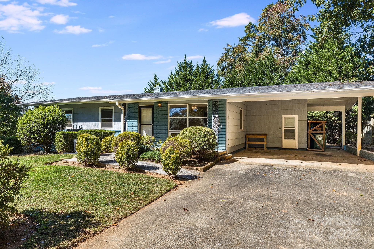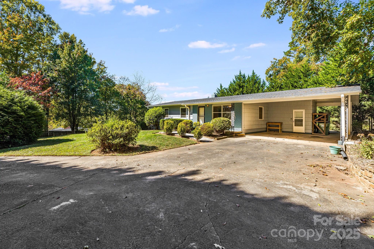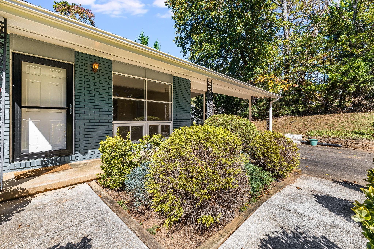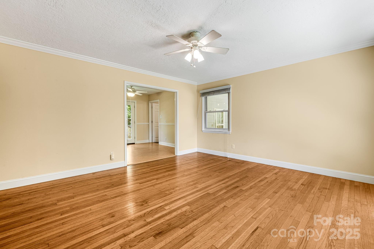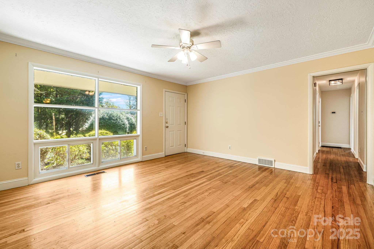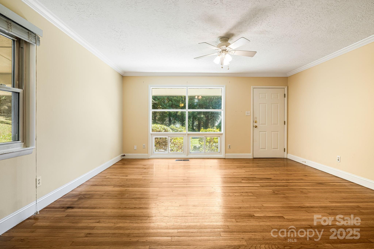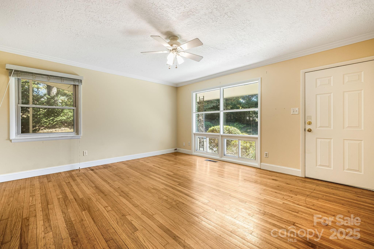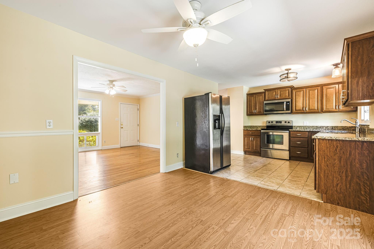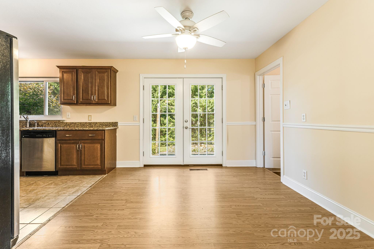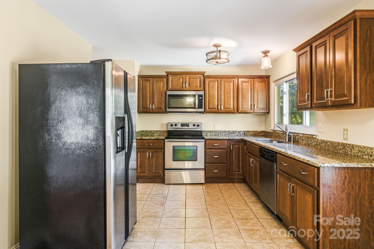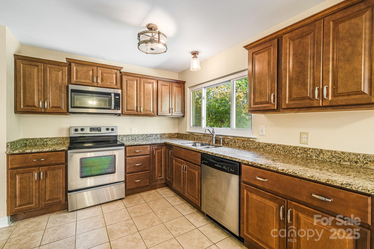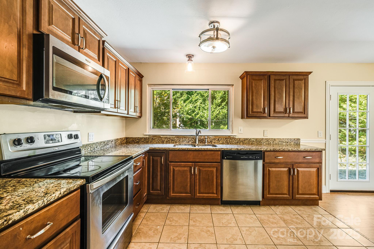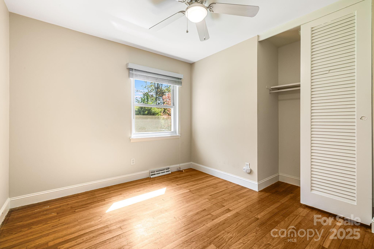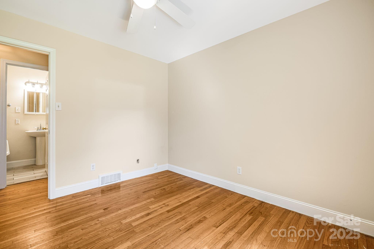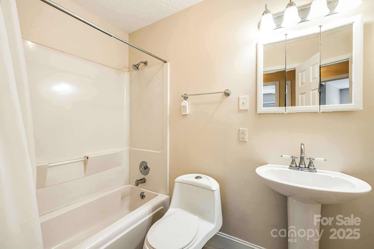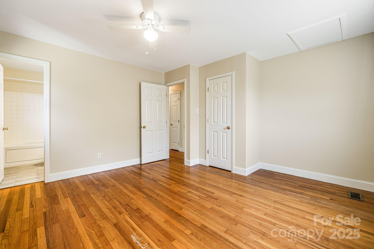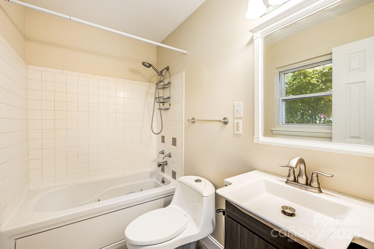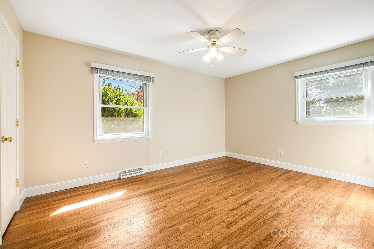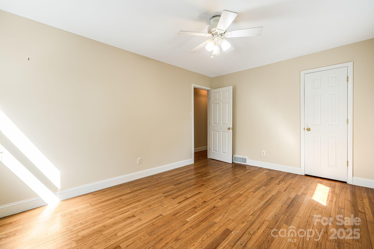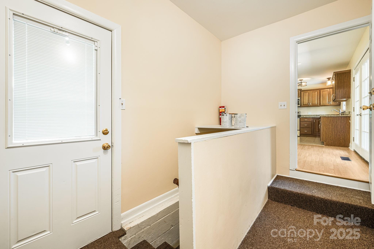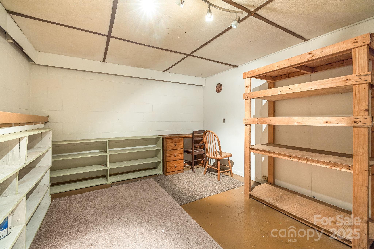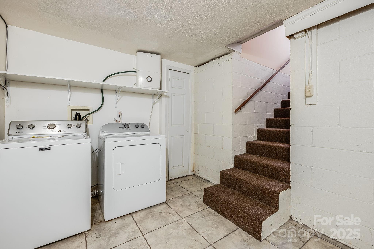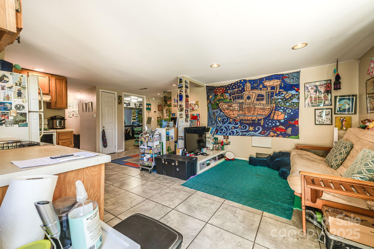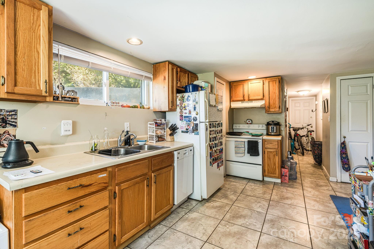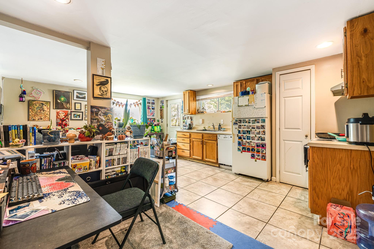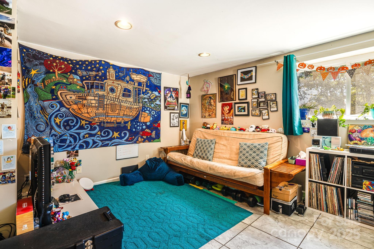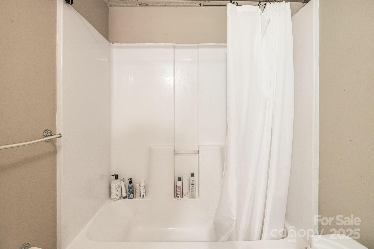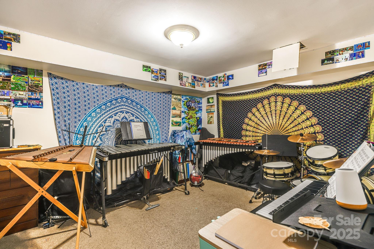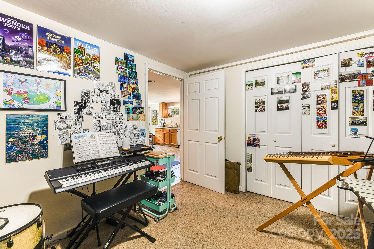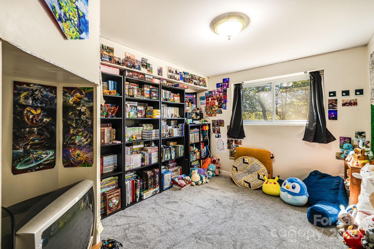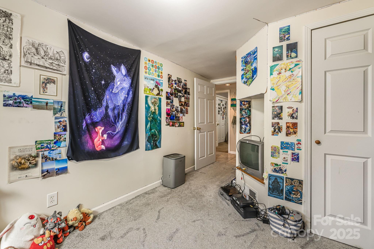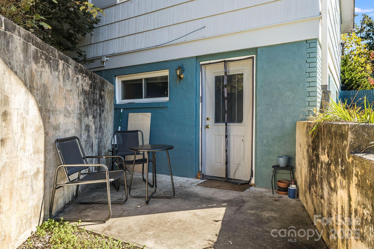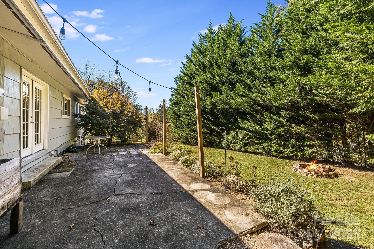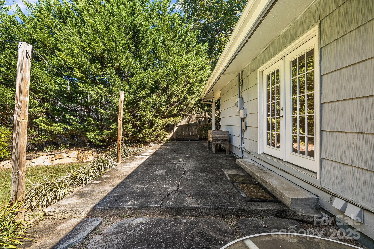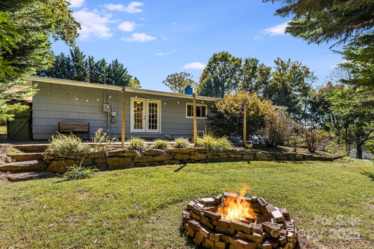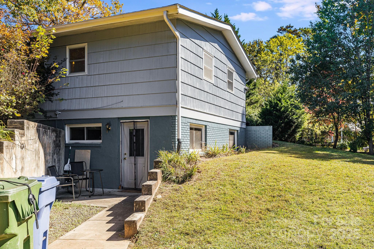26 Elkmont Drive
26 Elkmont Drive
Asheville, NC 28804- Bedrooms: 5
- Bathrooms:
- Lot Size: 0.41 Acres
Description
Imagine returning home in sought-after North Asheville. A private residence that offers both flexibility and a lifestyle that feels unmistakably Asheville. The property sits just a short walk from Beaver Lake, where locals begin their mornings on shaded trails or linger at the bird sanctuary on quiet afternoons. Mid-century Asheville living with simple lines, a low roofline and a friendly facade feel warm as you approach the home's front door. Anchored by a wide picture window, shaded entry and covered parking that tie the home's practical easy living character together. Soft blue with crisp white accents, this home is a marriage of vintage design and fresh quality. This versatile property gives you options. Live on the main level and rent the lower unit for steady income, rent out both levels as a duplex or plan for the future by converting it back into a single-family home. Each level has its own entry and serene sense of privacy, making it well suited for multigenerational living or long-term tenants. An additional lot next door is also available. Keep it with the home for added space and privacy, subdivide and build, or purchase the home alone. The layout and setting make each choice feel natural in support of your goals. With mature trees, a large, lush, usable yard as home base, and close proximity to shopping, dining, and downtown Asheville, you're going to appreciate the mix of calm and convenience that defines what generations have loved about North Asheville living. This property is being offered with additional lot (PIN 973086152900000) at a price of $660,000 or without the additional lot at $550,000.
Property Summary
| Property Type: | Residential Income | Property Subtype : | Duplex |
| Year Built : | 1964 | Construction Type : | Site Built |
| Lot Size : | 0.41 Acres | Living Area : | 2,369 sqft |
Appliances
- Dishwasher
- Electric Oven
- Electric Range
- Microwave
- Refrigerator
- Washer/Dryer
More Information
- Construction : Brick Partial, Hardboard Siding
- Parking : Attached Carport
- Heating : Central
- Cooling : Central Air
- Water Source : City
- Road : Publicly Maintained Road
Based on information submitted to the MLS GRID as of 10-23-2025 05:37:04 UTC All data is obtained from various sources and may not have been verified by broker or MLS GRID. Supplied Open House Information is subject to change without notice. All information should be independently reviewed and verified for accuracy. Properties may or may not be listed by the office/agent presenting the information.
