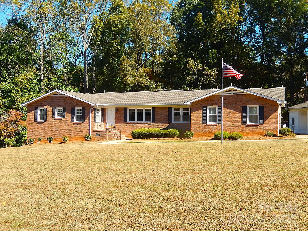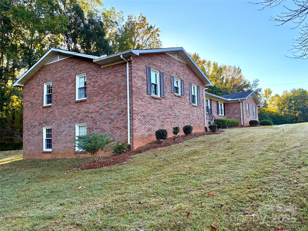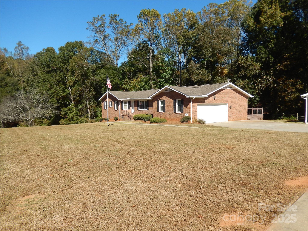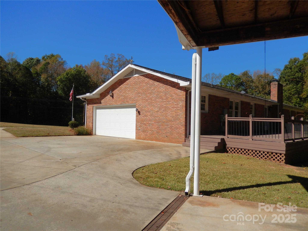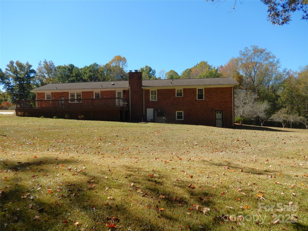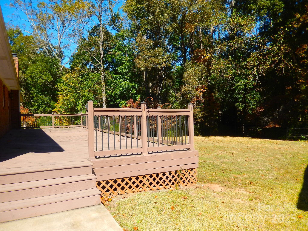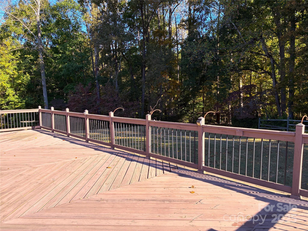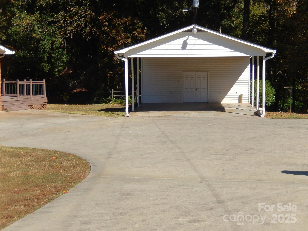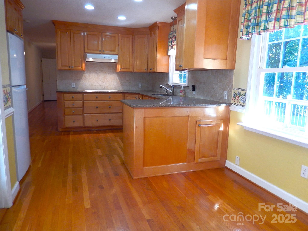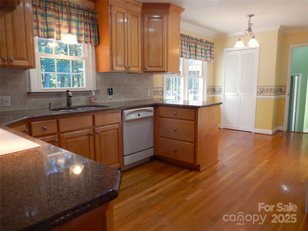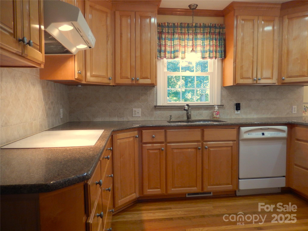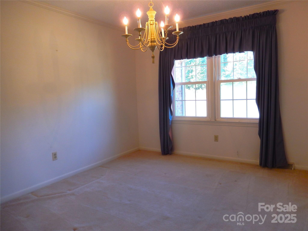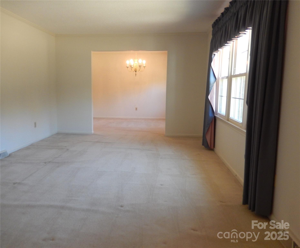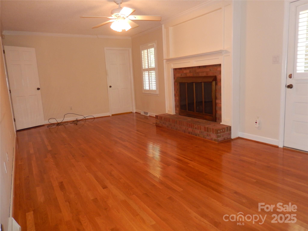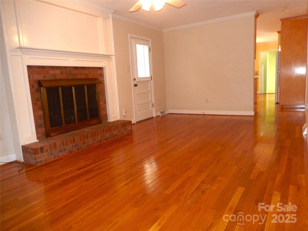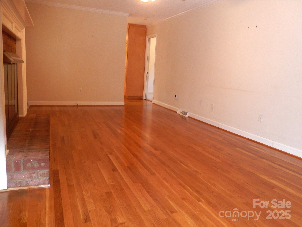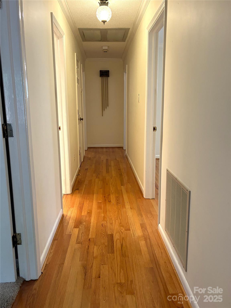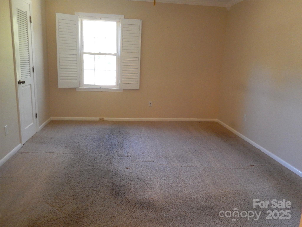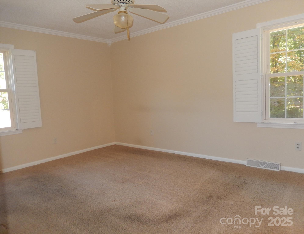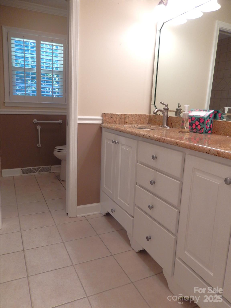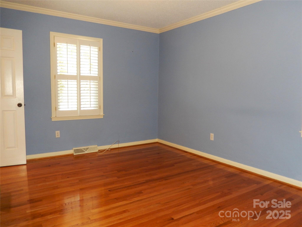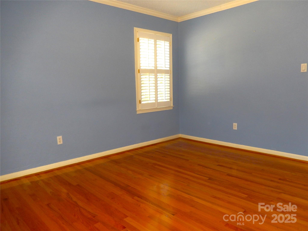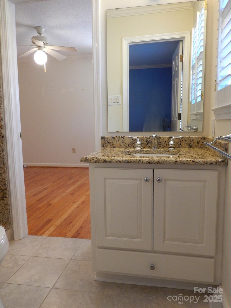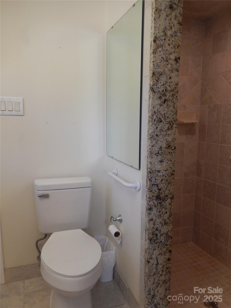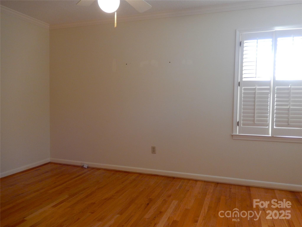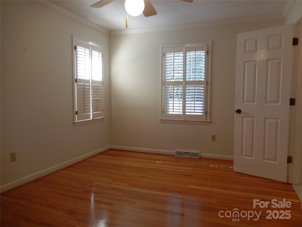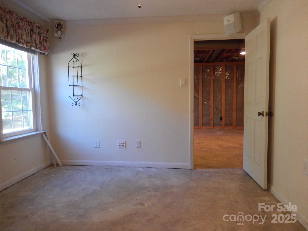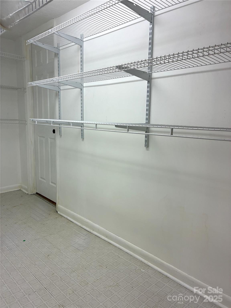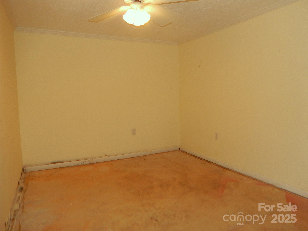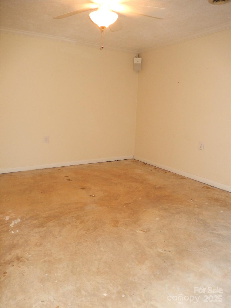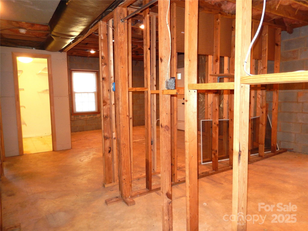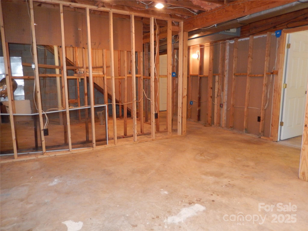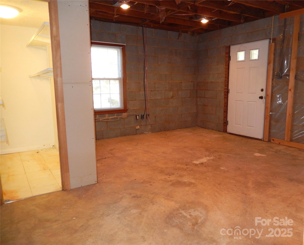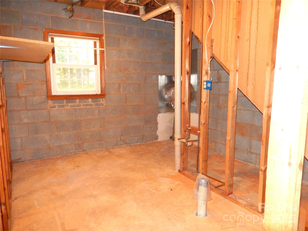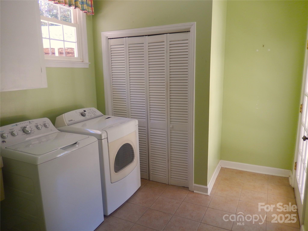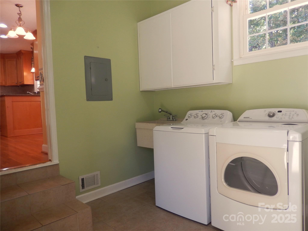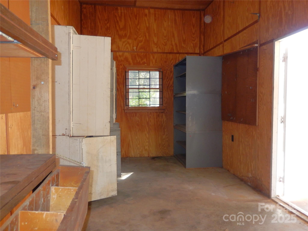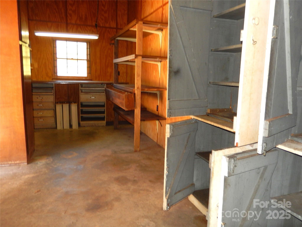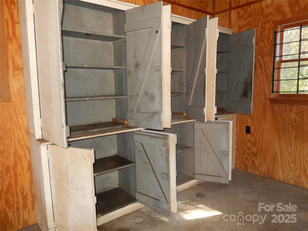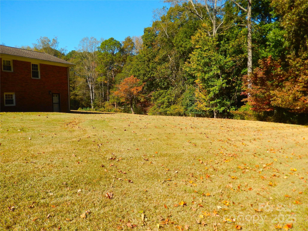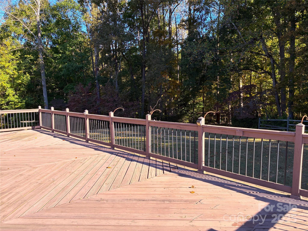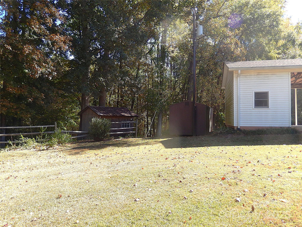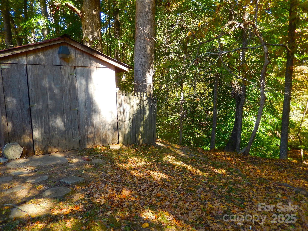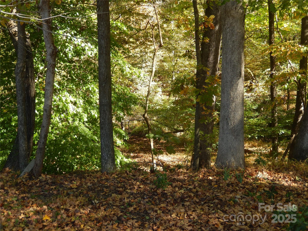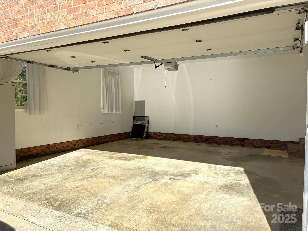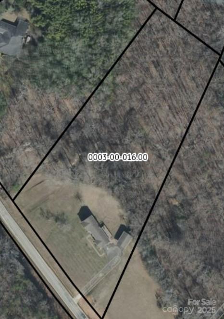11002 Harrisburg Road
11002 Harrisburg Road
Fort Mill, SC 29707- Bedrooms: 3
- Bathrooms: 2
- Lot Size: 5 Acres
Description
Located minutes away from Ballantyne and Blakeney in Indian Land, this one-owner full brick home has been well-loved since it was completed in 1973. A classic home with an eat-in kitchen w/granite countertops & tons of cabinetry, a formal dining room & living room, and a comfortable den with gas log fireplace and a full masonry fireplace. There are two spacious secondary bedrooms with an updated Jack & Jill bath. The primary bedroom has a walk-in closet and the primary bath has double sinks and a pocket door to separate the vanity area from the toilet and bathtub/shower. Gleaming hardwood floors in the kitchen, den, hallway, & both secondary bedrooms. The primary bedroom, dining room, & formal living room are carpeted. The den, both baths, and all bedrooms have plantation shutters on the windows. The 810 sf basement has two partially finished rooms (drywall/ceilings) with carpet removed. The rest of the basement is ready to be finished off, even including a rough-plumbed bath. The basement is not being included in our HLA due to flooring, but is heated and cooled, and could realistically add another whole living area if finished. Out back, there is a deck with a door directly into the den. There is an attached 2-car finished garage with extra storage space leading into either the kitchen or the mudroom, and an oversized 2-car carport that was used for RV parking. The carport also has an attached wired workshop! Two additional storage buildings are located behind the carport. This lot is FIVE acres, with the back portion being fully wooded. The house sits up on the tallest portion of the lot. A full home inspection was done on October 15, and the report is available from your agent or upon request. As to be expected with a 50+ year old home, there are some repairs needed, and the property is priced accordingly. The listing agent is also the executor of the estate. No probate court approval is necessary for contract approval. The home is livable as it is, but the new owner may choose to do some repairs and cosmetic updating. The fridge is new in 2025. The washer and dryer (included) are also recent (2019). Other appliances are older, but still in fine working condition. SOLD AS IS. No repairs will be done. Although we are not required to disclose this, no one ever died in the home. You do not want to miss this opportunity to live so close to shopping, dining, and entertaining, with no HOA, and with the lower SC taxes! This has never been a house. It was always a very happy home!
Property Summary
| Property Type: | Residential | Property Subtype : | Single Family Residence |
| Year Built : | 1973 | Construction Type : | Site Built |
| Lot Size : | 5 Acres | Living Area : | 1,908 sqft |
Property Features
- Rolling Slope
- Wooded
- Garage
- Attic Other
- Attic Stairs Pulldown
- Entrance Foyer
- Pantry
- Storage
- Walk-In Closet(s)
- Insulated Window(s)
- Window Treatments
- Fireplace
- Deck
Appliances
- Dishwasher
- Dryer
- Electric Cooktop
- Electric Oven
- Microwave
- Plumbed For Ice Maker
- Refrigerator
- Wall Oven
- Washer/Dryer
More Information
- Construction : Brick Full
- Roof : Composition
- Parking : Detached Carport, Driveway, Attached Garage, Garage Door Opener, Garage Faces Side, RV Access/Parking
- Heating : Natural Gas
- Cooling : Attic Fan, Ceiling Fan(s), Central Air, Electric
- Water Source : County Water
- Road : Publicly Maintained Road
- Listing Terms : Cash, Conventional, USDA Loan
Based on information submitted to the MLS GRID as of 10-23-2025 05:37:04 UTC All data is obtained from various sources and may not have been verified by broker or MLS GRID. Supplied Open House Information is subject to change without notice. All information should be independently reviewed and verified for accuracy. Properties may or may not be listed by the office/agent presenting the information.
