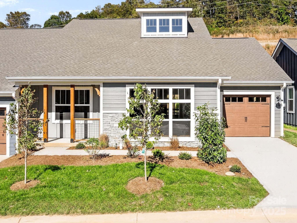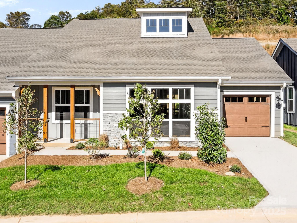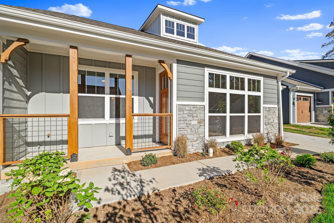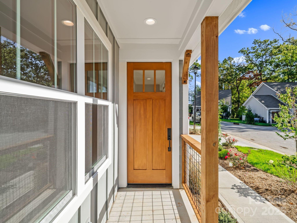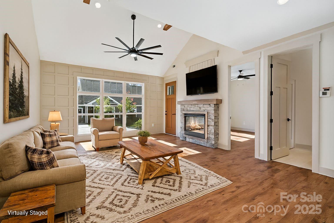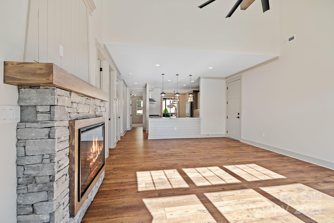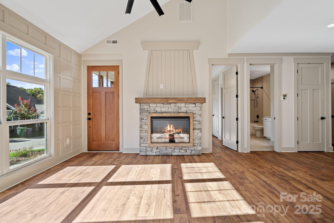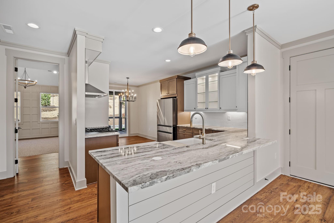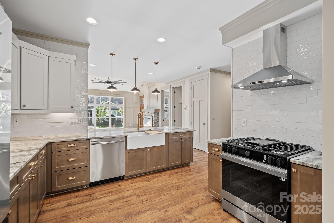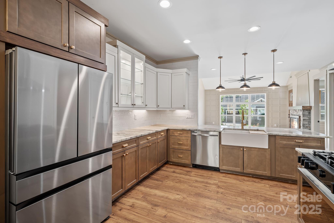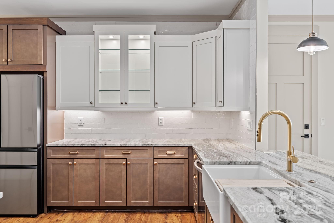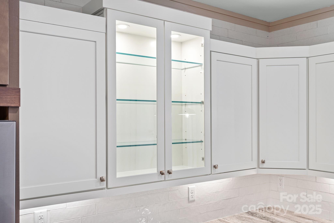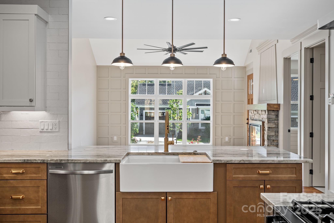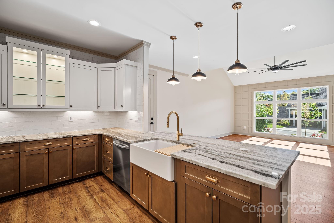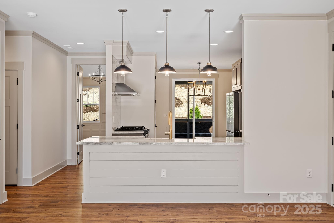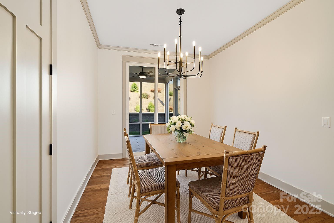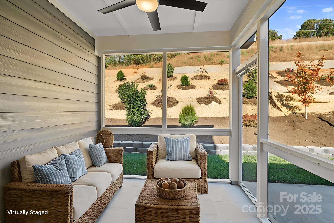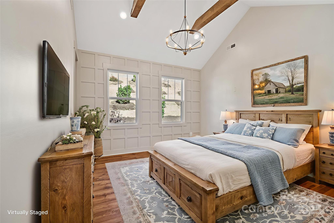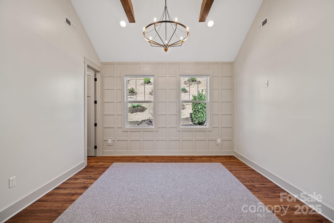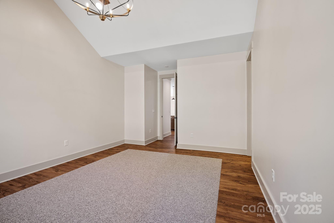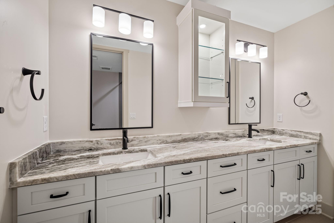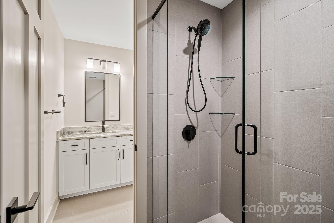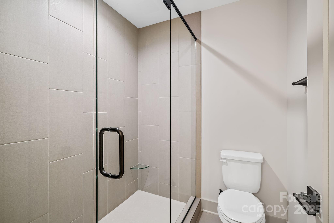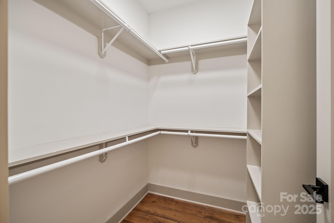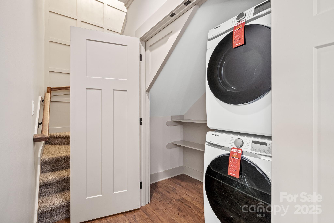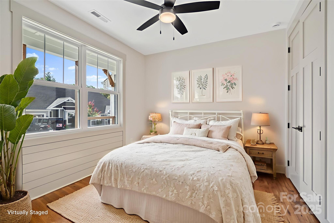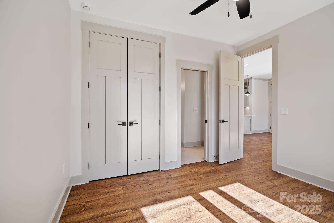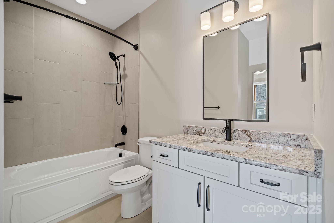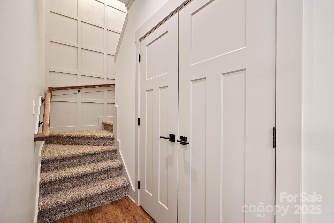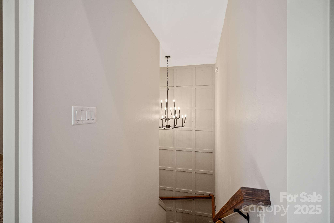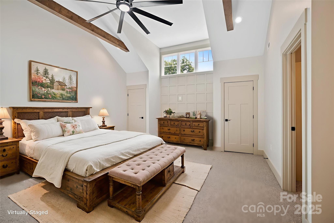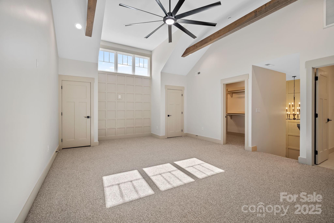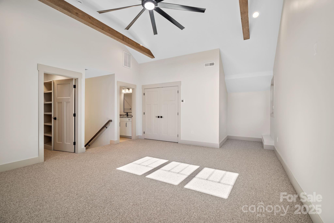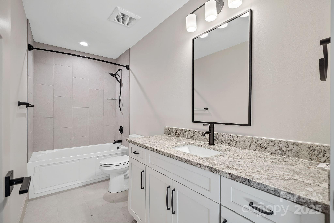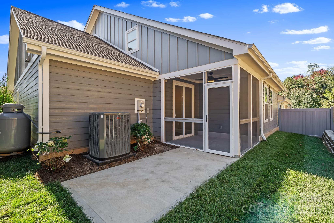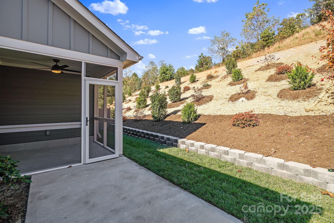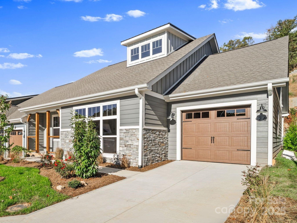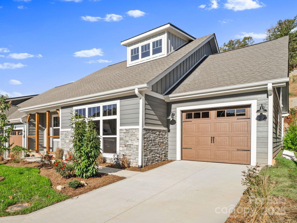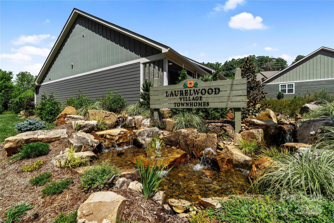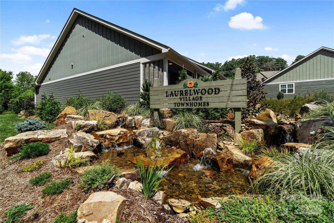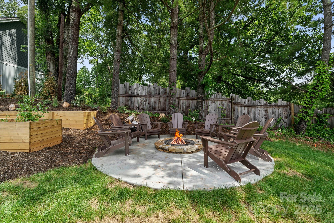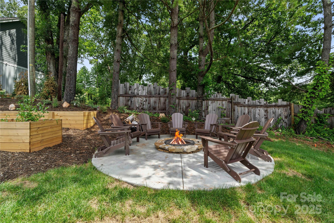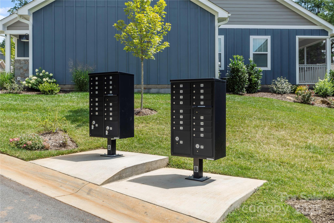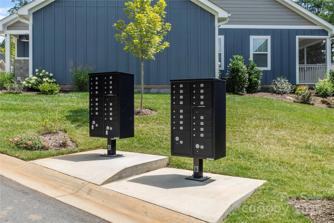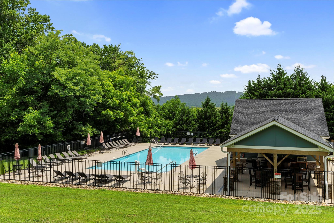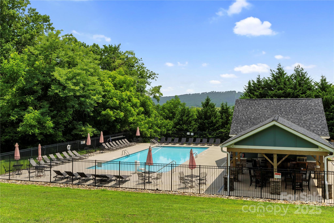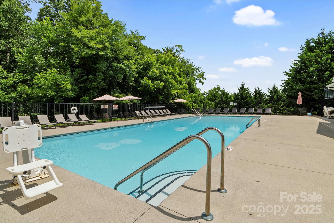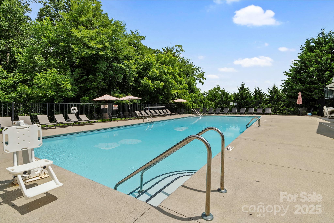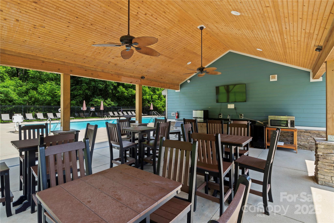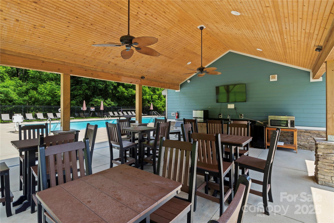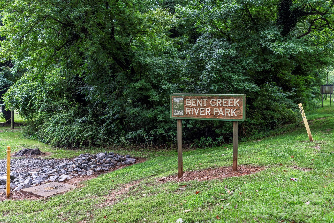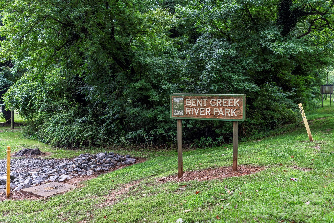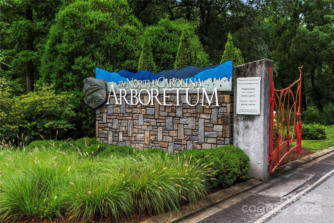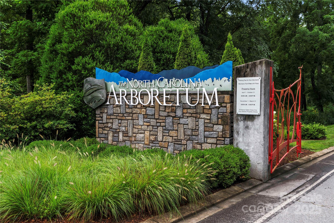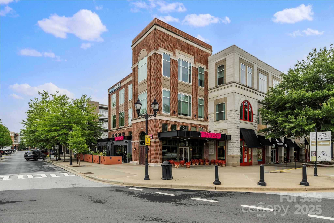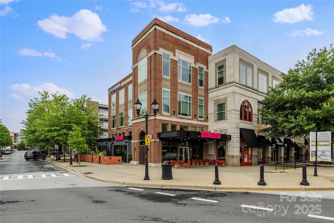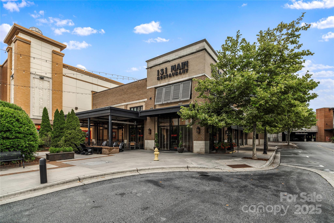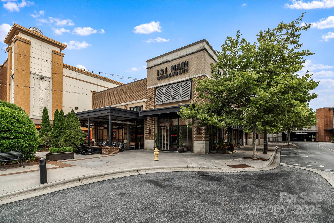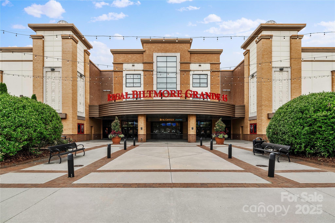26 Heartleaf Circle
26 Heartleaf Circle
Arden, NC 28704- Bedrooms: 3
- Bathrooms: 3
- Lot Size: 0.05 Acres
Description
Experience refined craftsmanship and high-end design in this brand new townhome at Laurelwood Village. Every detail has been thoughtfully selected, from the 8-foot interior doors and soaring vaulted ceilings to the natural stone fireplace that anchors the open, light-filled living area. The upscale chef’s kitchen blends beauty and function with two-tone cabinetry accented by select glass-front doors, a cast-iron farmhouse sink, large subway tile backsplash, under and over cabinet lighting, a gas range with center griddle, stainless vent hood, and more! The main-level primary suite offers a beamed ceiling and a spa-inspired bath with dual vanities and a tiled shower. Architectural details like custom grid-style accent walls, distressed wood ceiling beams, upgraded lighting & fixtures, and two-step ceiling edge molding add warmth and character throughout. Additional highlights include a tankless propane water heater, tandem two-car garage, screened porch with tiled floor, and open patio with privacy fencing. The community provides attractive landscaping, lawn maintenance, garden boxes, a fire pit, access to a pool & clubhouse, and convenience to South Asheville amenities including shopping, dining, entertainment & more.
Property Summary
| Property Type: | Residential | Property Subtype : | Townhouse |
| Year Built : | 2025 | Construction Type : | Site Built |
| Lot Size : | 0.05 Acres | Living Area : | 2,137 sqft |
Property Features
- Level
- Garage
- Attic Walk In
- Open Floorplan
- Pantry
- Storage
- Walk-In Closet(s)
- Window Treatments
- Fireplace
- Covered Patio
- Patio
- Screened Patio
Appliances
- Dishwasher
- Exhaust Hood
- Gas Range
- Gas Water Heater
- Refrigerator
- Washer/Dryer
More Information
- Construction : Fiber Cement, Stone
- Roof : Architectural Shingle
- Parking : Driveway, Attached Garage
- Heating : Heat Pump
- Cooling : Ceiling Fan(s), Heat Pump
- Water Source : City
- Road : Private Maintained Road
- Listing Terms : Cash, Conventional
Based on information submitted to the MLS GRID as of 10-23-2025 05:37:04 UTC All data is obtained from various sources and may not have been verified by broker or MLS GRID. Supplied Open House Information is subject to change without notice. All information should be independently reviewed and verified for accuracy. Properties may or may not be listed by the office/agent presenting the information.
