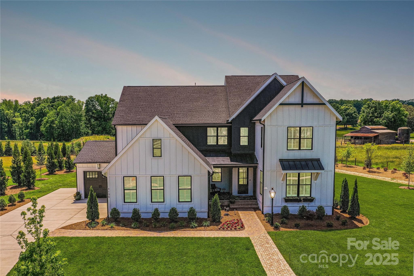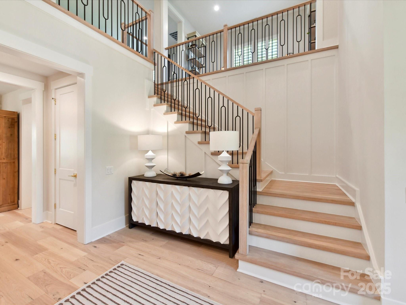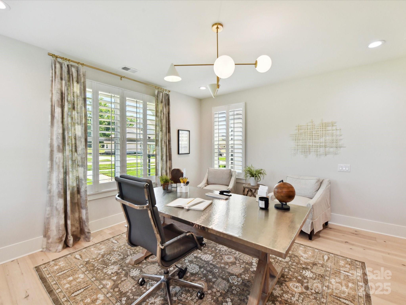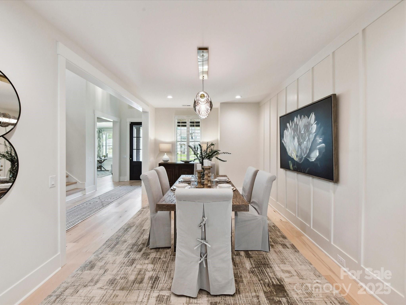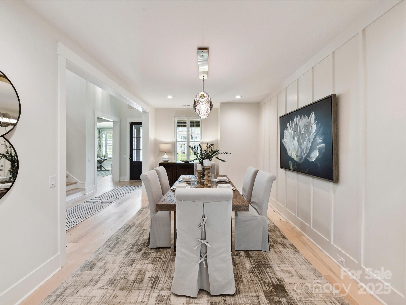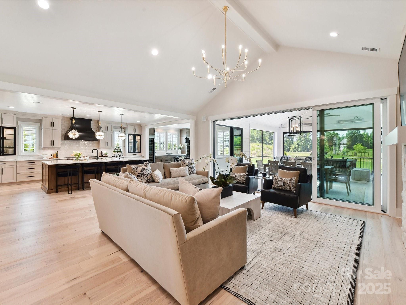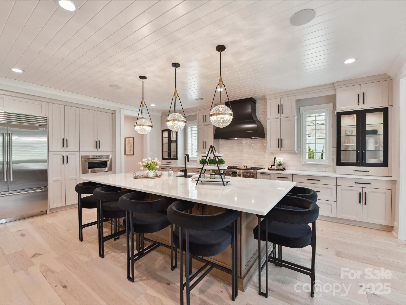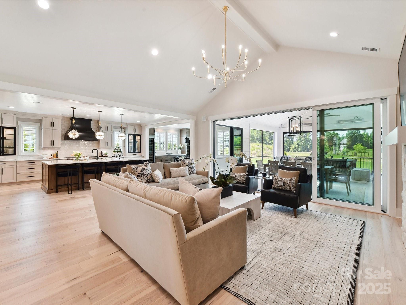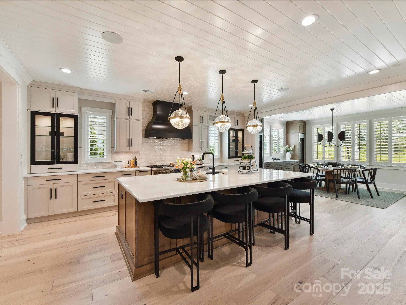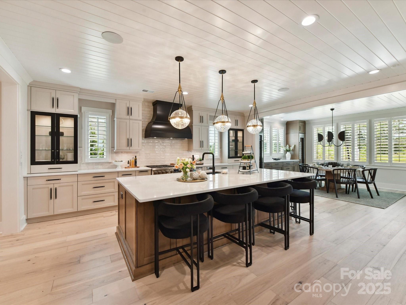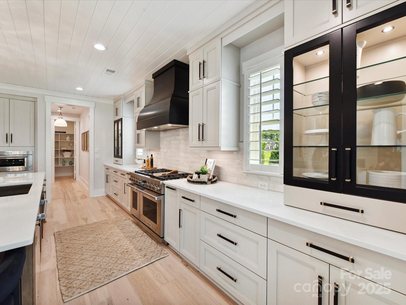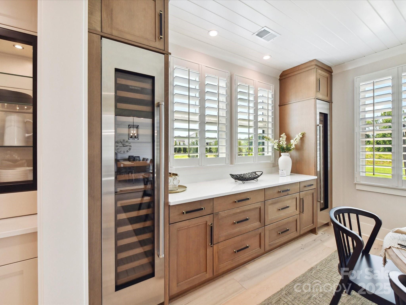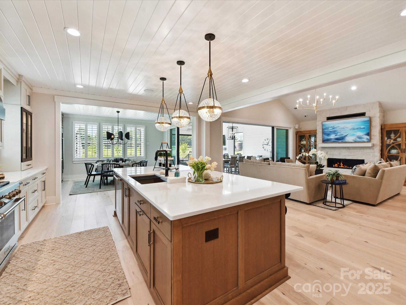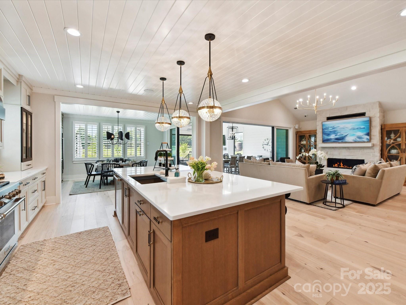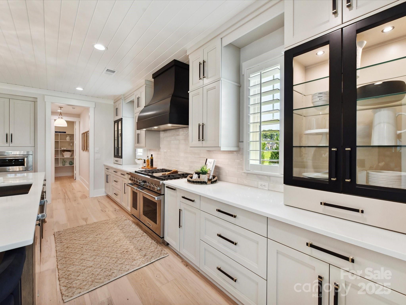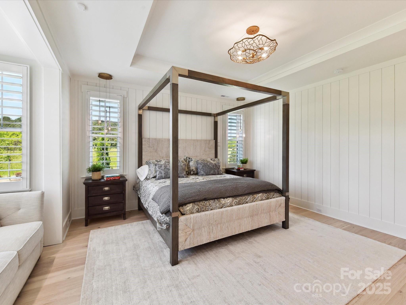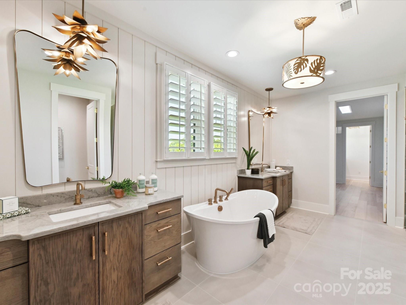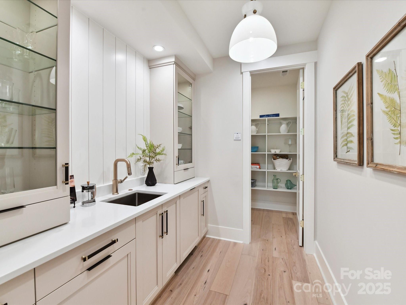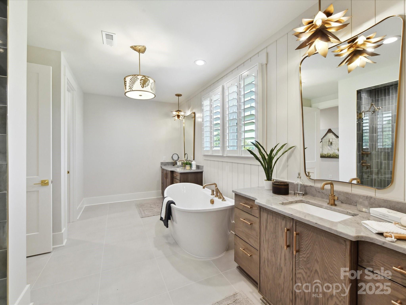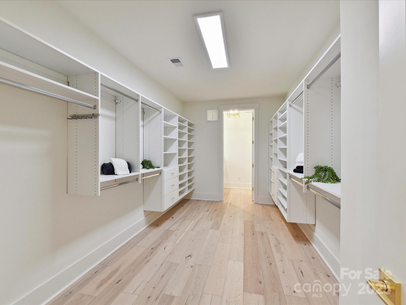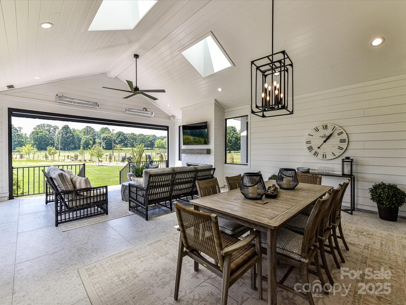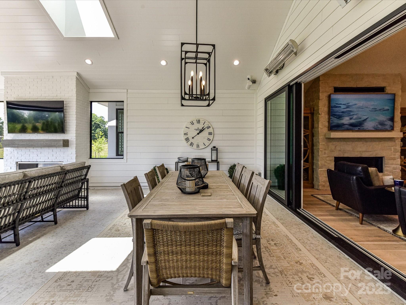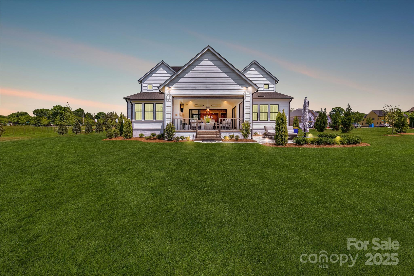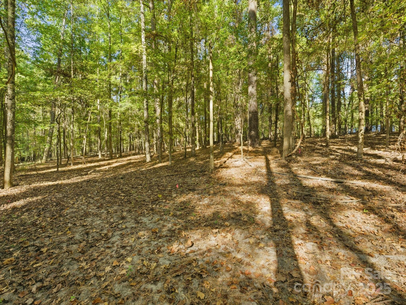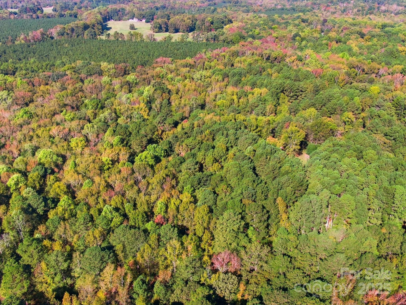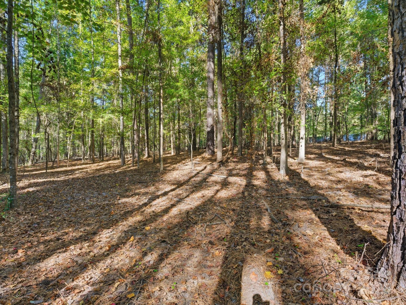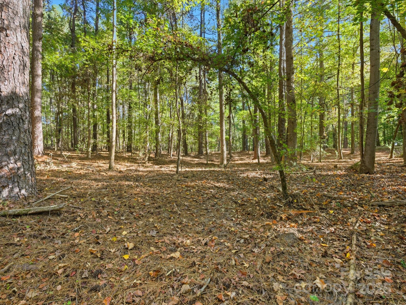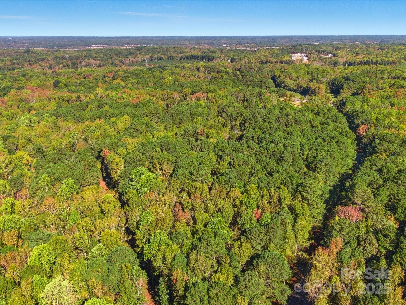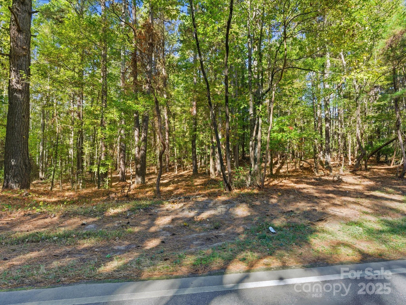00 Rehobeth Road
00 Rehobeth Road
Waxhaw, NC 28173- Bedrooms: 6
- Bathrooms: 7
- Lot Size: 2.4 Acres
Description
Build your dream home with Classica Homes on this stunning 2.4-acre wooded lot just minutes from historic downtown Waxhaw, NC. The featured to-be-built “Napa” plan from Classica’s Celebrated Collection offers a modern farmhouse design with exceptional architectural detail, natural light, and seamless flow between indoor and outdoor spaces. Step inside to an expansive open floor plan that includes a vaulted Great Room, gourmet Kitchen, and bright Breakfast and Dining areas. Walls of windows and multi-slide glass doors create a natural connection to the outdoors, opening to a luxury covered outdoor living space with fireplace—perfect for entertaining or relaxing year-round. The main-level Primary Suite is a private retreat featuring a spa-inspired bath with freestanding tub, dual vanities, and an optional box-bay window design. A Scullery with relocated pantry and upgraded cabinetry complements the Kitchen layout, adding style and function. Upstairs, the Napa offers multiple configurations including four or more bedrooms, ensuite baths, a flexible Bonus Room, Tech or Hobby Space, and abundant storage. This home includes a 3-car side-load garage, luxury outdoor living terrace, raised brick patio, and optional guest suite with ensuite bath on the main level. Structural options and finishes may be tailored during design to create a fully customized home inside and out. Buyers may also choose from various Classica Homes models to build on this expansive 2.4-acre homesite. See price list in attachments which includes the land, home, all site development, and landscape package. Enjoy a tranquil natural setting with mature trees and gentle topography, all within minutes of downtown Waxhaw’s dining, shopping, and community amenities. Pricing subject to change. Additional design and customization options available through Classica Homes’ Design Studio.
Property Summary
| Property Type: | Residential | Property Subtype : | Single Family Residence |
| Year Built : | 2026 | Construction Type : | Site Built |
| Lot Size : | 2.4 Acres | Living Area : | 4,777 sqft |
Property Features
- Private
- Wooded
- Garage
- Attic Walk In
- Entrance Foyer
- Kitchen Island
- Open Floorplan
- Pantry
- Walk-In Closet(s)
- Walk-In Pantry
- Insulated Window(s)
- Fireplace
- Covered Patio
- Patio
- Porch
Appliances
- Dishwasher
- Disposal
- Exhaust Fan
- Exhaust Hood
- Microwave
- Oven
- Refrigerator with Ice Maker
- Tankless Water Heater
More Information
- Construction : Fiber Cement
- Roof : Architectural Shingle
- Parking : Attached Garage, Tandem
- Heating : Central
- Cooling : Central Air, ENERGY STAR Qualified Equipment, Zoned
- Water Source : Well Needed
- Road : Publicly Maintained Road
- Listing Terms : Cash, Construction Perm Loan
Based on information submitted to the MLS GRID as of 10-23-2025 05:37:04 UTC All data is obtained from various sources and may not have been verified by broker or MLS GRID. Supplied Open House Information is subject to change without notice. All information should be independently reviewed and verified for accuracy. Properties may or may not be listed by the office/agent presenting the information.
