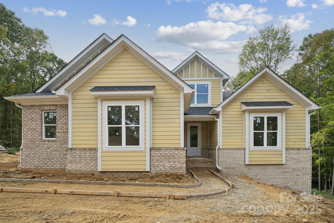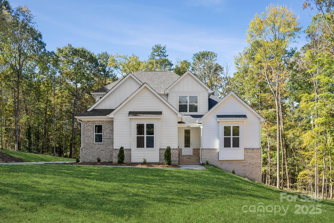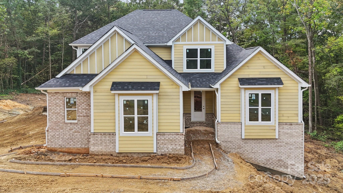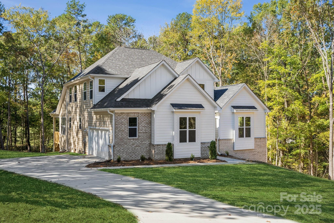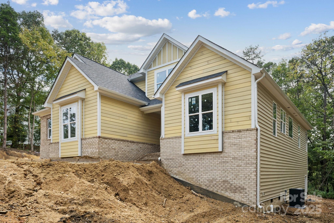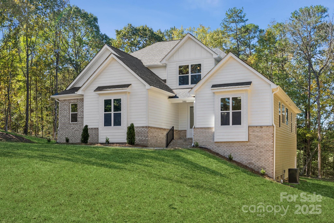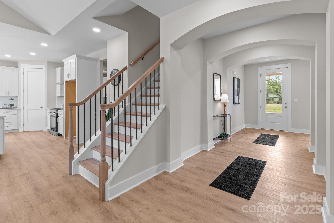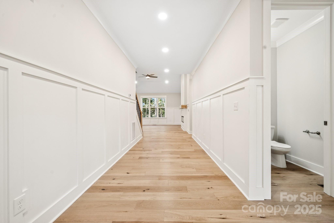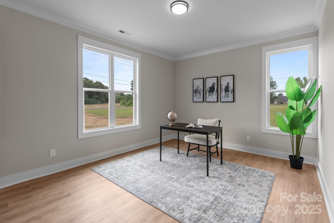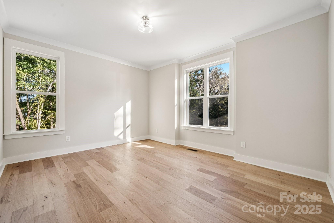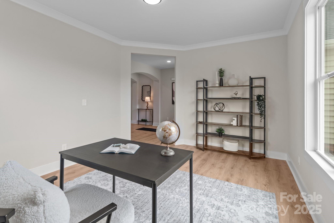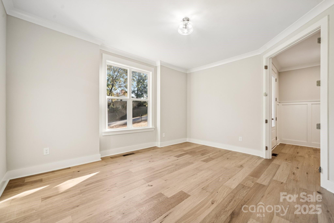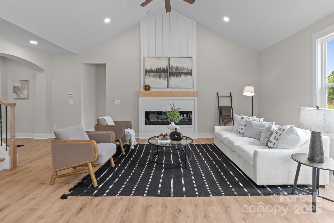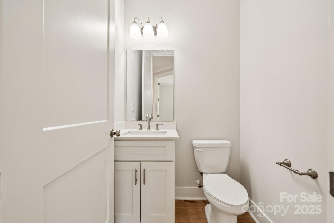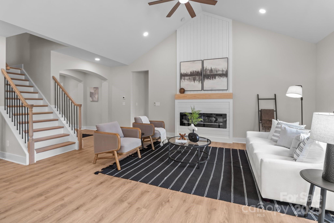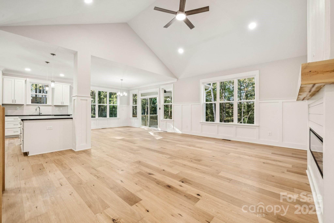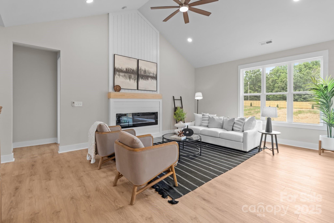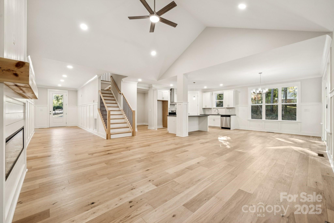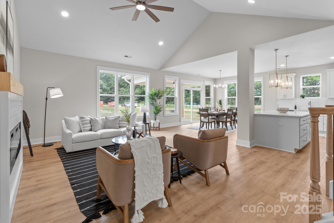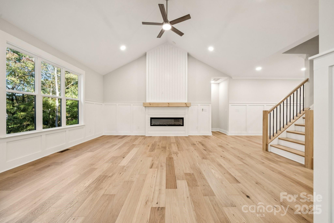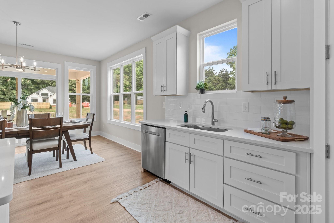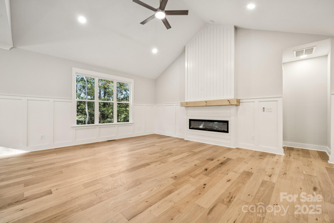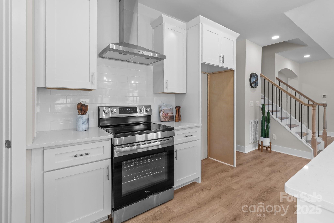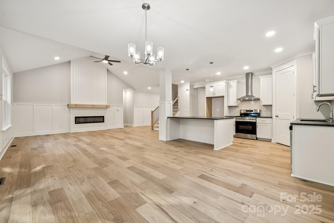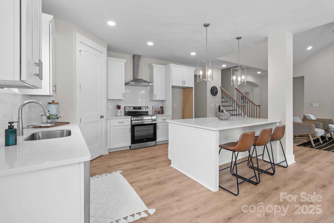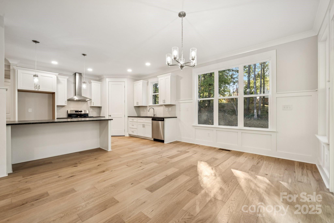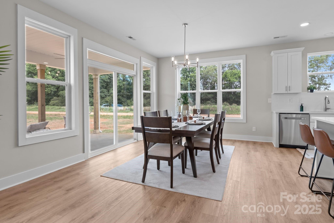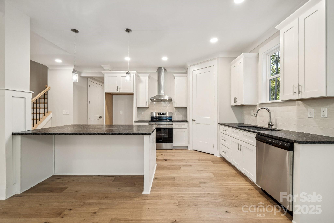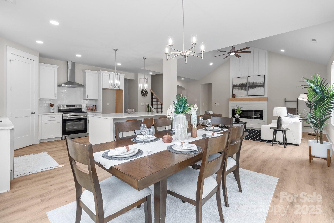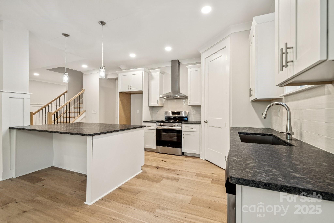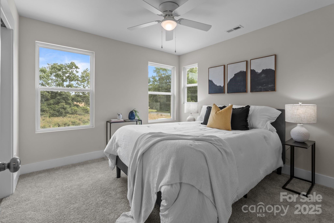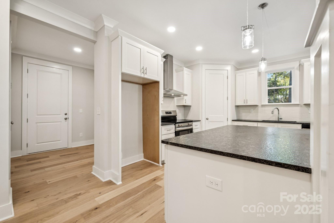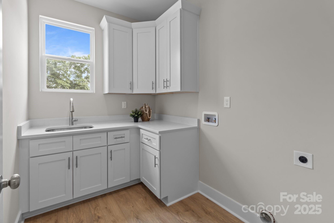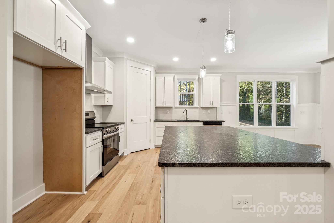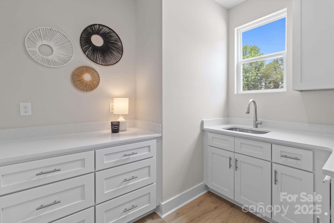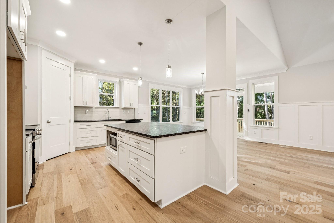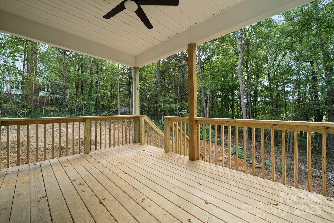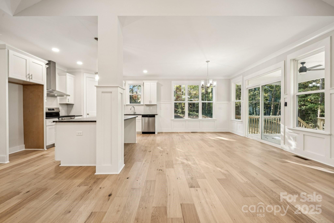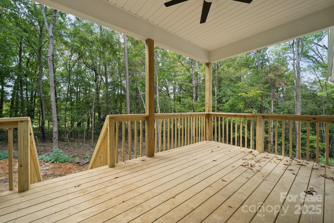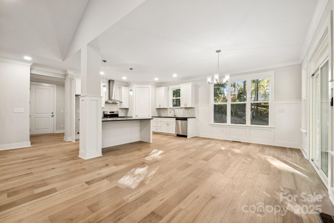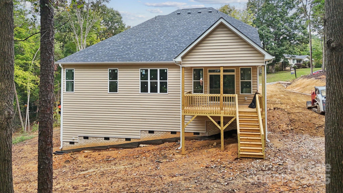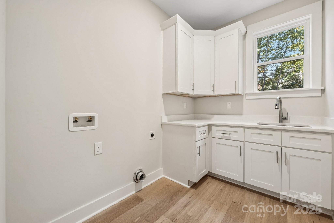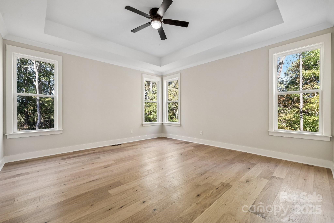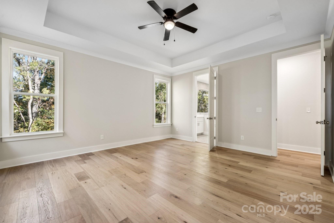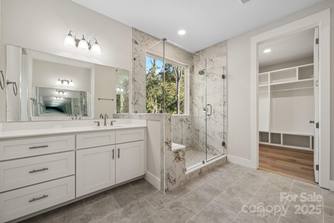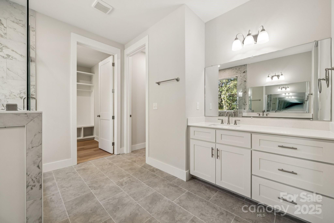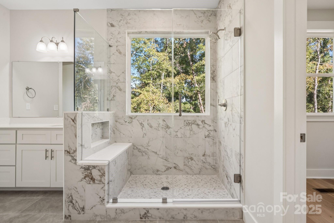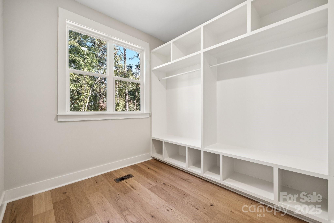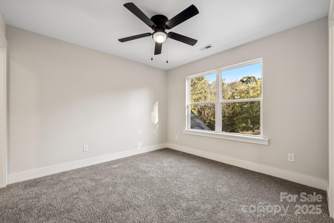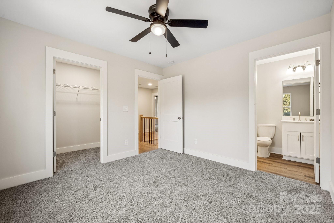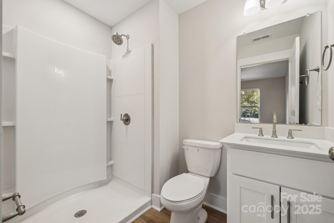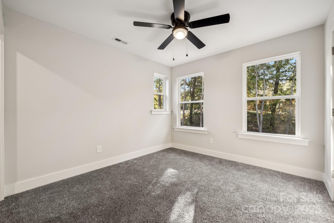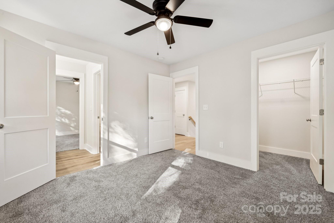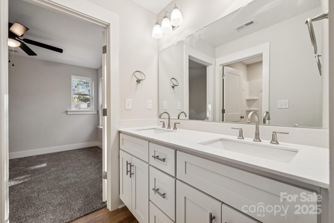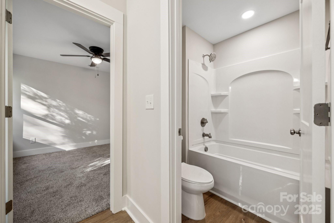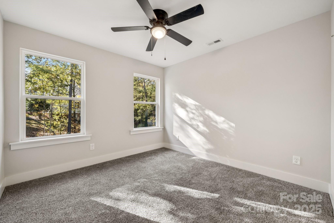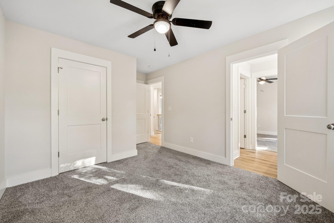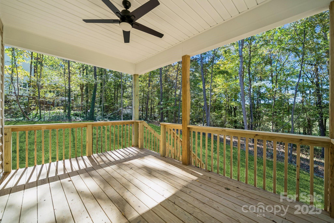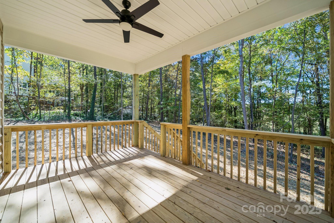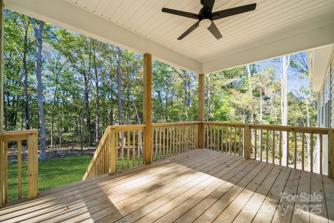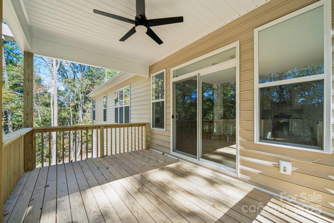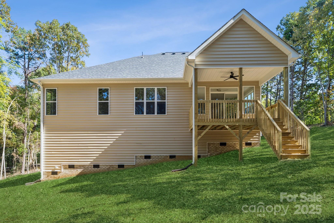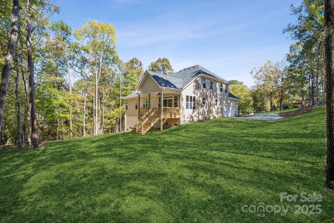2416 Forrestbrook Drive
2416 Forrestbrook Drive
Kannapolis, NC 28083- Bedrooms: 4
- Bathrooms: 4
- Lot Size: 1.19 Acres
Description
Living never looked so good as it does from the covered front porch of this brand-new Custom Home sitting on a large & private lot. Walk inside where you are greeted by high-end finishes, a plethora of windows allowing natural light, LVP flooring throughout the main level, & so much more! Raised, cathedral ceilings with fireplace highlight the Family Room and the open floorplan. A Gourmet Kitchen features luxury quartz countertops, soft-close cabinets & drawers, huge walk-in Pantry, & large island. The Main level Primary Bedroom is spacious and has its own Primary Bathroom with separate vanities, garden tub, & frameless tiled Shower. Venture upstairs where you will find 3 other Guest Bedrooms that each have walk-in closets & access to a Full Bathroom. There's also a Secondary Primary Bedroom also with it's own Full Bathroom. Enjoy the peacefulness of your large wooded lot from the covered back deck! Large office space offers privacy and a great place while working from Home! Laundry Room features plenty of cabinetry and countertop space. Home conveniently located close to shopping & restaurants that the area has to offer! **Sellers open to accepting an offer ahead of completion of the Home. **Current Pictures were taken during construction process on 9/31 and there are some Representative Photos shown from a previous built Home of the same Floorplan. Completed pictures will be added at a later time.
Property Summary
| Property Type: | Residential | Property Subtype : | Single Family Residence |
| Year Built : | 2025 | Construction Type : | Site Built |
| Lot Size : | 1.19 Acres | Living Area : | 2,741 sqft |
Property Features
- Cleared
- Open Lot
- Private
- Garage
- Attic Walk In
- Built-in Features
- Entrance Foyer
- Kitchen Island
- Open Floorplan
- Split Bedroom
- Storage
- Walk-In Closet(s)
- Walk-In Pantry
- Fireplace
- Covered Patio
- Deck
- Front Porch
Appliances
- Dishwasher
- Disposal
- Oven
More Information
- Construction : Brick Partial, Vinyl
- Roof : Composition
- Parking : Driveway, Attached Garage, Garage Door Opener, Garage Faces Side
- Heating : Central
- Cooling : Ceiling Fan(s), Central Air
- Water Source : City
- Road : Publicly Maintained Road
- Listing Terms : Cash, Conventional, FHA, VA Loan
Based on information submitted to the MLS GRID as of 10-23-2025 05:37:04 UTC All data is obtained from various sources and may not have been verified by broker or MLS GRID. Supplied Open House Information is subject to change without notice. All information should be independently reviewed and verified for accuracy. Properties may or may not be listed by the office/agent presenting the information.
