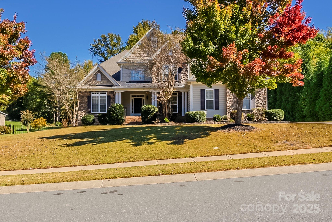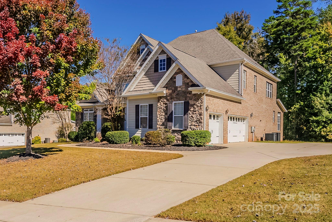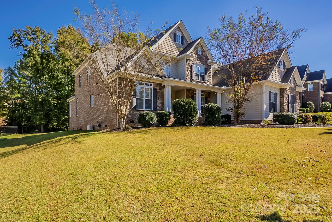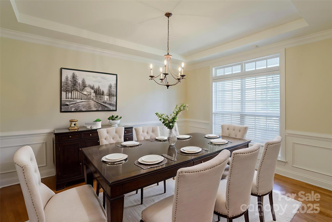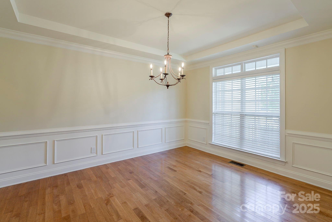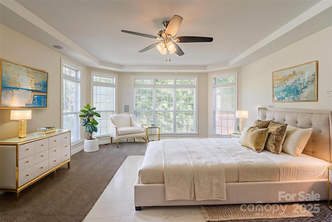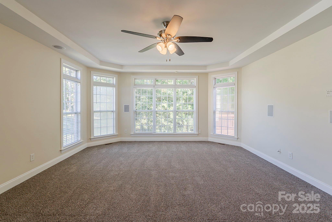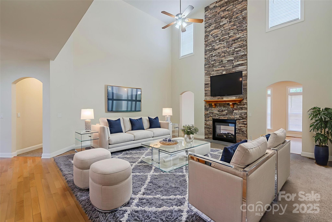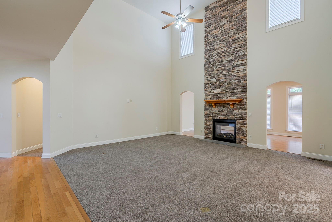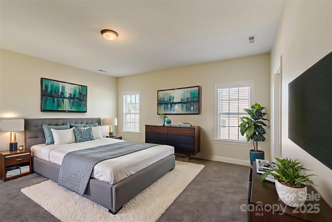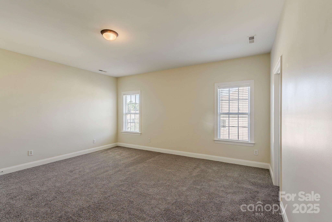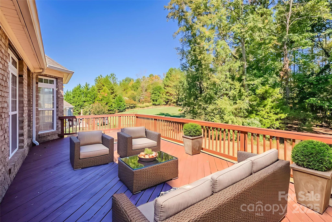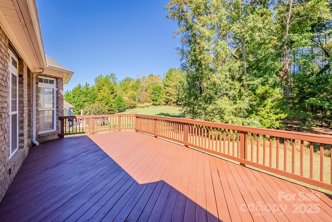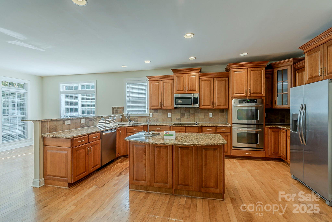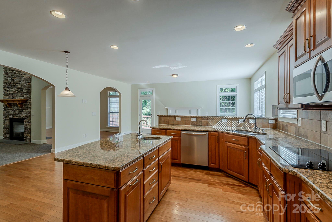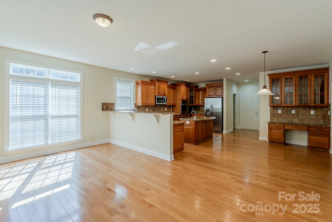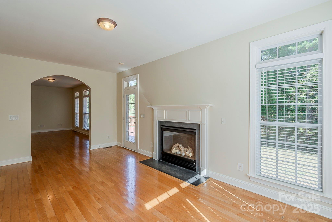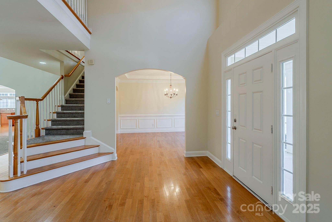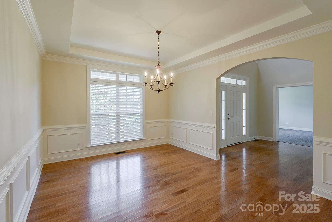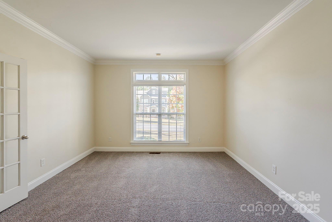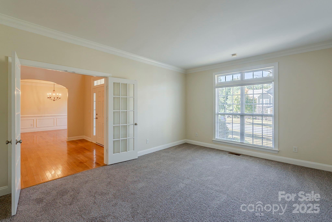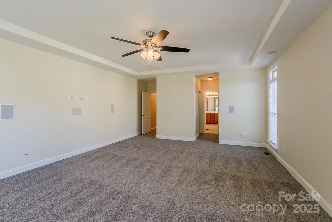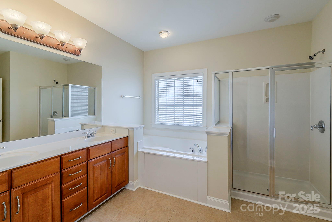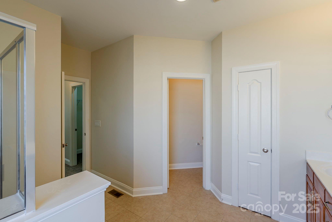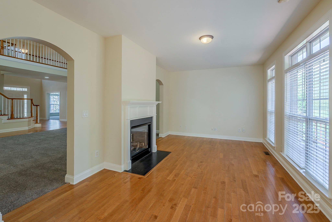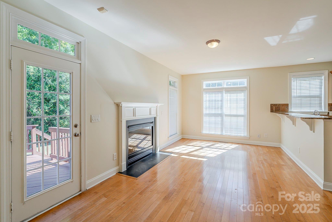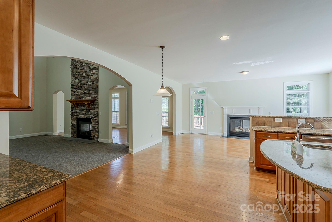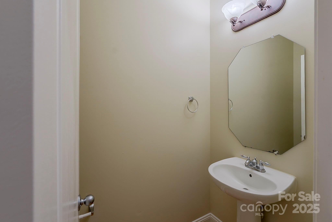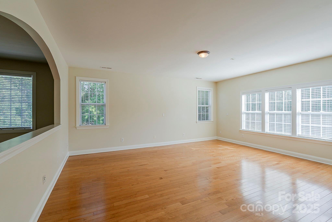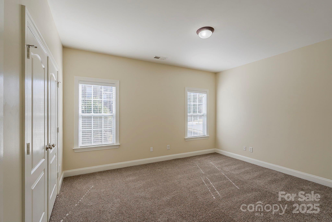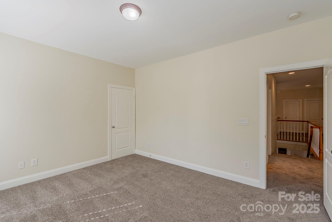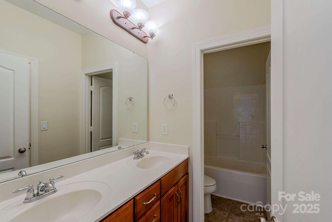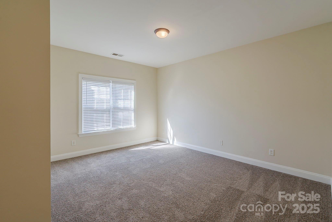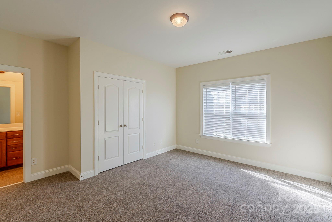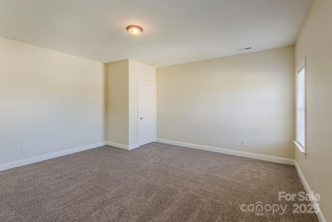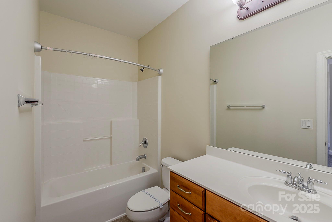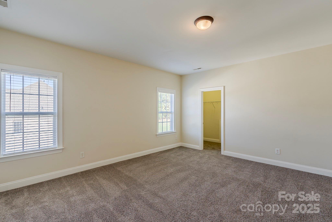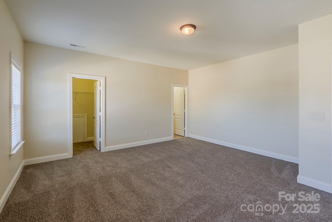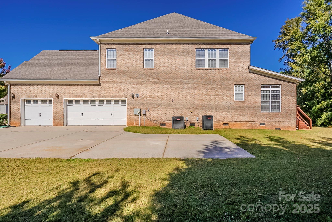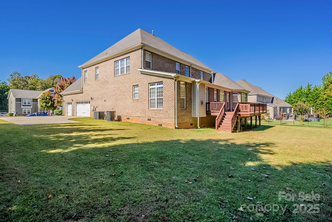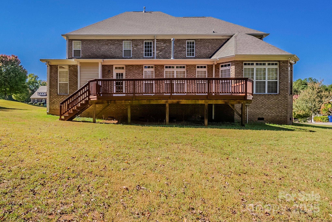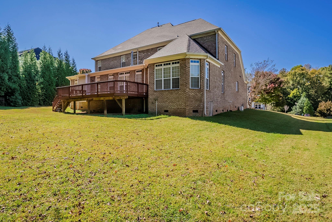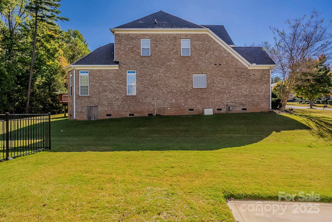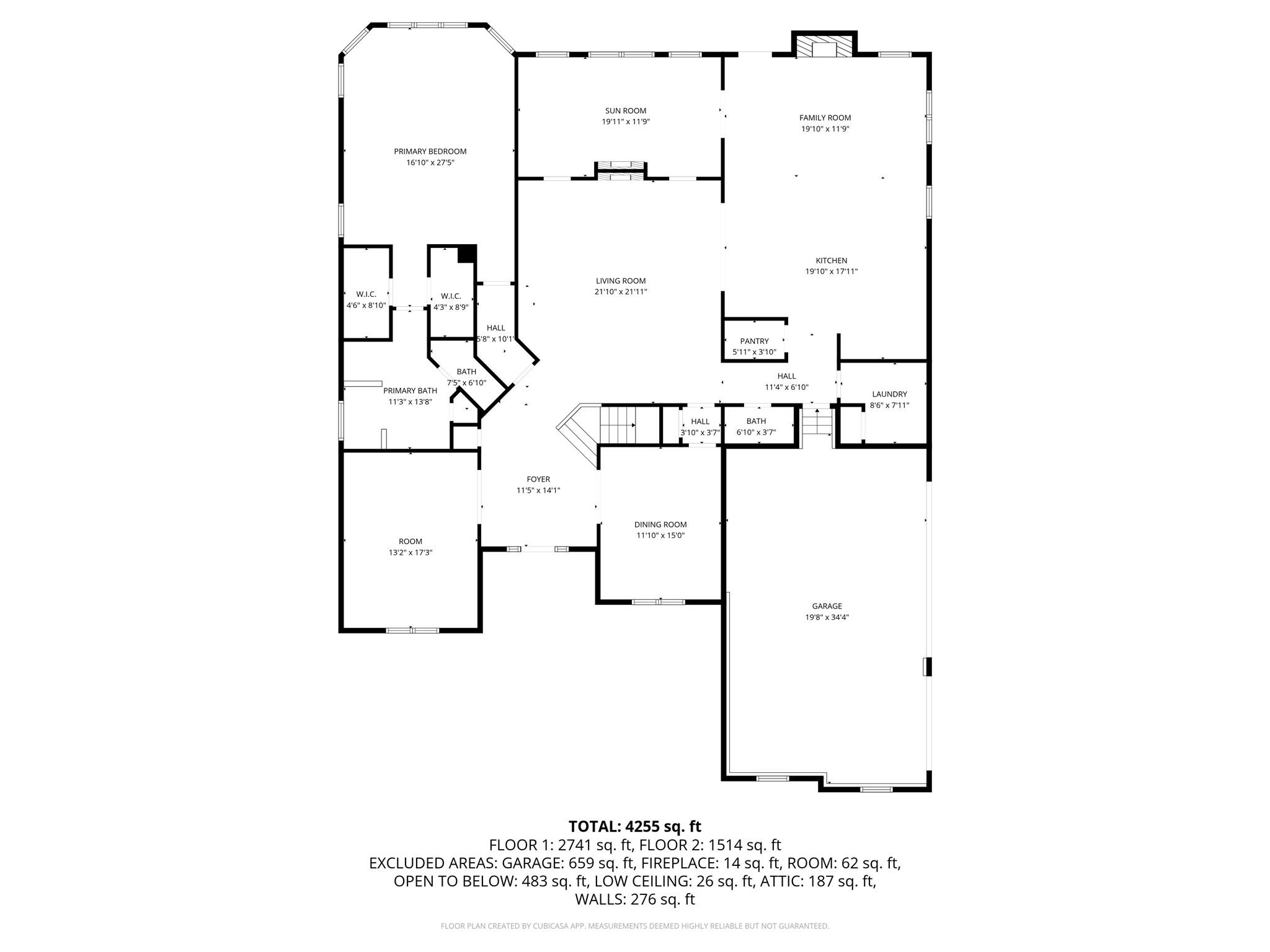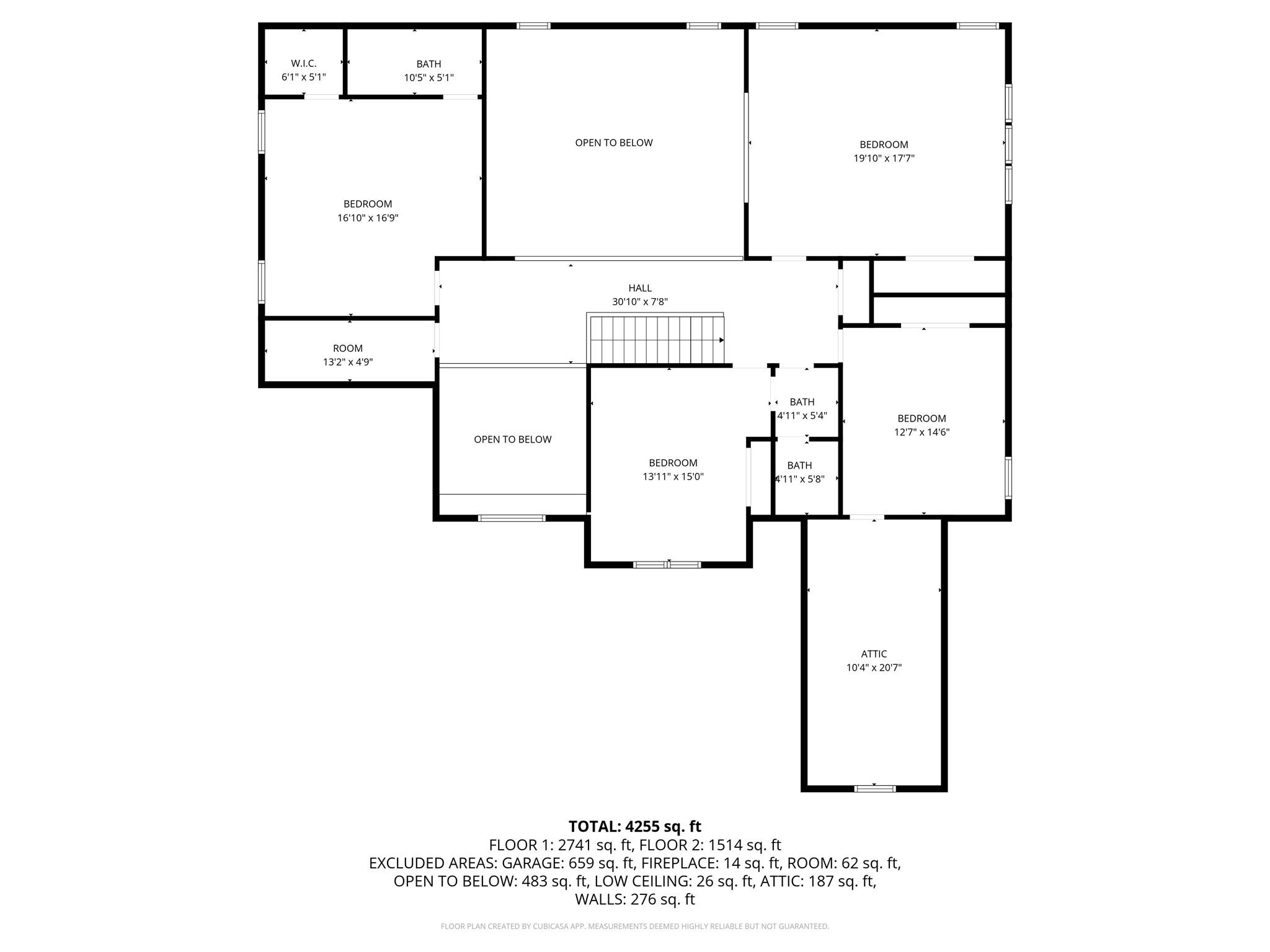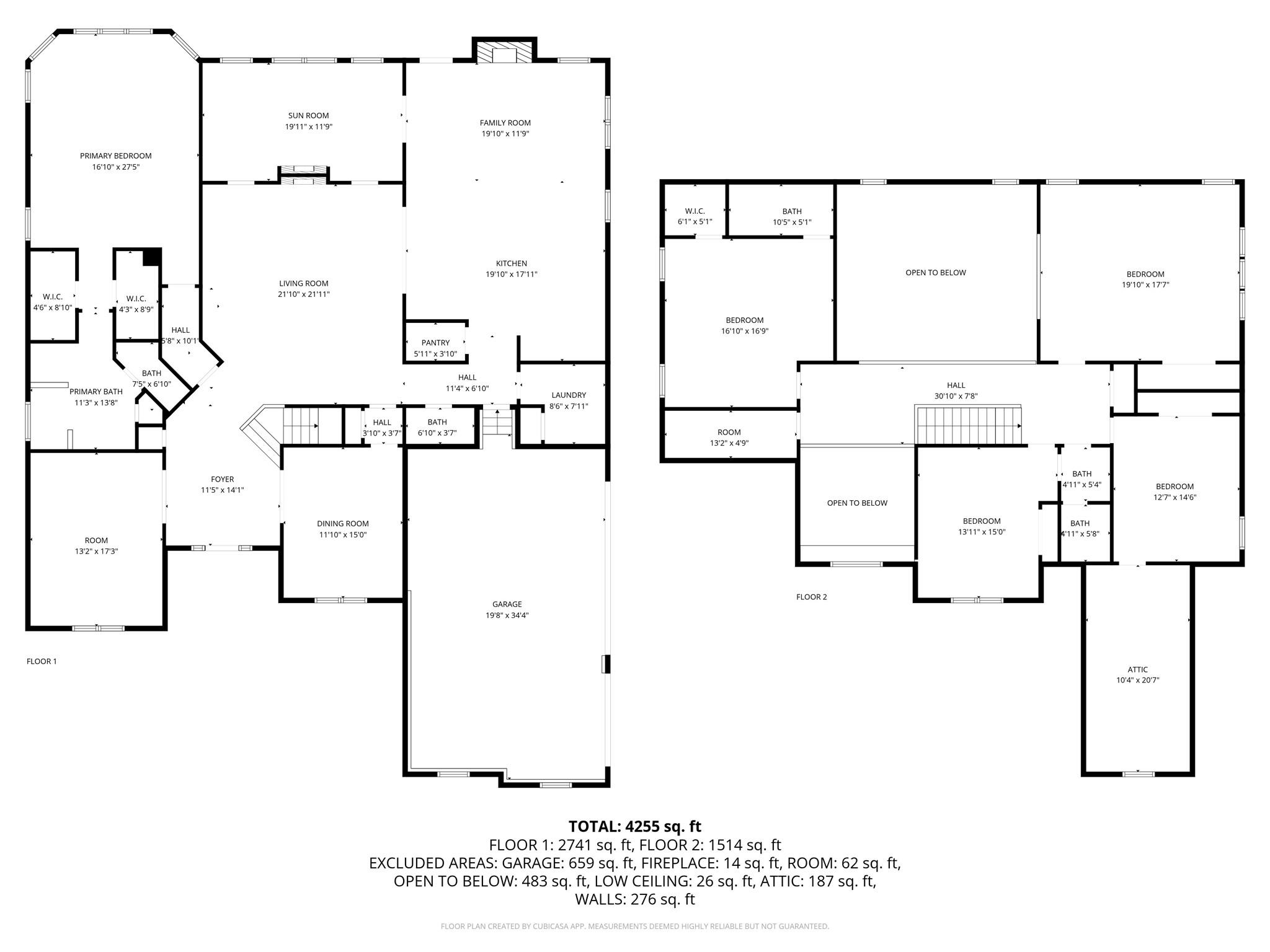2104 Madeira Circle
2104 Madeira Circle
Waxhaw, NC 28173- Bedrooms: 4
- Bathrooms: 4
- Lot Size: 0.073 Acres
Description
This beautiful two-story home offers a spacious layout with four bedrooms and three and a half bathrooms and a three car garage. The open floor plan features two inviting living areas, a kitchen island with bar seating, accent lighting, and a walk-in pantry. The formal dining room showcases elegant crown molding, perfect for gatherings and entertaining. The primary suite includes a double vanity, separate tub, and shower for added comfort. Upstairs, enjoy a versatile loft and bonus room, while a dedicated office on the main floor provides an ideal workspace. Step outside to a large wood deck and relax on the charming front porch—this home blends function, style, and curb appeal throughout.
Property Summary
| Property Type: | Residential | Property Subtype : | Single Family Residence |
| Year Built : | 2007 | Construction Type : | Site Built |
| Lot Size : | 0.073 Acres | Living Area : | 4,255 sqft |
Appliances
- Dishwasher
- Electric Oven
- Electric Range
- Microwave
- Refrigerator
More Information
- Construction : Brick Full, Vinyl
- Parking : Driveway, Attached Garage, Garage Faces Front
- Heating : Central
- Cooling : Ceiling Fan(s), Central Air
- Water Source : Public
- Road : Publicly Maintained Road
- Listing Terms : Cash, Conventional, FHA, VA Loan
Based on information submitted to the MLS GRID as of 10-23-2025 05:37:04 UTC All data is obtained from various sources and may not have been verified by broker or MLS GRID. Supplied Open House Information is subject to change without notice. All information should be independently reviewed and verified for accuracy. Properties may or may not be listed by the office/agent presenting the information.
