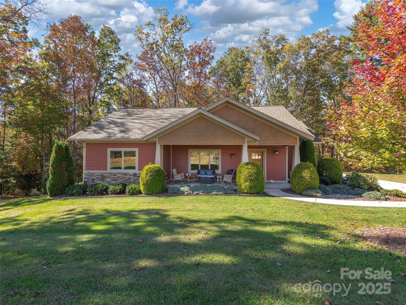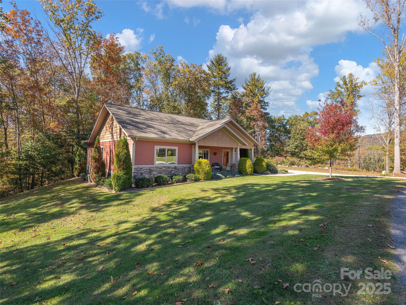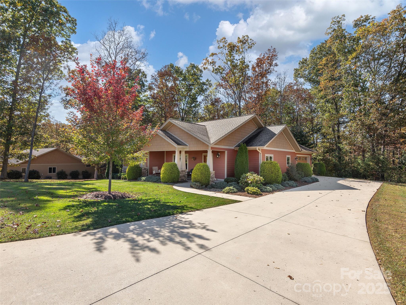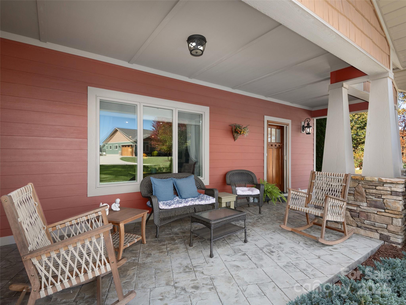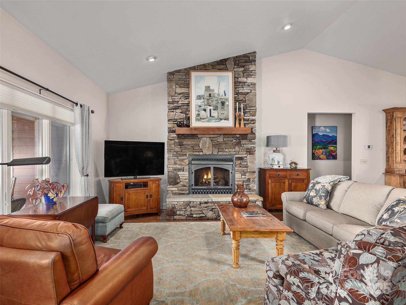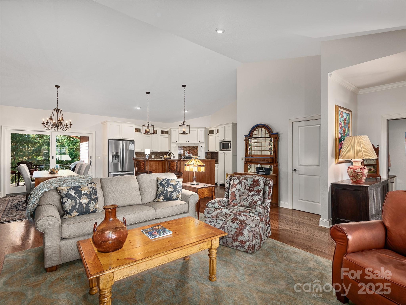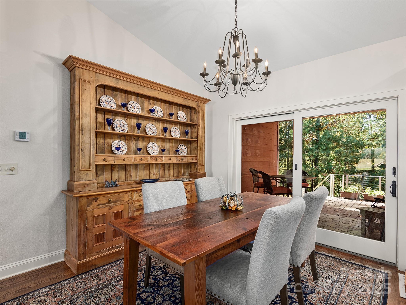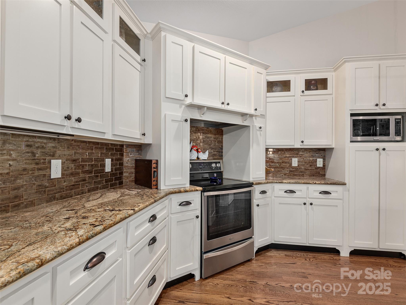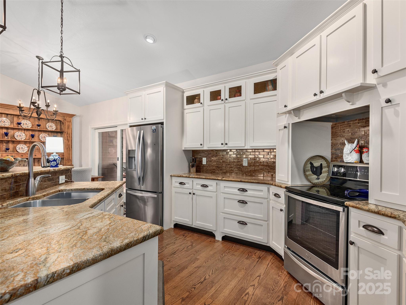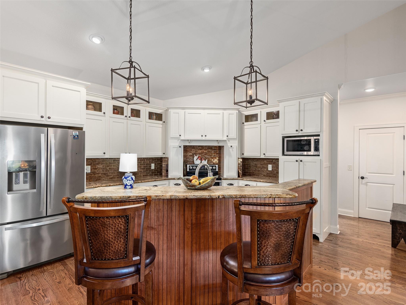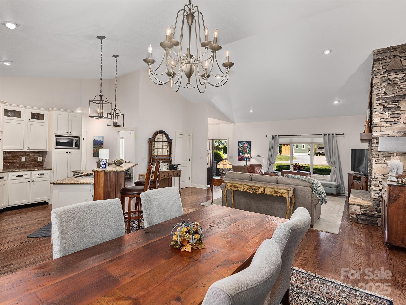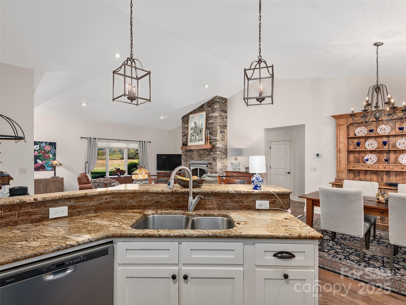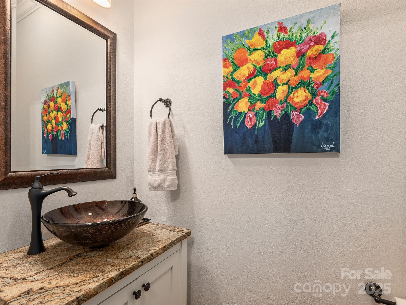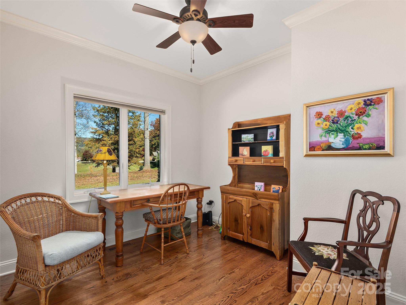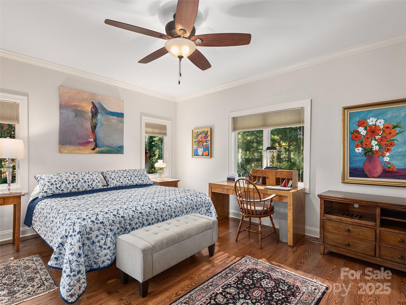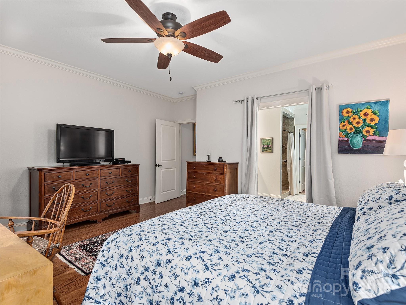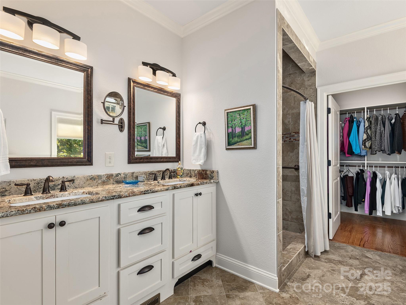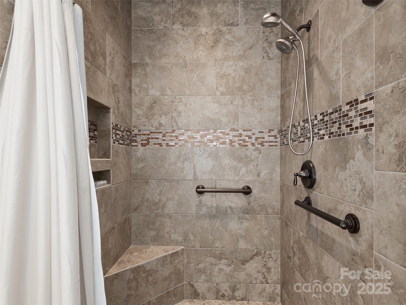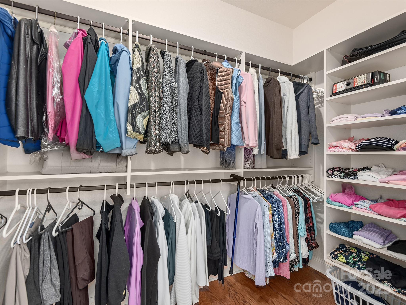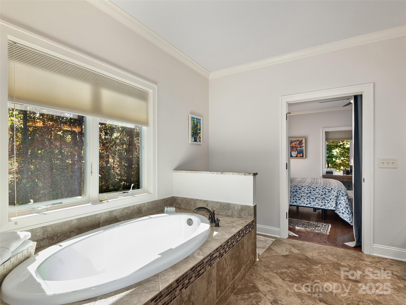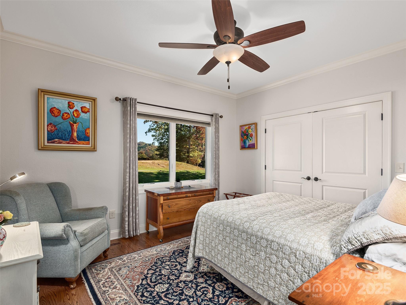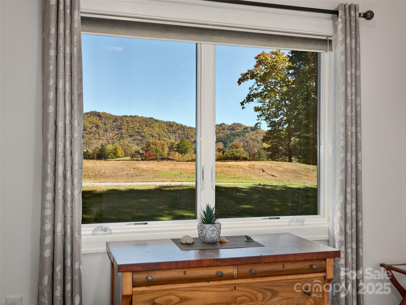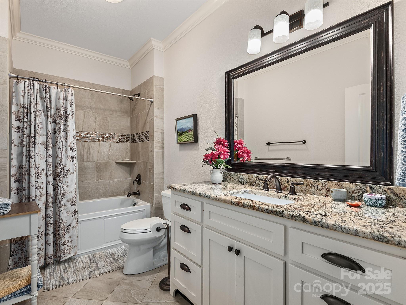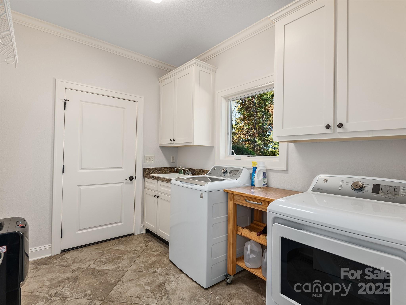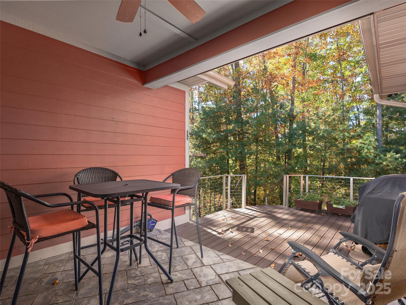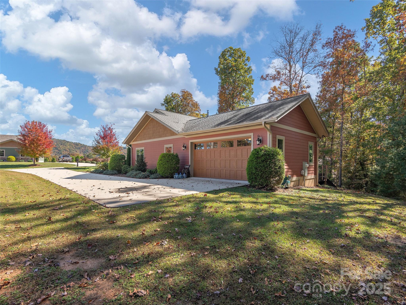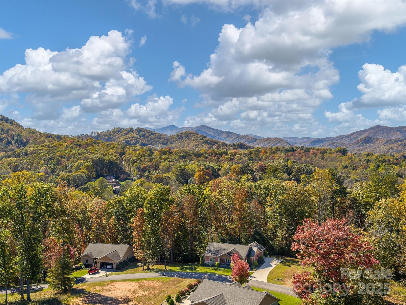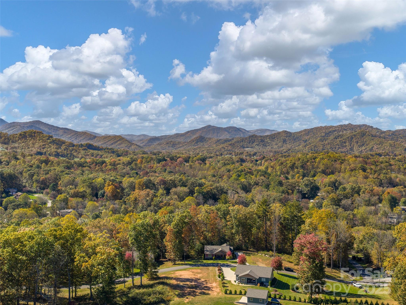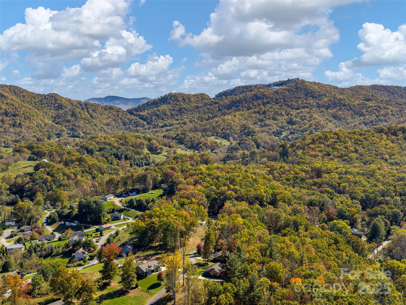146 Sapphire Place
146 Sapphire Place
Clyde, NC 28721- Bedrooms: 2
- Bathrooms: 3
- Lot Size: 0.5 Acres
Description
Beautiful one-level home in the desirable Stoneridge subdivision offering mountain views, quality construction, and easy year-round access. Conveniently located close to the hospital, fitness center, shopping, and dining, and just a short drive to both Waynesville and Asheville. This thoughtfully designed 2BR/2.5BA home features wood floors throughout, ceramic tile baths, and 9-foot ceilings that create a bright and open feel. The spacious great room boasts a vaulted ceiling and a stunning stacked stone fireplace, providing a warm and inviting space for relaxing or entertaining. The custom kitchen is beautifully appointed with granite countertops, stainless steel appliances, a glossy ceramic tile backsplash, and a breakfast bar that opens to the dining area. A walk-in pantry and large laundry/mudroom add convenience and extra storage. The large primary suite offers a luxurious retreat with a ceramic tile shower, soaking tub, and walk-in closet with custom organizers. The second bedroom is just steps from the hall bath, providing comfort and privacy for guests. A versatile bonus room can serve as an office, den, or craft room, offering flexibility for your lifestyle. Enjoy mountain views from the covered front patio or relax on the back porch surrounded by peaceful scenery. Quality construction is evident throughout, including Anderson exterior doors and windows for energy efficiency and lasting performance. The oversized two-car garage provides ample space for vehicles and storage. With superior craftsmanship, a level and easily accessible lot, and a convenient location, this move-in-ready home is perfect for full-time living or a low-maintenance mountain retreat, combining modern comfort and timeless mountain charm in one exceptional package.
Property Summary
| Property Type: | Residential | Property Subtype : | Single Family Residence |
| Year Built : | 2017 | Construction Type : | Site Built |
| Lot Size : | 0.5 Acres | Living Area : | 1,896 sqft |
Property Features
- Level
- Wooded
- Views
- Garage
- Insulated Window(s)
- Fireplace
- Covered Patio
- Patio
- Rear Porch
Views
- Mountain(s)
- Year Round
Appliances
- Dishwasher
- Dryer
- Electric Oven
- Electric Range
- Electric Water Heater
- Microwave
- Washer
More Information
- Construction : Fiber Cement
- Roof : Architectural Shingle
- Parking : Driveway, Attached Garage
- Heating : Floor Furnace, Heat Pump, Propane
- Cooling : Heat Pump
- Water Source : City
- Road : Private Maintained Road
- Listing Terms : Cash, Conventional
Based on information submitted to the MLS GRID as of 10-23-2025 05:37:04 UTC All data is obtained from various sources and may not have been verified by broker or MLS GRID. Supplied Open House Information is subject to change without notice. All information should be independently reviewed and verified for accuracy. Properties may or may not be listed by the office/agent presenting the information.
