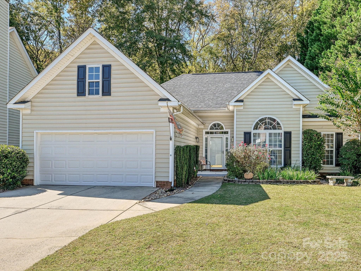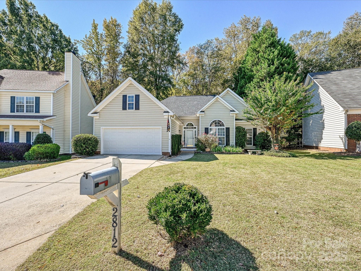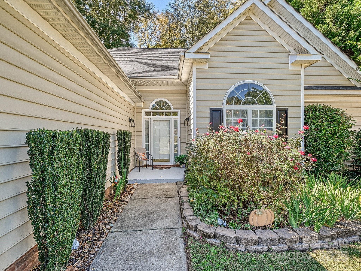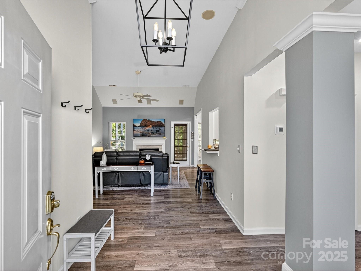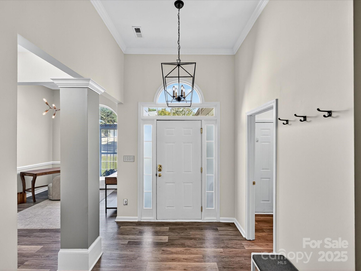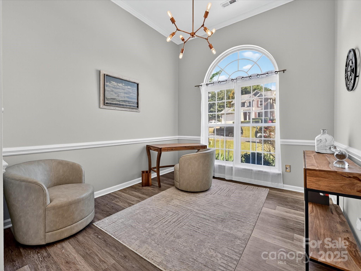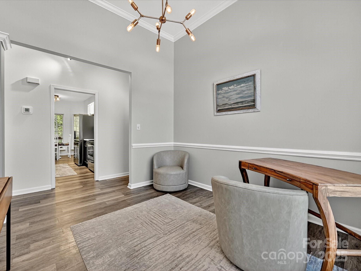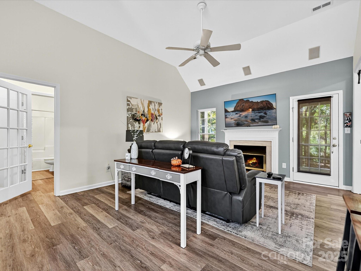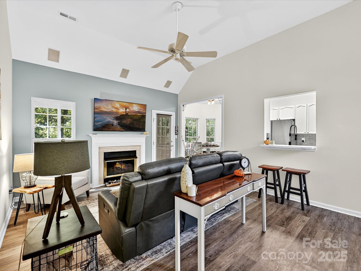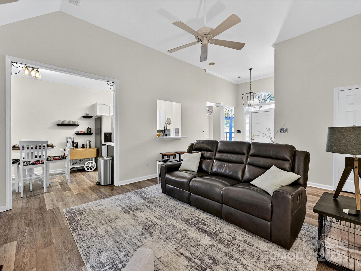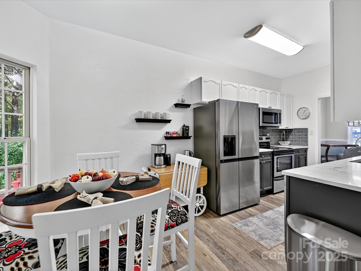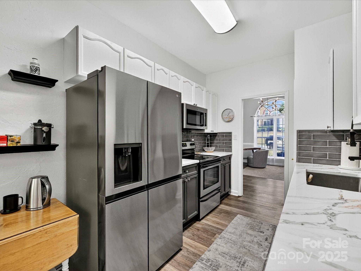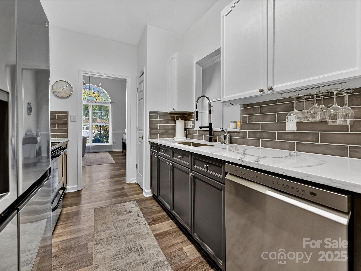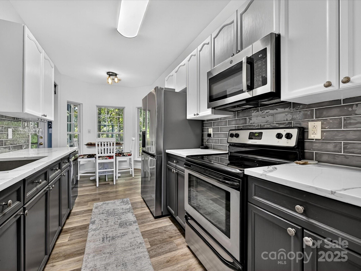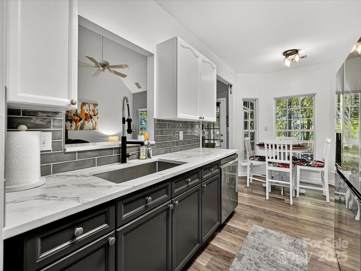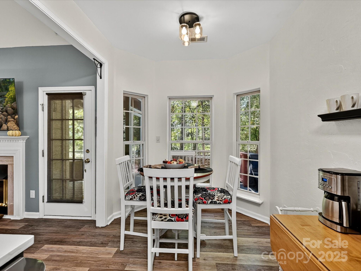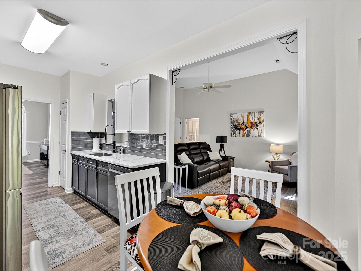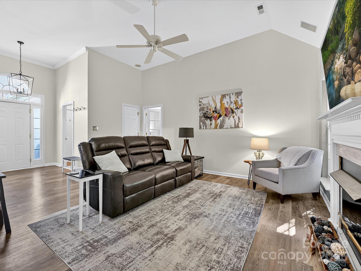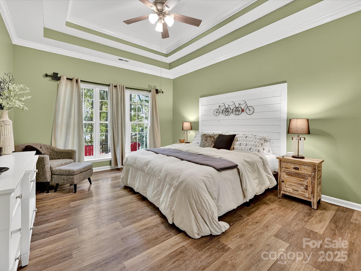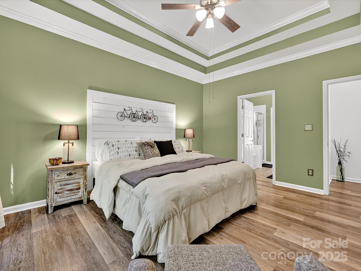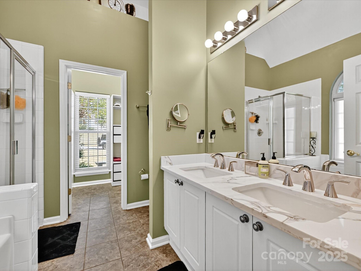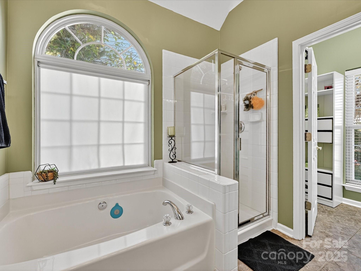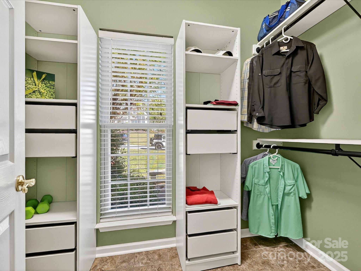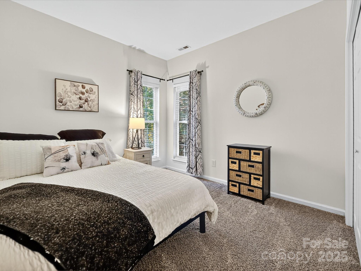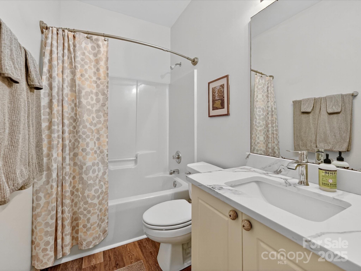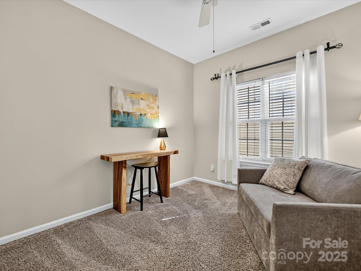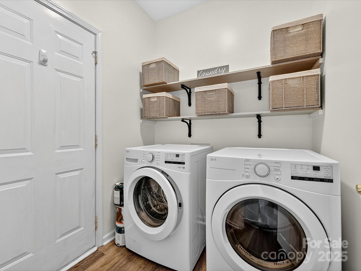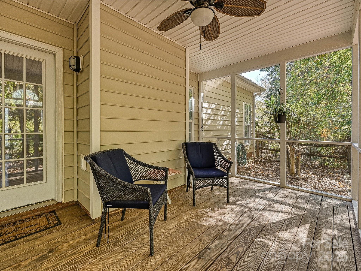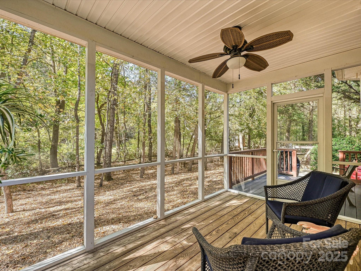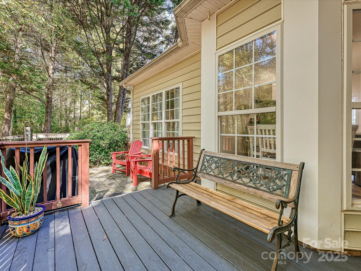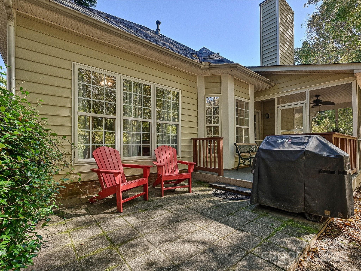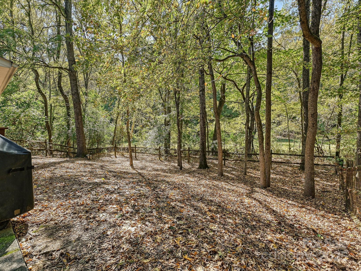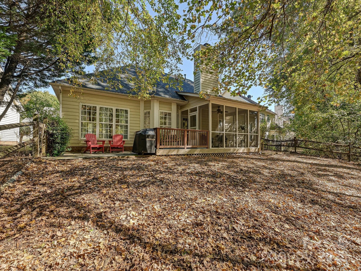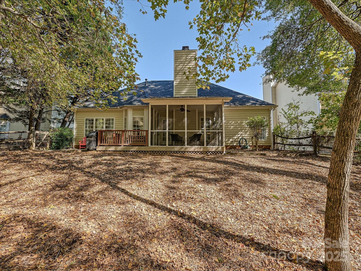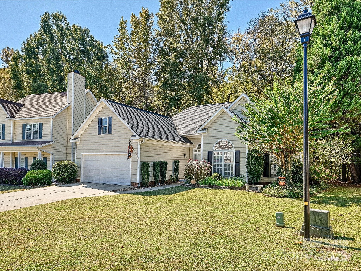2812 Huckleberry Hill Drive
2812 Huckleberry Hill Drive
Fort Mill, SC 29715- Bedrooms: 3
- Bathrooms: 2
- Lot Size: 0.24 Acres
Description
This charming ranch in the Sunningdale section of ever-popular Regent Park is move in ready with designer upgrades, tall ceilings, and soothing spa colors throughout. Open plan features Formal Dining Room (or office/den), Great Room with fireplace, Stainless Kitchen with beautiful quartz counters, gray and white cabinets, farmers sink, and smooth surface range. Refrigerator to remain. Split bedroom lay-out. Primary Suite has double box ceiling, custom wall headboard, large walk in closet, soaking tub, separate shower, quartz vanity, and dual rectangular sinks. Two secondary bedrooms are on the opposite side of the house with glass door hallway access for added privacy. Secondary bath has shower-tub combo with quartz vanity. Wide plank, luxury vinyl throughout with exception of carpeted secondary bedrooms. Roomy Laundry Room has storage shelves and 2 car garage access. Curl up in the shade of the screen porch with a good book and enjoy the pastoral setting of woods and trees. Watch an occasional cow meander through the pasture beyond the trees. Soak up some rays on the sun porch or light up the grill on the paver patio. Beautifully landscaped with flowering trees and bushes. Convenient to Carolina Place Mall, Town of Fort Mill, and easy access to Hwy 51 and I 77. Neighborhood amenities include pool, trails, and tennis court. Fort Mill Schools are in top 1% nationally, #1 district in SC, and #1 in Charlotte region. On line tax notation does NOT reflect owner-resident status. Get ready to fall in love with this home!
Property Summary
| Property Type: | Residential | Property Subtype : | Single Family Residence |
| Year Built : | 1998 | Construction Type : | Site Built |
| Lot Size : | 0.24 Acres | Living Area : | 1,439 sqft |
Property Features
- Views
- Wooded
- Garage
- Attic Stairs Pulldown
- Open Floorplan
- Pantry
- Split Bedroom
- Fireplace
- Front Porch
- Patio
- Rear Porch
- Screened Patio
Appliances
- Dishwasher
- Electric Range
- Microwave
More Information
- Construction : Vinyl
- Parking : Attached Garage, Garage Faces Front, Keypad Entry
- Heating : Central, Electric, Heat Pump
- Cooling : Central Air
- Water Source : City
- Road : Publicly Maintained Road
- Listing Terms : Cash, Conventional, FHA, VA Loan
Based on information submitted to the MLS GRID as of 12-06-2025 07:35:05 UTC All data is obtained from various sources and may not have been verified by broker or MLS GRID. Supplied Open House Information is subject to change without notice. All information should be independently reviewed and verified for accuracy. Properties may or may not be listed by the office/agent presenting the information.
