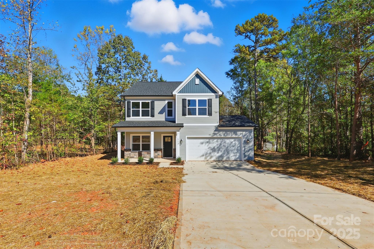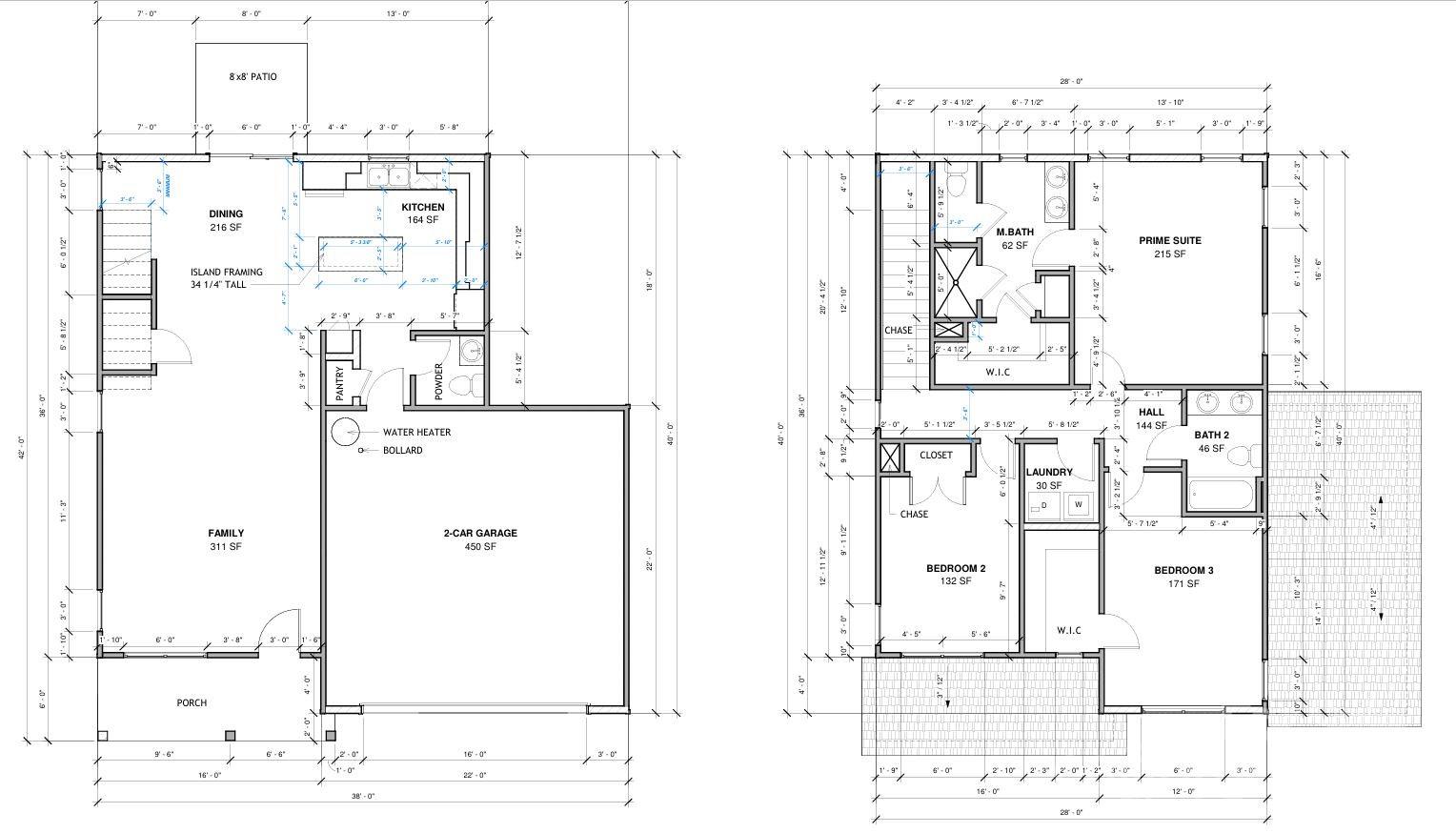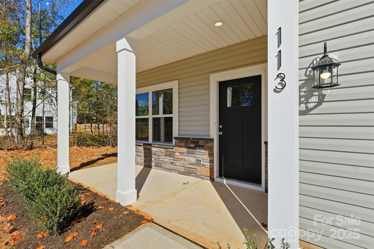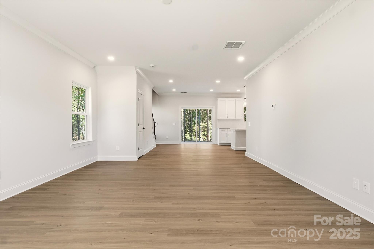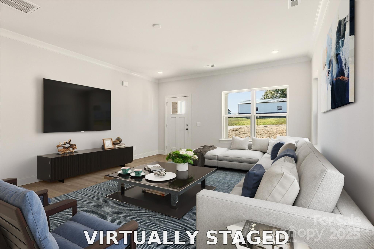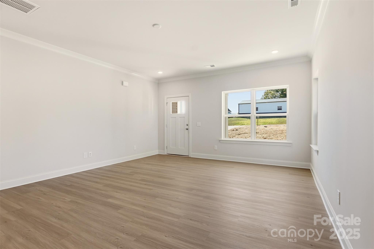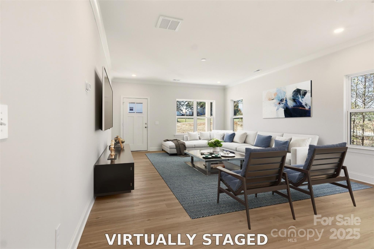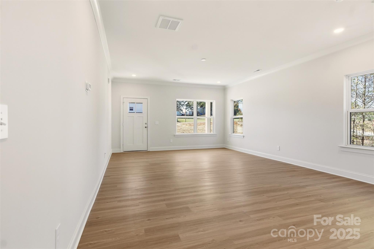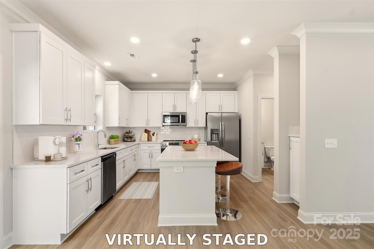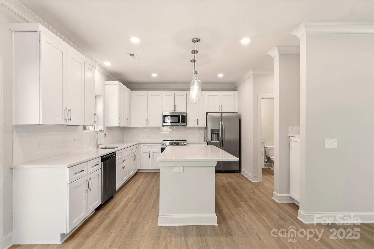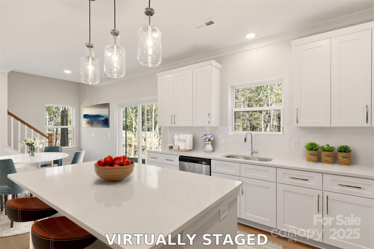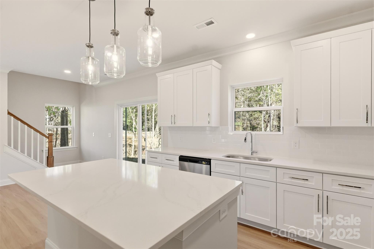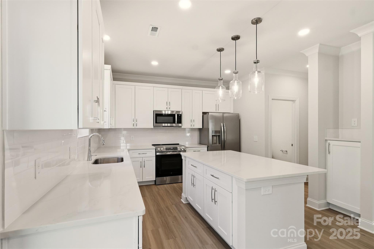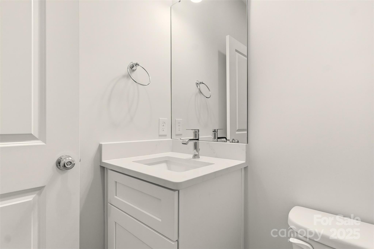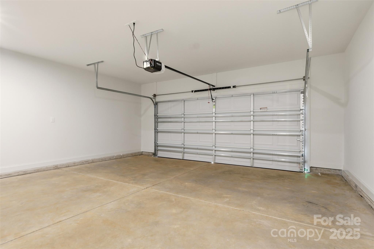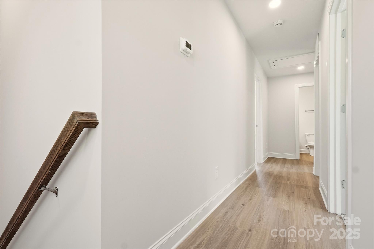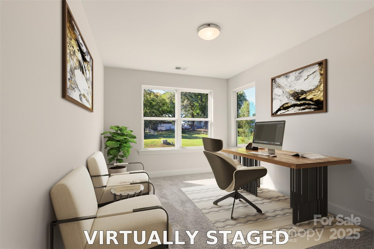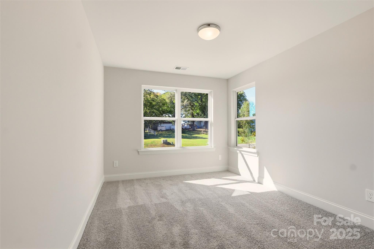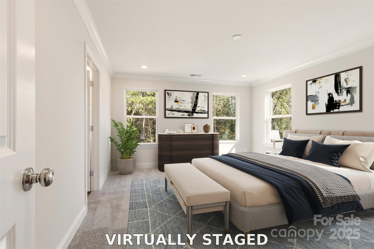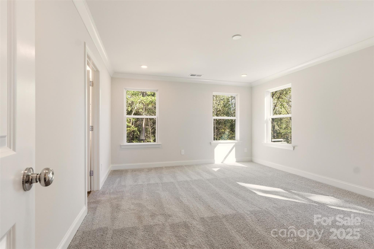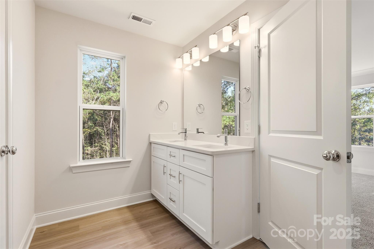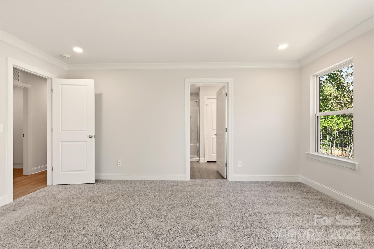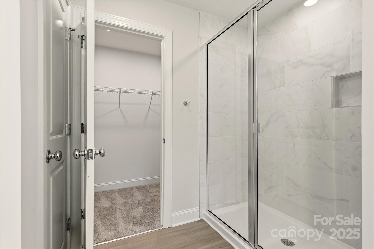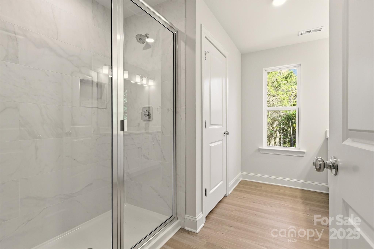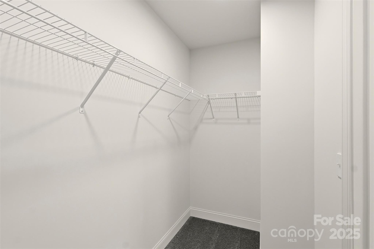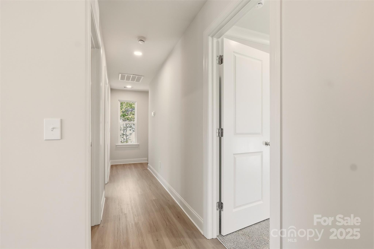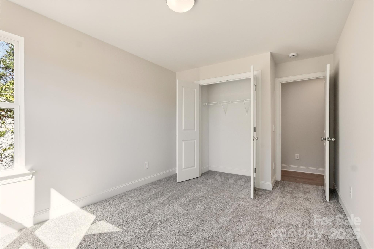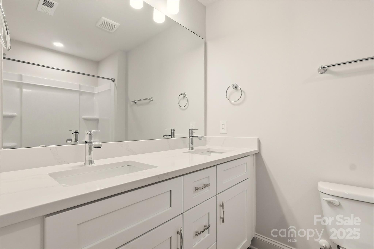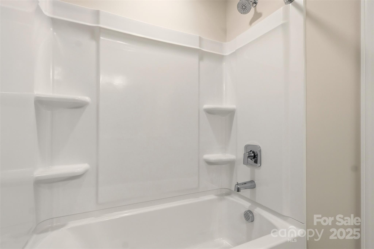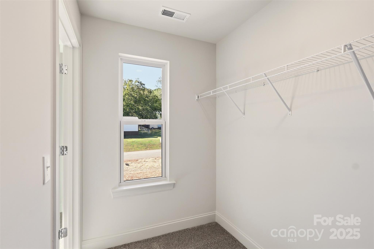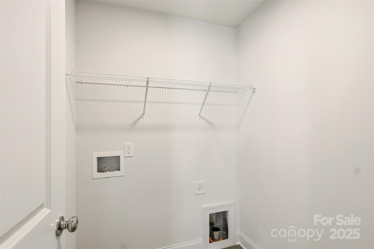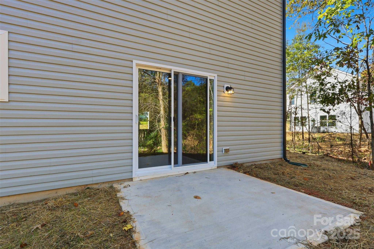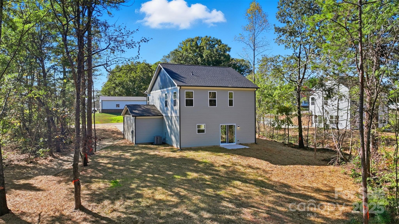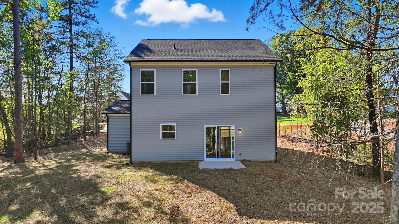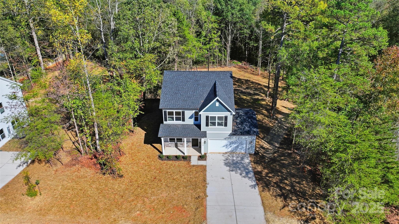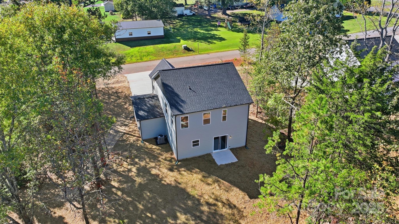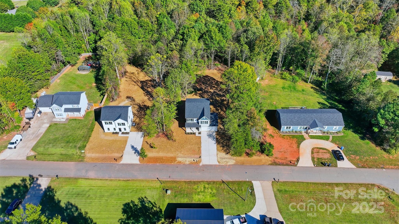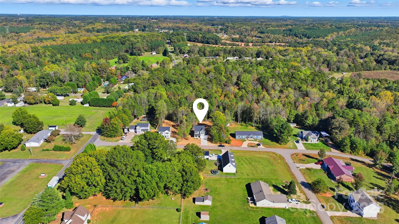113 Titleist Drive
113 Titleist Drive
Statesville, NC 28677- Bedrooms: 3
- Bathrooms: 3
- Lot Size: 0.9 Acres
Description
Come see this incredible new construction home on a FULL ACRE on a quiet street in Statesville, NC! With new homes going up all over this street, you'll want to be part of this growing community. This spacious two-story floor plan offers everything today’s buyer is looking for — an open-concept main level, a large kitchen with a center quartz island, and plenty of natural light throughout. Downstairs, enjoy a bright family room that flows seamlessly into the dining area and kitchen — perfect for entertaining. The kitchen features modern cabinetry, quartz countertops, stainless appliances, and a walk-in pantry for extra storage. A convenient powder room and access to the 2-car garage complete the first floor. Upstairs, you’ll find a thoughtfully designed layout with a private primary suite featuring a large walk-in closet and a beautiful en-suite bath with dual vanities and a tiled shower. Two additional bedrooms share a full bath, and the second-floor laundry adds everyday convenience. Step outside to your 8x8 wooded rear patio, ideal for morning coffee or evening relaxation. With its blend of style, comfort, and functionality, this home is perfect for families or anyone looking to settle into a brand-new home in a great location.
Property Summary
| Property Type: | Residential | Property Subtype : | Single Family Residence |
| Year Built : | 2025 | Construction Type : | Site Built |
| Lot Size : | 0.9 Acres | Living Area : | 1,848 sqft |
Appliances
- Dishwasher
- Disposal
- Electric Oven
- Microwave
More Information
- Construction : Vinyl
- Roof : Architectural Shingle
- Parking : Driveway, Attached Garage
- Heating : Central, Electric
- Cooling : Central Air, Electric
- Water Source : City
- Road : Publicly Maintained Road
- Listing Terms : Cash, Conventional, FHA, VA Loan
Based on information submitted to the MLS GRID as of 10-22-2025 01:40:06 UTC All data is obtained from various sources and may not have been verified by broker or MLS GRID. Supplied Open House Information is subject to change without notice. All information should be independently reviewed and verified for accuracy. Properties may or may not be listed by the office/agent presenting the information.
