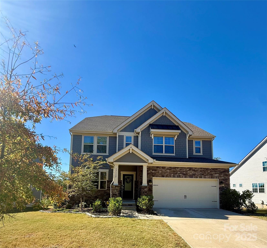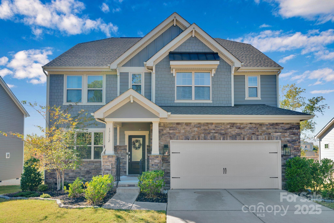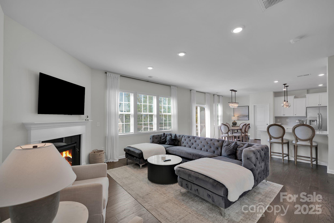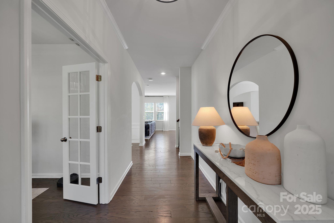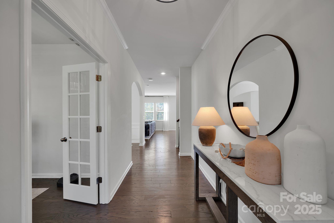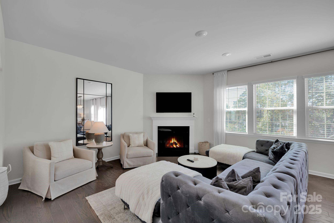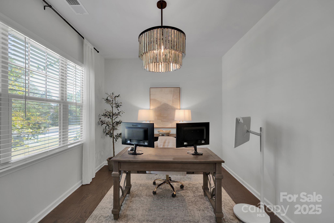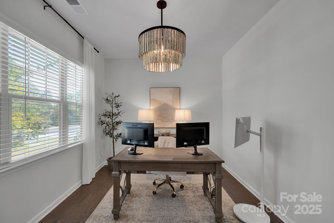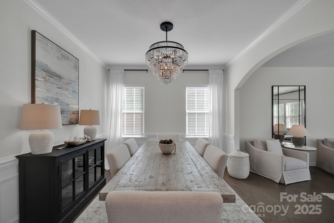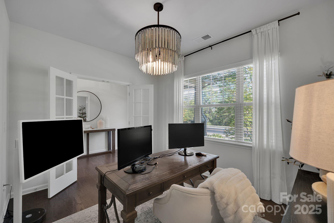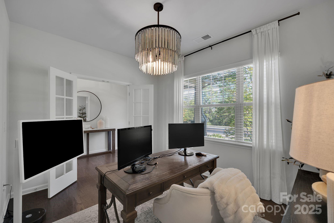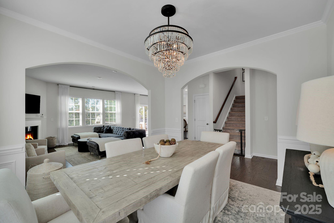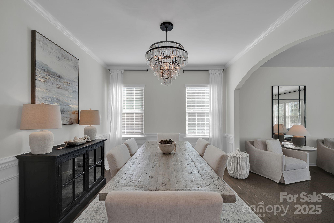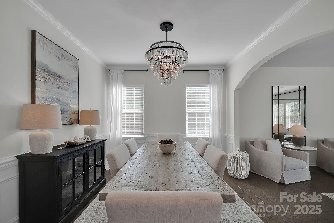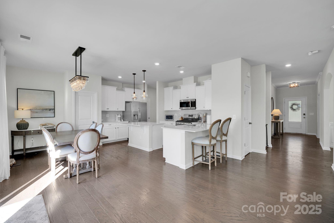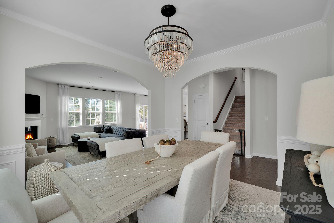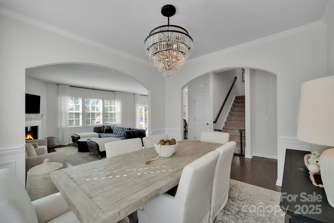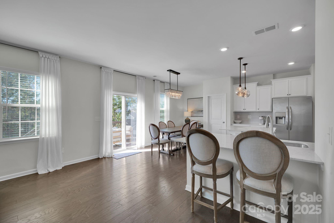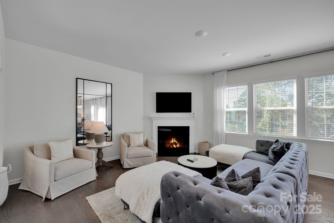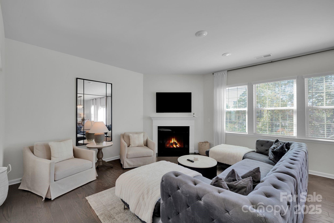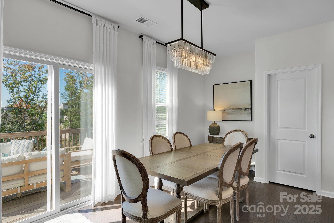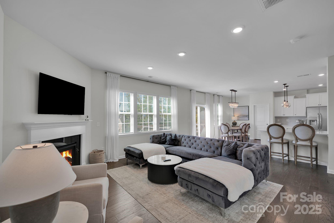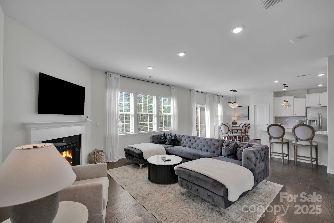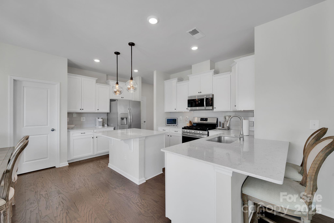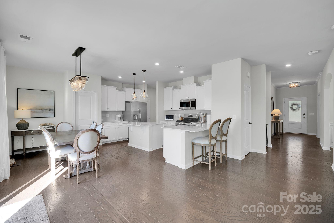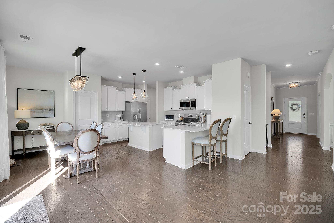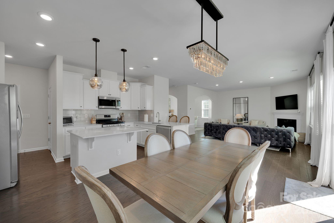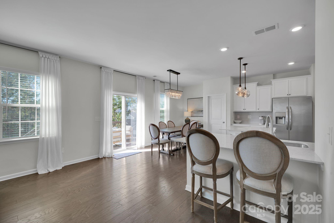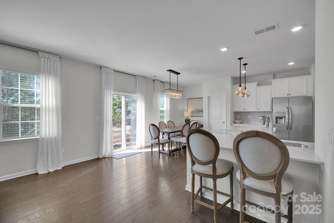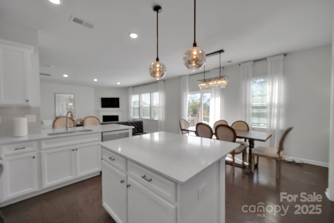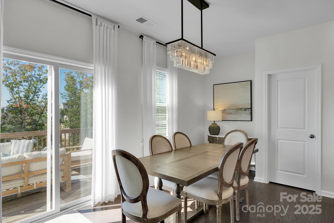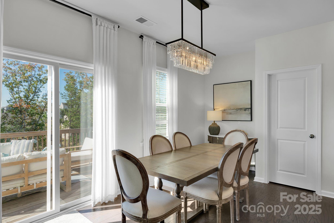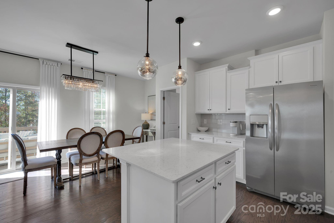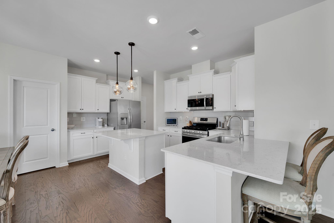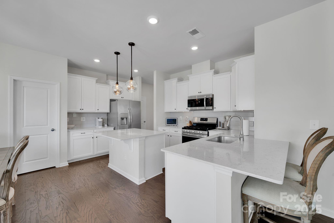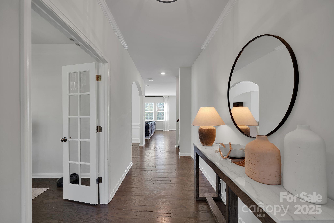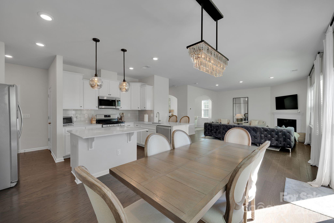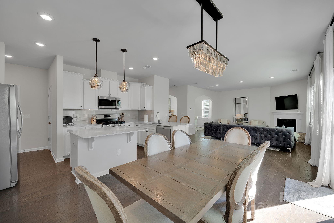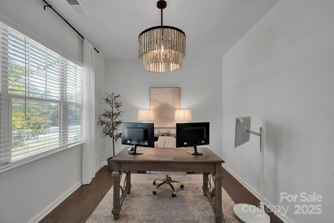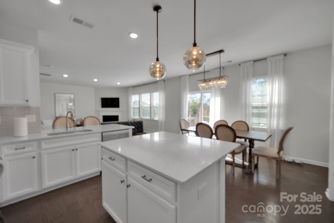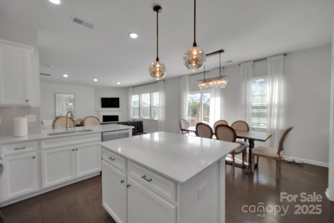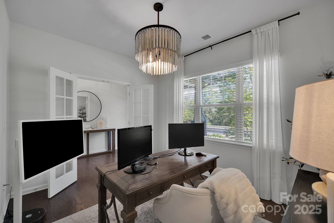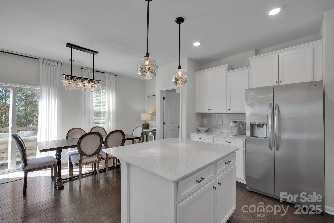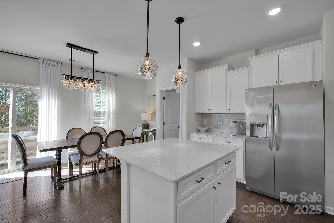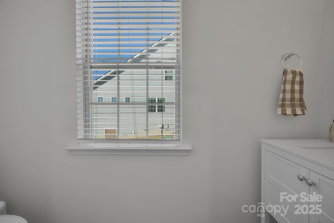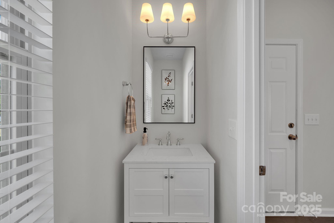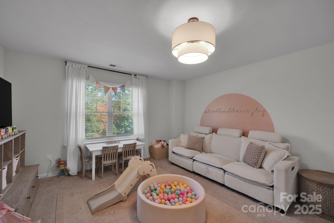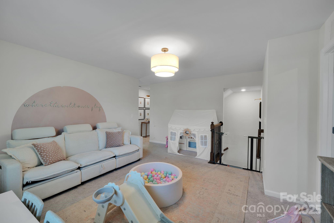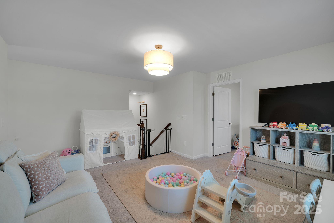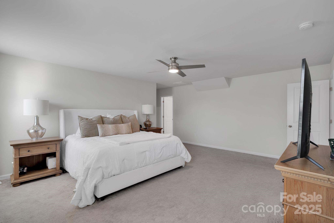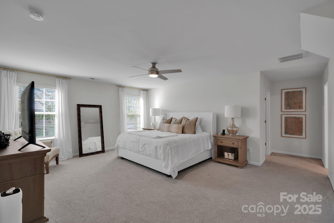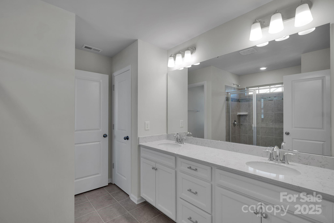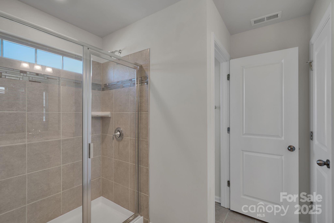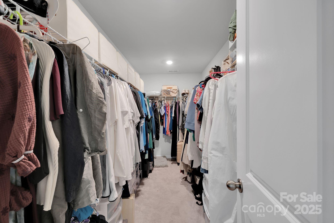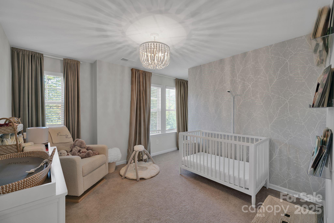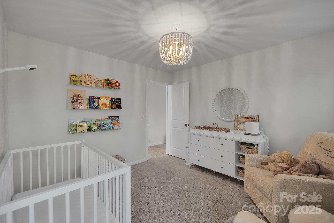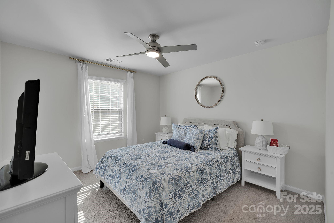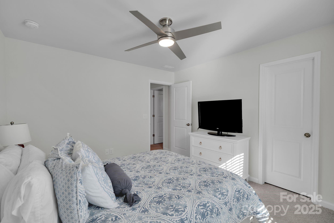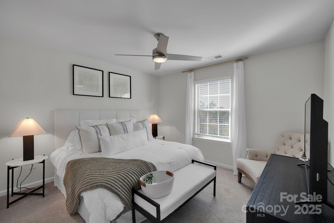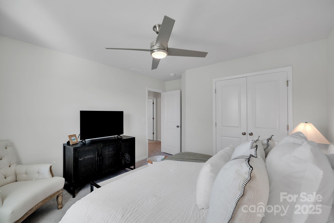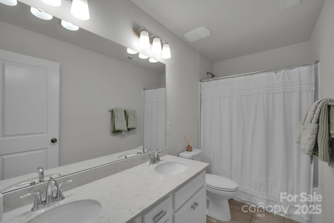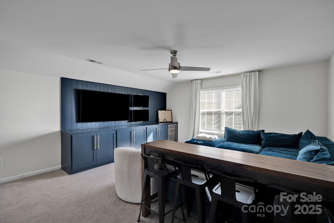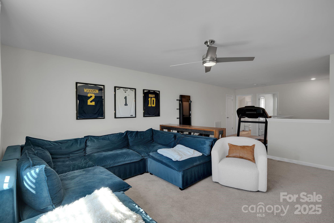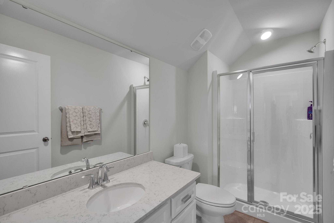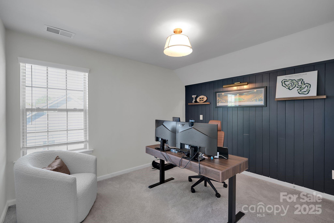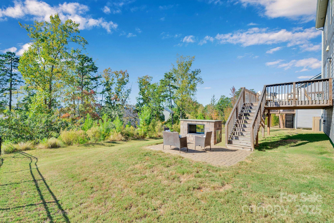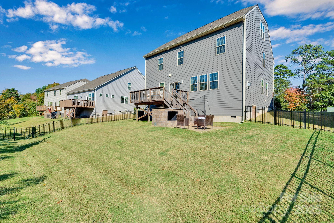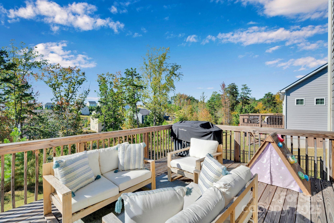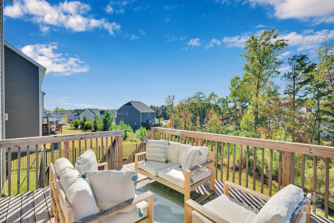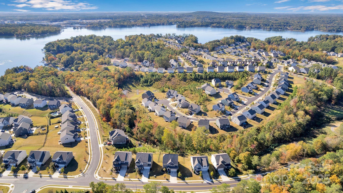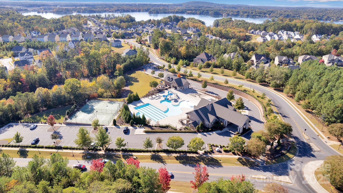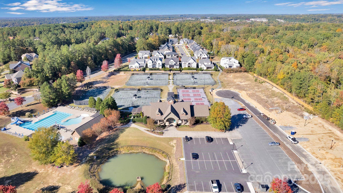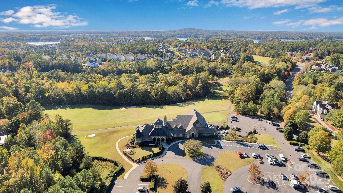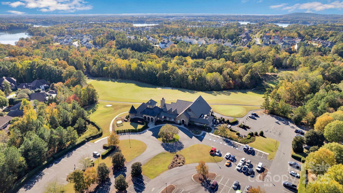17112 Snug Harbor Road
17112 Snug Harbor Road
Charlotte, NC 28278- Bedrooms: 5
- Bathrooms: 4
- Lot Size: 0.31 Acres
Description
Located in the desirable, environmentally protected Lanterns neighborhood of The Palisades, this beautiful Davidson Plan offers three levels of spacious and versatile living. The main floor features an inviting open-concept layout with a modern kitchen, breakfast area, and living room centered around a cozy corner fireplace, perfect for everyday living and entertaining. A formal dining room, private study, and convenient powder room complete the first level. Step outside to enjoy a large paver patio with a built-in outdoor fireplace and a fully fenced backyard, ideal for gatherings or quiet evenings. Upstairs, the primary suite impresses with its size and style, featuring a spa-like bathroom and walk-in closet. Three additional bedrooms, a full bath with dual vanities, a loft, and laundry room provide plenty of room for everyone. The third floor offers even more flexibility with a bonus/loft area, custom built-ins, and a fifth bedroom that could easily serve as a second office or guest suite. Additional highlights include permanent Trimlight exterior lighting, upgraded Pottery Barn fixtures throughout the first floor, and a prime location across from the 13th hole—offering convenience and privacy with no future homes planned in front. Residents enjoy access to The Palisades Residents Club, featuring pools, fitness center, sport courts, playgrounds, and more—all just moments from Lake Wylie.
Property Summary
| Property Type: | Residential | Property Subtype : | Single Family Residence |
| Year Built : | 2021 | Construction Type : | Site Built |
| Lot Size : | 0.31 Acres | Living Area : | 3,496 sqft |
Property Features
- Garage
- Attic Stairs Pulldown
- Garden Tub
- Kitchen Island
- Open Floorplan
- Pantry
- Walk-In Closet(s)
- Insulated Window(s)
- Fireplace
- Front Porch
- Patio
Appliances
- Disposal
- Electric Water Heater
- Gas Range
More Information
- Construction : Brick Partial, Hardboard Siding
- Roof : Architectural Shingle, Wood
- Parking : Driveway, Attached Garage, Garage Faces Front
- Heating : Forced Air, Natural Gas
- Cooling : Central Air
- Water Source : City
- Road : Publicly Maintained Road
- Listing Terms : Conventional, FHA, VA Loan
Based on information submitted to the MLS GRID as of 12-06-2025 07:35:05 UTC All data is obtained from various sources and may not have been verified by broker or MLS GRID. Supplied Open House Information is subject to change without notice. All information should be independently reviewed and verified for accuracy. Properties may or may not be listed by the office/agent presenting the information.
