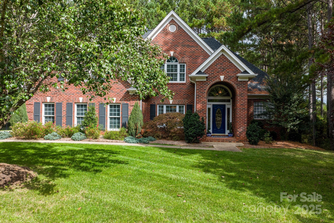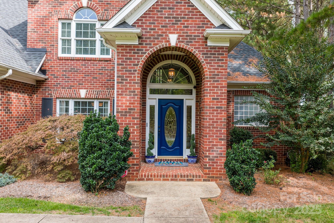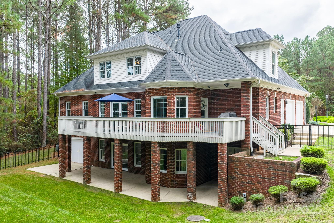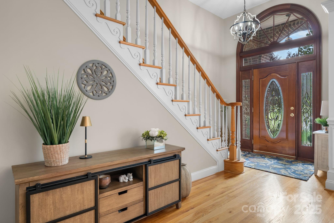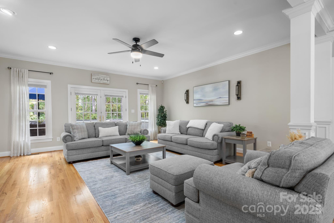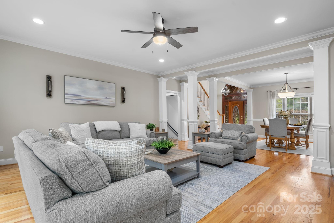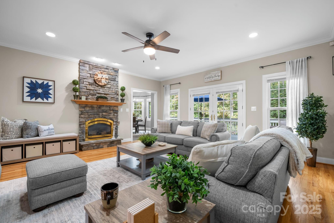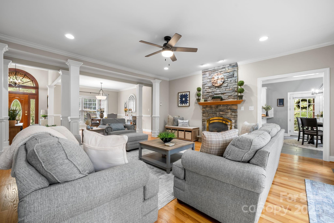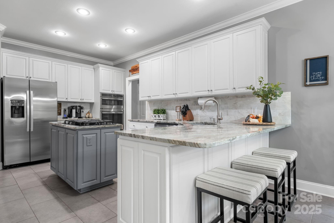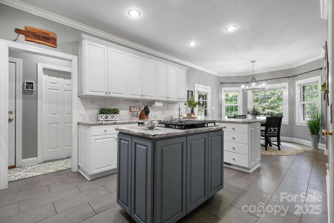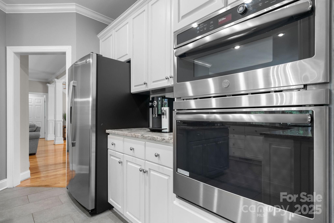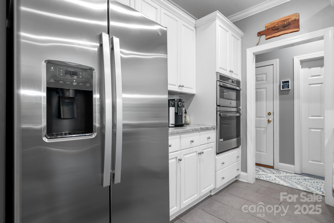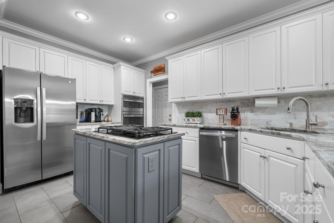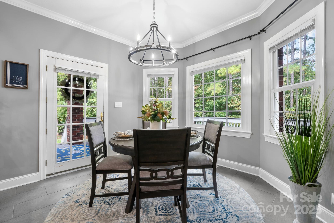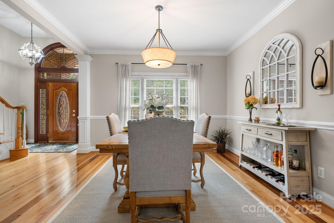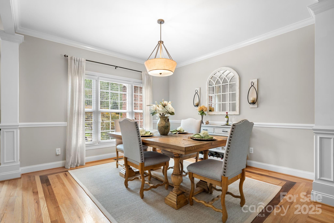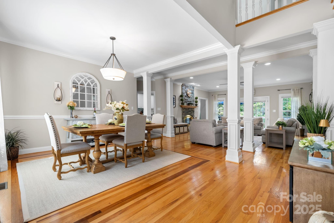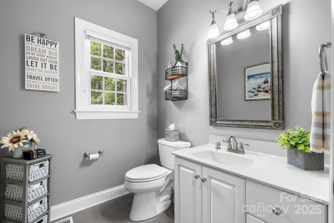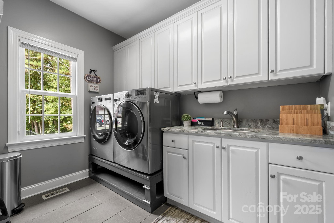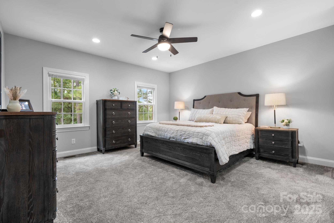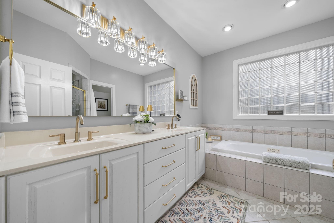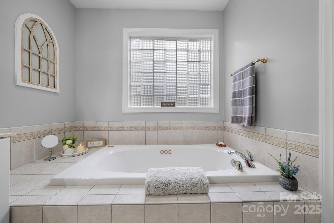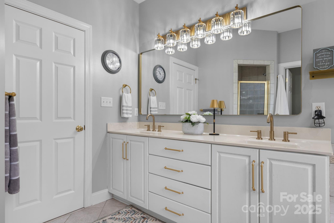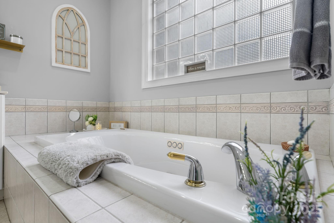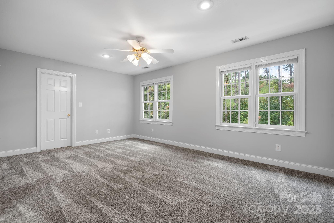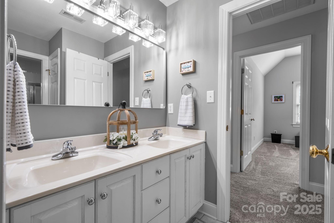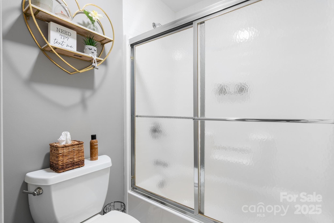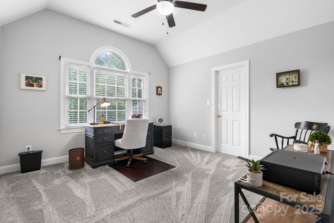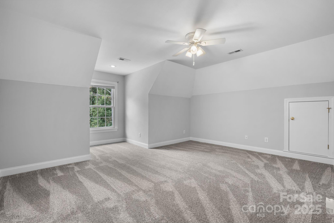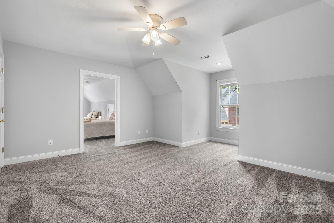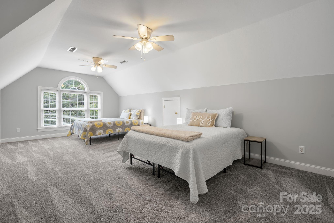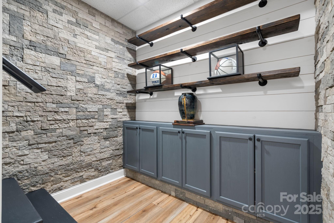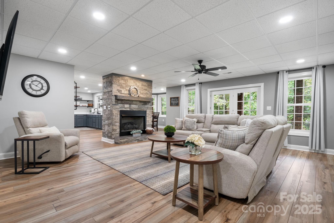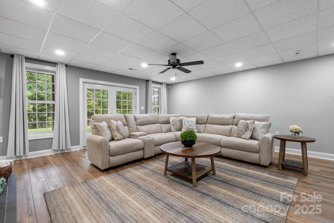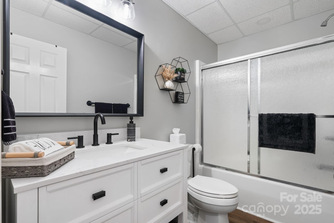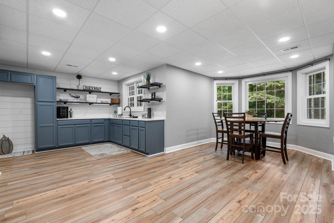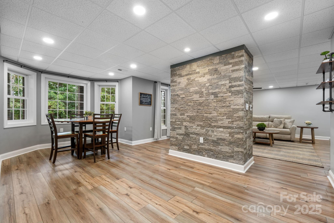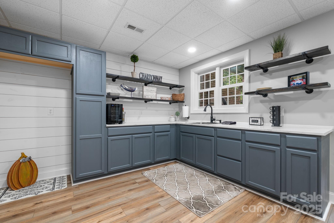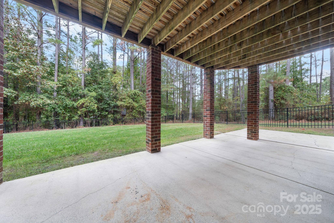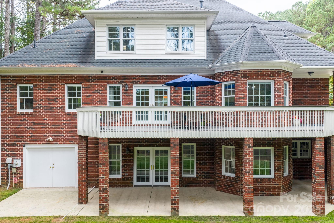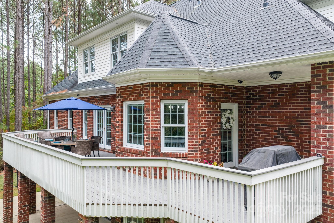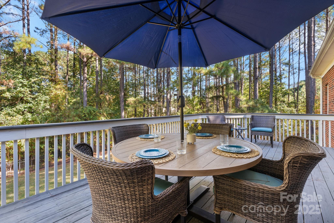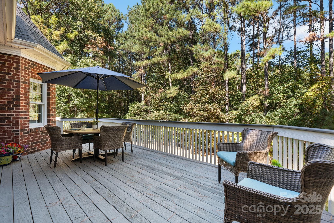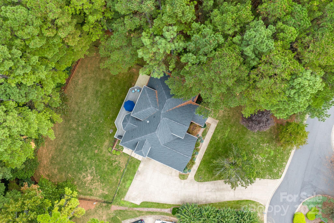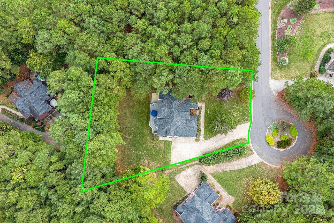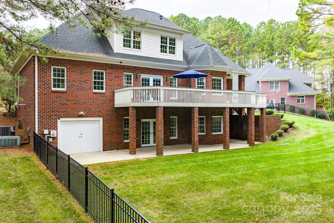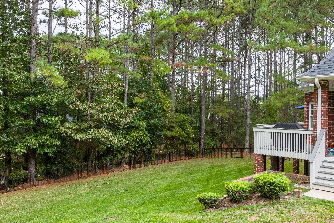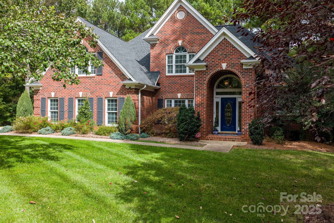104 Blackhawk Ridge Court
104 Blackhawk Ridge Court
Granite Falls, NC 28630- Bedrooms: 4
- Bathrooms: 4
- Lot Size: 0.56 Acres
Description
Beautiful Brick Home with Finished Basement in River Bend of Lake Hickory. Nestled on a quiet cul-de-sac in the desirable River Bend community, this fabulous brick home offers over 4,400 heated square feet of living space and plenty of room for entertaining or multi-generational living. The main level welcomes you with a grand two-story foyer and a formal dining room. The open great room features a striking stone fireplace with gas logs and French doors that lead to a spacious back deck overlooking the fenced backyard. The bright, eat-in kitchen offers abundant cabinetry and counter space, Corian countertops, a gas cooktop with grill, pantry, and a dining nook surrounded by windows for natural light. Just off the kitchen, you’ll find a convenient half bath and a large laundry room complete with a sink, cabinetry, and folding counter. The main-level primary suite is a private retreat with double closets and an updated bath featuring dual sinks, a Roman tub, separate toilet area, and a newly tiled shower. Upstairs includes three additional bedrooms, a full bath, and a versatile bonus room ideal for a home office, second den, or guest space. The fully finished walk-out basement is perfect for an in-law suite or extended stay guests, offering a spacious den with fireplace and natural light, a large kitchenette with ample storage, a full bath, bonus room, and generous storage space. Located in the picturesque lakefront community of River Bend, residents enjoy access to secure boat storage, a private boat ramp, and peaceful surroundings. HOA dues are just $120 per quarter.
Property Summary
| Property Type: | Residential | Property Subtype : | Single Family Residence |
| Year Built : | 1999 | Construction Type : | Site Built |
| Lot Size : | 0.56 Acres | Living Area : | 4,390 sqft |
Property Features
- Cul-De-Sac
- Level
- Sloped
- Wooded
- Garage
- Attic Walk In
- Breakfast Bar
- Cable Prewire
- Entrance Foyer
- Garden Tub
- Kitchen Island
- Open Floorplan
- Split Bedroom
- Storage
- Walk-In Closet(s)
- Walk-In Pantry
- Window Treatments
- Fireplace
- Balcony
- Covered Patio
- Deck
- Front Porch
- Patio
- Porch
Appliances
- Bar Fridge
- Convection Microwave
- Convection Oven
- Dishwasher
- Disposal
- Electric Water Heater
- Gas Cooktop
- Indoor Grill
- Microwave
- Refrigerator
- Refrigerator with Ice Maker
- Wall Oven
- Washer/Dryer
More Information
- Construction : Brick Full, Shingle/Shake, Vinyl, Wood
- Roof : Architectural Shingle
- Parking : Driveway, Attached Garage, Garage Door Opener, Garage Faces Side, Parking Space(s)
- Heating : Central, Electric, Forced Air, Heat Pump, Natural Gas
- Cooling : Ceiling Fan(s), Central Air, Dual, Electric, Heat Pump
- Water Source : City
- Road : Publicly Maintained Road
- Listing Terms : Cash, Conventional, FHA, USDA Loan, VA Loan
Based on information submitted to the MLS GRID as of 10-21-2025 10:25:05 UTC All data is obtained from various sources and may not have been verified by broker or MLS GRID. Supplied Open House Information is subject to change without notice. All information should be independently reviewed and verified for accuracy. Properties may or may not be listed by the office/agent presenting the information.
