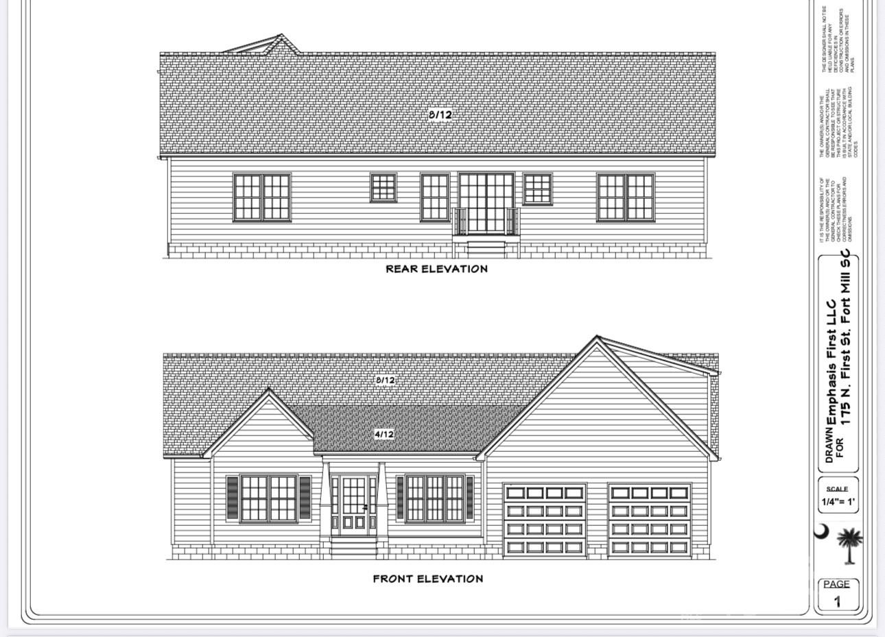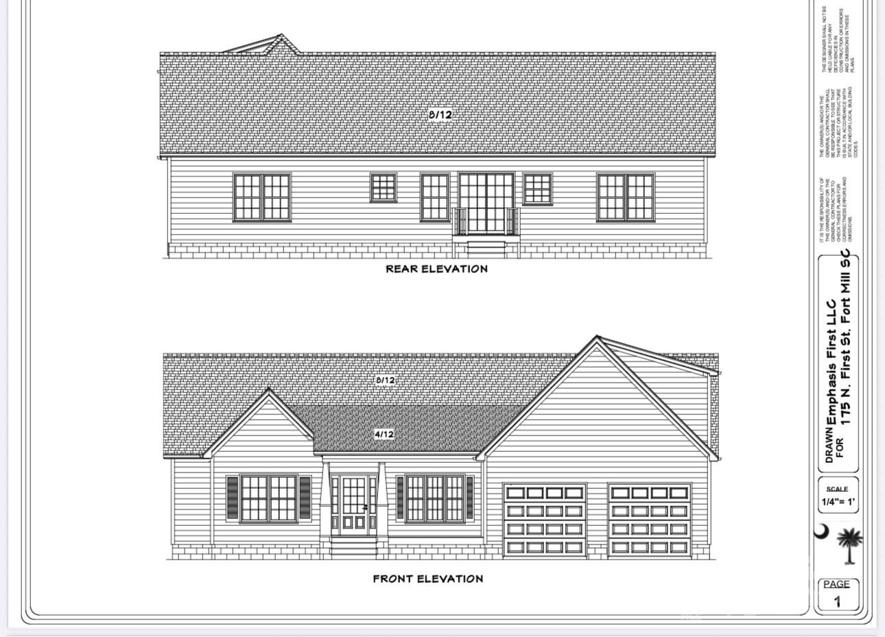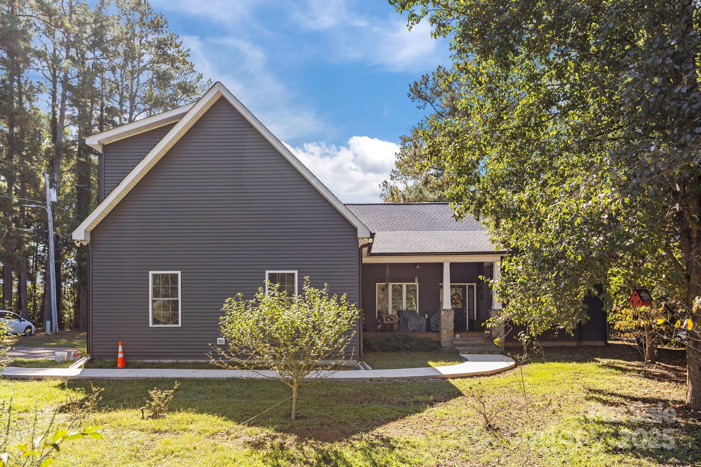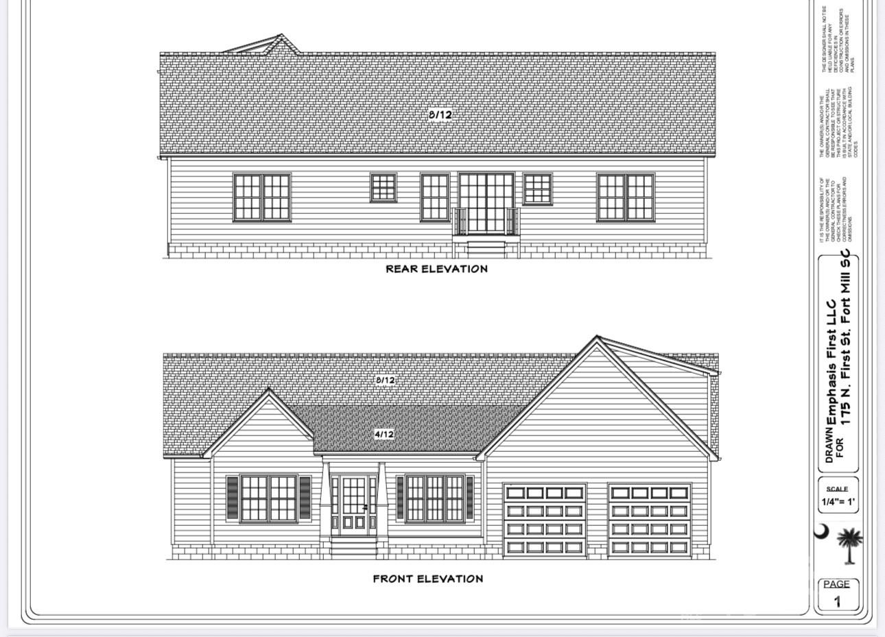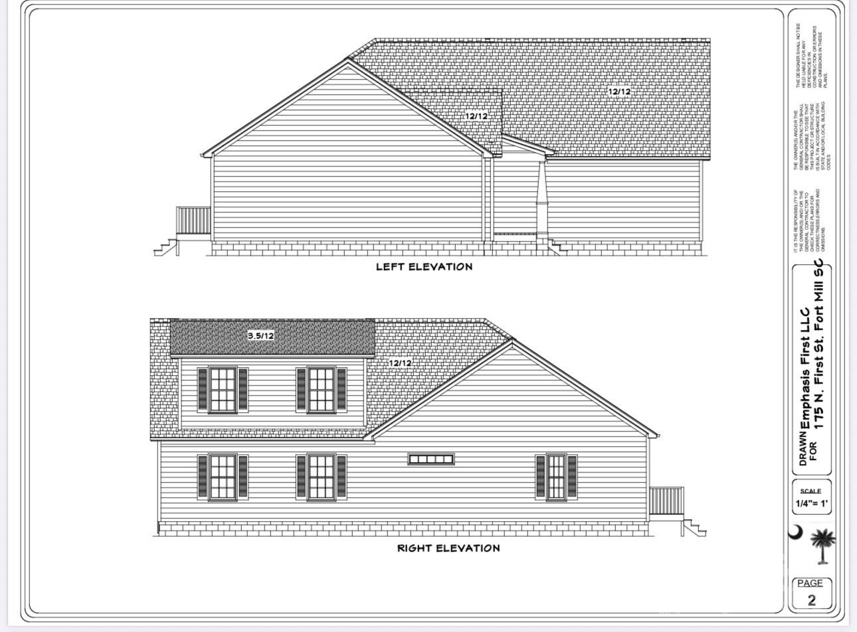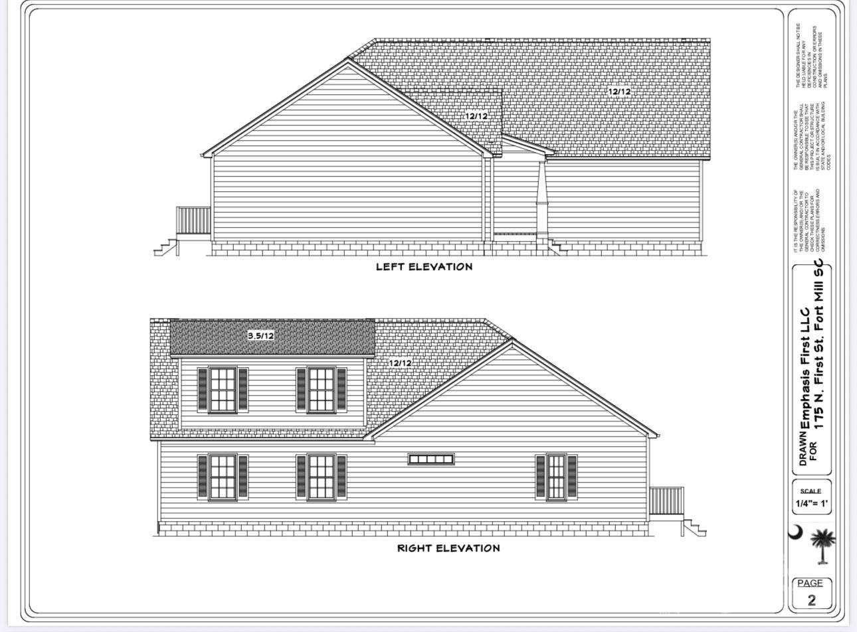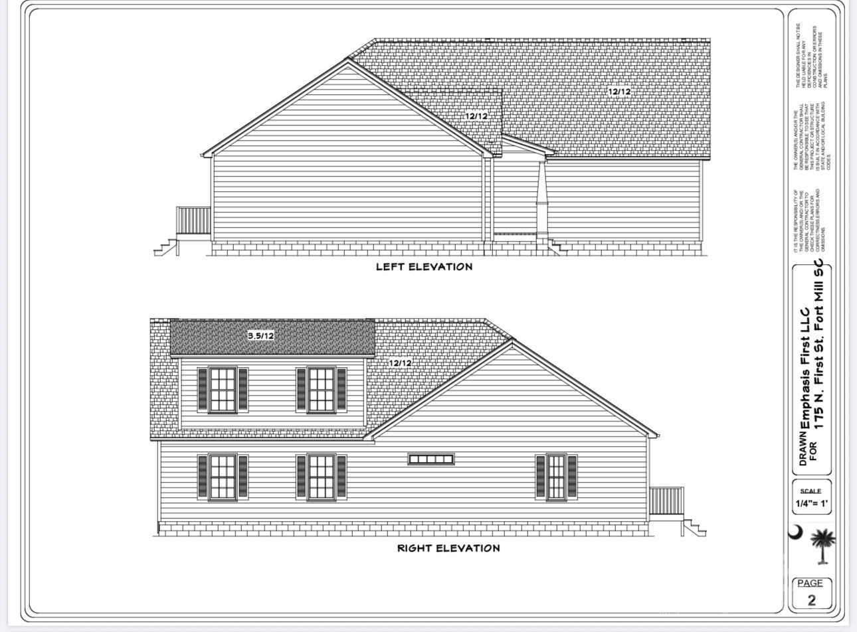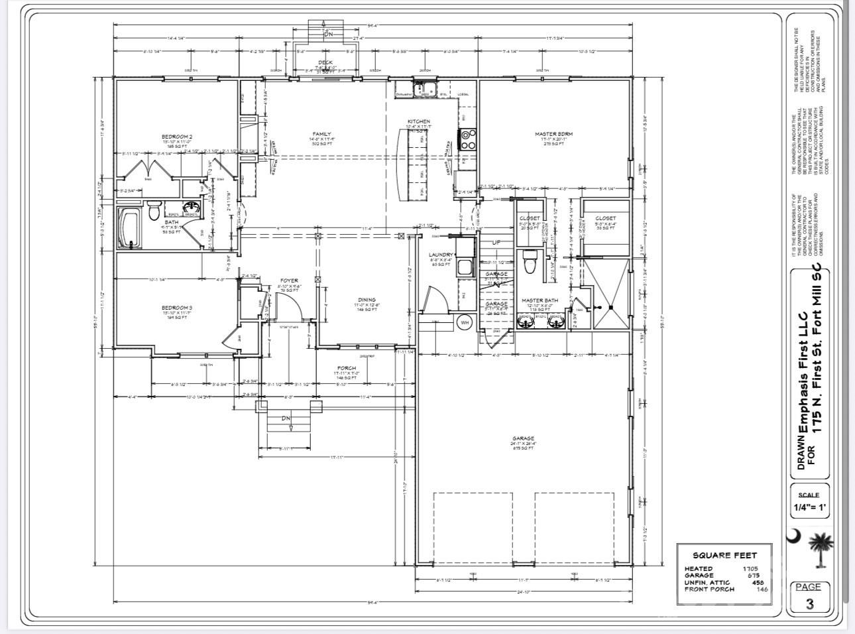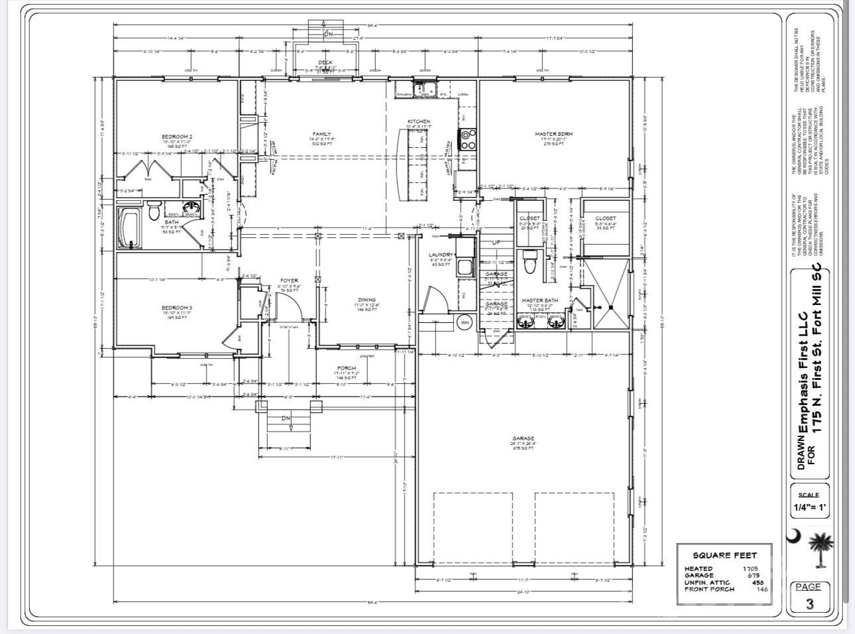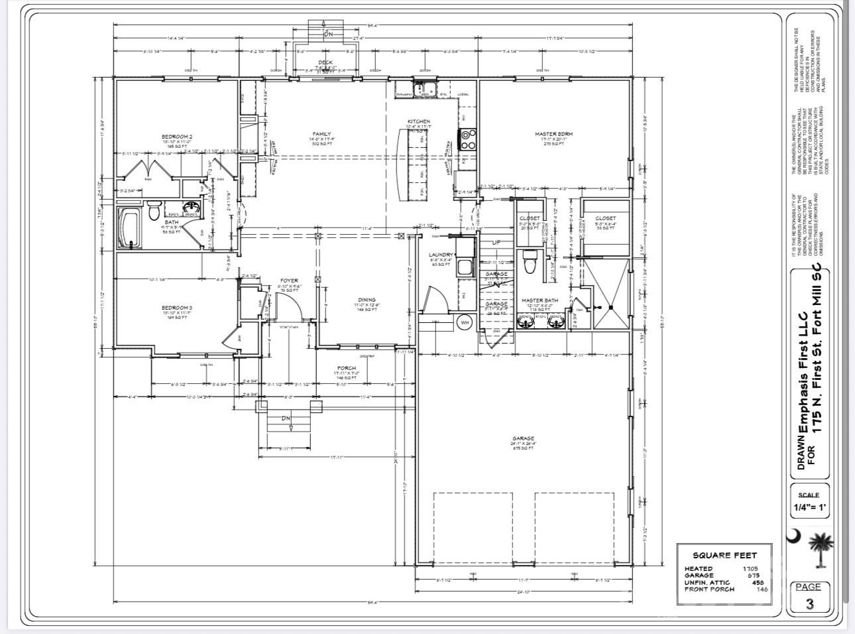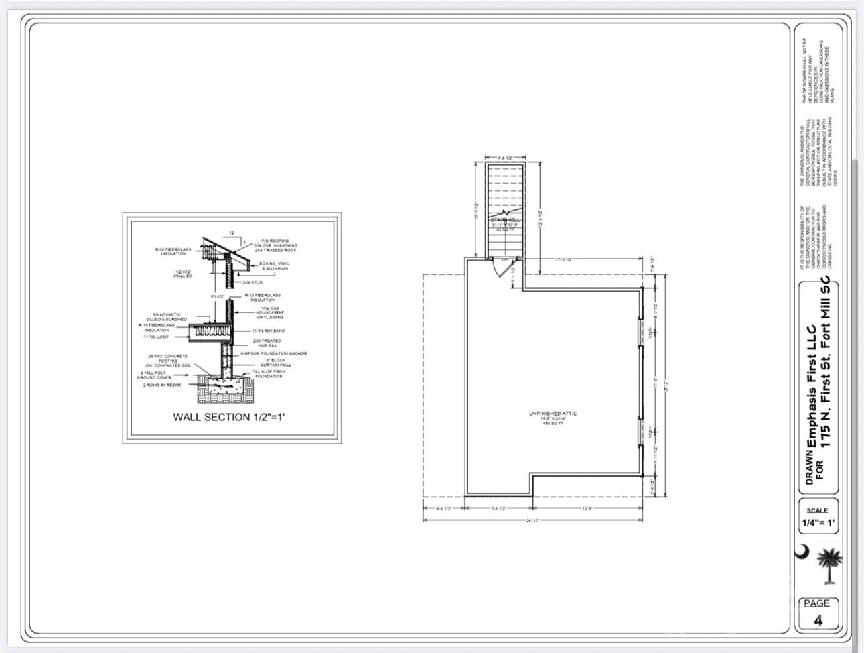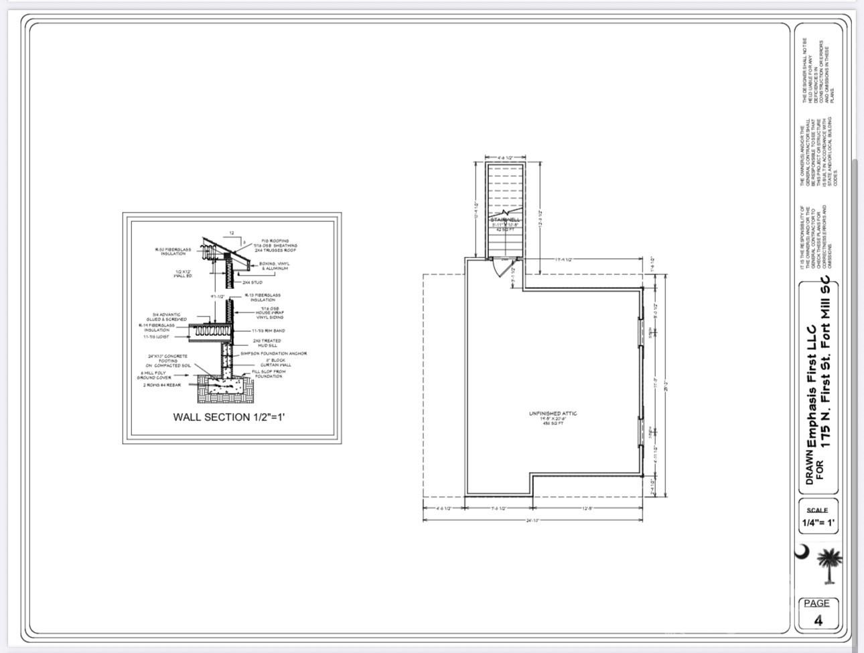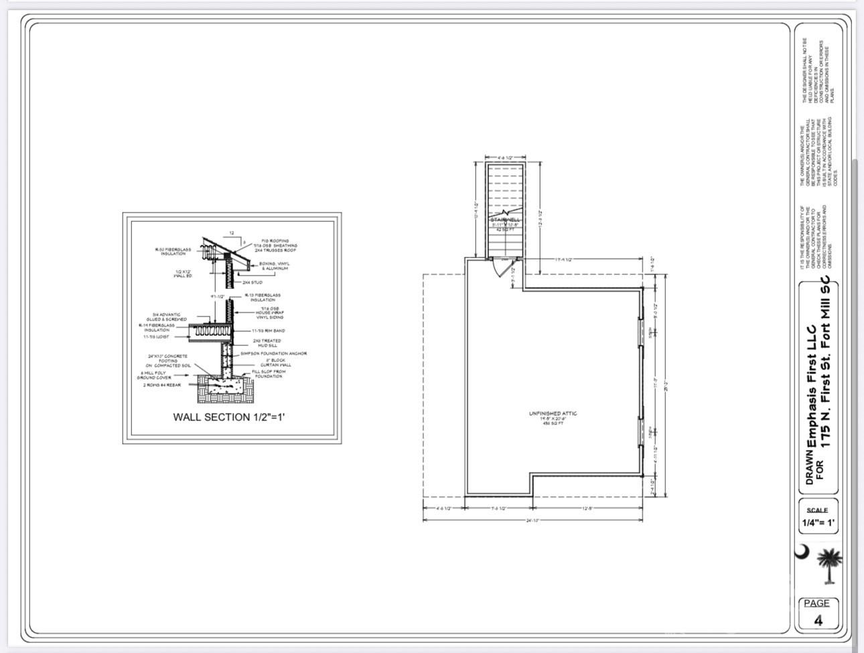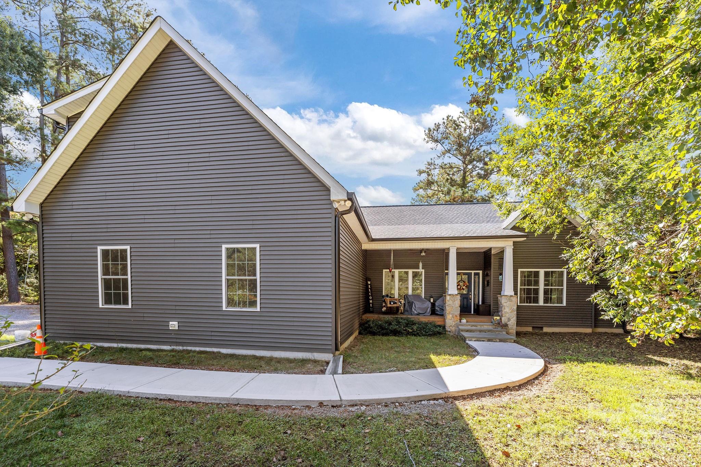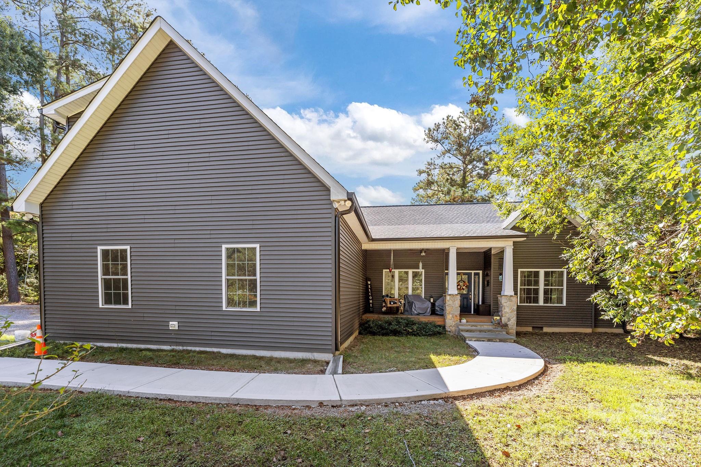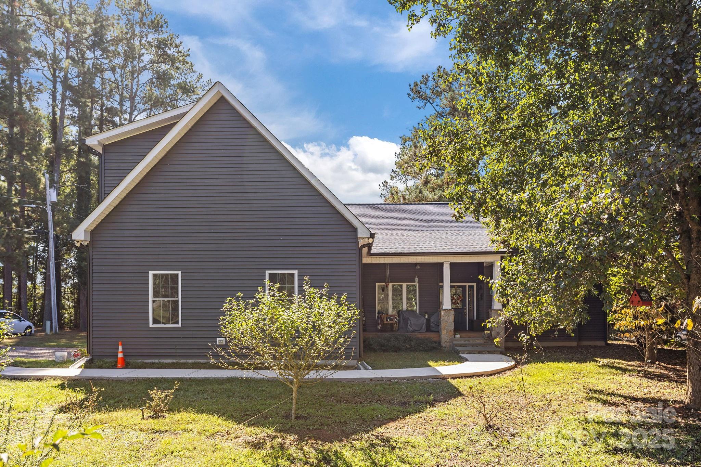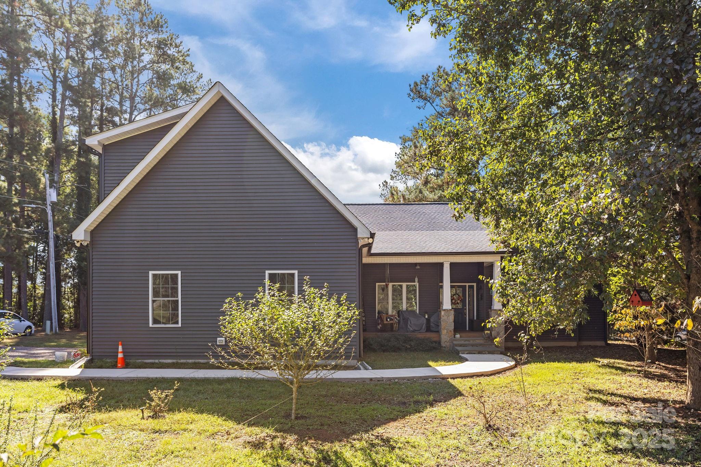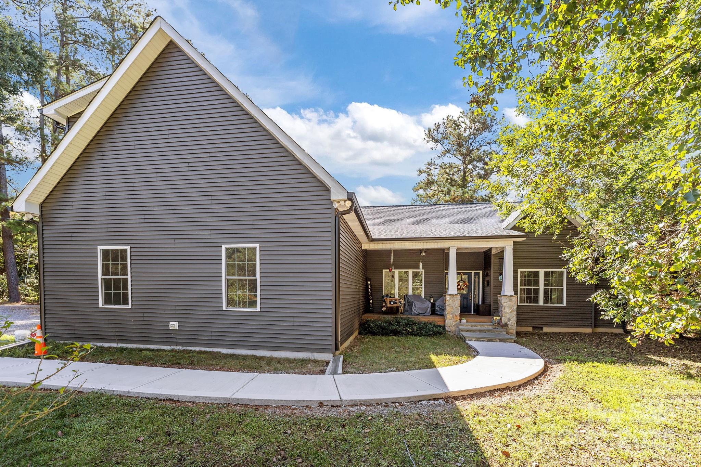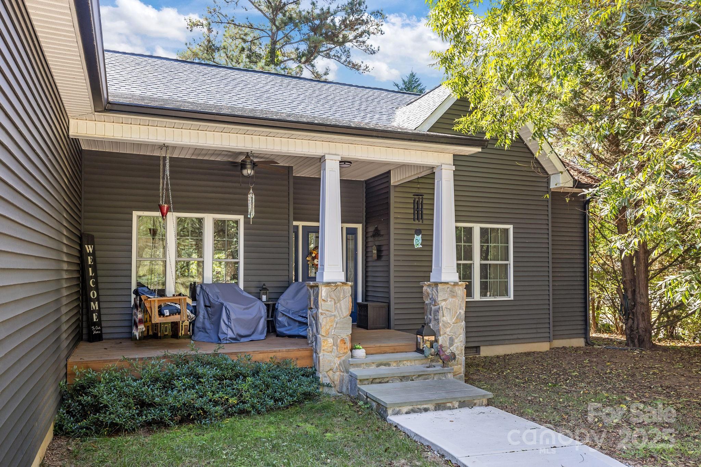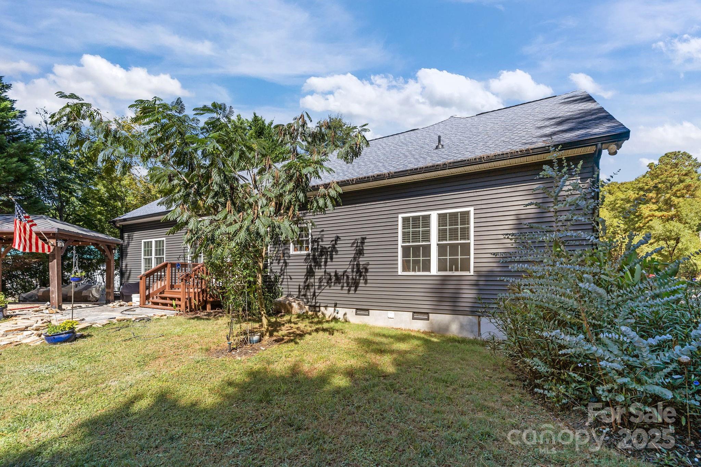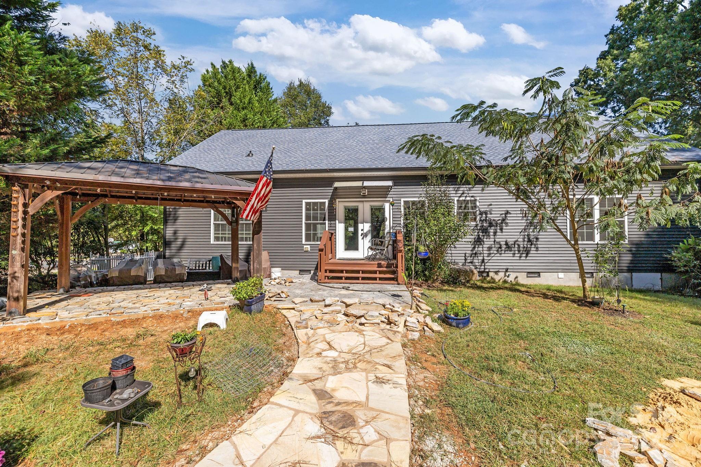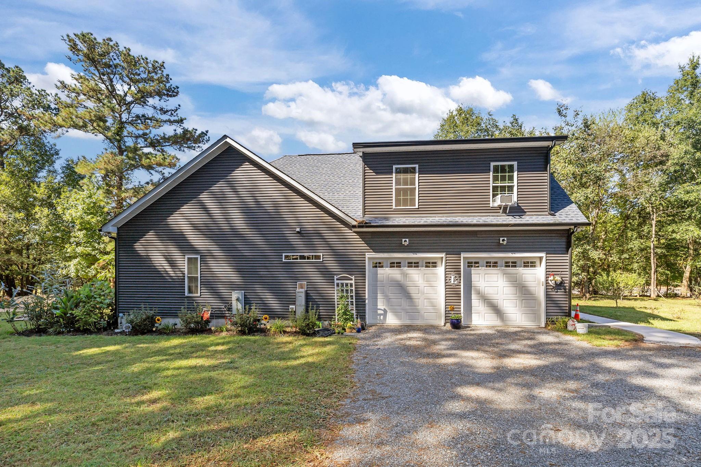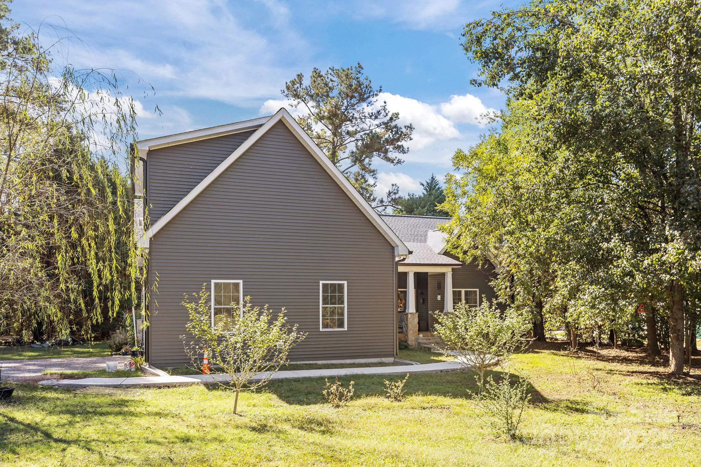160 First Street
160 First Street
Fort Mill, SC 29708- Bedrooms: 3
- Bathrooms: 2
- Lot Size: 0.41 Acres
Description
Why wait for the perfect home when you can build it right here in the heart of Fort Mill? This beautifully designed 3-bedroom, 2-bath ranch offers an open, light-filled floor plan with 1,705 sq ft of thoughtfully planned living space — the ideal blend of comfort, craftsmanship, and modern design. Step inside to discover a spacious family room with vaulted ceilings and a custom fireplace flanked by built-in cabinetry for extra storage. The chef-inspired kitchen showcases custom cabinets, granite countertops, and a large island with additional seating, creating the perfect space for entertaining or everyday living. The private owner’s suite features two closets and a spa-inspired bath with a zero-entry shower, while two additional bedrooms offer flexibility for family, guests, or a home office. Enjoy outdoor living year-round on your covered front porch or rear deck, both designed to take advantage of the peaceful setting. Additional highlights include a 675 sq ft two-car garage, 146 sq ft covered front porch, and 458 sq ft of unfinished attic space — ideal for future expansion or storage. The builder also offers the option to finish the FROG (Finished Room Over Garage) at the buyer’s request, with pricing available during the contract period. Located just minutes from downtown Fort Mill’s shops, dining, parks, and top-rated schools, this home offers the perfect combination of convenience and small-town charm. With no HOA restrictions and no impact fees, homeowners can enjoy added freedom and savings — a rare find in the Fort Mill area. Built by a reputable York County builder known for fine craftsmanship and attention to detail, this home promises exceptional quality throughout. The builder takes pride in creating well-built, thoughtfully designed homes, with recommendation letters available upon request. Photos are of previous build.
Property Summary
| Property Type: | Residential | Property Subtype : | Single Family Residence |
| Year Built : | 2026 | Construction Type : | Site Built |
| Lot Size : | 0.41 Acres | Living Area : | 1,705 sqft |
Property Features
- Garage
- Kitchen Island
- Open Floorplan
- Split Bedroom
- Walk-In Closet(s)
- Fireplace
- Front Porch
- Rear Porch
Appliances
- Electric Range
- Gas Water Heater
- Plumbed For Ice Maker
More Information
- Construction : Vinyl
- Roof : Architectural Shingle
- Parking : Driveway, Attached Garage
- Heating : Natural Gas
- Cooling : Central Air
- Water Source : County Water
- Road : Publicly Maintained Road
- Listing Terms : Cash
Based on information submitted to the MLS GRID as of 12-04-2025 20:50:05 UTC All data is obtained from various sources and may not have been verified by broker or MLS GRID. Supplied Open House Information is subject to change without notice. All information should be independently reviewed and verified for accuracy. Properties may or may not be listed by the office/agent presenting the information.
