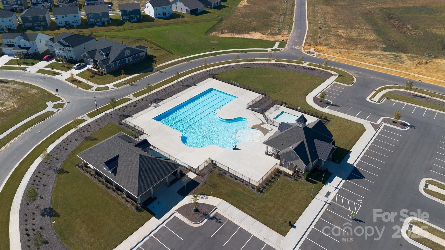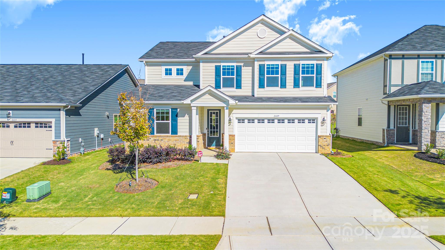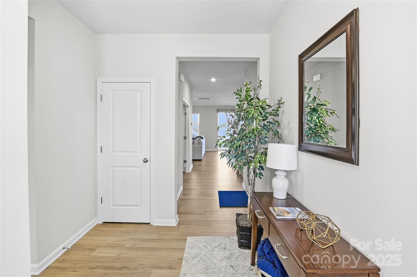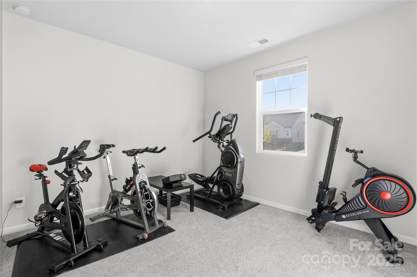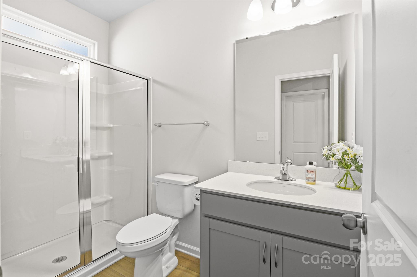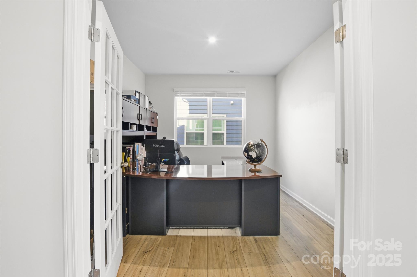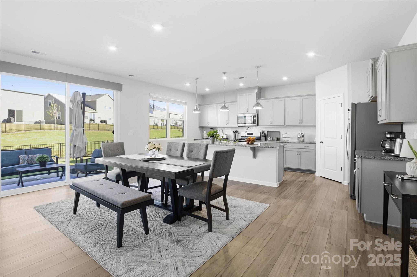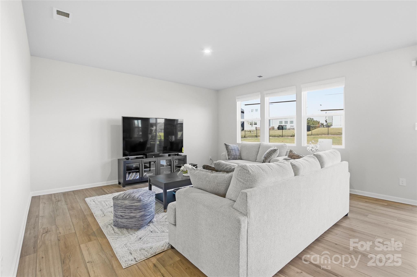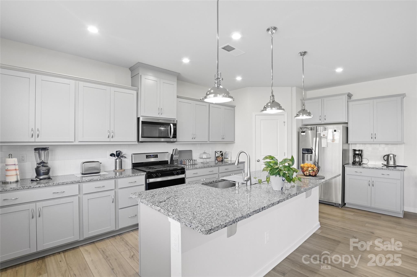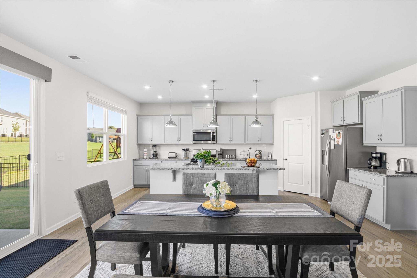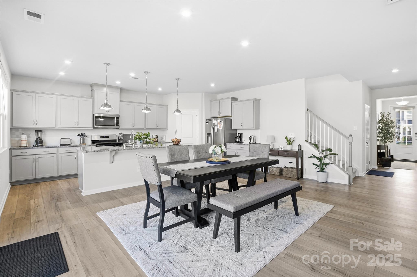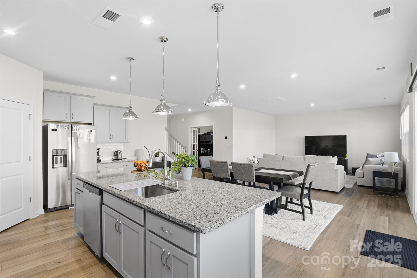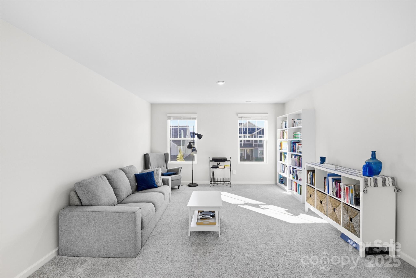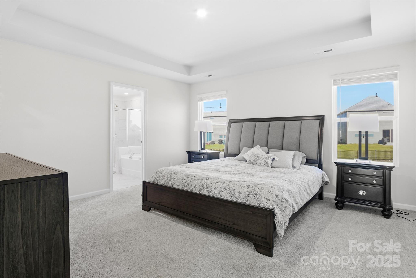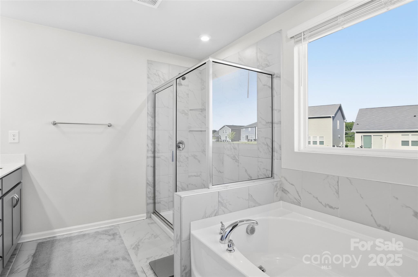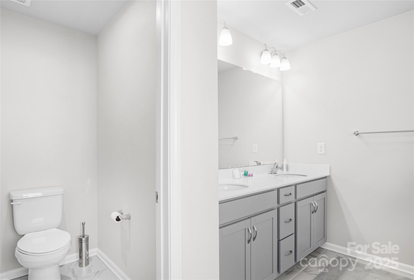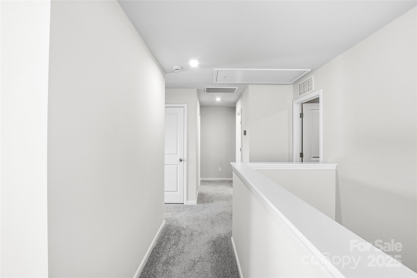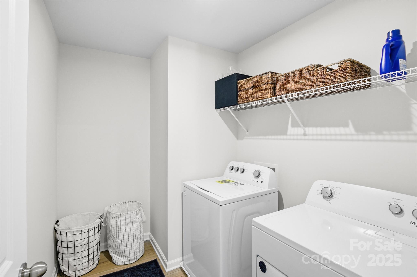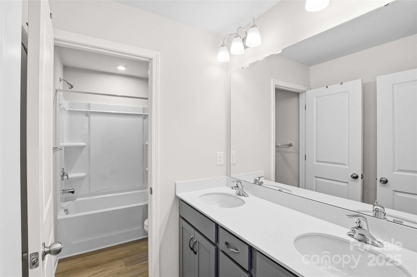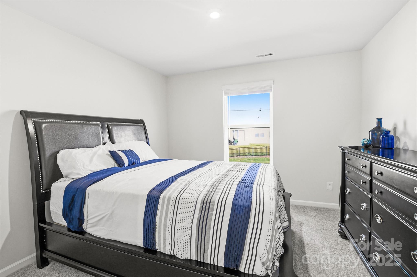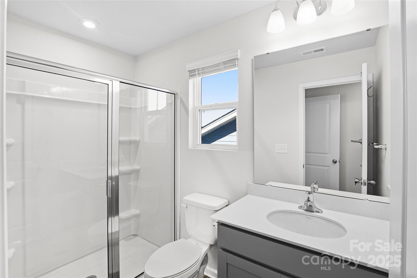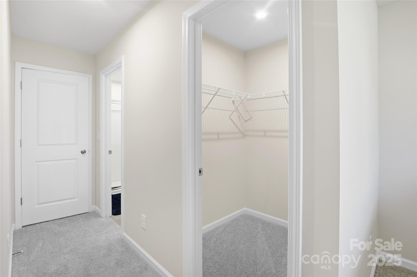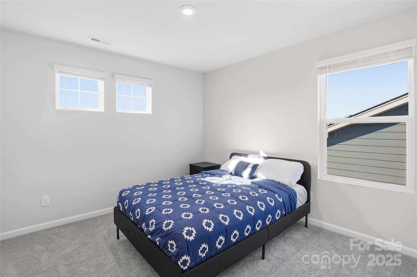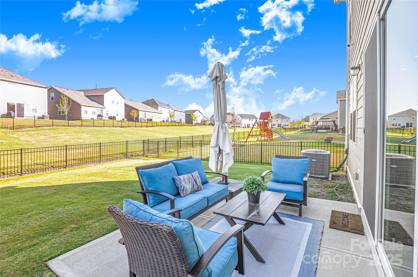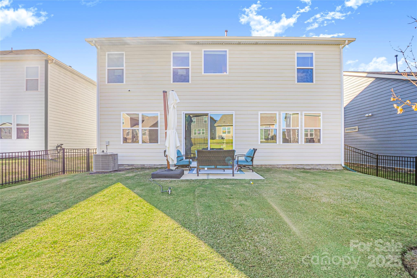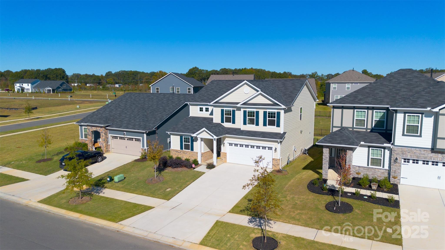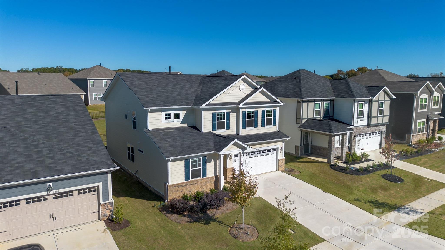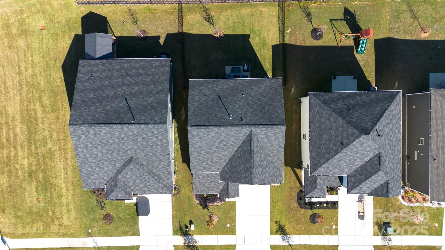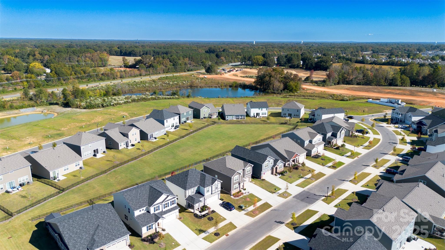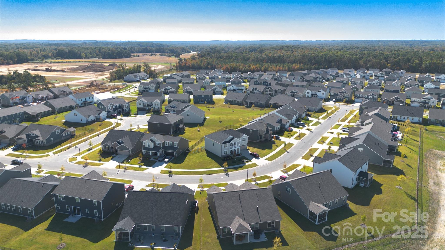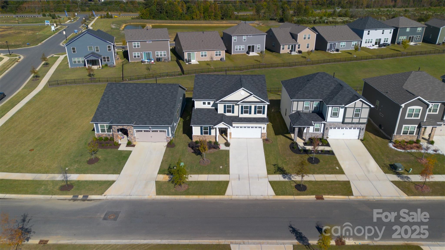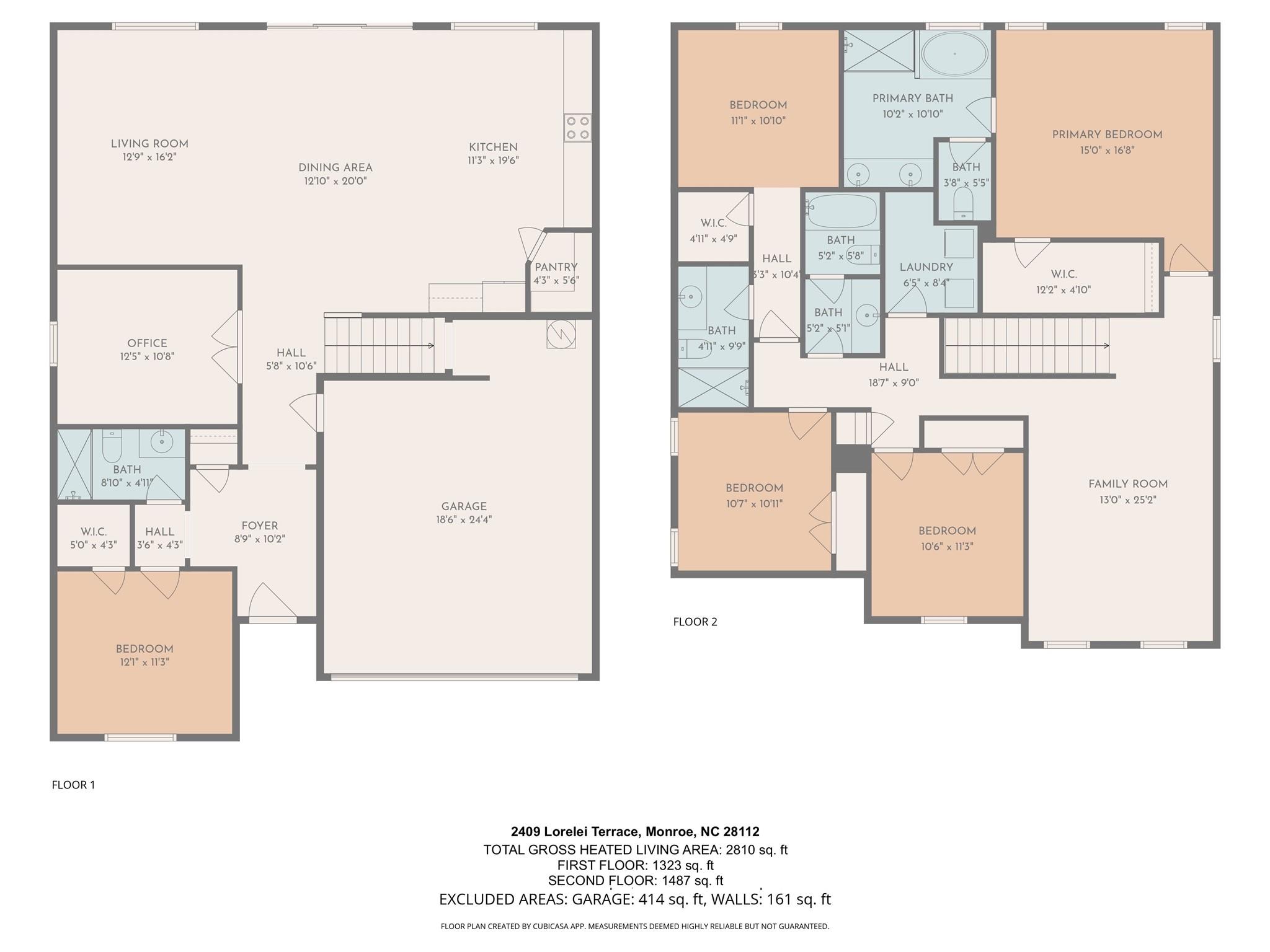2409 Lorelei Terrace
2409 Lorelei Terrace
Monroe, NC 28112- Bedrooms: 5
- Bathrooms: 4
- Lot Size: 0.14 Acres
Description
Stunning two-story home featuring a beautiful Hardie board exterior and an attached two-car garage. This spacious floor plan offers 5 bedrooms, 4 full bathrooms, a private home office, and a versatile loft — perfect for today’s modern lifestyle. Step inside to an open-concept design where the gourmet kitchen flows seamlessly into the dining area and family room, complete with a cozy fireplace. Enjoy stainless steel appliances, upgraded countertops and cabinetry, and beautiful flooring throughout the main level. The first floor includes a guest suite with its own full bath and a private study with French doors — ideal for working from home or hosting overnight guests. Upstairs, you’ll find a spacious primary suite featuring a luxurious bath oasis with a soaking tub, separate shower, and dual vanities. Three additional bedrooms, two full bathrooms, and a large loft area provide plenty of space for everyone. Enjoy tons of natural light throughout the home, and 8-foot glass sliding doors off the dining area that create a perfect indoor-outdoor flow. Located in a wonderful community offering a pool, picnic pavilion, sidewalks, and streetlights, all just a short drive from downtown Waxhaw and Monroe, with easy access to highways and Uptown Charlotte.
Property Summary
| Property Type: | Residential | Property Subtype : | Single Family Residence |
| Year Built : | 2023 | Construction Type : | Site Built |
| Lot Size : | 0.14 Acres | Living Area : | 2,810 sqft |
Property Features
- Garage
- Attic Stairs Pulldown
- Cable Prewire
- Kitchen Island
- Open Floorplan
- Pantry
- Walk-In Closet(s)
- Walk-In Pantry
- Whirlpool
- Insulated Window(s)
Appliances
- Dishwasher
- Disposal
- Dryer
- Gas Range
- Microwave
- Refrigerator
- Washer/Dryer
More Information
- Construction : Hardboard Siding, Stone Veneer
- Roof : Architectural Shingle
- Parking : Attached Garage
- Heating : Heat Pump, Natural Gas
- Cooling : Central Air
- Water Source : City
- Road : Publicly Maintained Road
- Listing Terms : Cash, Conventional, FHA, VA Loan
Based on information submitted to the MLS GRID as of 12-04-2025 20:55:04 UTC All data is obtained from various sources and may not have been verified by broker or MLS GRID. Supplied Open House Information is subject to change without notice. All information should be independently reviewed and verified for accuracy. Properties may or may not be listed by the office/agent presenting the information.
