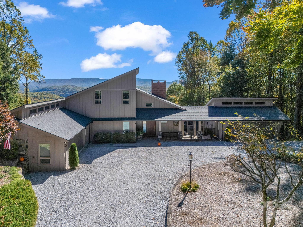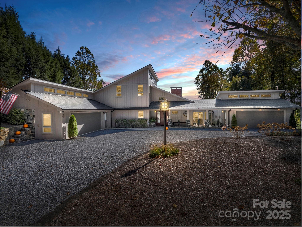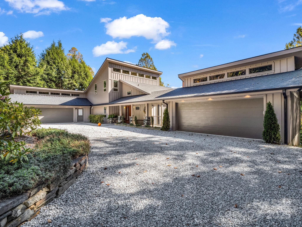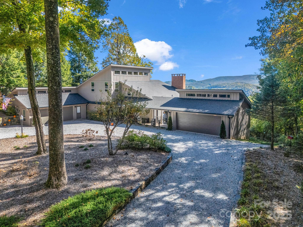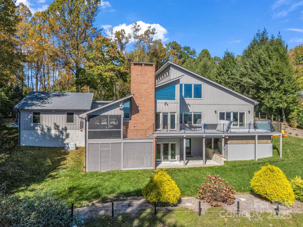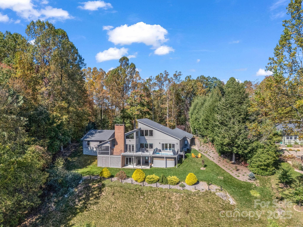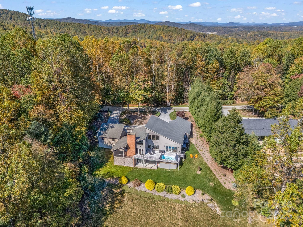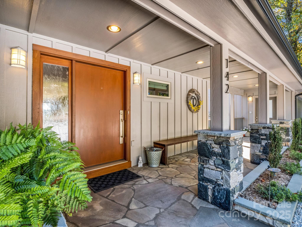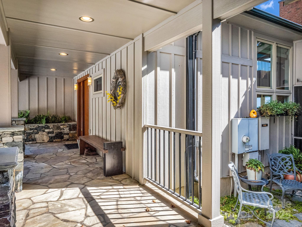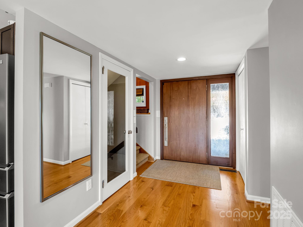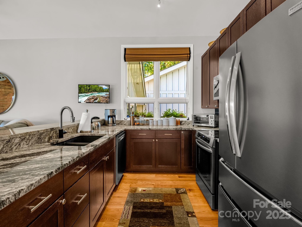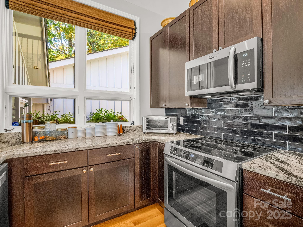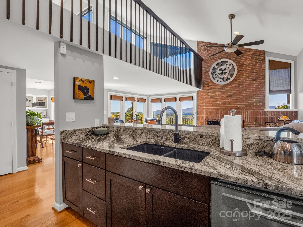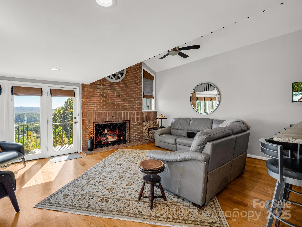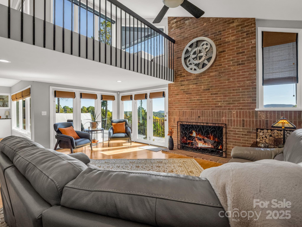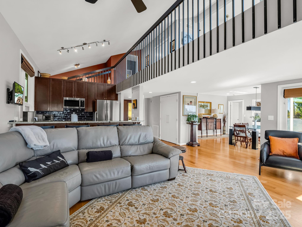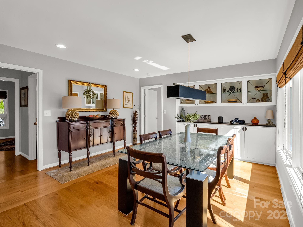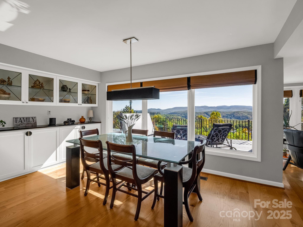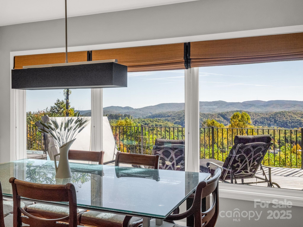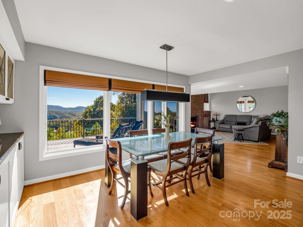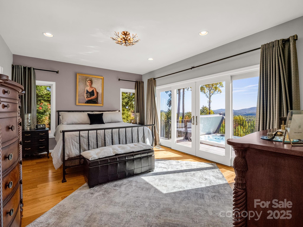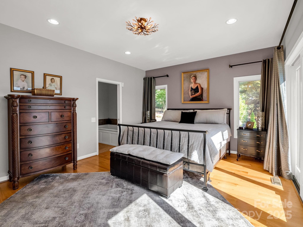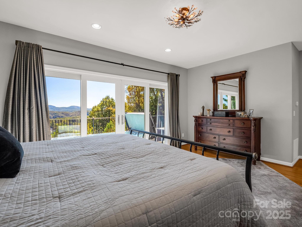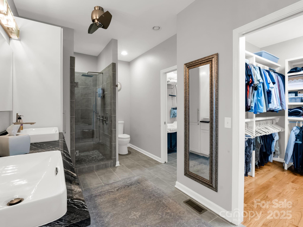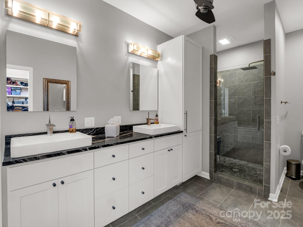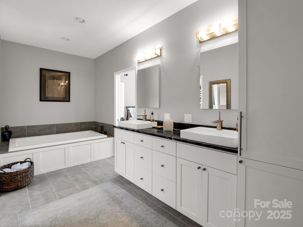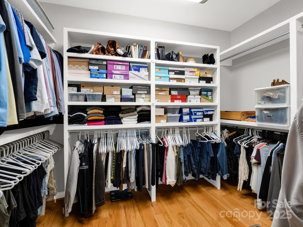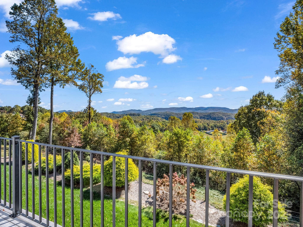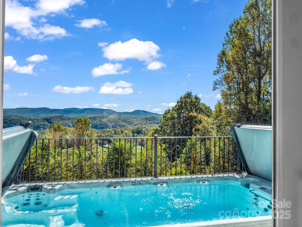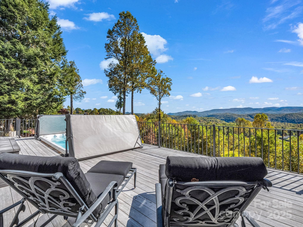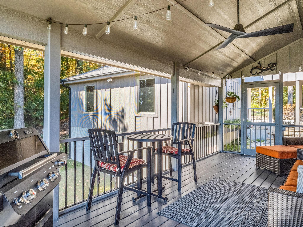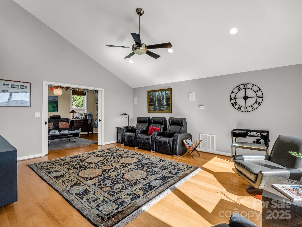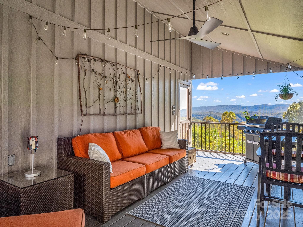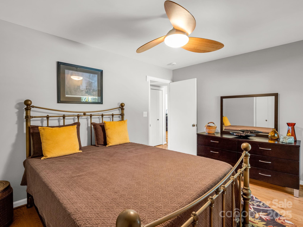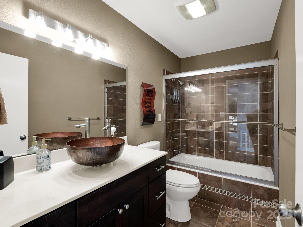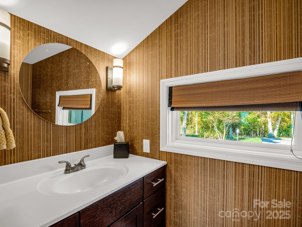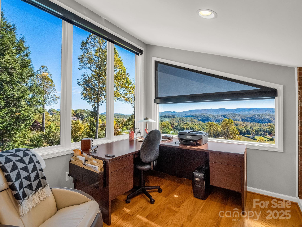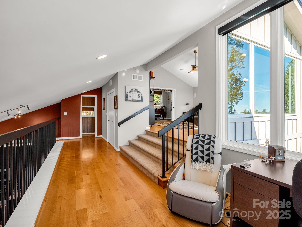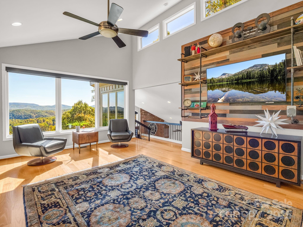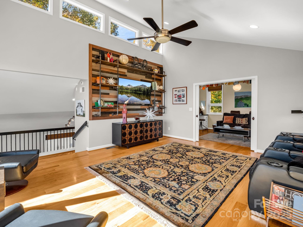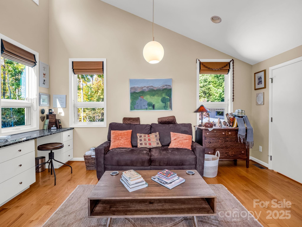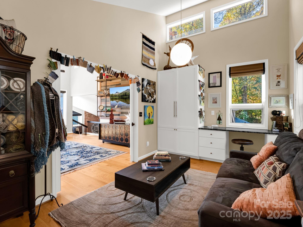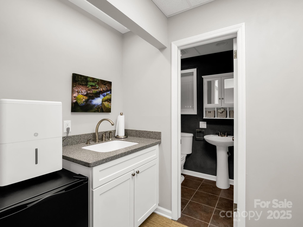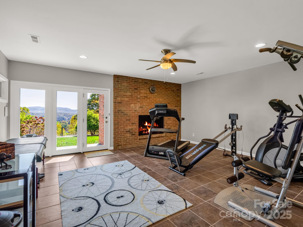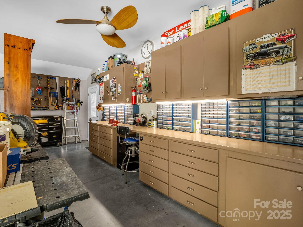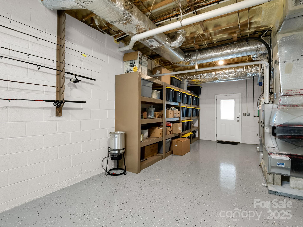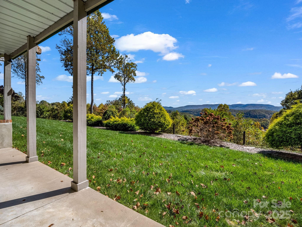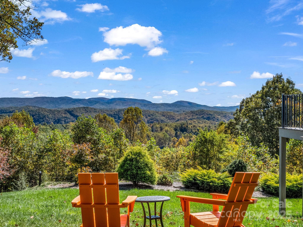142 Judds Peak Road
142 Judds Peak Road
Saluda, NC 28773- Bedrooms: 3
- Bathrooms: 4
- Lot Size: 1.21 Acres
Description
This home truly has it all! Just 1.8 miles from downtown Saluda, this stunning Modern Arts & Crafts residence offers a beautifully renovated open floor plan with a walk-out basement and spectacular mountain views! Designed for flexibility, it can function as one spacious home or two separate short-term rentals. Enjoy sunrise views from the family room, unwind with afternoon tea on the screened-in porch, or relax in the luxurious swim spa, all while taking in the incredible mountain scenery. The main level features a custom kitchen with granite countertops, stainless steel appliances, and a full brick-wall fireplace. Vaulted ceilings, abundant natural light, and an IPE deck create the perfect setting for entertaining. The primary suite includes a spa-inspired ensuite with a jetted tub, walk-in shower, double sinks, and a walk-in closet. A guest bedroom, full bath, and laundry are also on the main level. Upstairs, you’ll find a loft/office, media room, and a third bedroom with a full bath. The lower level offers a large family room with a second fireplace, kitchenette with a second laundry, full bath, and walk-in storage. Two 2-car garages, one oversized with a workshop, add even more versatility. Ask your agent for the video tour and detailed renovation/improvement list. Easy drive, extraordinary views, and endless possibilities, this Saluda gem is a must-see!
Property Summary
| Property Type: | Residential | Property Subtype : | Single Family Residence |
| Year Built : | 1974 | Construction Type : | Site Built |
| Lot Size : | 1.21 Acres | Living Area : | 3,363 sqft |
Property Features
- Green Area
- Private
- Wooded
- Views
- Garage
- Attic Walk In
- Hot Tub
- Open Floorplan
- Pantry
- Walk-In Closet(s)
- Other - See Remarks
- Window Treatments
- Fireplace
- Balcony
- Covered Patio
- Deck
- Front Porch
- Patio
- Rear Porch
- Screened Patio
Views
- Long Range
- Mountain(s)
- Year Round
Appliances
- Dishwasher
- Disposal
- Dryer
- Electric Oven
- Gas Water Heater
- Microwave
- Oven
- Refrigerator
- Washer
More Information
- Construction : Hardboard Siding
- Roof : Architectural Shingle
- Parking : Circular Driveway, Attached Garage, Garage Shop, Parking Space(s), Other - See Remarks
- Heating : Heat Pump, Propane, Other - See Remarks
- Cooling : Ceiling Fan(s), Central Air
- Water Source : City
- Road : Publicly Maintained Road
- Listing Terms : Cash, Conventional, Exchange, VA Loan
Based on information submitted to the MLS GRID as of 10-19-2025 16:40:05 UTC All data is obtained from various sources and may not have been verified by broker or MLS GRID. Supplied Open House Information is subject to change without notice. All information should be independently reviewed and verified for accuracy. Properties may or may not be listed by the office/agent presenting the information.
