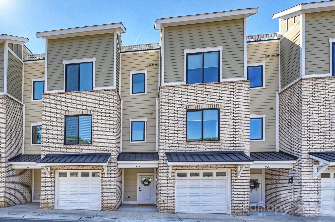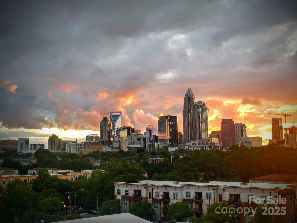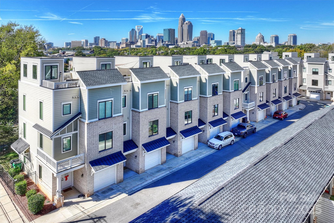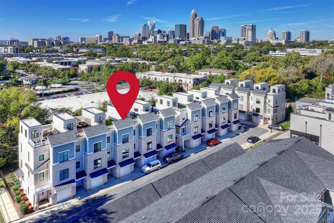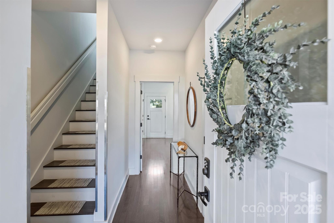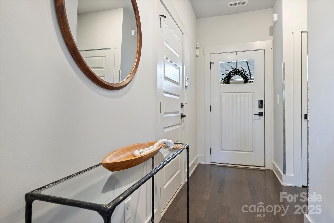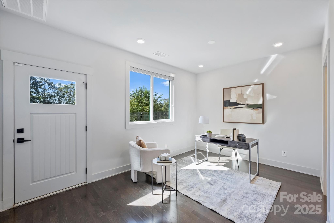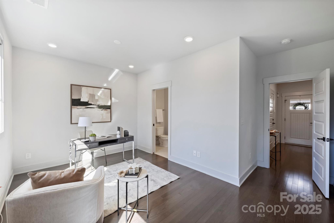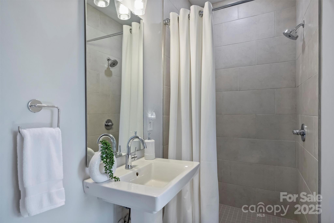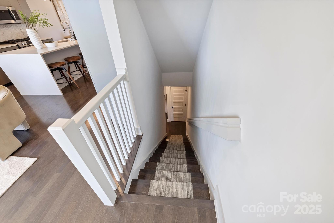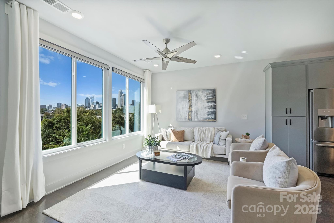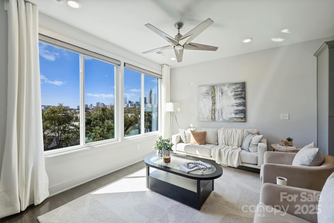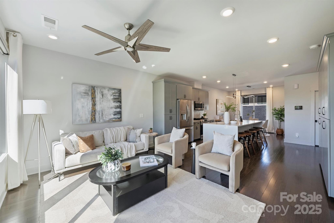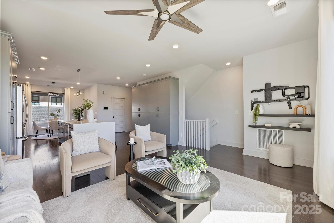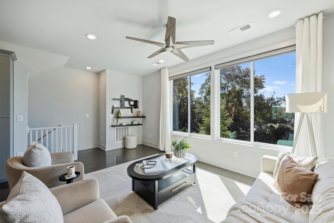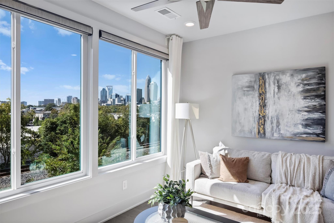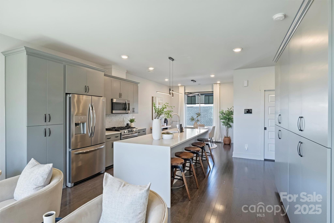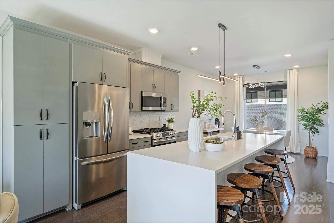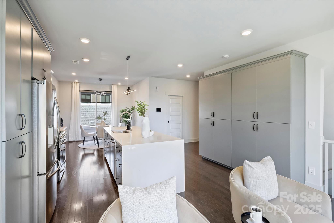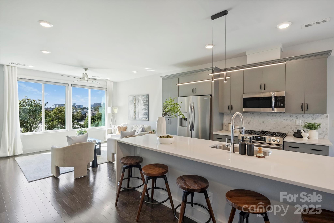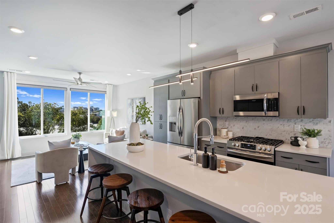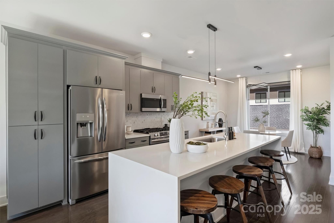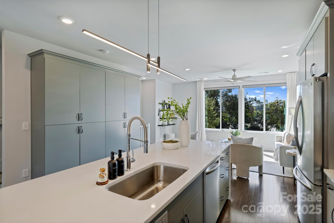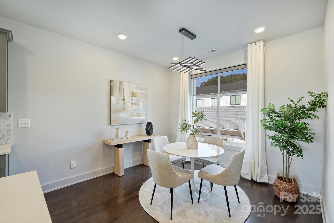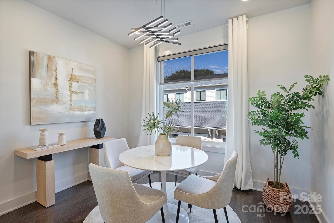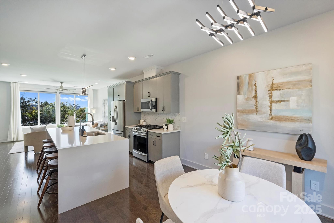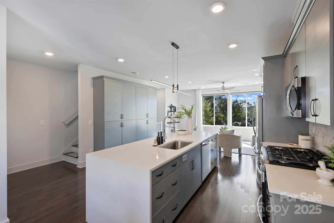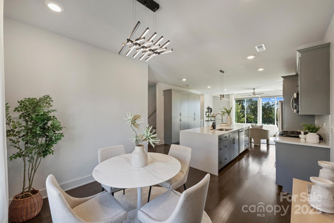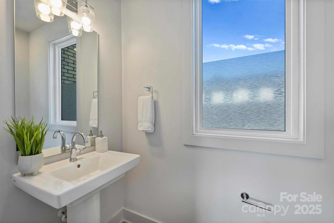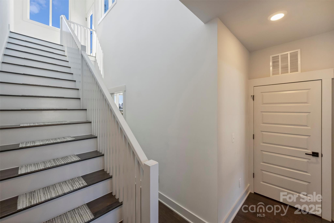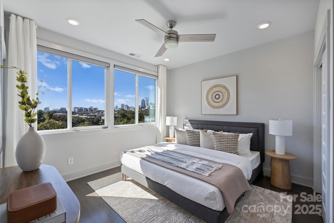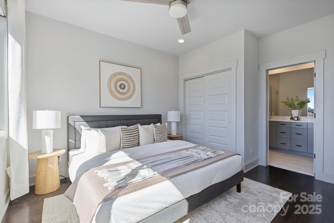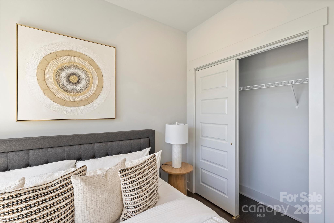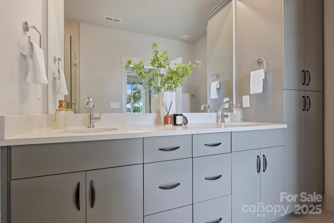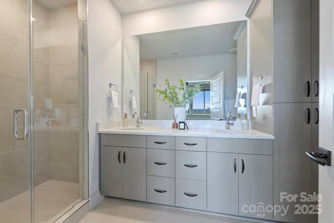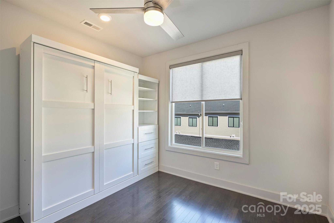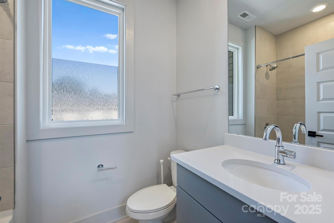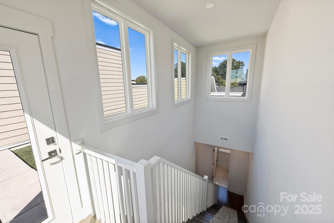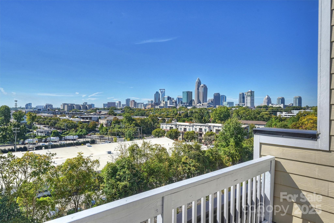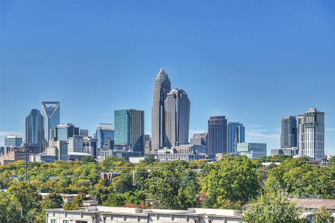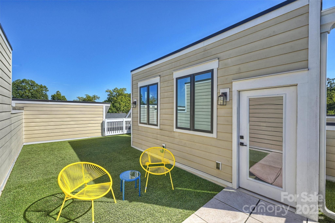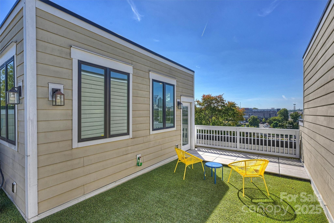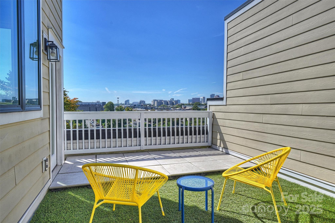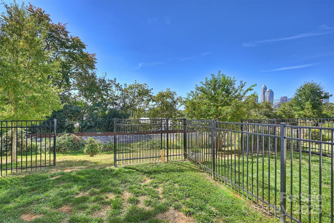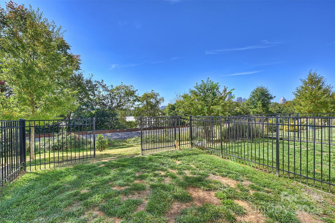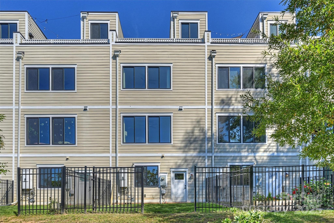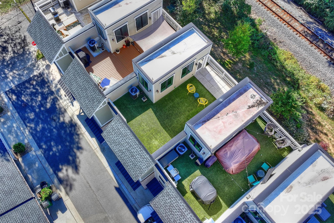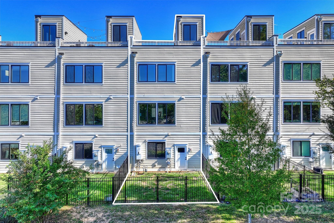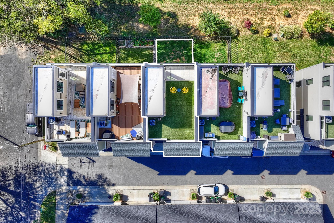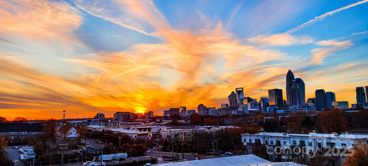919 Cityscape Drive
919 Cityscape Drive
Charlotte, NC 28205- Bedrooms: 3
- Bathrooms: 4
- Lot Size: 0.03 Acres
Description
Enjoy INCREDIBLE CITY SKYLINE VIEWS and stunning sunsets from every floor of this modern townhome in Charlotte’s Belmont neighborhood, perfectly located between NoDa and Plaza Midwood and just steps from the light rail, greenways, parks, and top dining. The open floor plan features hardwoods throughout, a chef’s kitchen with oversized waterfall island, gas range, built-in microwave, quartz counters, tile backsplash, and plenty of storage. The living room offers floor-to-ceiling urban views, plus a separate dining area. Upstairs, the primary suite includes dual closets, a walk-in shower, and a double vanity with quartz counters. The laundry closet is conveniently located between both bedrooms. The spacious guest room features a Murphy bed and custom storage with hall bath. First-floor access via covered porch or one-car garage with overhead shelving leads to a flexible room for a home office, workout space, or TV room. Enjoy outdoor living on the turf-covered rooftop terrace or the fenced main-level yard. Designer lighting, triple zoned heat/AC with programmable thermostats and remote-controlled blinds in the living room and primary bedroom add modern convenience to this painted brick and fiber cement home. Incredible opportunity to enjoy urban living with some of the best views in Charlotte. The townhome backs to a lightly used rail line with minimal activity, just a couple of quiet trains a day offering both privacy and an open view with no immediate rear neighbors and a subtle reminder of the city's vibrant energy. Don't wait another minute to enjoy the sun setting over the city skyline from this fabulous townhome!
Property Summary
| Property Type: | Residential | Property Subtype : | Townhouse |
| Year Built : | 2019 | Construction Type : | Site Built |
| Lot Size : | 0.03 Acres | Living Area : | 1,817 sqft |
Property Features
- Level
- Views
- Garage
- Breakfast Bar
- Drop Zone
- Walk-In Closet(s)
- Window Treatments
- Covered Patio
- Front Porch
Views
- City
- Year Round
Appliances
- Dishwasher
- Disposal
- Gas Range
- Microwave
- Plumbed For Ice Maker
- Refrigerator
- Tankless Water Heater
- Washer/Dryer
More Information
- Construction : Brick Partial, Fiber Cement
- Parking : Garage Door Opener, Garage Faces Front
- Heating : Central, Heat Pump, Zoned
- Cooling : Ceiling Fan(s), Central Air
- Water Source : City
- Road : Private Maintained Road
- Listing Terms : Cash, Conventional, FHA, VA Loan
Based on information submitted to the MLS GRID as of 12-04-2025 11:01:05 UTC All data is obtained from various sources and may not have been verified by broker or MLS GRID. Supplied Open House Information is subject to change without notice. All information should be independently reviewed and verified for accuracy. Properties may or may not be listed by the office/agent presenting the information.
