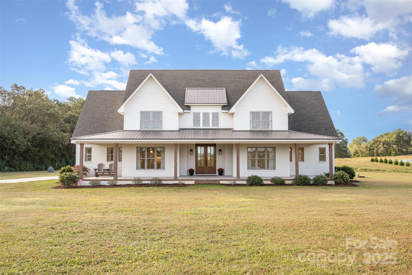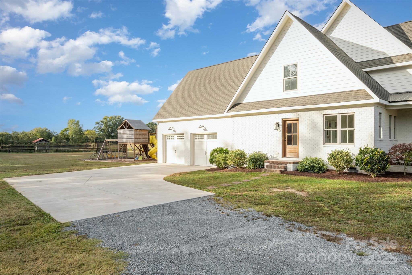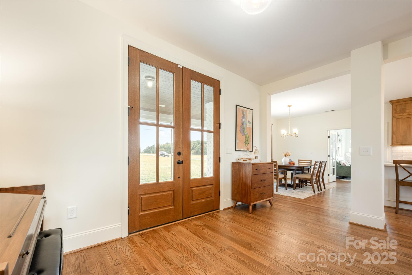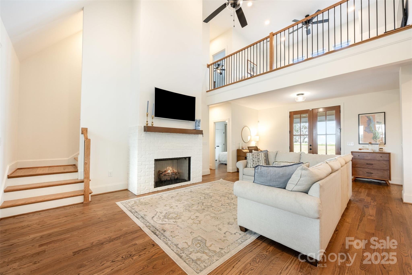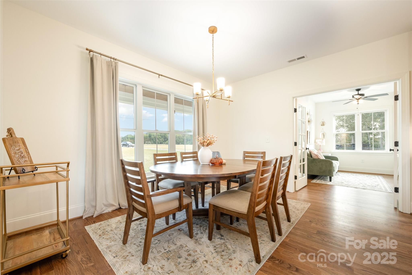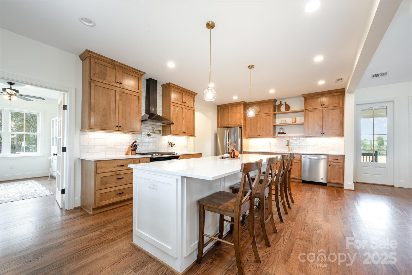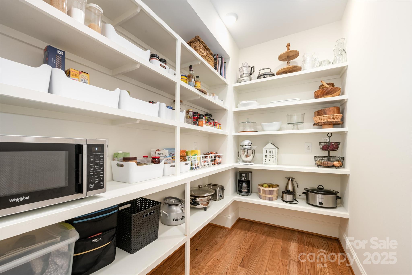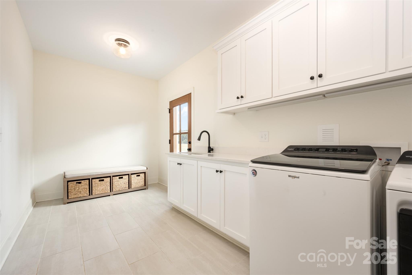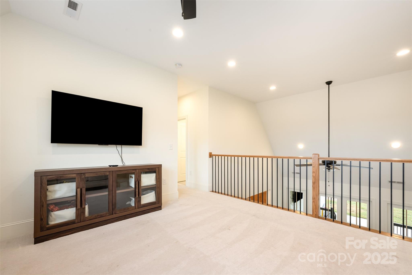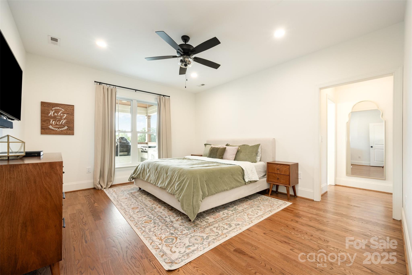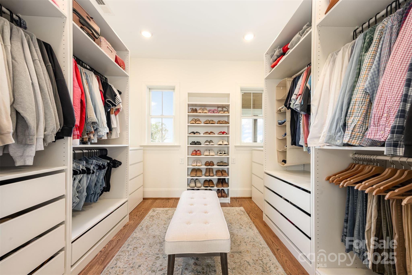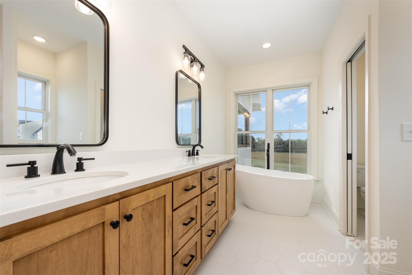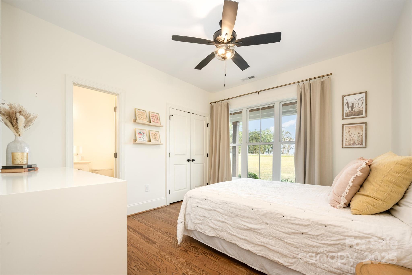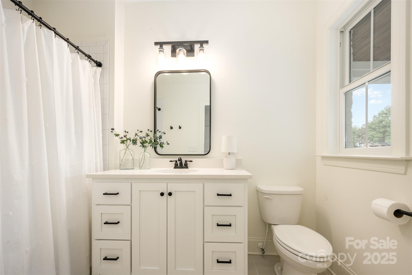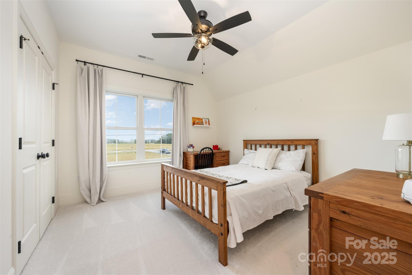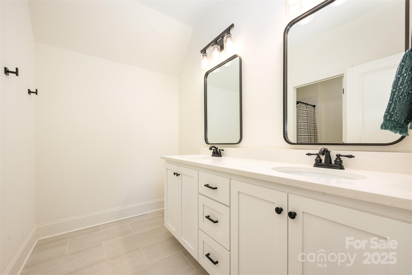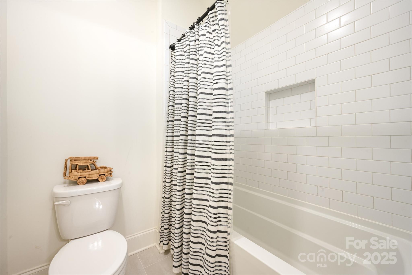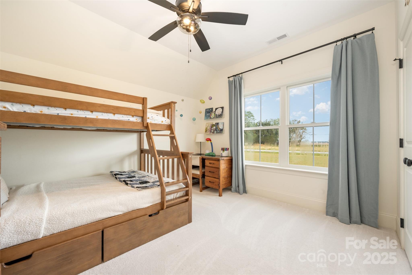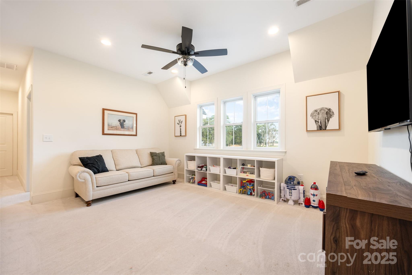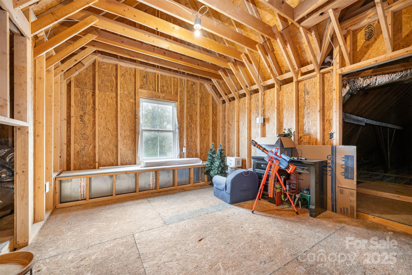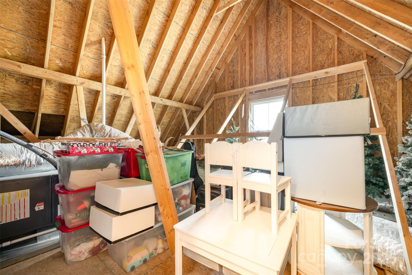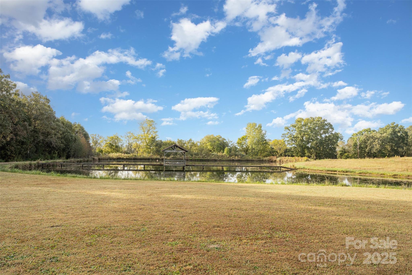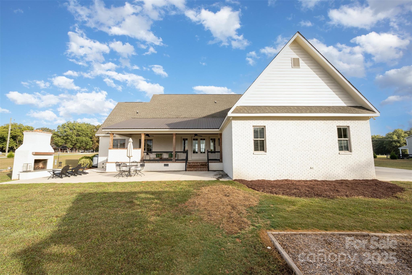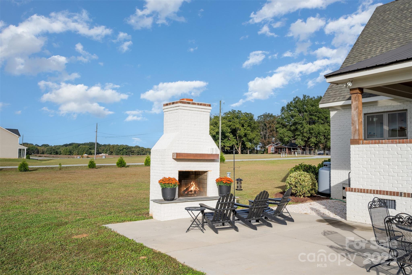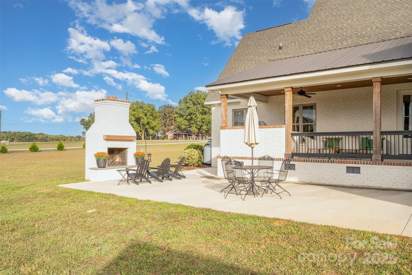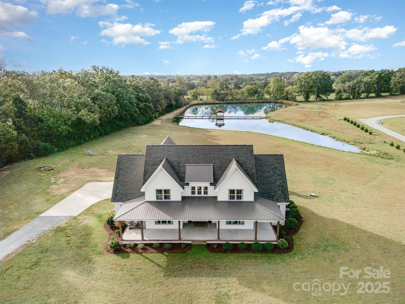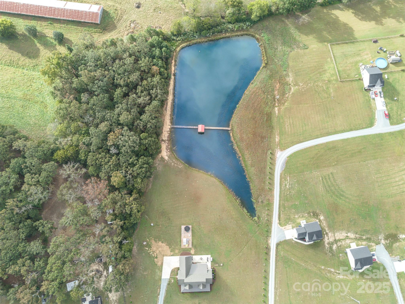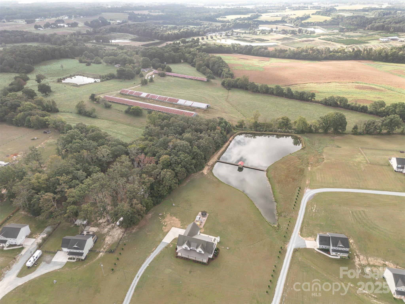6322 Olive Branch Road
6322 Olive Branch Road
Marshville, NC 28103- Bedrooms: 4
- Bathrooms: 4
- Lot Size: 8.59 Acres
Description
Experience the perfect blend of modern luxury and timeless farmhouse elegance at 6322 Olive Branch Road. Nestled on 8.59 picturesque acres, this stunning two-story home welcomes you with a rocking chair front porch and inviting double-door entry. Inside, warm wood floors flow seamlessly through the open-concept main level, where a formal dining room connects effortlessly to the designer kitchen and spacious living room—ideal for entertaining and everyday living. The gourmet kitchen boasts custom cabinetry, a large island, sleek countertops, and an impressive walk-in pantry with abundant storage. A massive laundry room with built-in cabinets and sink adds both convenience and style. Primary suite serves as a private retreat featuring a spa-like ensuite bath with double vanities, soaking tub, and walk-in shower, along with a custom walk-in closet designed for organization and elegance. Additional bedroom with ensuite and a powder room complete the first floor. Upstairs, the expansive loft offers a versatile second living area, two additional bedrooms and one full bathrooms complete the upper level, providing comfort and privacy for family and guests. Thoughtful details continue throughout, including two walk-in attic spaces for easy storage solutions and an extended back patio complete with an outdoor kitchen and fire place, perfect for outdoor gatherings and evenings under the stars. Enjoy the peaceful beauty of the surrounding landscape, highlighted by a tranquil pond and open acreage offering endless possibilities for recreation or future expansion. With its exceptional craftsmanship, refined finishes, and serene setting, this remarkable property embodies upscale country living at its finest—where every feature has been designed to enhance both comfort and style.
Property Summary
| Property Type: | Residential | Property Subtype : | Single Family Residence |
| Year Built : | 2021 | Construction Type : | Site Built |
| Lot Size : | 8.59 Acres | Living Area : | 3,039 sqft |
Property Features
- Level
- Pond(s)
- Wooded
- Garage
- Attic Walk In
- Garden Tub
- Kitchen Island
- Open Floorplan
- Storage
- Walk-In Pantry
- Insulated Window(s)
- Fireplace
- Front Porch
- Patio
- Rear Porch
Appliances
- Dishwasher
- Disposal
- Dryer
- Exhaust Hood
- Filtration System
- Gas Range
- Plumbed For Ice Maker
- Refrigerator
- Washer
- Water Softener
More Information
- Construction : Brick Full, Hardboard Siding, Shingle/Shake
- Roof : Architectural Shingle
- Parking : Driveway, Attached Garage, Garage Faces Side
- Heating : Electric, Hot Water
- Cooling : Central Air
- Water Source : Well
- Road : Publicly Maintained Road
Based on information submitted to the MLS GRID as of 10-19-2025 12:39:04 UTC All data is obtained from various sources and may not have been verified by broker or MLS GRID. Supplied Open House Information is subject to change without notice. All information should be independently reviewed and verified for accuracy. Properties may or may not be listed by the office/agent presenting the information.
