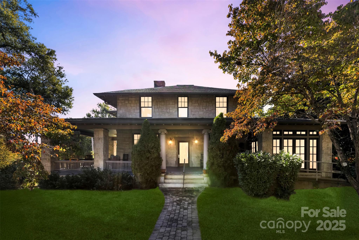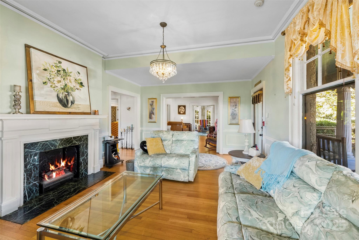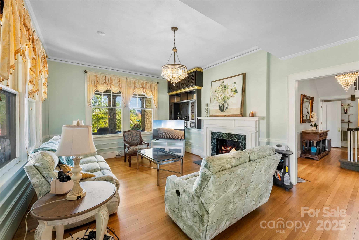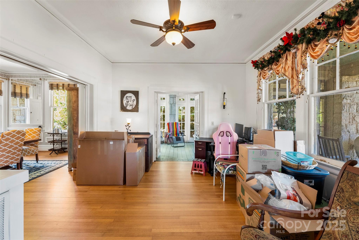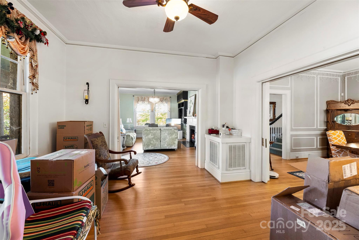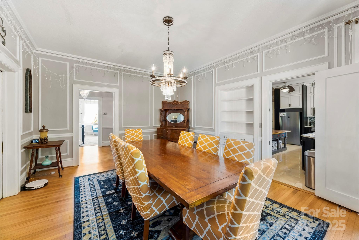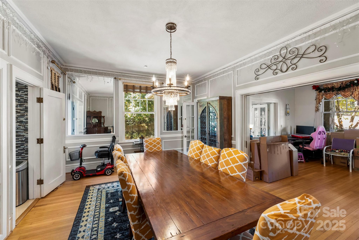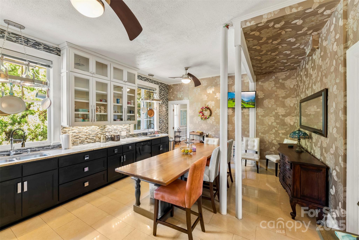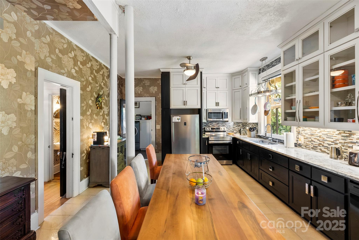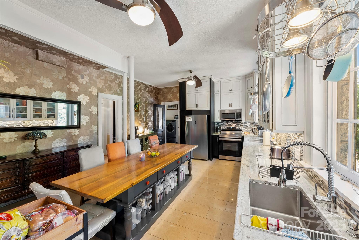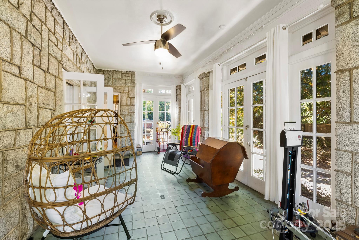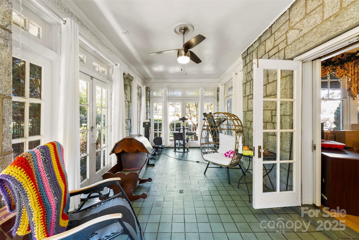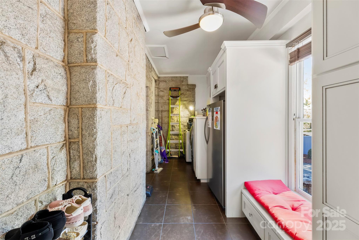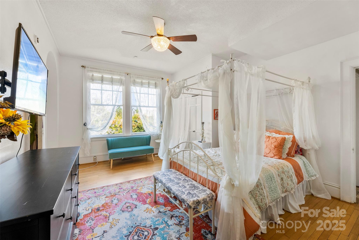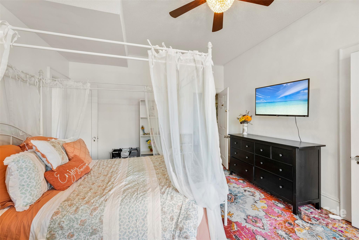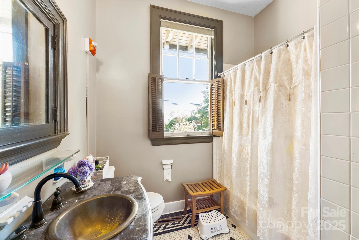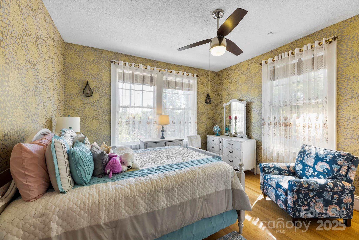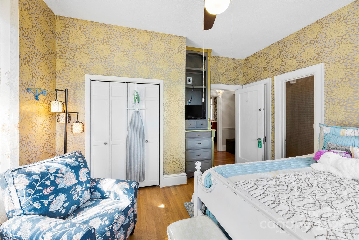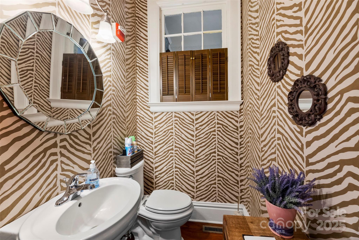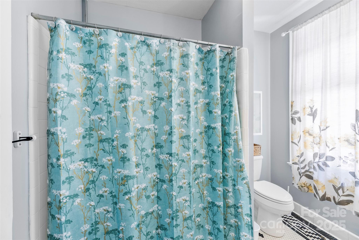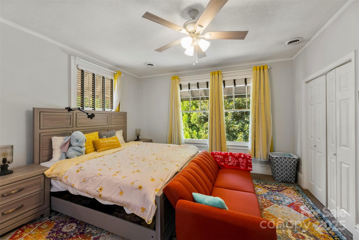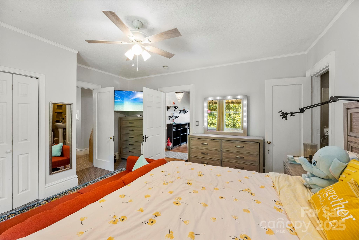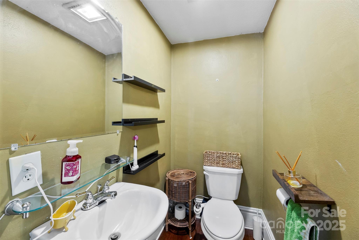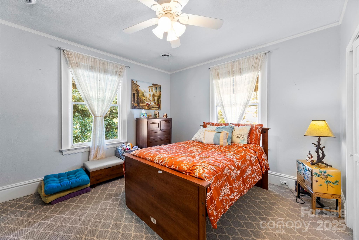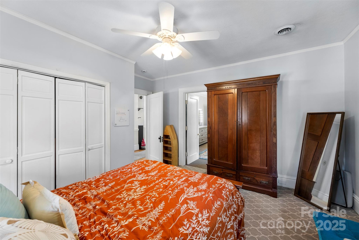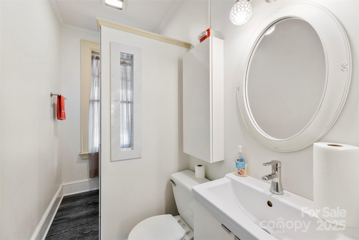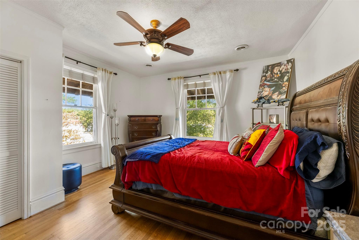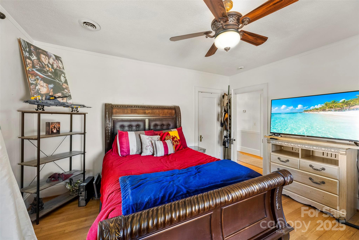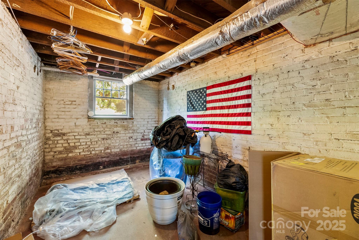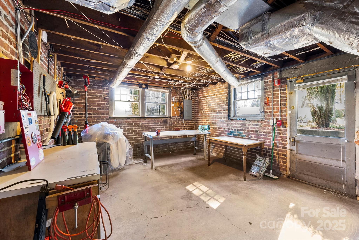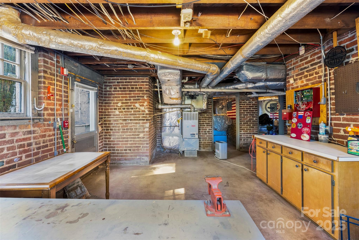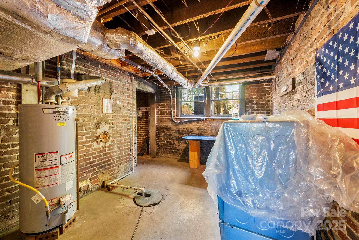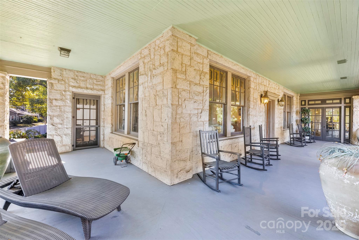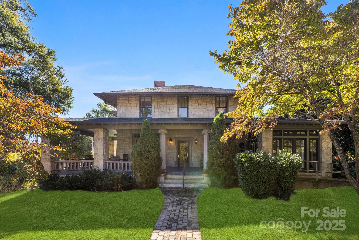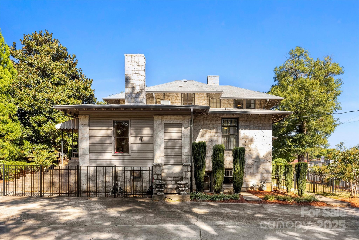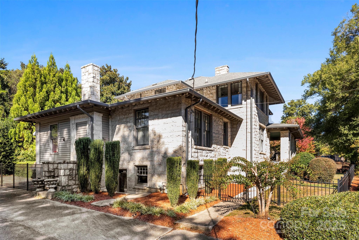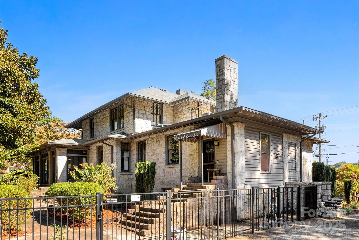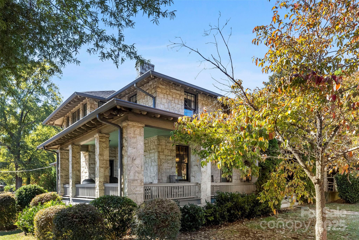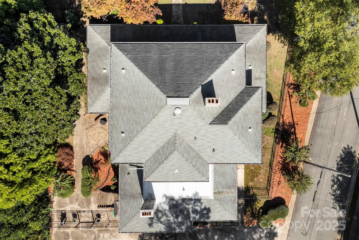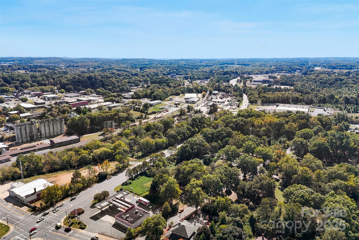705 Main Street
705 Main Street
Albemarle, NC 28001- Bedrooms: 6
- Bathrooms: 5
- Lot Size: 0.45 Acres
Description
Step into a piece of Albemarle history with this remarkable 1924 granite Four-Square residence, originally designed by renowned Charlotte architect Louis H. Asbury for the Efird family, pioneers of Stanly County’s textile legacy. Proudly situated along West Main Street—an area celebrated for its elegant early 20th-century estates—this timeless home spans approximately 3,816 square feet of beautifully preserved character. Inside, you’ll find soaring ceilings, some original wood floors, intricate millwork, and original pocket doors, all seamlessly blending with thoughtful modern updates. The spacious main level features multiple living and entertaining areas, including a formal dining room, sunlit sitting room, and a chef’s kitchen that honors the home’s heritage while offering today’s comforts. With six bedrooms (two on the main level and four upstairs), three full baths, and two half baths, there’s ample room for family and guests. A basement provides flexible bonus space for storage or hobbies. The wraparound front porch with its classic haint blue ceiling, stately granite exterior, and well manicured courtyard create unmatched curb appeal. Showcasing the American Foursquare architectural style with Classical Revival and Neoclassical influences, this solid granite construction stands apart for its regional craftsmanship and enduring beauty. Zoned Residential Office (R-O), the property offers incredible versatility—ideal for a private residence, professional office, boutique inn, or event venue. Live, work, or both! Located just blocks from downtown Albemarle’s restaurants, shops, and Pfeiffer University’s Center for Health Sciences, this home perfectly balances history, location, and opportunity. 705 W Main Street is more than a home—it’s a landmark of rare elegance and enduring craftsmanship, where Albemarle’s rich past meets limitless future potential.
Property Summary
| Property Type: | Residential | Property Subtype : | Single Family Residence |
| Year Built : | 1924 | Construction Type : | Site Built |
| Lot Size : | 0.45 Acres | Living Area : | 3,816 sqft |
Property Features
- Corner Lot
- Fireplace
- Covered Patio
- Glass Enclosed
- Side Porch
- Wrap Around
Appliances
- Dishwasher
- Electric Range
- Microwave
More Information
- Construction : Other - See Remarks
- Parking : Driveway
- Heating : Electric, Natural Gas
- Cooling : Central Air
- Water Source : City
- Road : Publicly Maintained Road
- Listing Terms : Cash, Conventional
Based on information submitted to the MLS GRID as of 12-04-2025 23:05:05 UTC All data is obtained from various sources and may not have been verified by broker or MLS GRID. Supplied Open House Information is subject to change without notice. All information should be independently reviewed and verified for accuracy. Properties may or may not be listed by the office/agent presenting the information.
