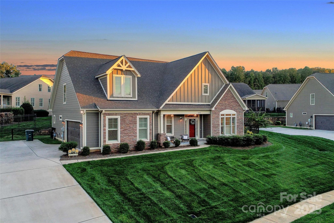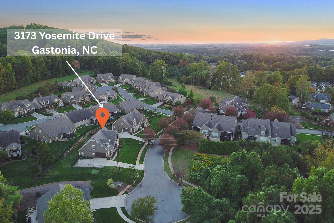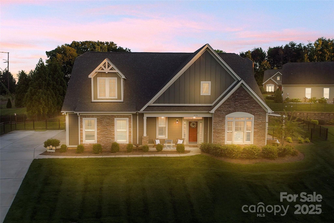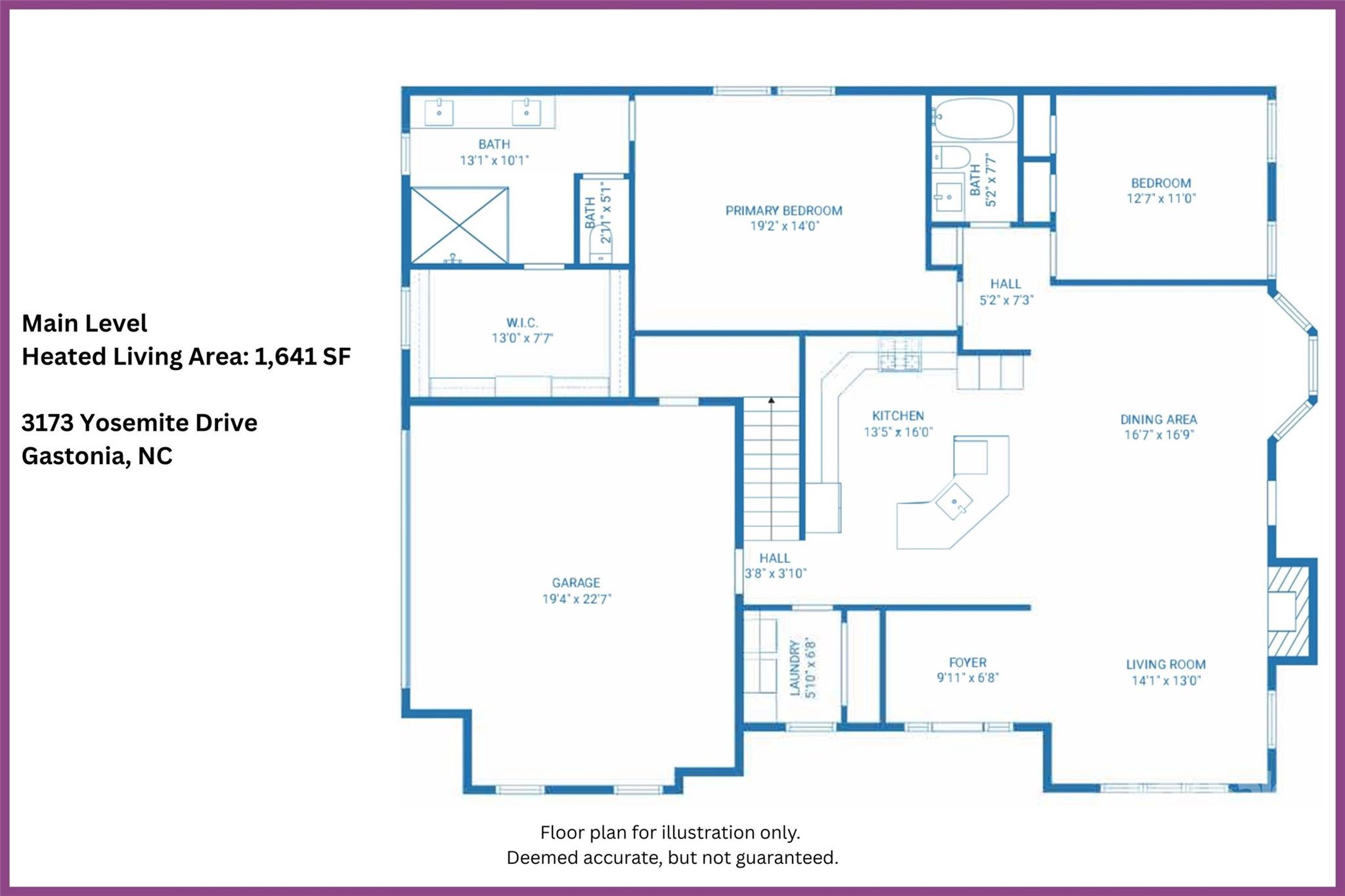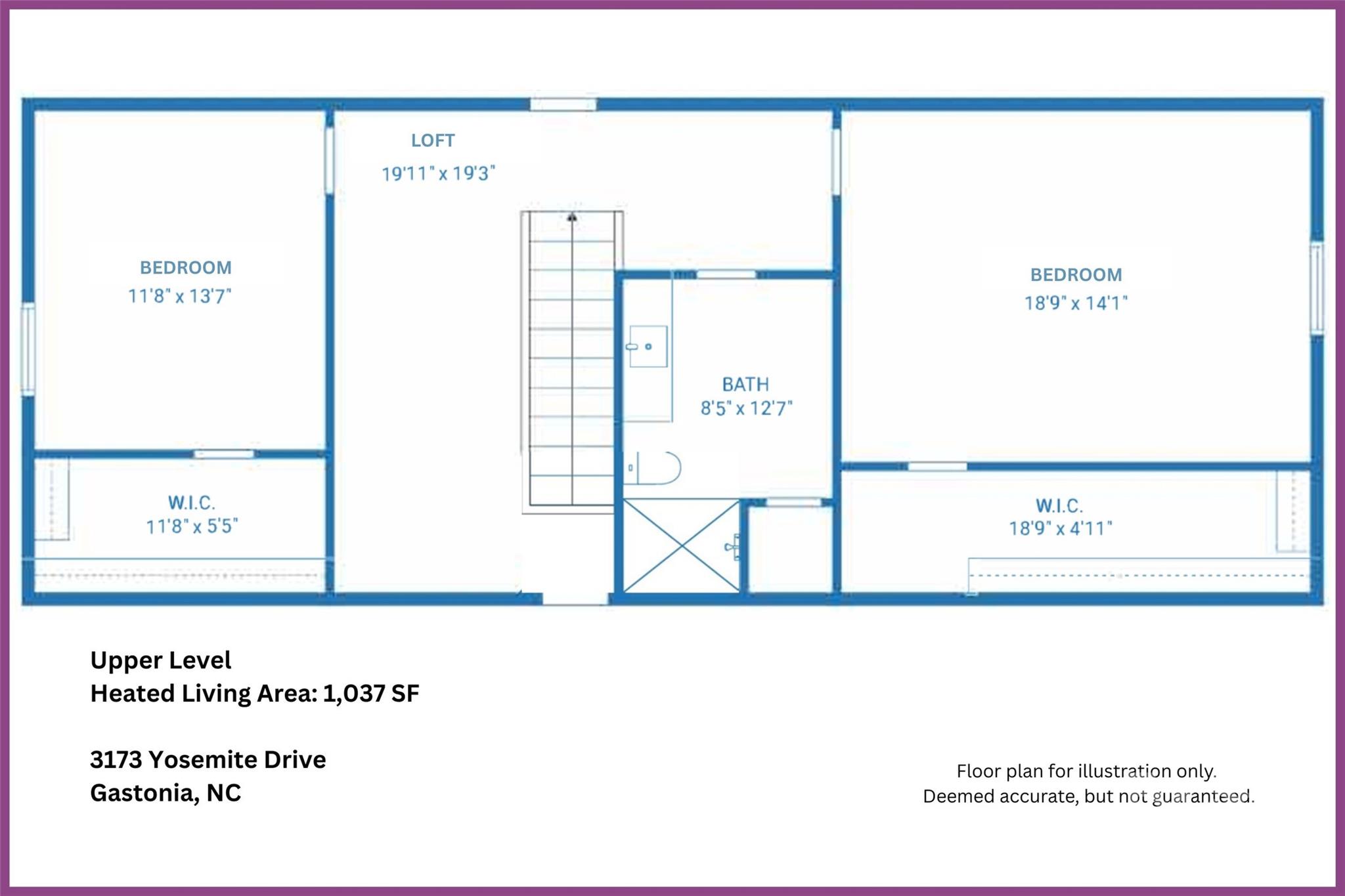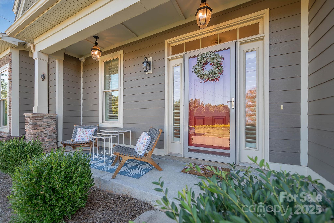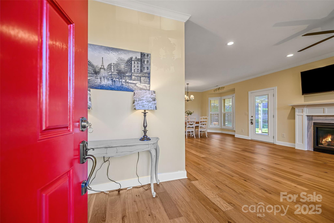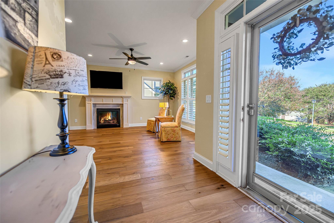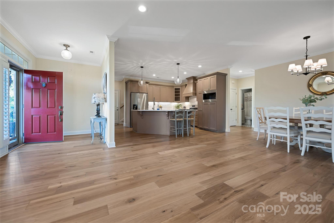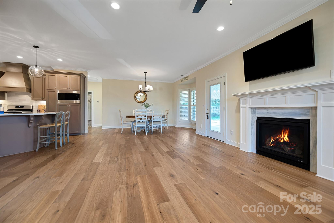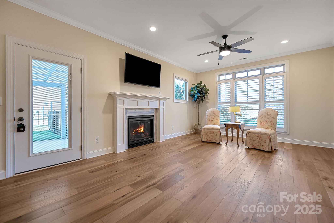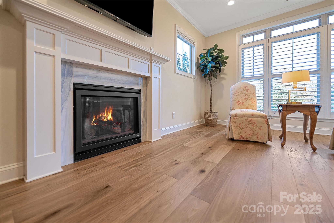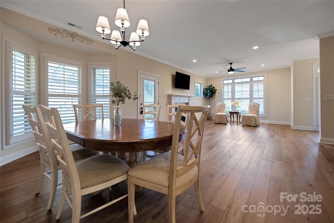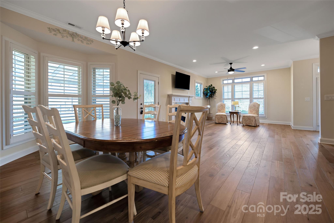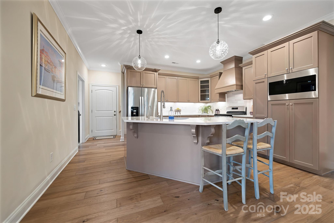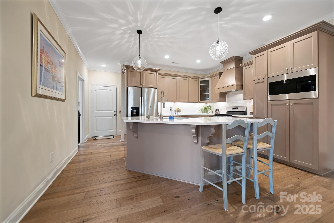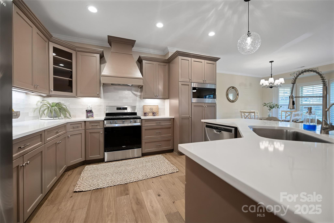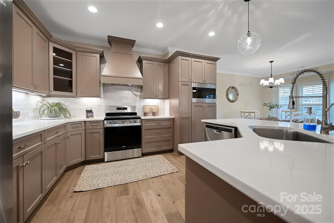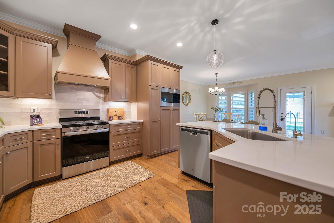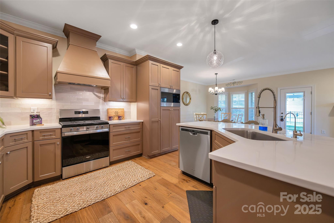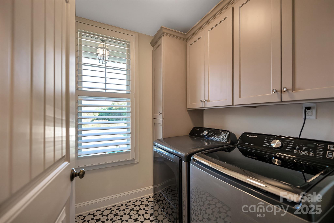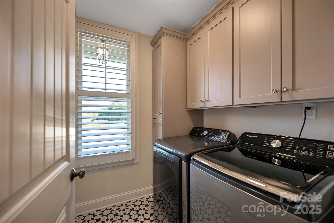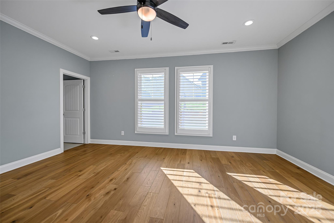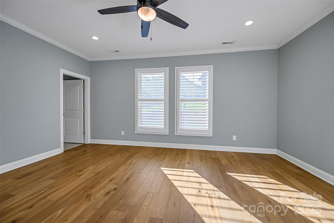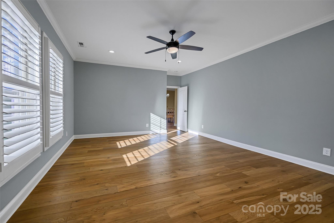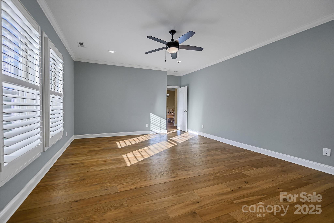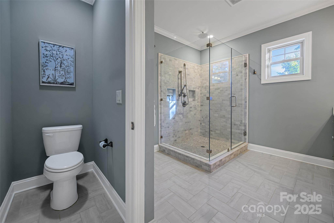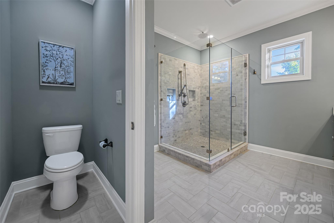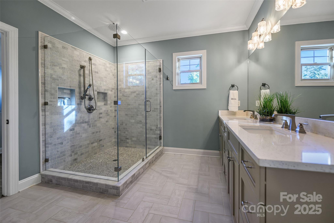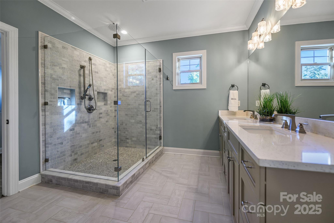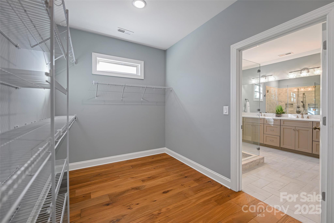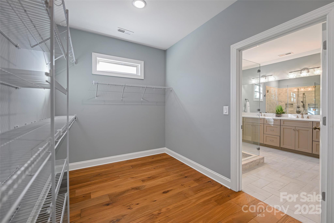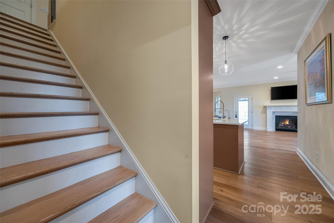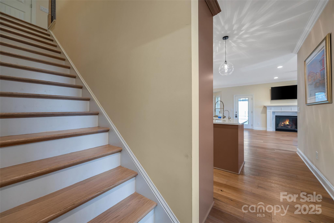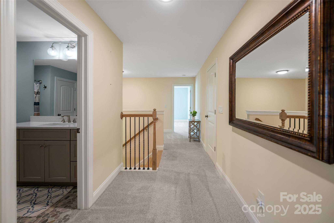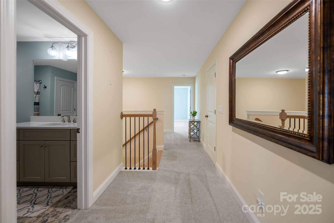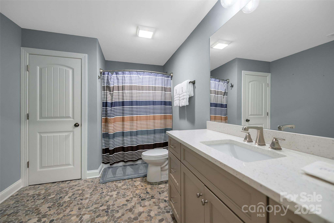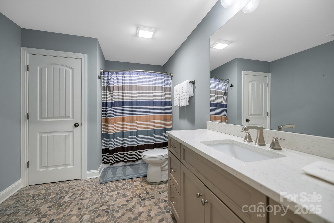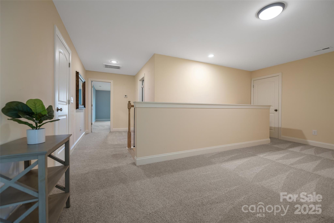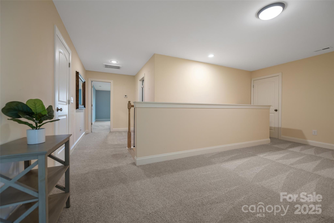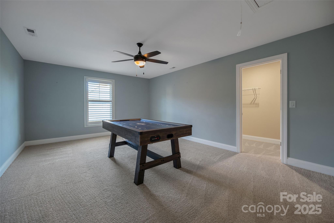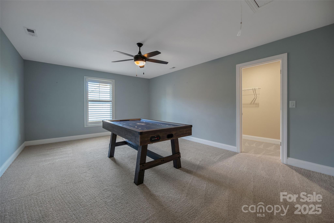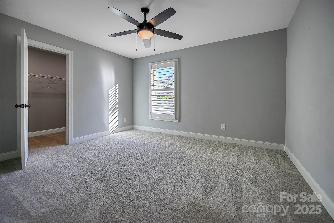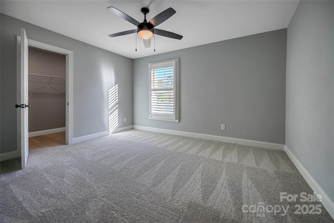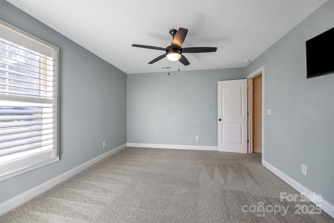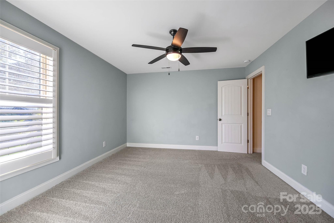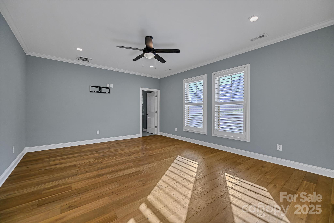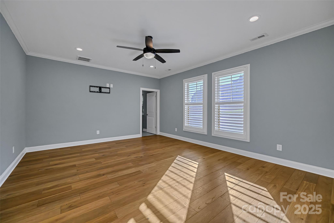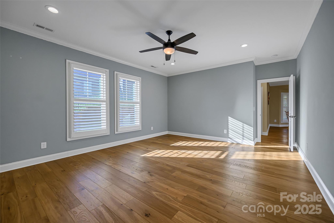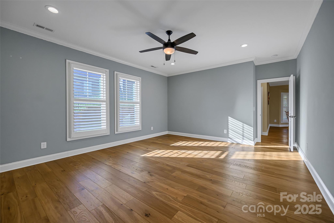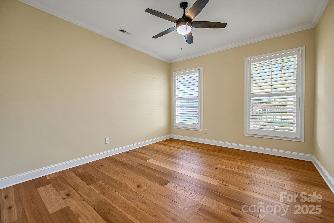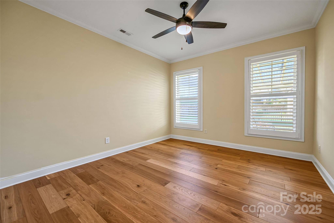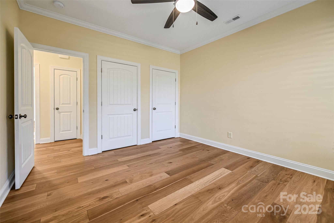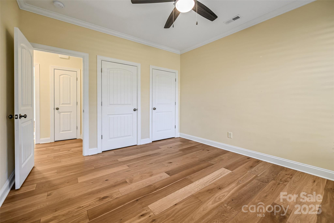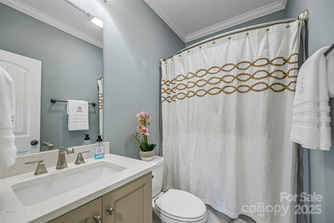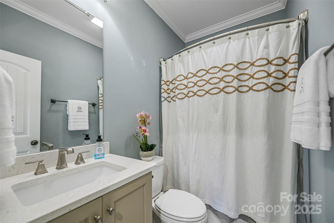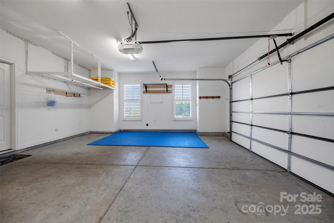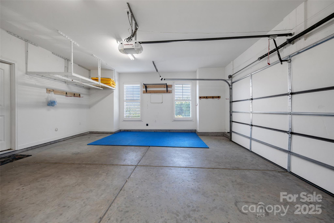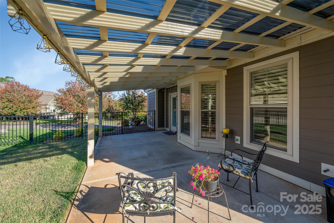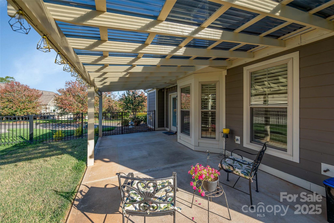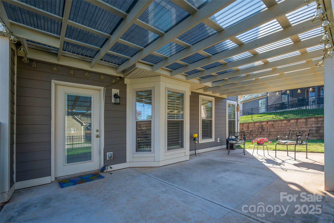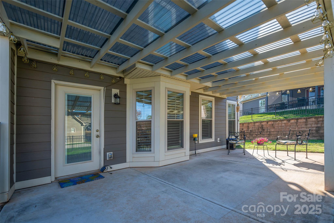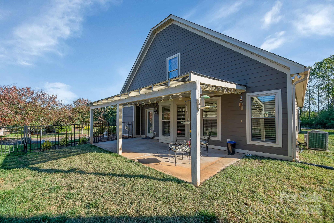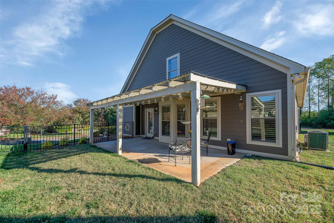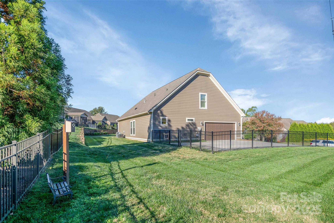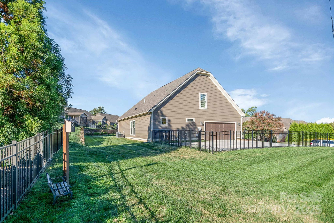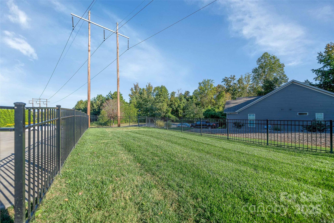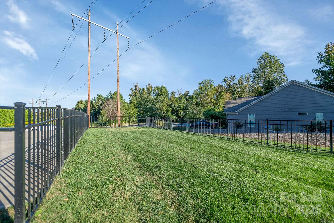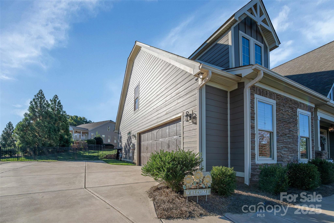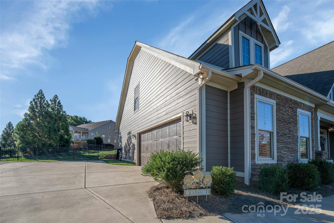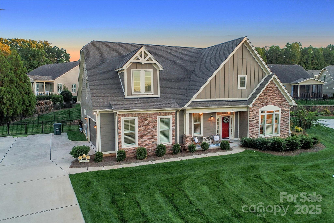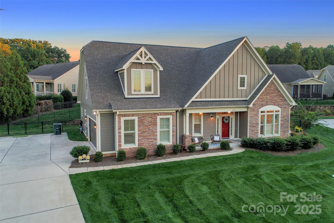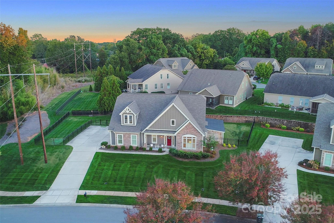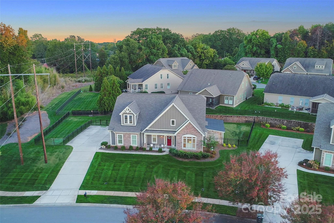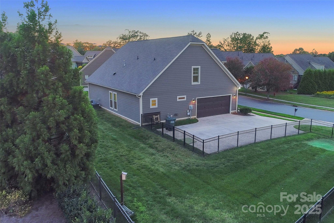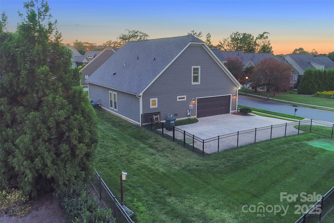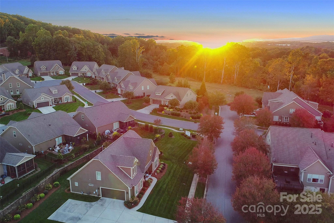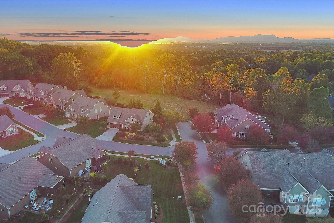3173 Yosemite Drive
3173 Yosemite Drive
Gastonia, NC 28056- Bedrooms: 4
- Bathrooms: 3
- Lot Size: 0.35 Acres
Description
Welcome to Village at the Mountain—where timeless Craftsman design meets modern comfort and rare financial opportunity. This exceptional home combines quality construction, elegant finishes, and an assumable 3.5% mortgage, giving today’s buyer a head start in both style and savings. From the street, fiber-cement and stone siding, classic gables, and rich architectural details create instant curb appeal. A covered front porch welcomes guests, while a side-load two-car garage enhances both function and presentation. Inside, natural light pours through plantation-shuttered windows, accentuating 9-foot ceilings, crown molding, and wide-plank hardwood floors. The main-level primary suite is a retreat of its own, featuring a spa-inspired bath with tile flooring, dual vanities, and a walk-in shower outfitted with multiple shower heads—including a rainfall head from the ceiling. A nearby flex room doubles as a guest bedroom or private office, paired with a second full bath. Upstairs, two additional bedrooms, a full bath, and a spacious open loft offer flexibility for entertainment, work, or relaxation. The home’s thoughtful details continue throughout—designer lighting, custom cabinetry with farmhouse character, and a cozy gas fireplace that anchors the great room with warmth and charm. Step outside to a fenced backyard oasis featuring a pergola-covered patio, perfect for gatherings or quiet evenings under the stars. The irrigation system helps maintain lush landscaping year-round. This home has been professionally pre-inspected—with repairs already completed—and includes the washer and dryer, making it move-in ready and available for a quick close. Beautifully built, meticulously maintained, and financially advantageous, 3173 Yosemite Court blends craftsmanship, confidence, and convenience—all within minutes of Crowders Mountain and the best of Gastonia living.
Property Summary
| Property Type: | Residential | Property Subtype : | Single Family Residence |
| Year Built : | 2021 | Construction Type : | Site Built |
| Lot Size : | 0.35 Acres | Living Area : | 2,678 sqft |
Property Features
- Cul-De-Sac
- Open Lot
- Paved
- Garage
- Attic Stairs Pulldown
- Attic Walk In
- Cable Prewire
- Kitchen Island
- Open Floorplan
- Pantry
- Split Bedroom
- Storage
- Walk-In Closet(s)
- Window Treatments
- Fireplace
- Covered Patio
- Front Porch
- Side Porch
Appliances
- Dishwasher
- Disposal
- Down Draft
- Exhaust Hood
- Gas Cooktop
- Gas Range
- Ice Maker
- Microwave
- Oven
- Refrigerator
- Refrigerator with Ice Maker
- Self Cleaning Oven
- Washer
- Washer/Dryer
More Information
- Construction : Hardboard Siding, Stone
- Roof : Architectural Shingle
- Parking : Driveway, Attached Garage, Garage Faces Side
- Heating : Central, Heat Pump
- Cooling : Central Air, Heat Pump
- Water Source : City
- Road : Publicly Maintained Road
- Listing Terms : Assumable, Cash, Conventional, FHA, VA Loan
Based on information submitted to the MLS GRID as of 10-19-2025 12:35:04 UTC All data is obtained from various sources and may not have been verified by broker or MLS GRID. Supplied Open House Information is subject to change without notice. All information should be independently reviewed and verified for accuracy. Properties may or may not be listed by the office/agent presenting the information.
