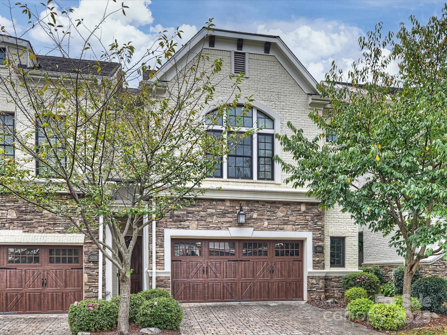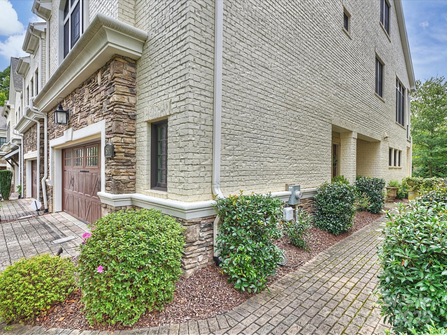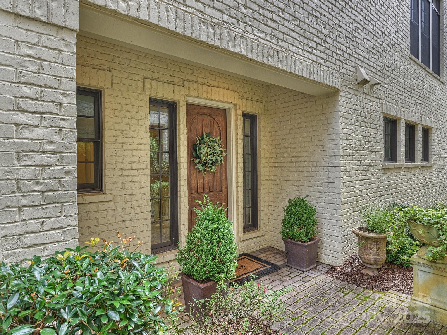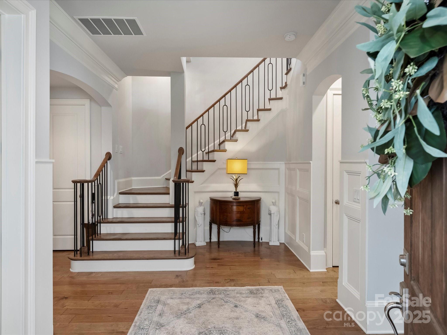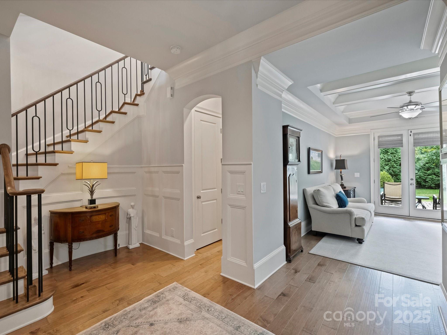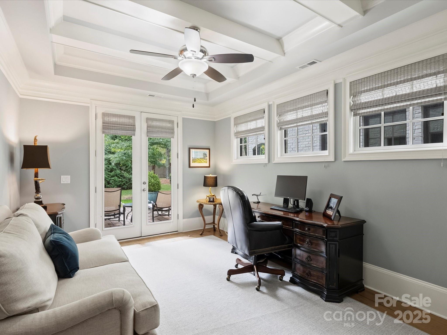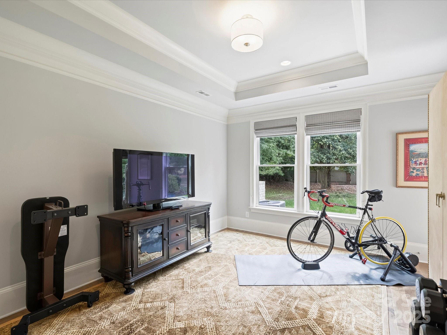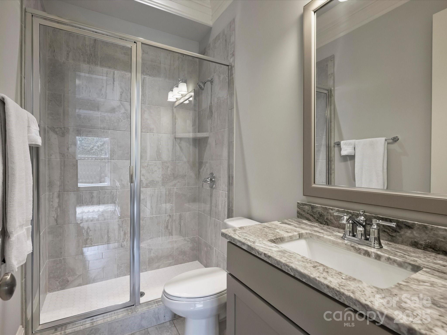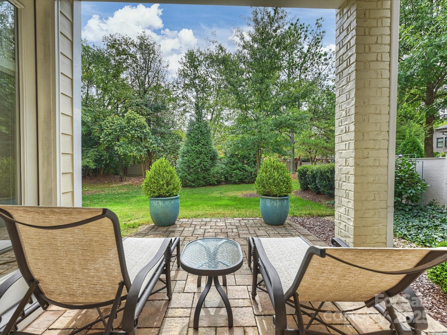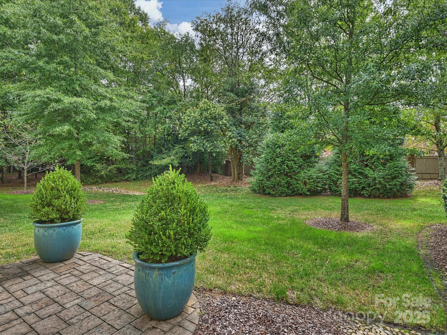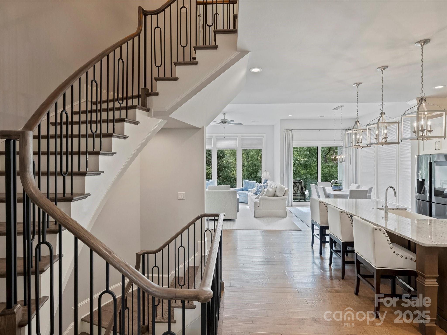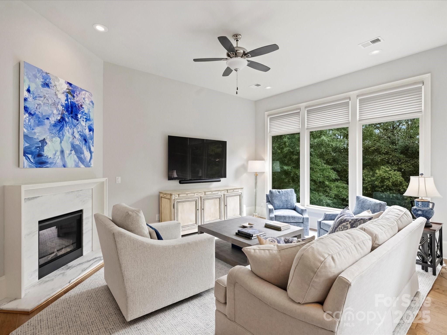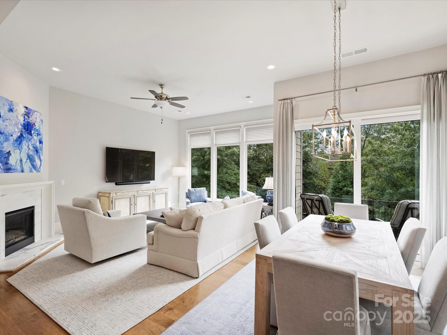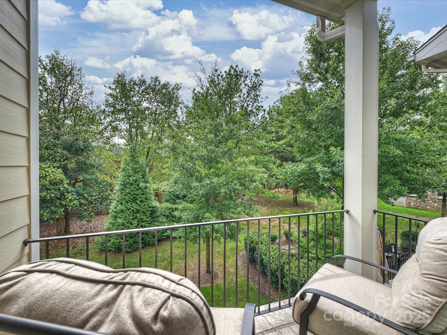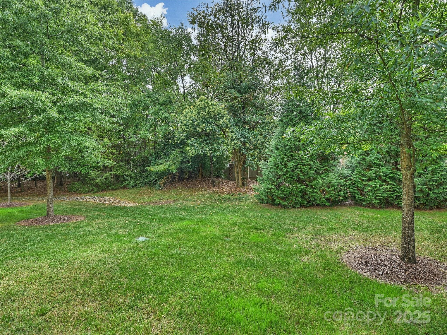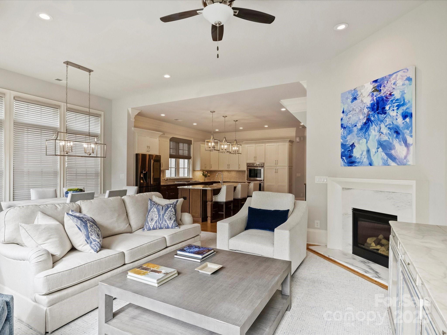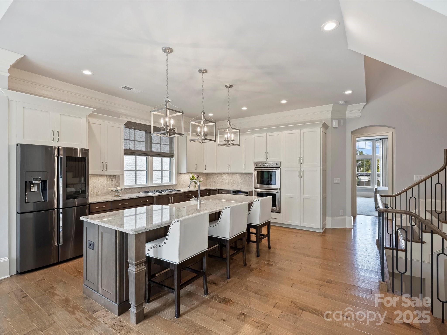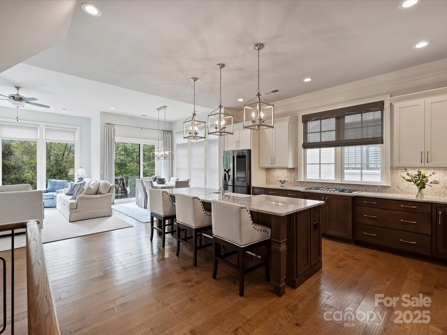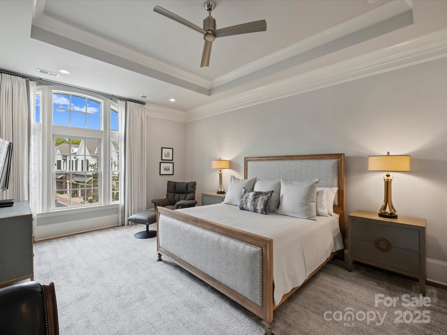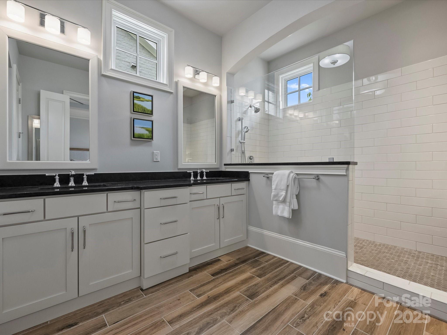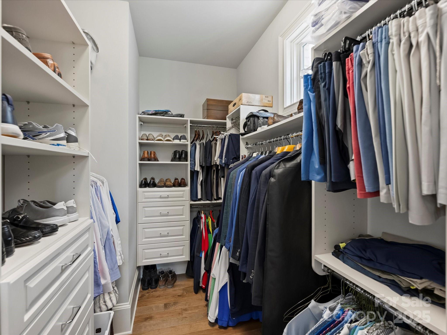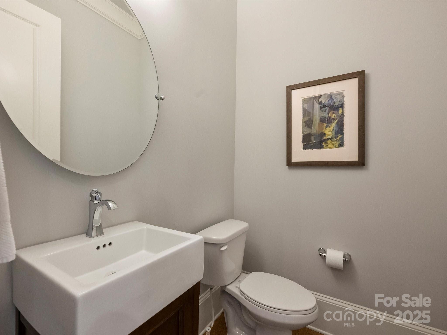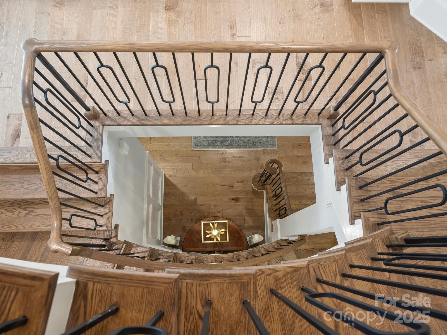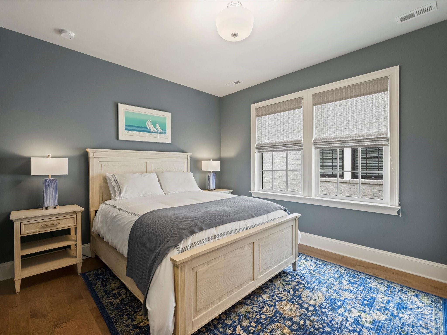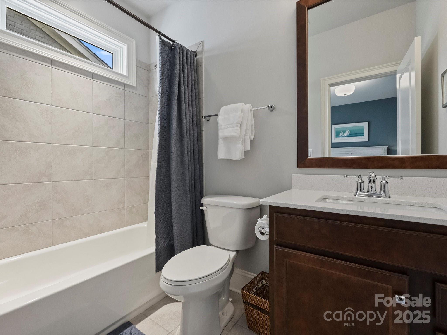5014 Vernet Lane
5014 Vernet Lane
Charlotte, NC 28210- Bedrooms: 3
- Bathrooms: 5
- Lot Size: 0.05 Acres
Description
This townhome is outstanding! It is classically beautiful with a modern, updated, light and airy design. It features 10 ft. ceilings, coffered and tray, custom moldings, light hardwood floors throughout, and the windows are exceptional. The windows across the back and side of the second floor living and dining room offer gorgeous views of the outside and bring in great light. The design of the staircase is stunning and is a highlight of this home. The kitchen offers high-end Thermador appliances, light custom cabinetry with under-counter lighting, light granite, a large island for gathering, plenty of storage, and a walk-in pantry. The primary bedroom suite has a gorgeous window, a spacious bathroom with an oversized shower, and a walk-in closet with custom closet design. This home also offers a main floor suite with private bathroom and a third floor suite with private bathroom. There is an additional first floor office or second living room. This home also has a pretty paver patio and a second floor balcony, perfect for relaxing while enjoying the private back yard. Two powder bathrooms, a full-sized laundry room, a drop-zone, a walk-in attic, and a 2-car garage are additional special features of this home. On top of all this-you are right beside South Park Mall, Phillips Place, and all the great restaurants and shopping nearby!
Property Summary
| Property Type: | Residential | Property Subtype : | Townhouse |
| Year Built : | 2016 | Construction Type : | Site Built |
| Lot Size : | 0.05 Acres | Living Area : | 2,804 sqft |
Property Features
- End Unit
- Green Area
- Private
- Garage
- Attic Stairs Pulldown
- Attic Walk In
- Built-in Features
- Drop Zone
- Entrance Foyer
- Kitchen Island
- Open Floorplan
- Pantry
- Storage
- Walk-In Closet(s)
- Walk-In Pantry
- Insulated Window(s)
- Fireplace
- Balcony
- Patio
Appliances
- Dishwasher
- Disposal
- Gas Cooktop
- Microwave
- Wall Oven
More Information
- Construction : Brick Full, Stone
- Roof : Architectural Shingle
- Parking : Garage Faces Front
- Heating : Forced Air, Natural Gas
- Cooling : Central Air
- Water Source : City
- Road : Private Maintained Road
- Listing Terms : Cash, Conventional
Based on information submitted to the MLS GRID as of 10-19-2025 12:21:05 UTC All data is obtained from various sources and may not have been verified by broker or MLS GRID. Supplied Open House Information is subject to change without notice. All information should be independently reviewed and verified for accuracy. Properties may or may not be listed by the office/agent presenting the information.
