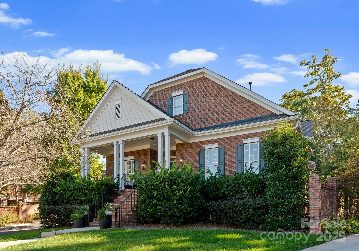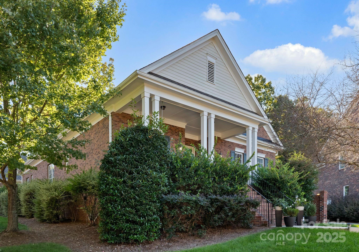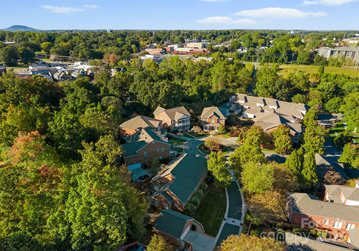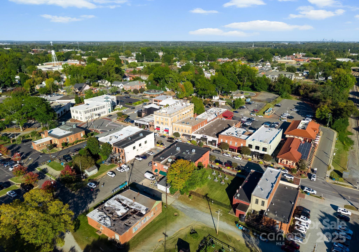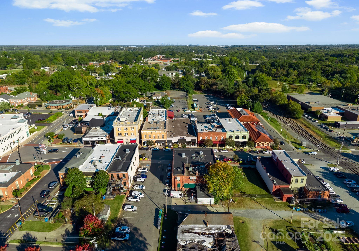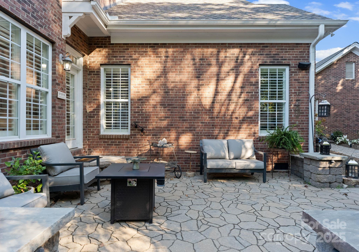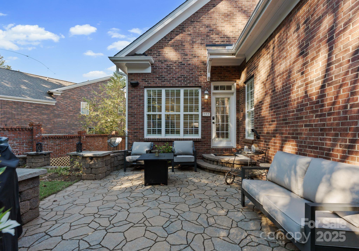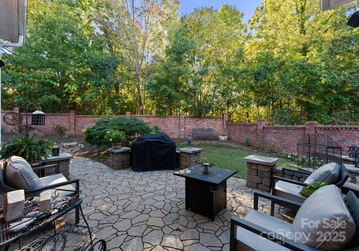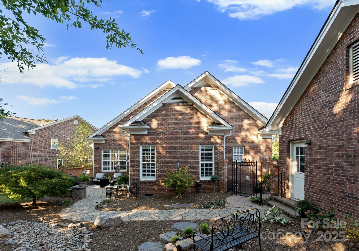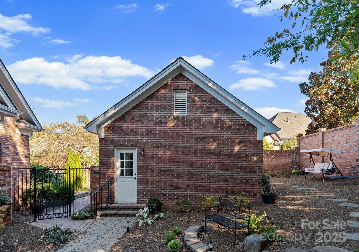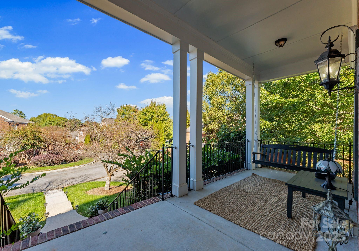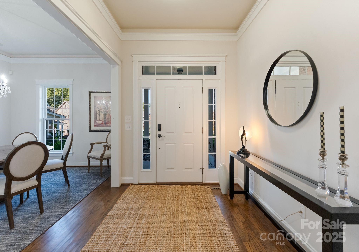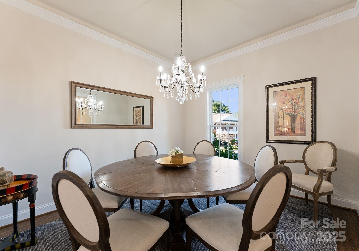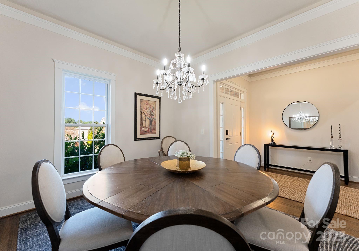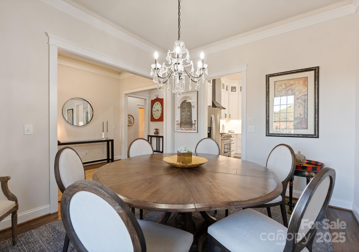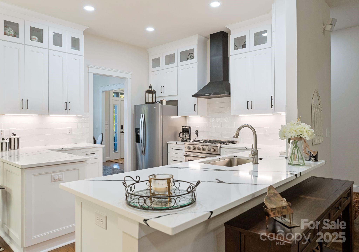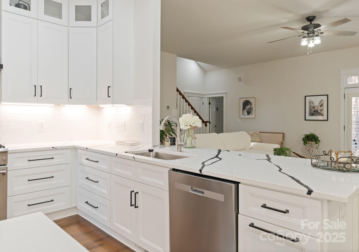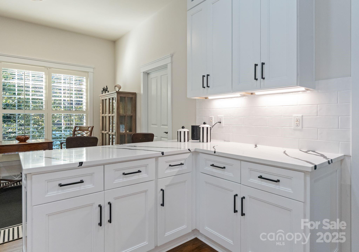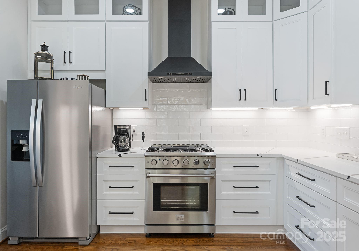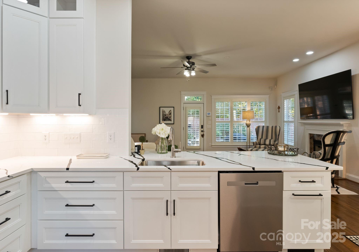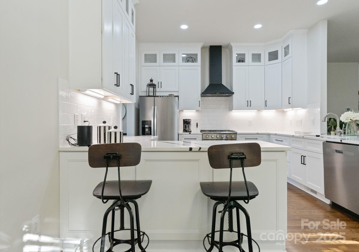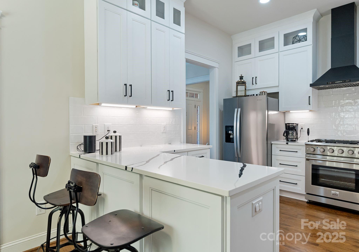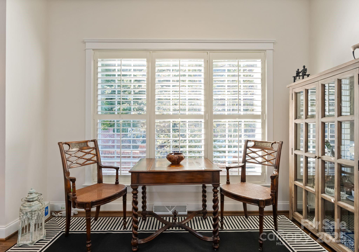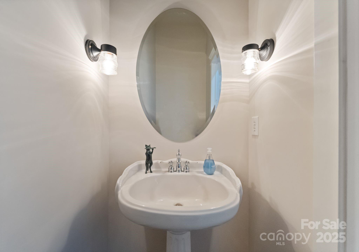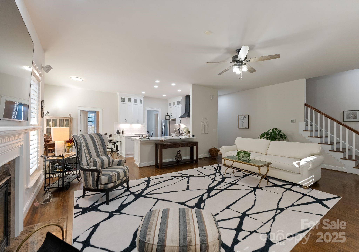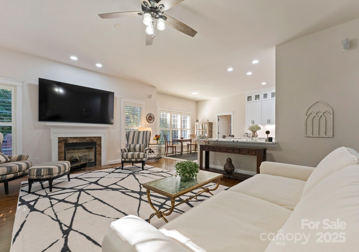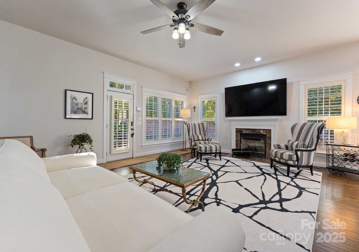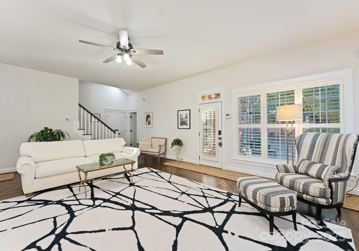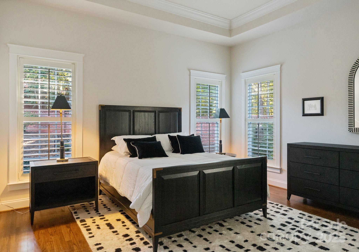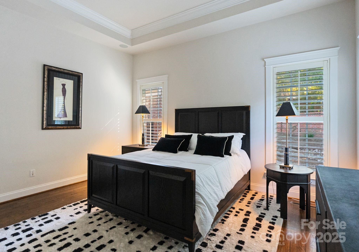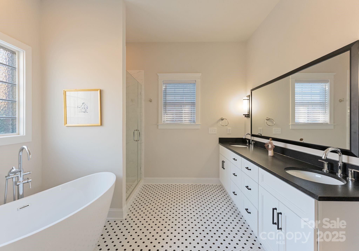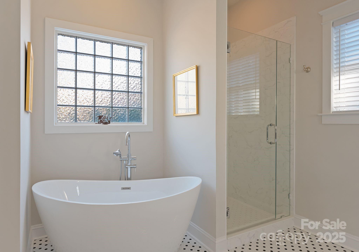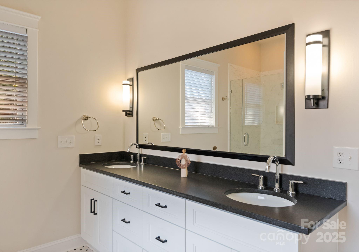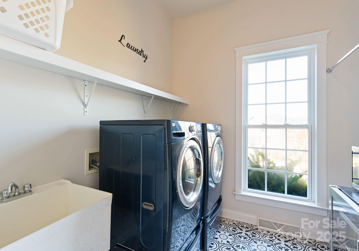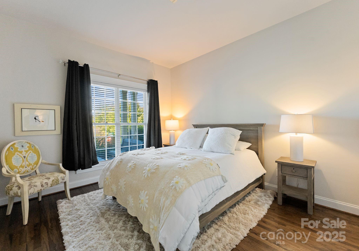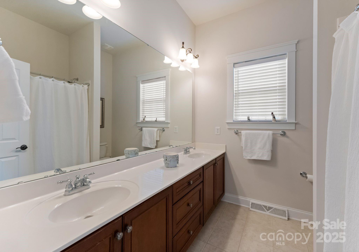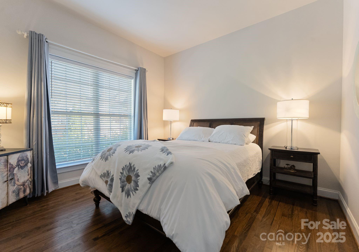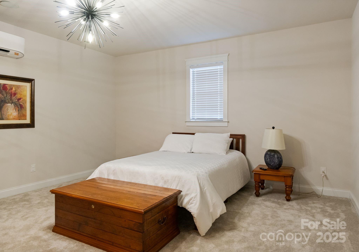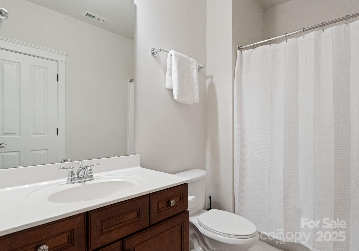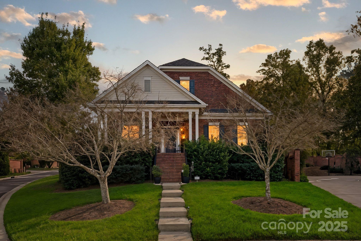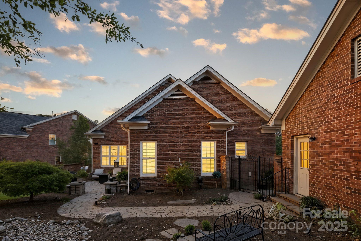116 St Giles Court
116 St Giles Court
Belmont, NC 28012- Bedrooms: 3
- Bathrooms: 4
- Lot Size: 0.23 Acres
Description
Located on one of the largest corner lots within the sought-after Hawthorne neighborhood of Belmont, this full-brick residence perfectly combines timeless architectural appeal with modern, designer-level upgrades. Nestled on a quiet cul-de-sac just a short walk from vibrant downtown Belmont, this home embodies both convenience and character in one exceptional package. Offering true one-level living, all three bedrooms are thoughtfully situated on the main level, while a spacious upstairs bonus room—with its own full bath—provides incredible flexibility as a fourth bedroom, home office, fitness studio, or private guest suite. Hardwood floors extend throughout the main level, creating seamless flow and warmth, while the upper-level bonus features plush new carpeting. High ceilings, detailed millwork, and classic plantation shutters add sophistication and dimension to every room, reflecting the home’s quality construction and thoughtful design. The kitchen and primary bathroom have been completely renovated since the home’s previous sale, showcasing stunning updates that elevate both function and aesthetic. The kitchen now features beautiful cabinetry, upgraded countertops, premium stainless-steel appliances, and designer fixtures, all blending into a space that is equally perfect for casual meals or entertaining. The adjacent laundry and pantry area offers an unexpectedly large and functional space that keeps the home’s day-to-day organization effortless. The primary suite renovation is equally impressive—featuring an updated bathroom with modern finishes, new tile, upgraded fixtures, and a spa-like feel that transforms daily routines into a retreat experience. Every update has been completed with care, quality, and timeless design in mind, ensuring this home feels fresh and move-in ready. Outside, extensive landscaping improvements have further enhanced the property’s curb appeal and outdoor livability. A full brick privacy wall encloses the backyard, creating a serene and secure retreat ideal for outdoor dining, entertaining, or simply relaxing at the end of the day. The charming patio space invites gatherings under the stars, while the covered front “rocking chair” porch welcomes morning coffee or quiet evenings enjoying the neighborhood. The detached two-car garage provides excellent storage and adds privacy to the backyard while maintaining architectural harmony with the main home. As one of the few homes on a corner lot, the property enjoys additional space, natural light, and an open feel rarely found within neighborhood settings. Hawthorne residents enjoy access to a large neighborhood park, and the home’s prime location places it just minutes from downtown Belmont’s array of restaurants, boutiques, coffee shops, and community events. With its proximity to major routes, airport access, and the amenities of the greater Charlotte area, this address offers the perfect balance of small-town charm and metropolitan convenience. With its combination of freshly renovated interiors, beautifully maintained exterior, and one of the most desirable locations in Belmont, this property represents an exceptional opportunity. Every inch of this home reflects care, quality, and pride of ownership—a rare find that blends comfort, character, and convenience in equal measure.
Property Summary
| Property Type: | Residential | Property Subtype : | Single Family Residence |
| Year Built : | 2006 | Construction Type : | Site Built |
| Lot Size : | 0.23 Acres | Living Area : | 2,895 sqft |
Property Features
- Corner Lot
- Cul-De-Sac
- Private
- Sloped
- Wooded
- Other - See Remarks
- Garage
- Attic Walk In
- Entrance Foyer
- Pantry
- Walk-In Closet(s)
- Walk-In Pantry
- Fireplace
- Covered Patio
- Front Porch
- Patio
- Porch
- Rear Porch
Appliances
- Dishwasher
- Disposal
- Dryer
- Exhaust Hood
- Gas Cooktop
- Gas Oven
- Gas Range
- Microwave
- Oven
- Refrigerator
- Refrigerator with Ice Maker
- Washer
- Washer/Dryer
More Information
- Construction : Brick Full
- Roof : Architectural Shingle
- Parking : Driveway, Detached Garage, Garage Faces Side
- Heating : Ductless, Forced Air
- Cooling : Ceiling Fan(s), Central Air, Ductless, Electric
- Water Source : City
- Road : Publicly Maintained Road
- Listing Terms : Cash, Conventional, VA Loan, Other - See Remarks
Based on information submitted to the MLS GRID as of 10-19-2025 12:39:04 UTC All data is obtained from various sources and may not have been verified by broker or MLS GRID. Supplied Open House Information is subject to change without notice. All information should be independently reviewed and verified for accuracy. Properties may or may not be listed by the office/agent presenting the information.
