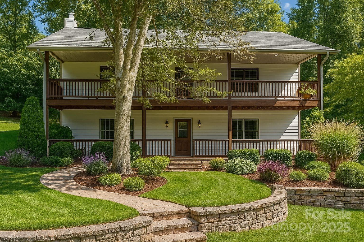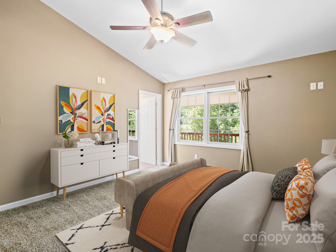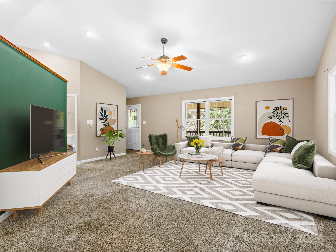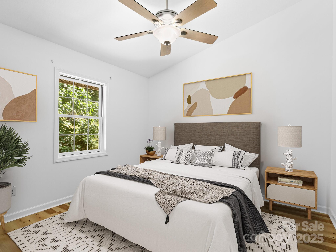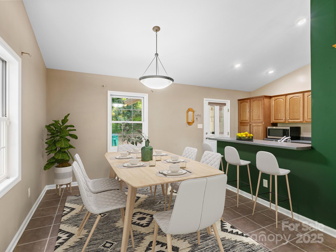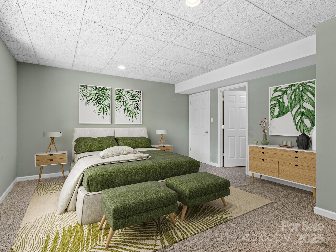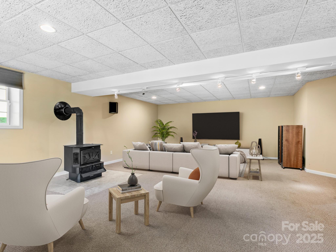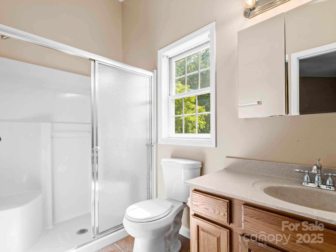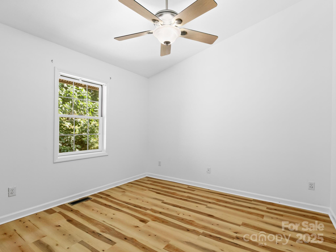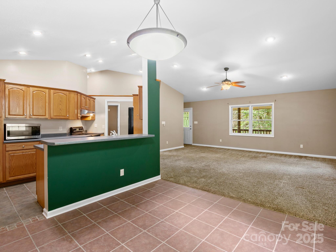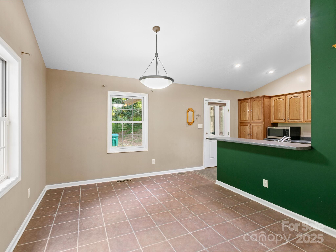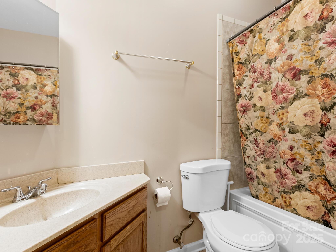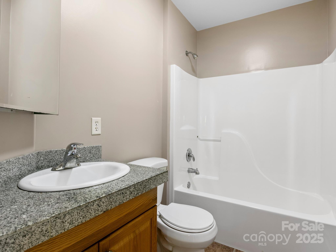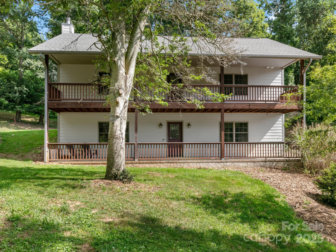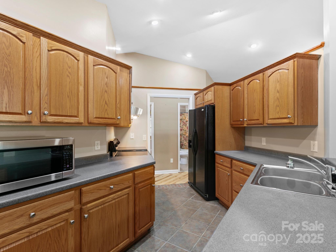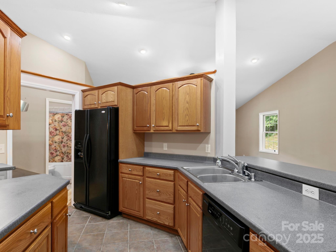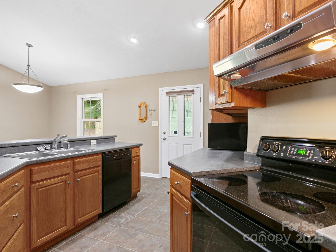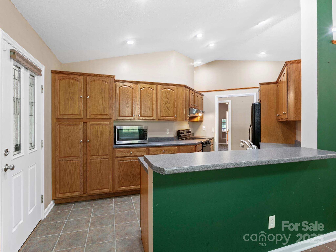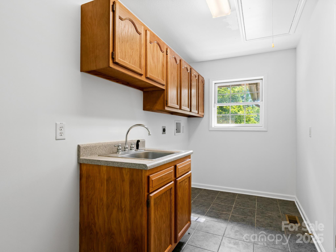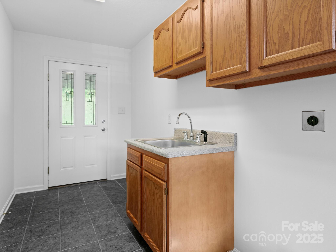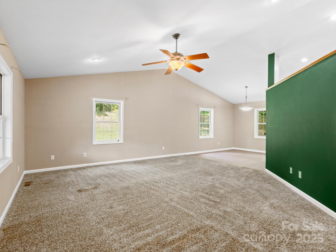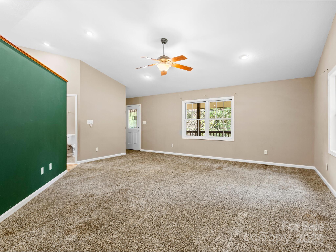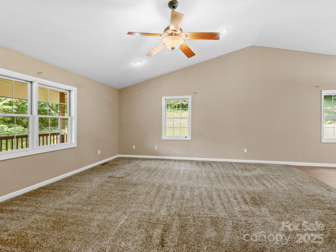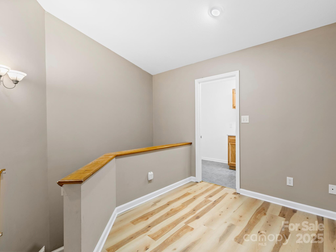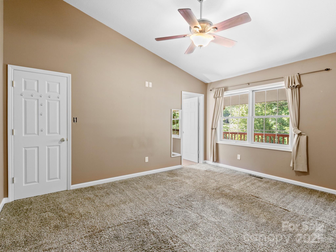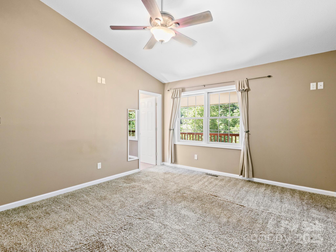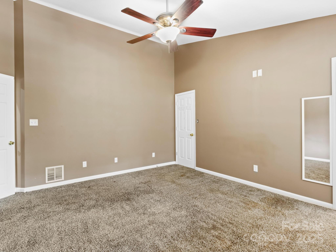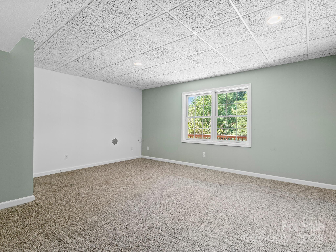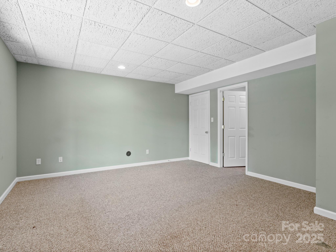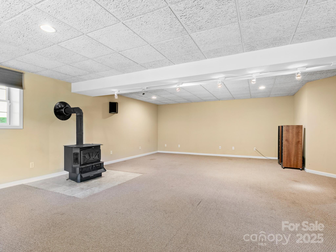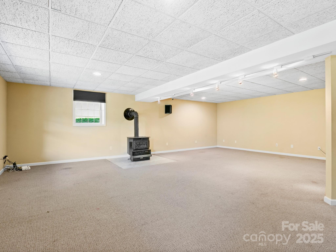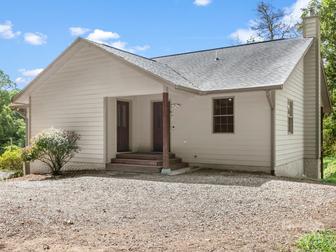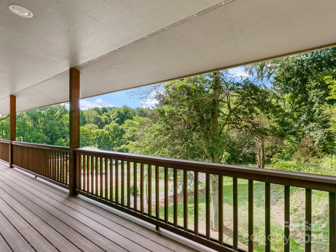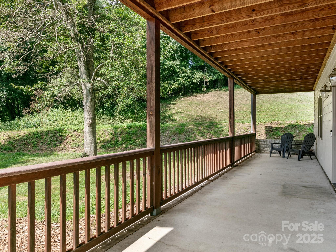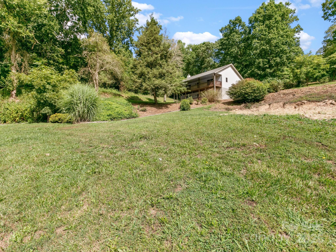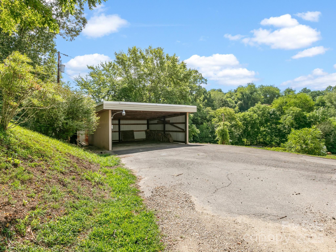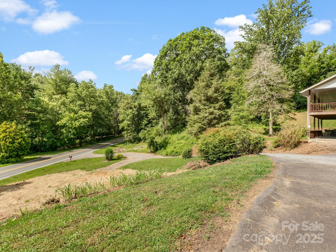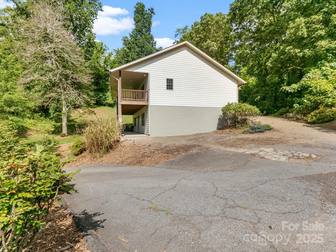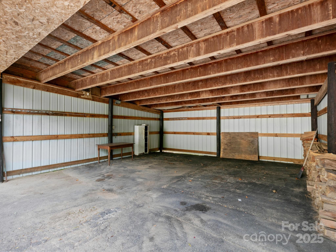515 Pond Road
515 Pond Road
Asheville, NC 28806- Bedrooms: 3
- Bathrooms: 3
- Lot Size: 1.05 Acres
Description
Step into a rare find - a one-owner home built strong and sturdy with longevity in mind. This well-crafted property has great bones and endless potential for your own personal touch. Priced to sell, it's the perfect canvas to update and truly make your own. The seller is offering a $5,000 allowance to use toward fresh carpet and paint - or you can apply it toward closing costs or a rate buy-down with your lender. Plus, with a preferred lender incentive of up to $5,000 toward buyer closing costs or interest rate reduction, this home offers outstanding value and flexibility. A new roof was installed 2/2024, along with new flooring and fresh paint in the upstairs hallway and secondary bedroom - offering a glimpse of just how stunning this home can become with a few thoughtful updates. Enjoy the best of mountain living just 10 minutes from the historic downtown Asheville and the Blue Ridge Parkway. Nestled on a beautiful 1 acre lot, this 3-bedroom, 3-full bath home offers space, comfort, and endless possibilities. Boasting a spacious floor plan, this home features a bright and airy living area, ample dining space and a deluxe kitchen. The primary bedroom offers a private ensuite bathroom and a huge walk-in closet. Brand new floors adorn the light-filled secondary bedroom on the main floor, while the third bedroom offers a private sanctuary all to itself on the lower level. The downstairs is wired for surround sound and would make the perfect theater room! Two expansive decks are ideal for morning coffee or alfresco dining! With its solid construction, stunning setting and flexible incentives, this home is priced to sell and ready for its next chapter. Bring your vision and make it your mountain retreat!
Property Summary
| Property Type: | Residential | Property Subtype : | Single Family Residence |
| Year Built : | 2001 | Construction Type : | Site Built |
| Lot Size : | 1.05 Acres | Living Area : | 2,768 sqft |
Property Features
- Rolling Slope
- Attic Stairs Pulldown
- Breakfast Bar
- Storage
- Walk-In Closet(s)
- Fireplace
- Covered Patio
- Deck
- Front Porch
- Rear Porch
Appliances
- Dishwasher
- Electric Range
- Refrigerator
More Information
- Construction : Hardboard Siding
- Roof : Architectural Shingle
- Parking : Detached Carport
- Heating : Baseboard, Electric, Heat Pump, Wood Stove
- Cooling : Heat Pump
- Water Source : Shared Well
- Road : Publicly Maintained Road
- Listing Terms : Cash, Conventional, Exchange, FHA, VA Loan
Based on information submitted to the MLS GRID as of 12-04-2025 11:01:05 UTC All data is obtained from various sources and may not have been verified by broker or MLS GRID. Supplied Open House Information is subject to change without notice. All information should be independently reviewed and verified for accuracy. Properties may or may not be listed by the office/agent presenting the information.
