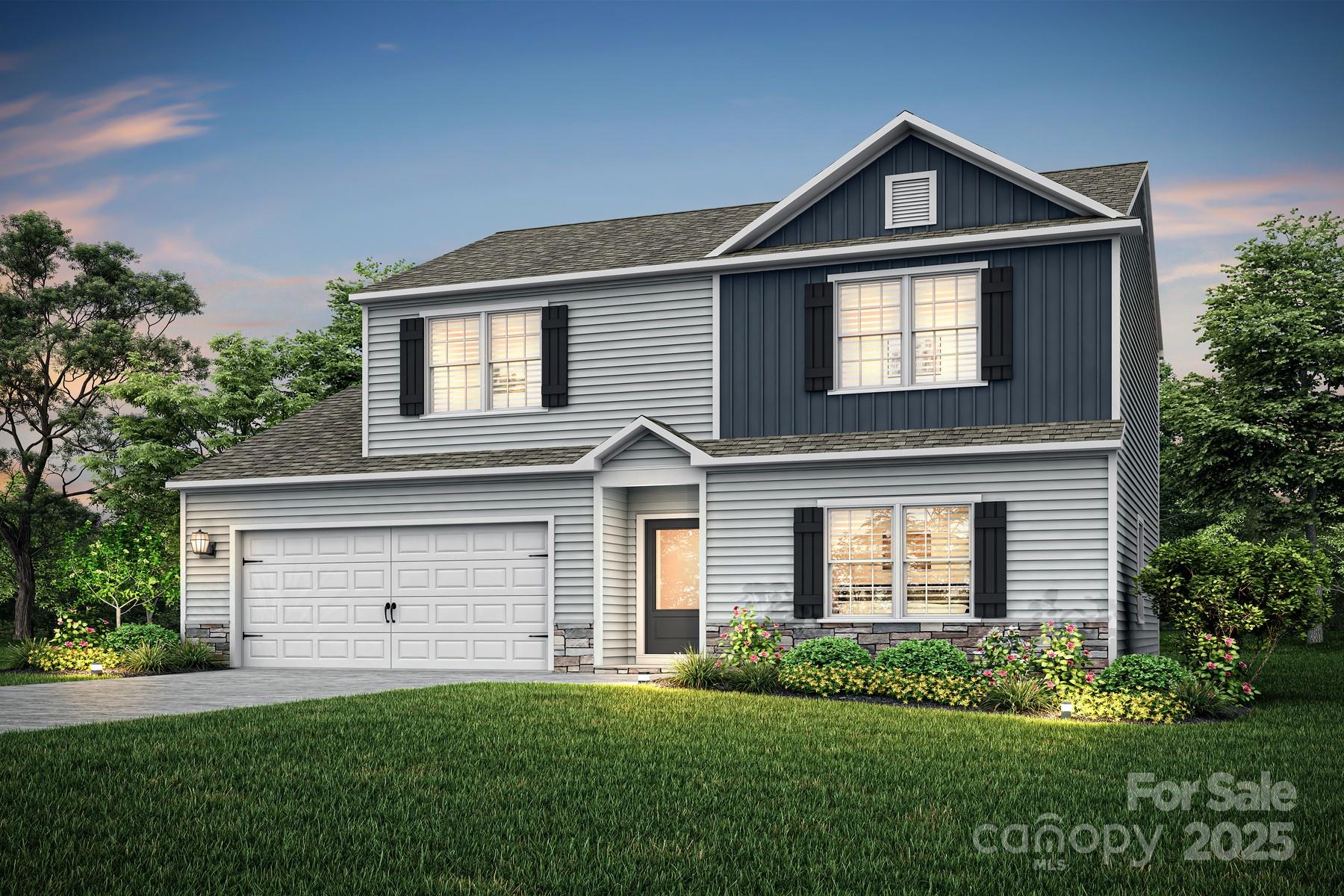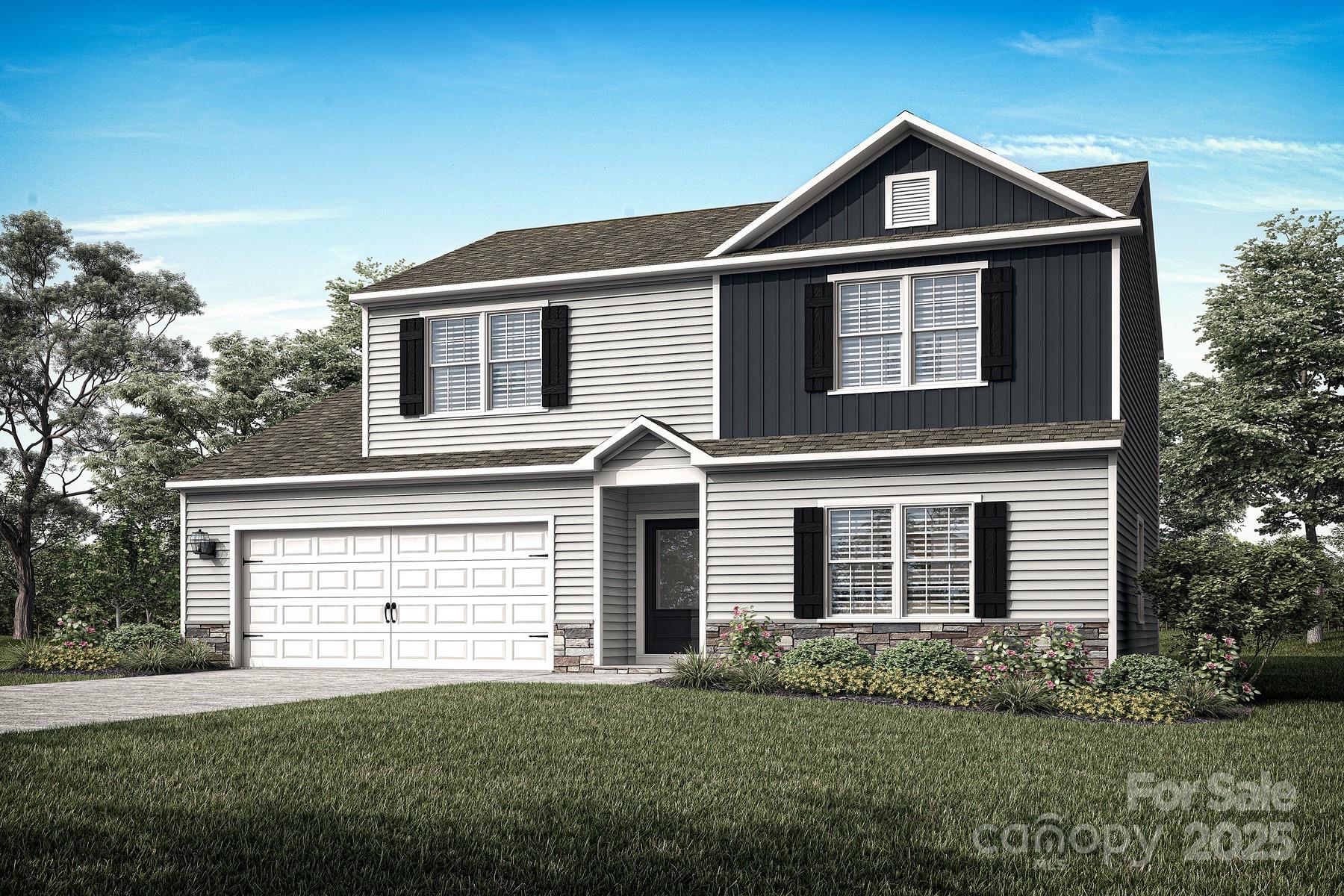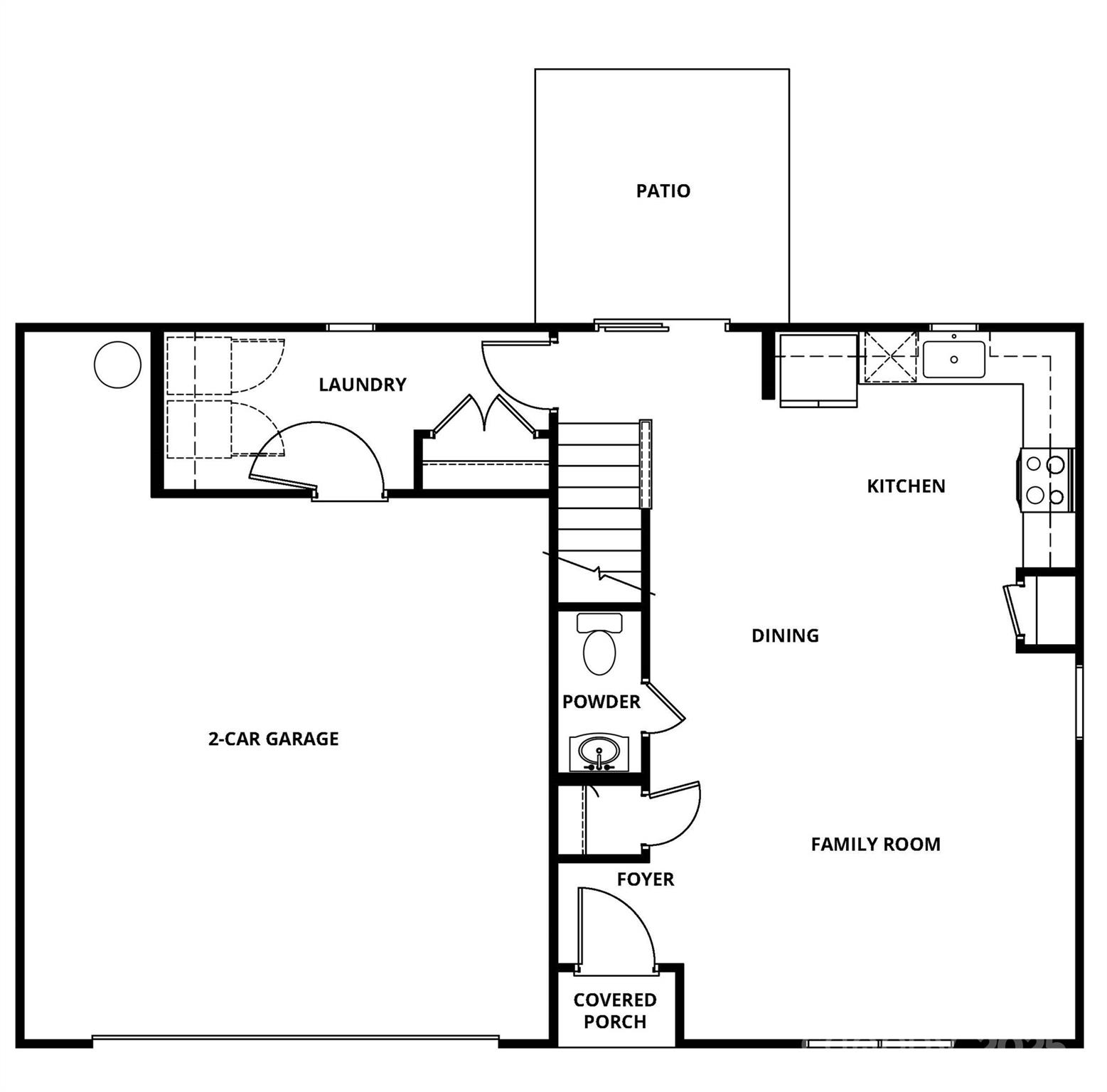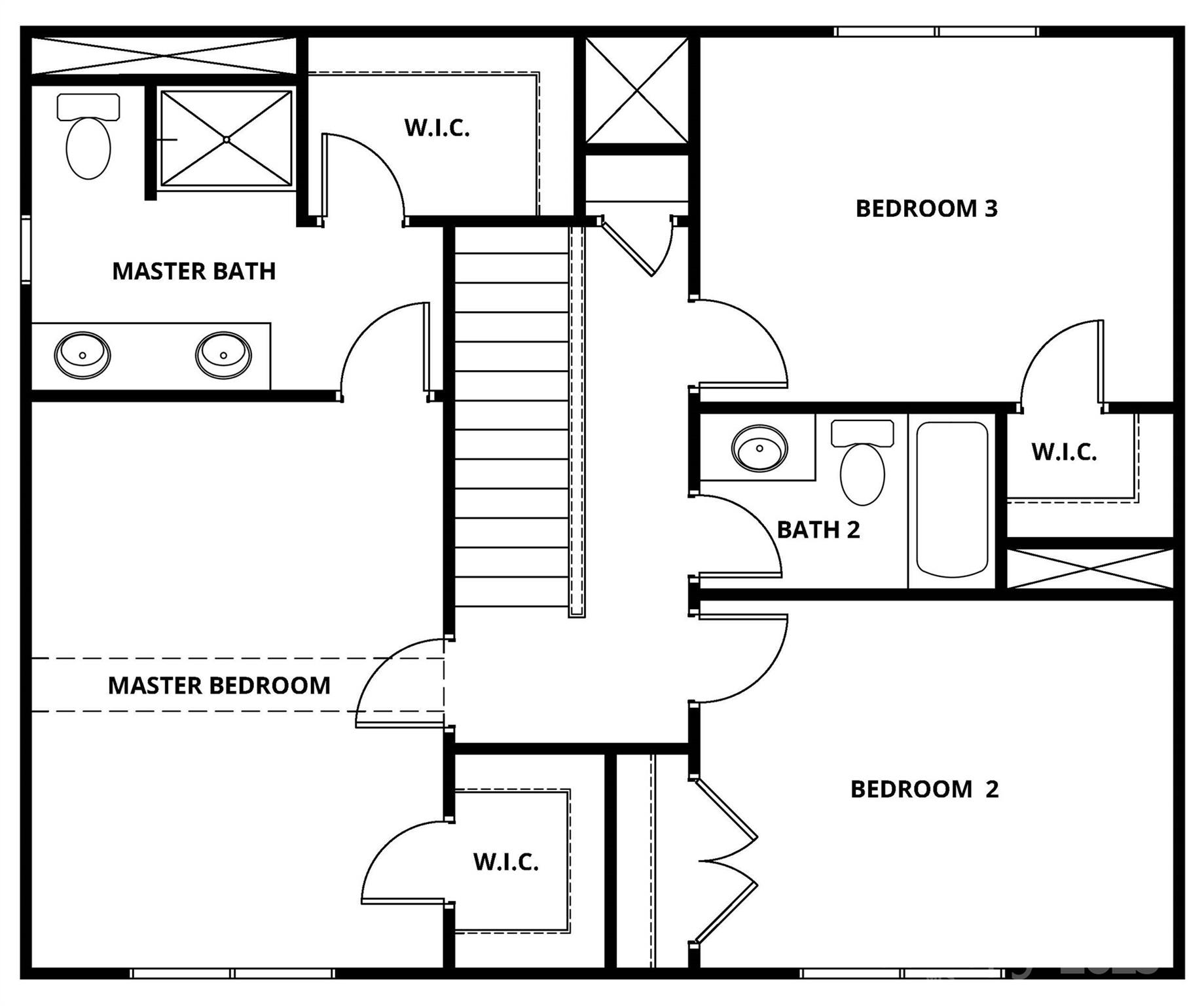1076 Jonestown Road
1076 Jonestown Road
Winston Salem, NC 27103- Bedrooms: 3
- Bathrooms: 3
- Lot Size: 0.67 Acres
Description
• 3 Beds, 2.5 Baths • Spacious Mudroom • His-and-Hers Closets Discover the Durham floor plan at Sycamore Court in Winston-Salem—a thoughtfully crafted two-story home that blends timeless charm with modern comfort. Featuring 3 spacious bedrooms, 2.5 bathrooms, and elegant stone accents on the exterior, this home is designed to suit a variety of lifestyles. The open-concept main level creates a seamless flow between the kitchen, dining area, and family room—perfect for hosting guests or enjoying quiet evenings at home. A spacious mudroom located just off the garage entrance adds everyday convenience and helps keep things organized. Upstairs, the generous primary bedroom serves as a private retreat, complete with his-and-hers closets for ample storage and easy organization. Secondary bedrooms offer flexibility for a home office, nursery, or guest space. Large windows throughout the home invite abundant natural light, enhancing the warm and functional layout. Thoughtful details and a modern design ensure both comfort and style. Located in the desirable, family-friendly Sycamore Court community, the Durham offers convenient access to local parks, schools, shopping, dining, and major employers—making it an ideal place to call home.
Property Summary
| Property Type: | Residential | Property Subtype : | Single Family Residence |
| Year Built : | 2026 | Construction Type : | Site Built |
| Lot Size : | 0.67 Acres | Living Area : | 2,238 sqft |
Property Features
- Cleared
- Wooded
- Garage
- Attic Stairs Pulldown
- Entrance Foyer
- Pantry
- Storage
- Walk-In Closet(s)
- Walk-In Pantry
- Rear Porch
Appliances
- Dishwasher
- Disposal
- Electric Oven
- Electric Range
- Ice Maker
- Microwave
- Oven
- Refrigerator
- Refrigerator with Ice Maker
- Self Cleaning Oven
More Information
- Construction : Vinyl
- Roof : Architectural Shingle
- Parking : Driveway, Attached Garage, Garage Door Opener
- Heating : Central, Electric, Heat Pump, Zoned
- Cooling : Ceiling Fan(s), Dual, Electric, Heat Pump, Zoned
- Water Source : City, Public
- Road : Publicly Maintained Road
- Listing Terms : Cash, Conventional, FHA, VA Loan
Based on information submitted to the MLS GRID as of 12-04-2025 11:01:05 UTC All data is obtained from various sources and may not have been verified by broker or MLS GRID. Supplied Open House Information is subject to change without notice. All information should be independently reviewed and verified for accuracy. Properties may or may not be listed by the office/agent presenting the information.



