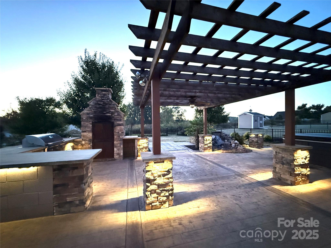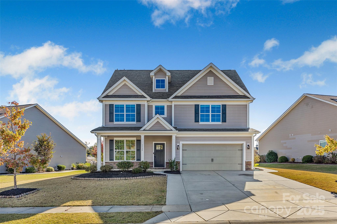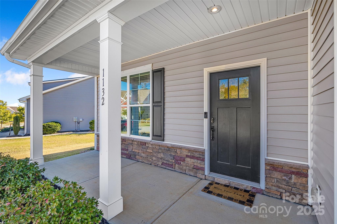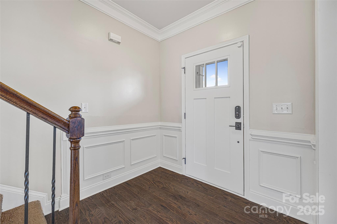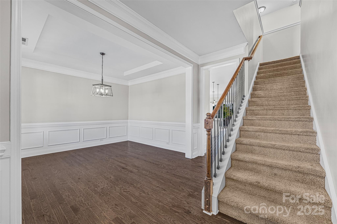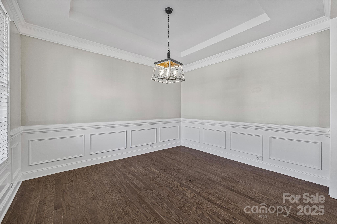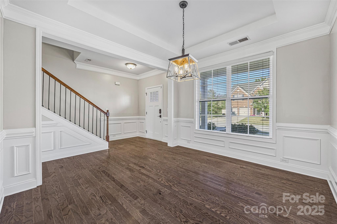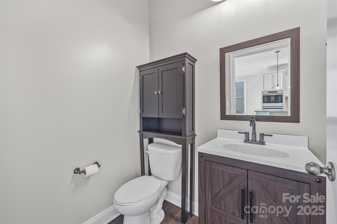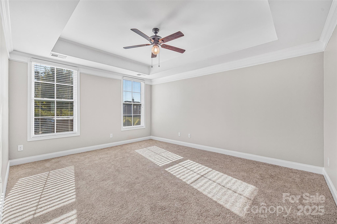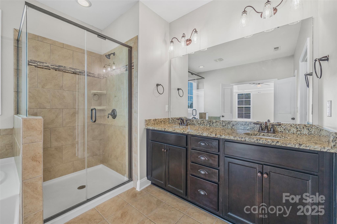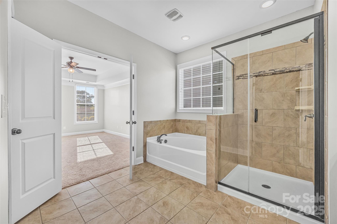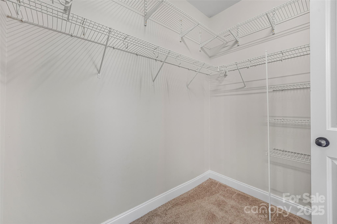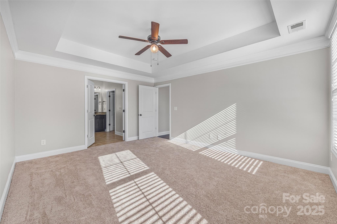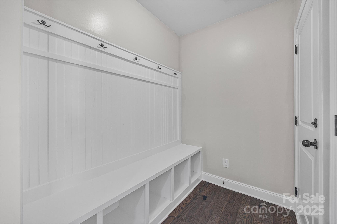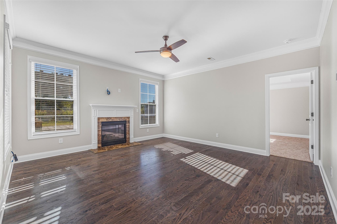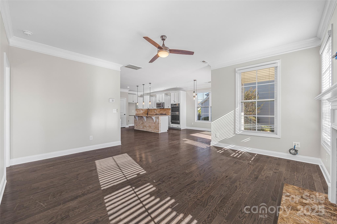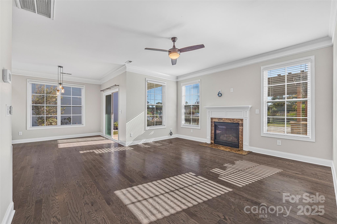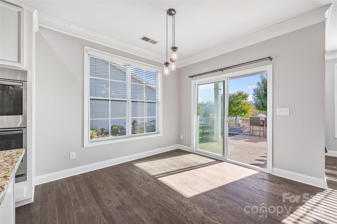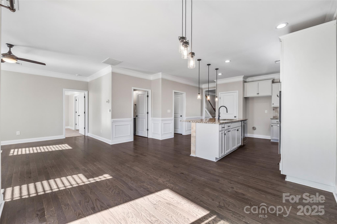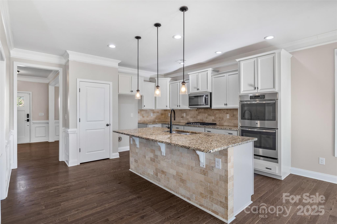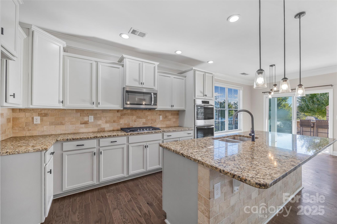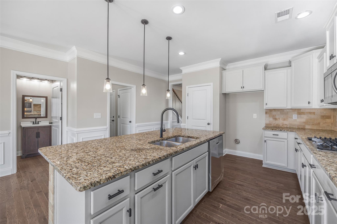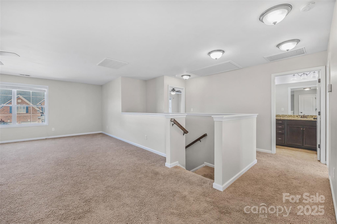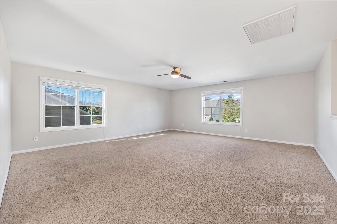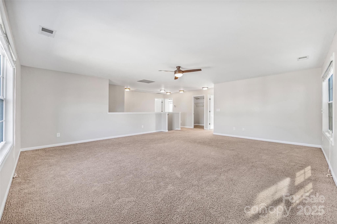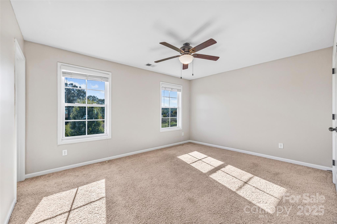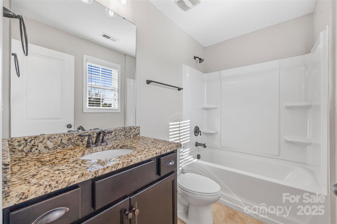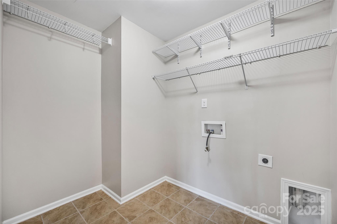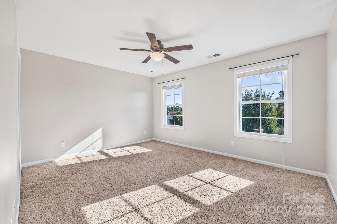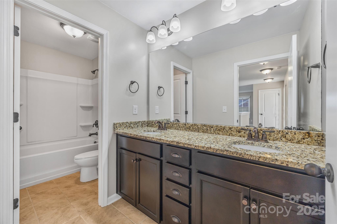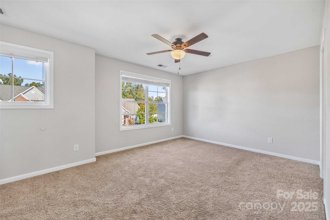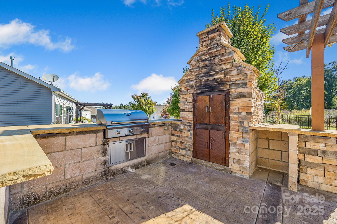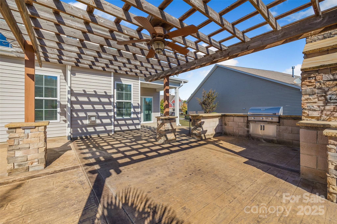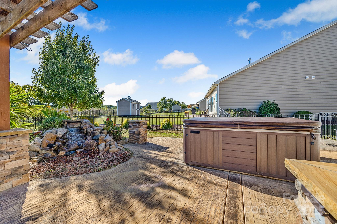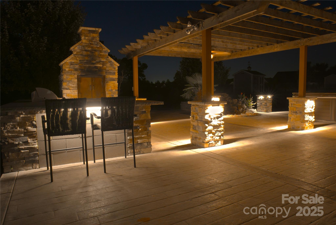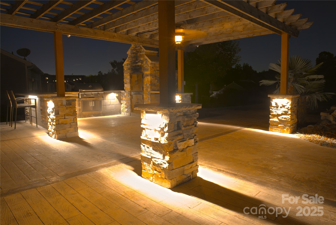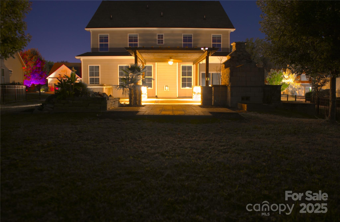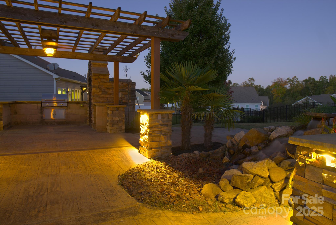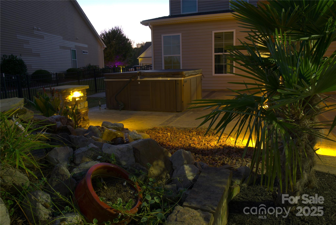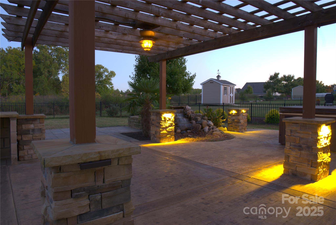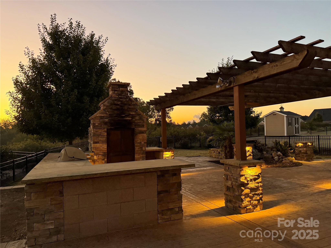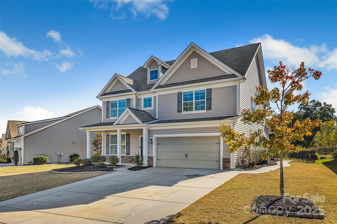1132 Jack Pine Road
1132 Jack Pine Road
Lake Wylie, SC 29710- Bedrooms: 4
- Bathrooms: 4
- Lot Size: 0.23 Acres
Description
A Home That Feels Like a Getaway — Just Minutes from Lake Wylie Imagine coming home to a place that feels like a peaceful retreat, yet is just minutes from the beautiful shores of Lake Wylie, local shops, restaurants, and top-rated schools. This thoughtfully designed home blends modern comfort with warm, inviting spaces — perfect for how we live, gather, and relax today. Step inside and you'll immediately feel the heart of the home: a bright, spacious kitchen with granite countertops, stainless steel appliances, and a large island that’s just waiting for Sunday brunch or weeknight catch-ups. There’s plenty of storage and room to move — making cooking (or just sipping coffee) a joy. The main-level primary suite gives you your own private space to unwind, while upstairs offers three more bedrooms and a bonus room that’s ideal for guests, hobbies, or working from home. But the real magic? It’s just outside. This backyard was made for memories. Fire up the built-in stainless steel grill, slide a pizza into the custom stone oven, and dine under the pergola-covered patio, surrounded by the glow of soft lighting and stone accents. There’s even a paved area perfect for a fire pit, where you can gather with friends and family, share stories, and enjoy the stars. With stamped concrete flooring and a beautifully designed layout, the outdoor space feels like a natural extension of the home — cozy in the winter, vibrant in the summer, and completely unforgettable year-round. Whether you're entertaining a crowd or enjoying a quiet night in, this home offers the perfect mix of style, comfort, and location.
Property Summary
| Property Type: | Residential | Property Subtype : | Single Family Residence |
| Year Built : | 2016 | Construction Type : | Site Built |
| Lot Size : | 0.23 Acres | Living Area : | 2,903 sqft |
Property Features
- Level
- Garage
- Entrance Foyer
- Garden Tub
- Kitchen Island
- Open Floorplan
- Walk-In Closet(s)
- Fireplace
Appliances
- Dishwasher
- Disposal
- Double Oven
- Gas Cooktop
- Gas Water Heater
- Microwave
More Information
- Construction : Stone Veneer, Vinyl
- Roof : Architectural Shingle
- Parking : Attached Garage
- Heating : Central
- Cooling : Central Air
- Water Source : City
- Road : Publicly Maintained Road
- Listing Terms : Cash, Conventional, FHA, USDA Loan, VA Loan
Based on information submitted to the MLS GRID as of 12-04-2025 11:01:05 UTC All data is obtained from various sources and may not have been verified by broker or MLS GRID. Supplied Open House Information is subject to change without notice. All information should be independently reviewed and verified for accuracy. Properties may or may not be listed by the office/agent presenting the information.
