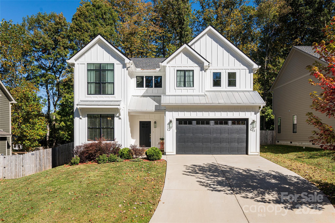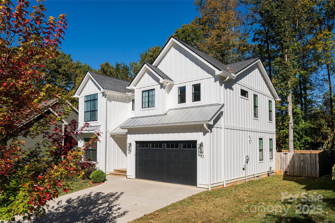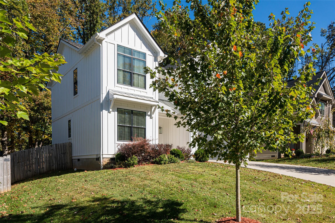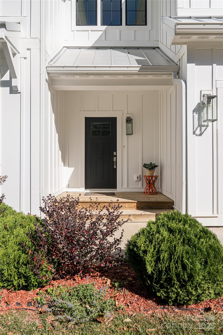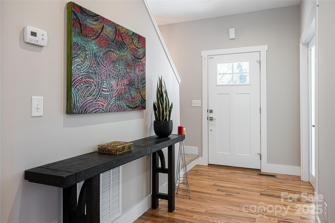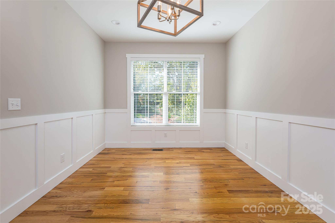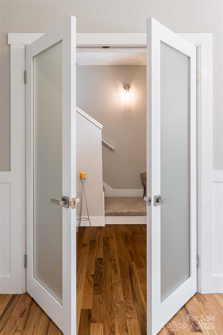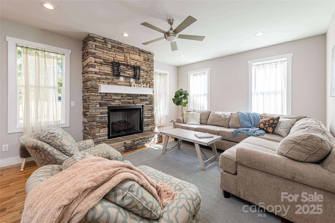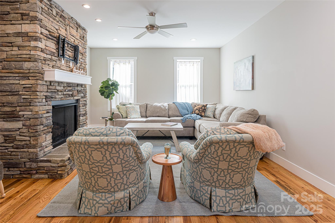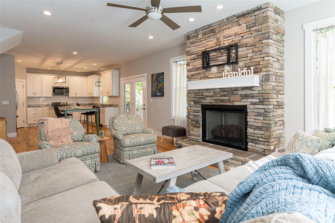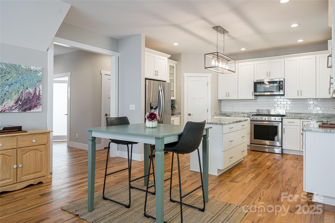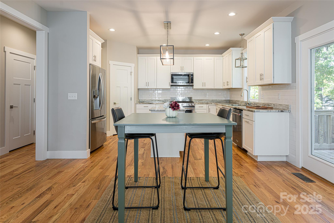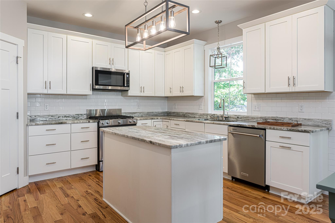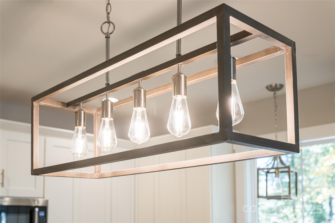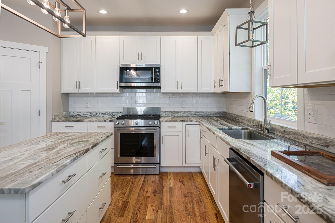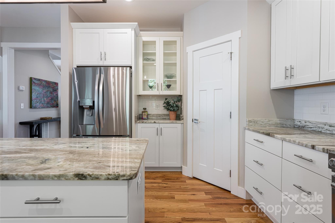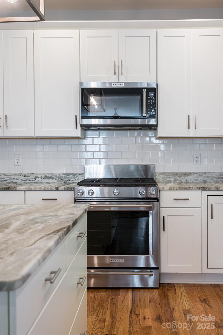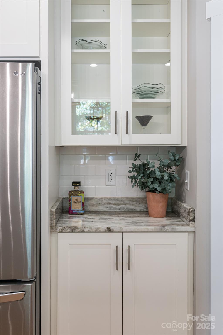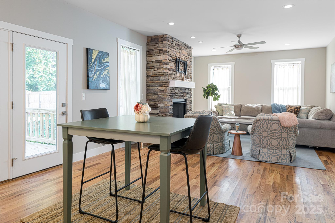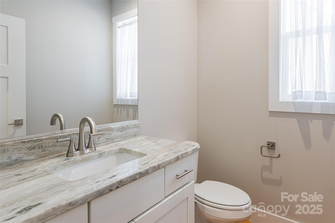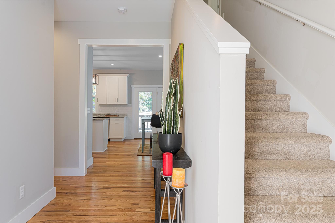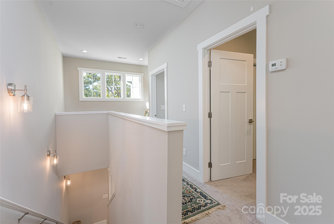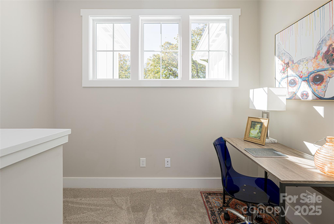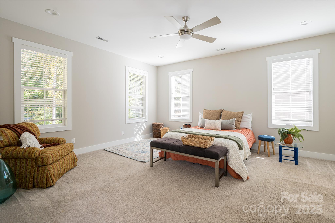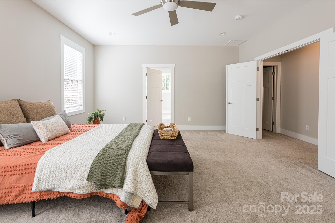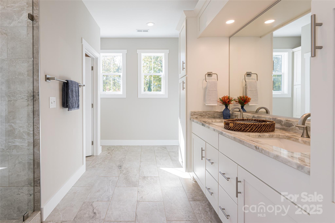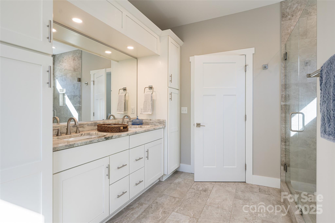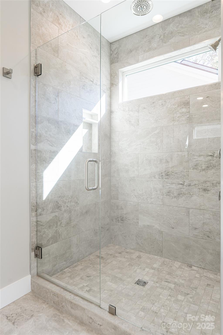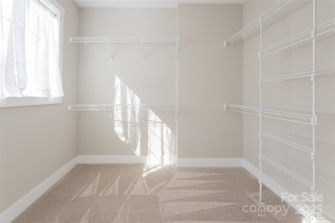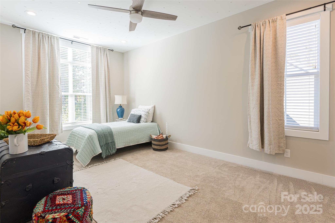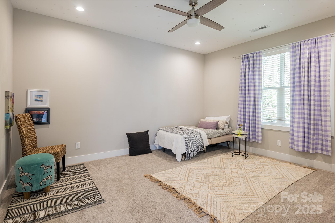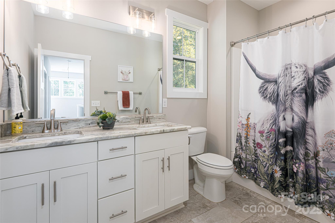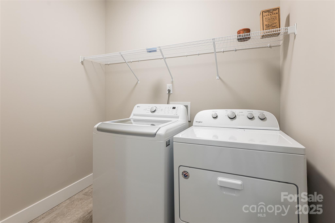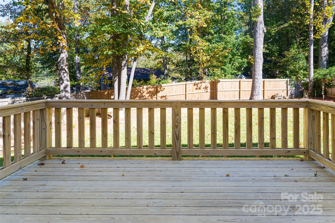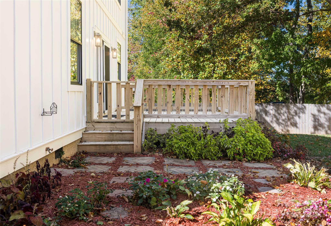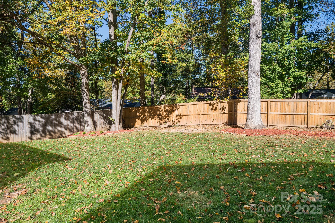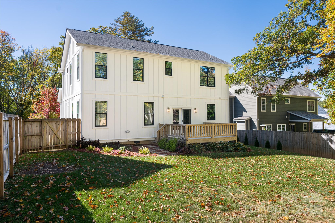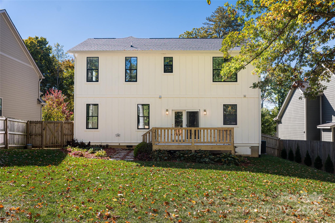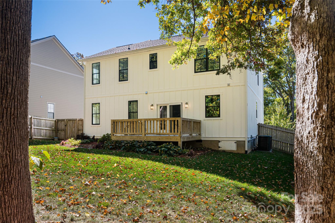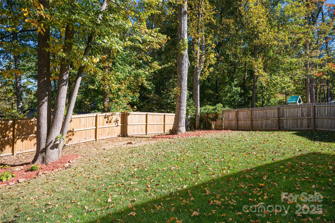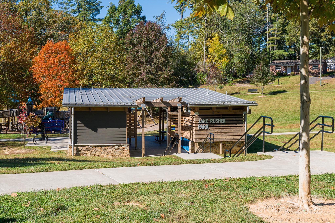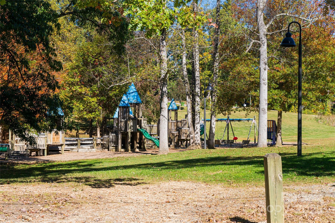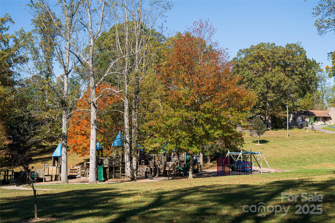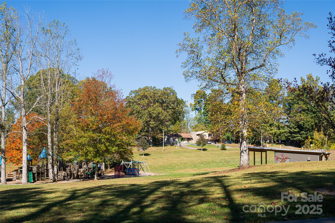23 Myrtle Lee Cove
23 Myrtle Lee Cove
Arden, NC 28704- Bedrooms: 3
- Bathrooms: 3
- Lot Size: 0.27 Acres
Description
Refined Comfort Meets Friendly Living in Legacy Park, South Asheville’s Favorite Pocket Neighborhood. Welcome to 23 Myrtle Lee, where timeless design meets modern livability in one of South Asheville’s most sought-after communities, Legacy Park. From the moment you arrive, you’ll sense that this enclave of well-kept homes is the perfect place for your next chapter. Step inside and notice the thoughtful craftsmanship that sets this residence apart. High-quality hardwood floors flow seamlessly across the main level, connecting an open, inviting layout ideal for gathering, entertaining, and everyday living. The kitchen anchors the heart of the home, open to both the living room and casual dining area, while a formal dining room nearby provides an elegant space for holidays and celebrations. Upstairs, each bedroom is spacious, light-filled, and designed for modern living, offering room to work, play, and rest in comfort. The primary suite is a true retreat; expansive, elegant, and perfectly positioned for privacy with a generous en-suite bath and walk-in closet. Out back, discover what may be the best backyard in Legacy Park! Fully fenced, beautifully maintained, and ready for both play and relaxation. Whether it’s weekend barbecues, gardening, or watching the sunset from the patio, this private outdoor haven is designed to be lived in and loved. All of this awaits just minutes from South Asheville’s top-rated schools, shopping, dining, and commuter routes, in a quiet neighborhood known for its warmth and community spirit. A perfect balance of space, style, and setting. This is a home that feels like yours from the moment you arrive. Come make it yours just in time for the holidays.
Property Summary
| Property Type: | Residential | Property Subtype : | Single Family Residence |
| Year Built : | 2021 | Construction Type : | Site Built |
| Lot Size : | 0.27 Acres | Living Area : | 2,292 sqft |
Property Features
- Level
- Private
- Wooded
- Garage
- Attic Stairs Pulldown
- Cable Prewire
- Kitchen Island
- Open Floorplan
- Pantry
- Fireplace
- Deck
Appliances
- Dishwasher
- Disposal
- Dryer
- Gas Range
- Gas Water Heater
- Microwave
- Plumbed For Ice Maker
- Tankless Water Heater
- Washer
- Washer/Dryer
More Information
- Construction : Hardboard Siding
- Roof : Architectural Shingle, Metal
- Parking : Driveway, Attached Garage, Garage Door Opener
- Heating : Central, Electric, Heat Pump, Zoned
- Cooling : Ceiling Fan(s), Central Air, Electric, Heat Pump, Zoned
- Water Source : City
- Road : Private Maintained Road
- Listing Terms : Cash, Conventional
Based on information submitted to the MLS GRID as of 12-04-2025 11:01:05 UTC All data is obtained from various sources and may not have been verified by broker or MLS GRID. Supplied Open House Information is subject to change without notice. All information should be independently reviewed and verified for accuracy. Properties may or may not be listed by the office/agent presenting the information.
