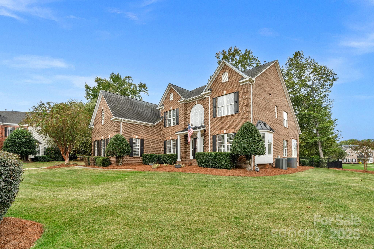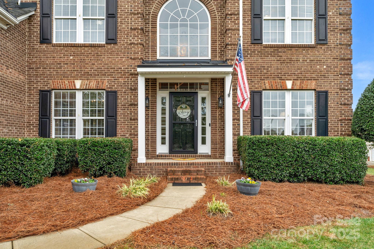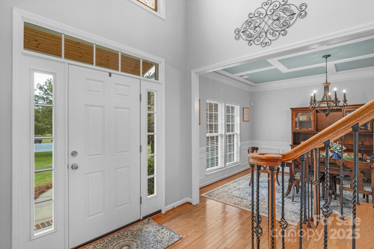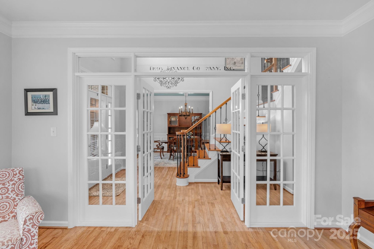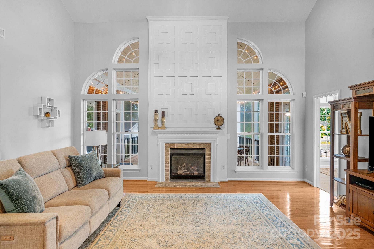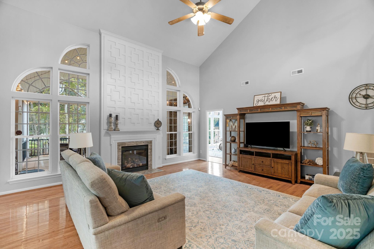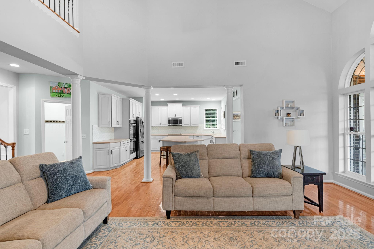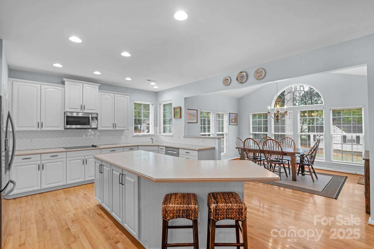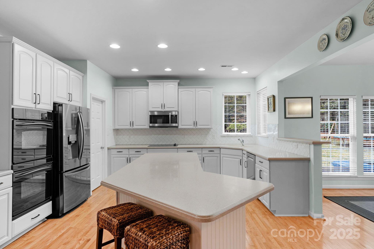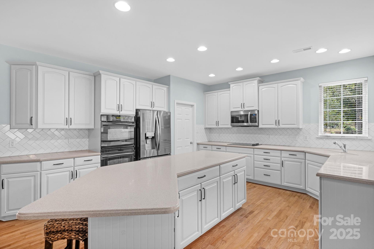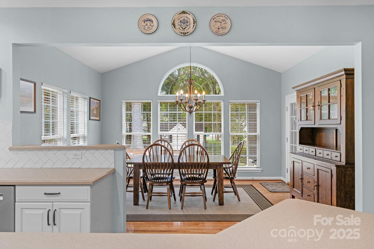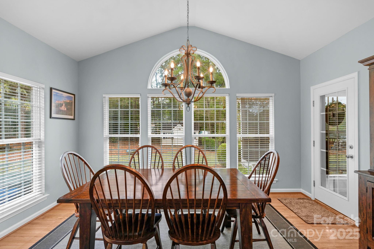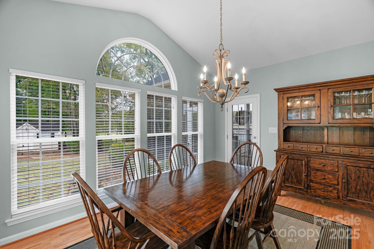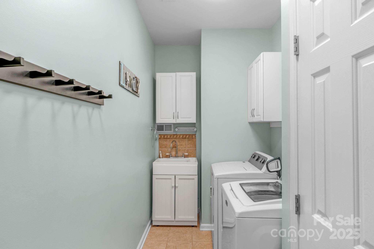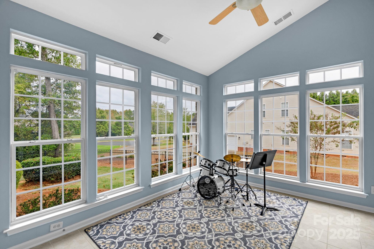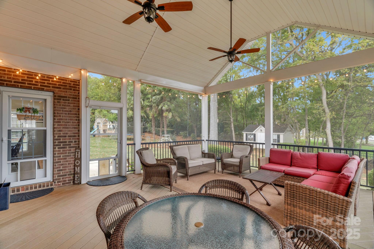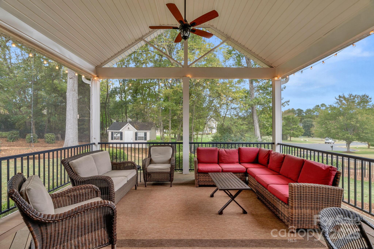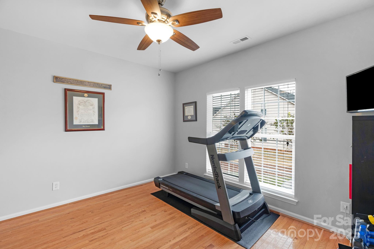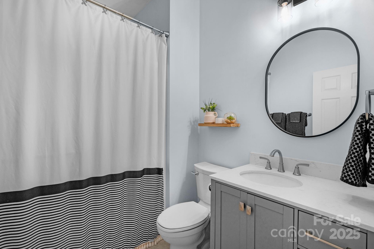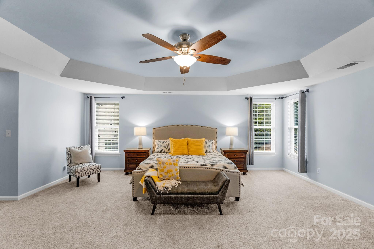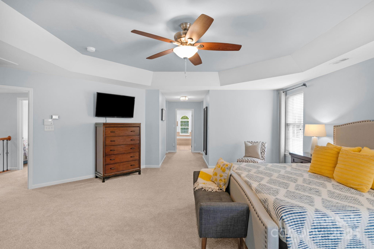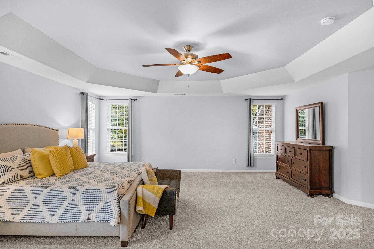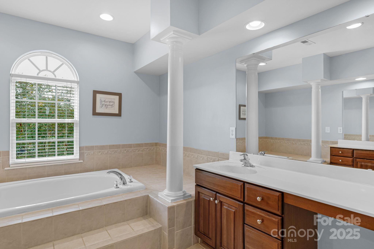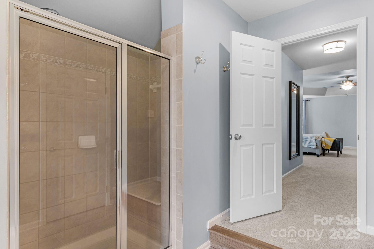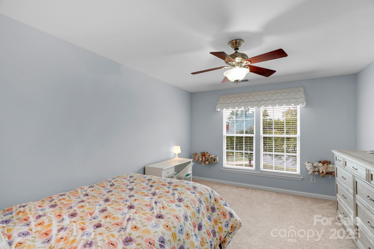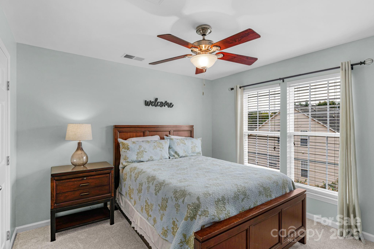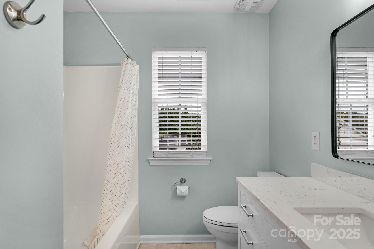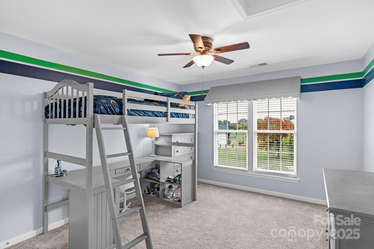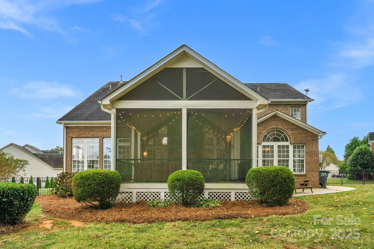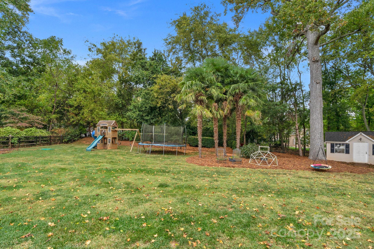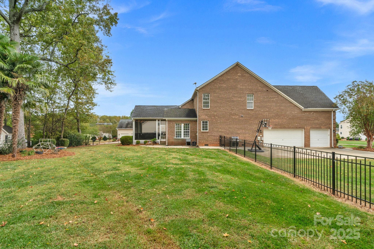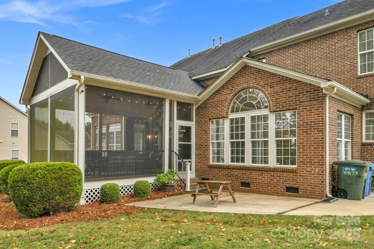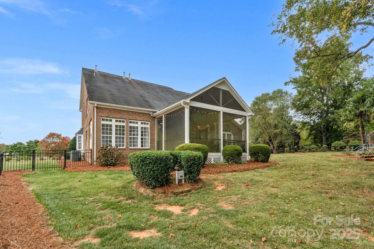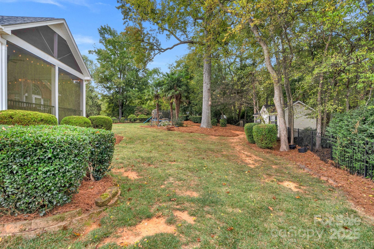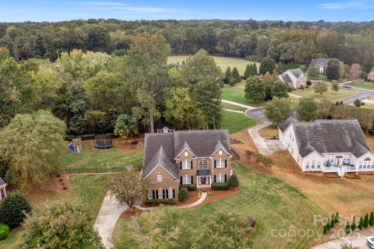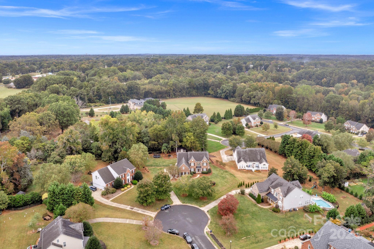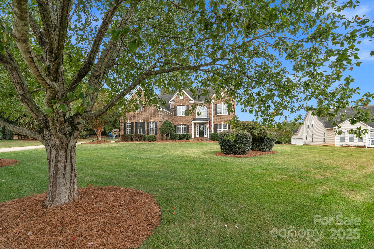11903 Canter Drive
11903 Canter Drive
Charlotte, NC 28227- Bedrooms: 4
- Bathrooms: 3
- Lot Size: 0.703 Acres
Description
Welcome to this beautifully maintained 4-bedroom, 3-bath home offering over 4,000 square feet of thoughtfully designed living space. From the moment you enter, you're greeted by a dramatic two-story foyer with engineered hardwood floors that carry throughout the main living areas. A dedicated office with elegant French doors and a formal dining room with oversized windows fill the front of the home with natural light. The heart of the home is the two-story great room, featuring a cozy fireplace and open sight-lines into the spacious kitchen, which offers abundant cabinet storage, generous counter space, and a charming breakfast nook. Enjoy year-round comfort and views from both the sunroom and the oversized screened porch, perfect for relaxing or entertaining. The main level also includes a flex room and full bath, ideal for guests, multigenerational living or fitness area. Upstairs, you’ll find the bedrooms, including a generous primary suite with a luxurious en-suite bathroom and dual walk-in closets. Additional features include ample storage throughout, a 3-car garage, and a storage shed in the fully fenced backyard, all situated on a private cul-de-sac lot. Don't miss your chance to make this exceptional Mint Hill home yours!
Property Summary
| Property Type: | Residential | Property Subtype : | Single Family Residence |
| Year Built : | 2005 | Construction Type : | Site Built |
| Lot Size : | 0.703 Acres | Living Area : | 4,018 sqft |
Property Features
- Cul-De-Sac
- Level
- Garage
- Attic Stairs Pulldown
- Breakfast Bar
- Cable Prewire
- Entrance Foyer
- Kitchen Island
- Open Floorplan
- Pantry
- Walk-In Closet(s)
- Insulated Window(s)
- Fireplace
- Deck
- Front Porch
- Rear Porch
- Screened Patio
Appliances
- Convection Oven
- Dishwasher
- Disposal
- Double Oven
- Dryer
- Dual Flush Toilets
- Electric Range
- Exhaust Fan
- Gas Water Heater
- Microwave
- Oven
- Self Cleaning Oven
- Wall Oven
More Information
- Construction : Brick Full
- Roof : Architectural Shingle
- Parking : Driveway, Attached Garage, Garage Door Opener, Garage Faces Side, Keypad Entry, Parking Space(s)
- Heating : Central, Forced Air, Natural Gas, Sealed Combustion Fireplace
- Cooling : Ceiling Fan(s), Central Air
- Water Source : City
- Road : Publicly Maintained Road
- Listing Terms : Cash, Conventional
Based on information submitted to the MLS GRID as of 10-19-2025 12:39:04 UTC All data is obtained from various sources and may not have been verified by broker or MLS GRID. Supplied Open House Information is subject to change without notice. All information should be independently reviewed and verified for accuracy. Properties may or may not be listed by the office/agent presenting the information.

