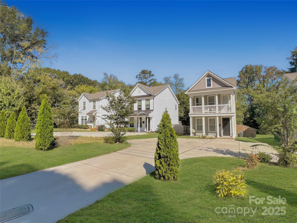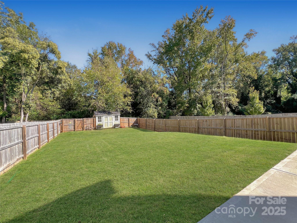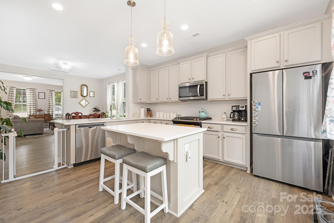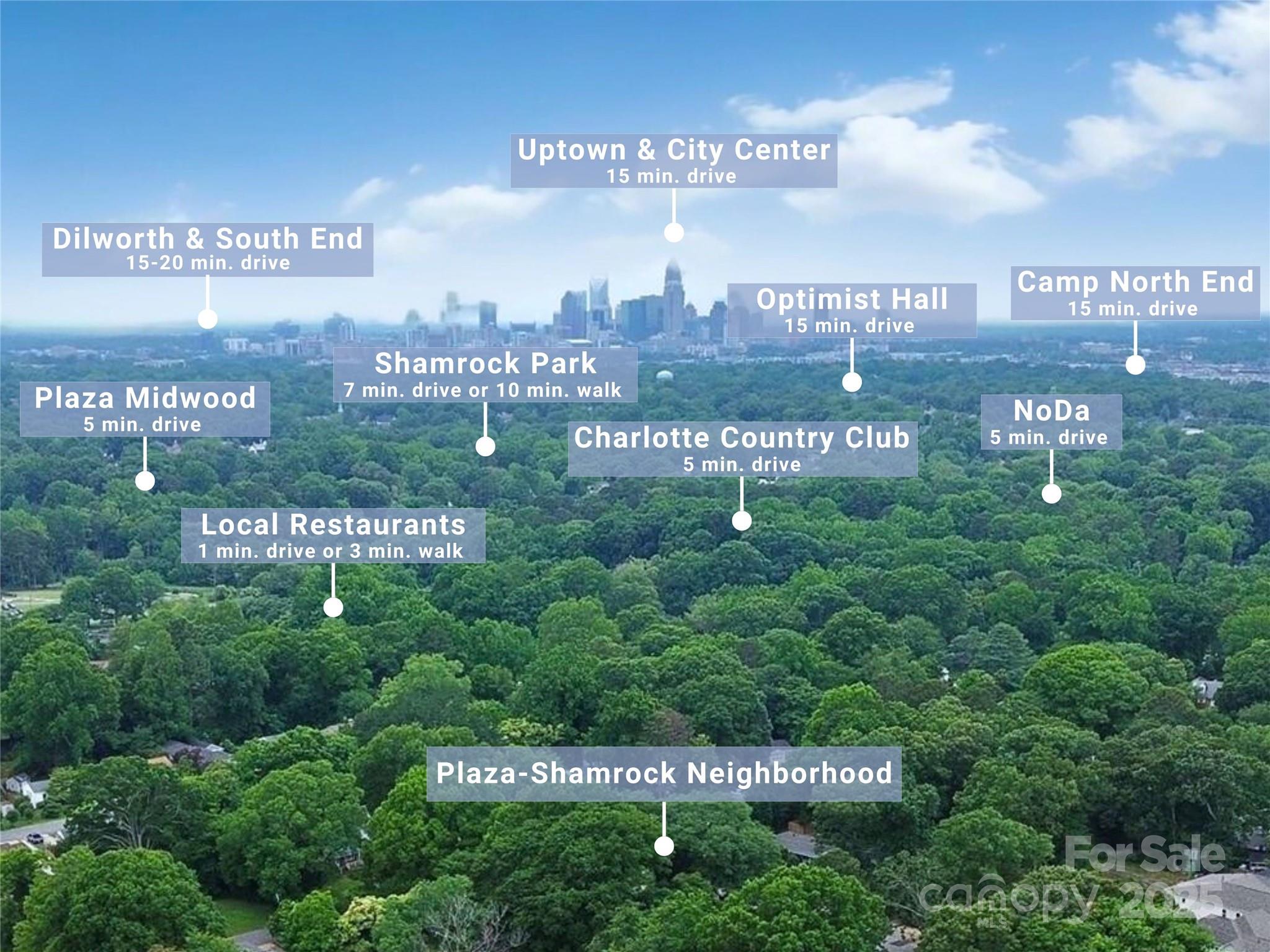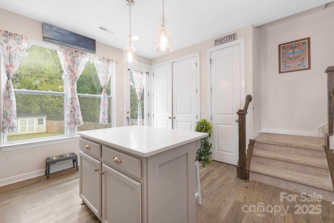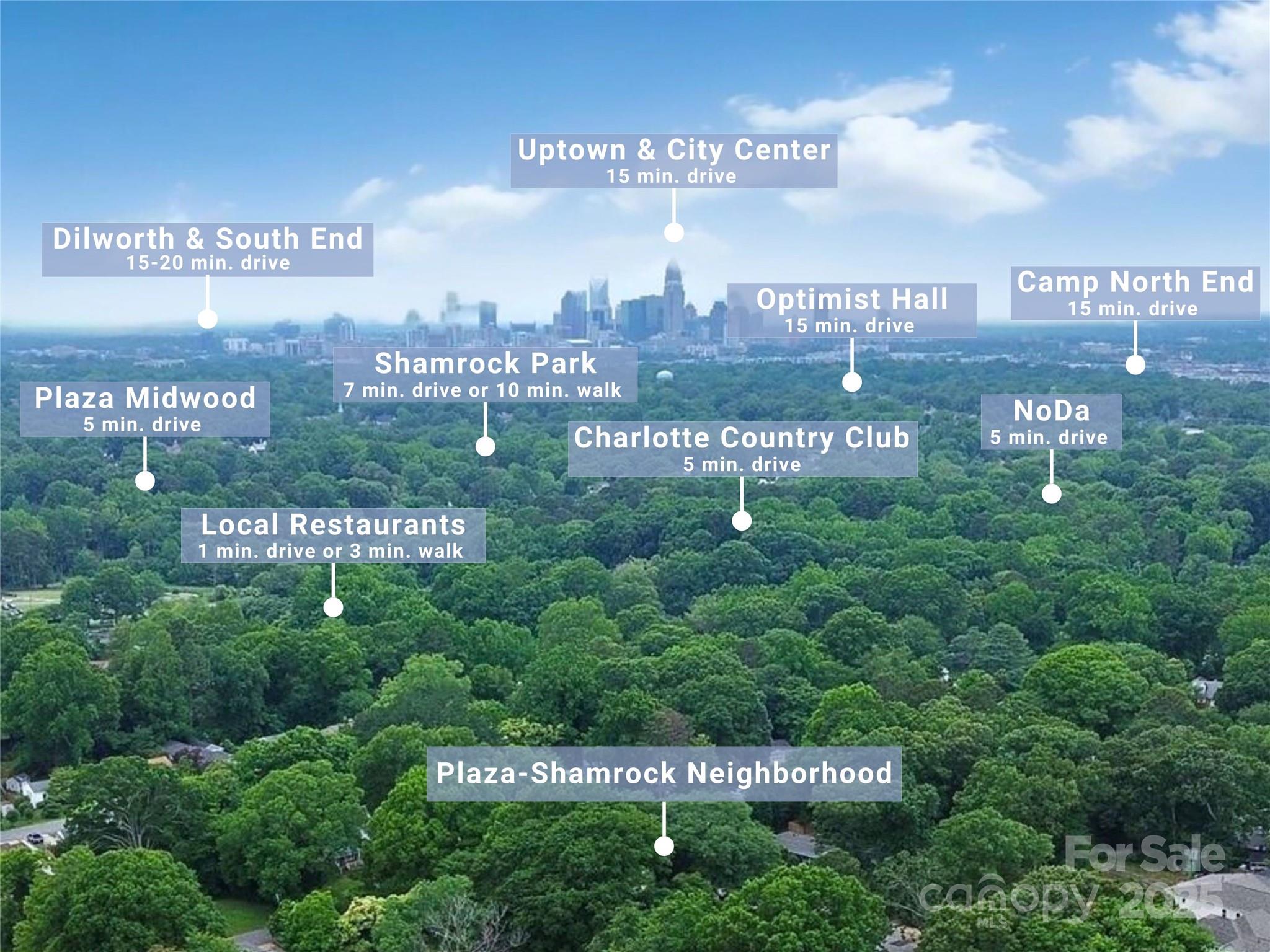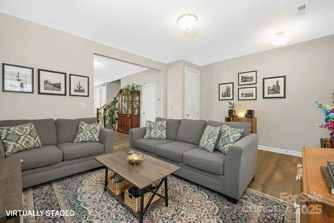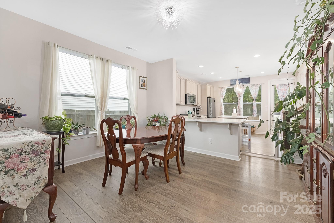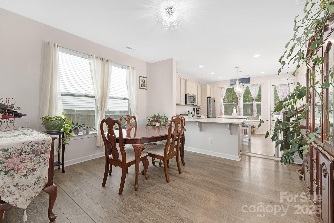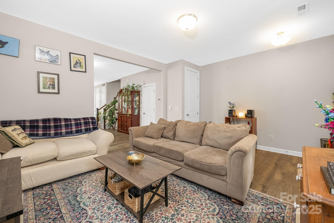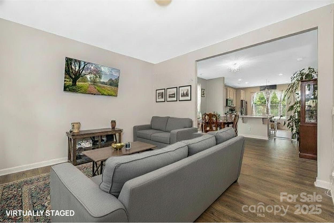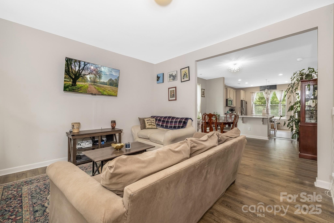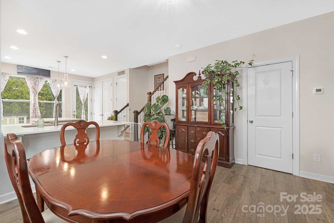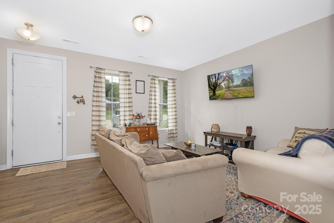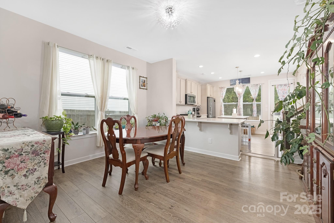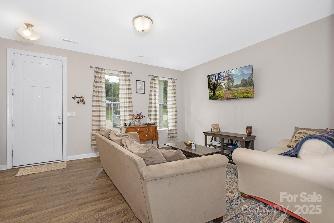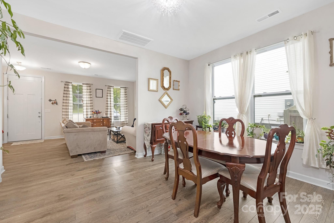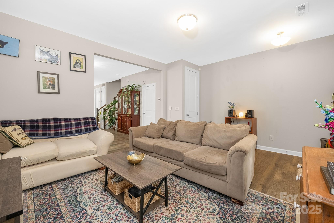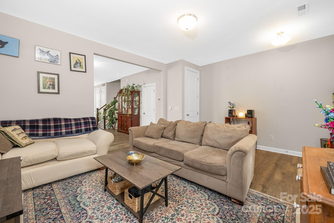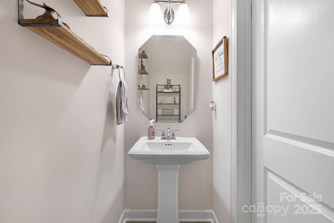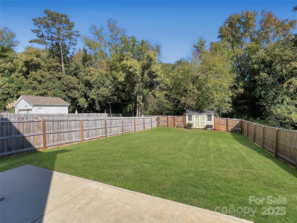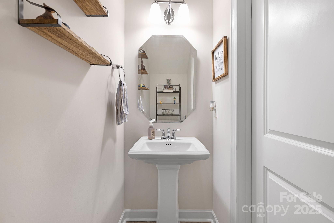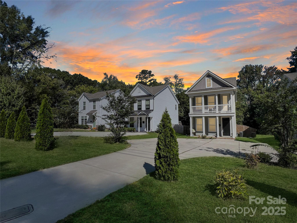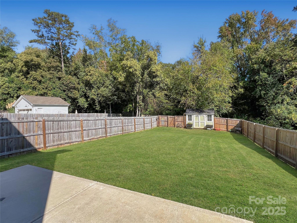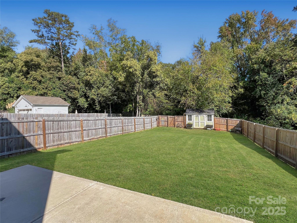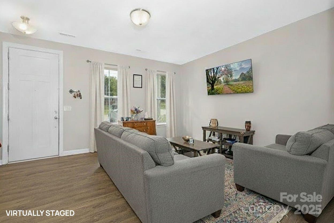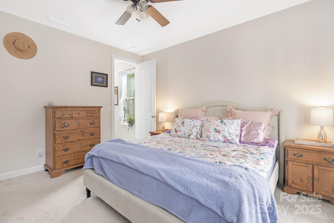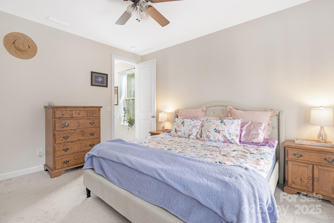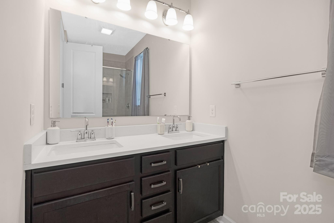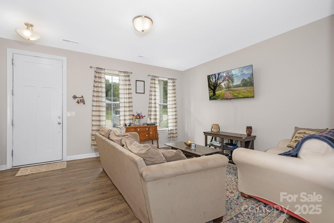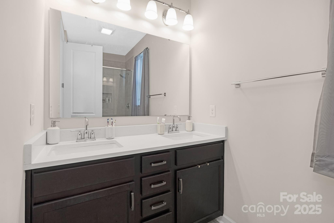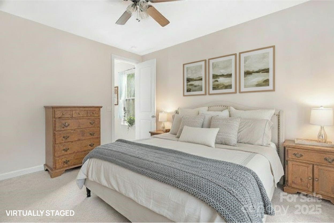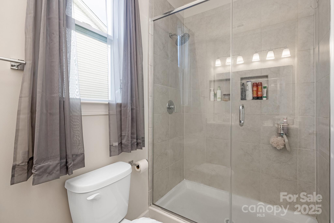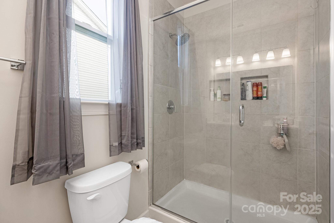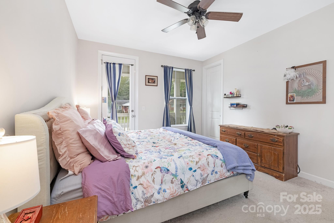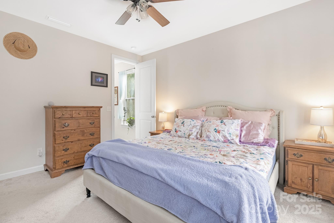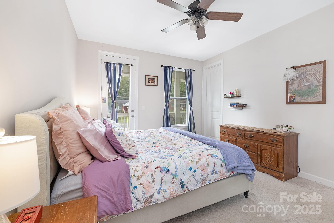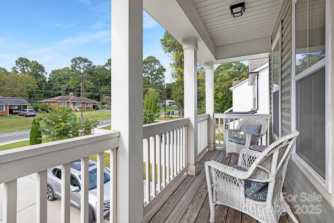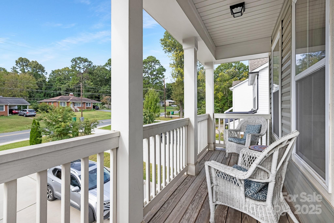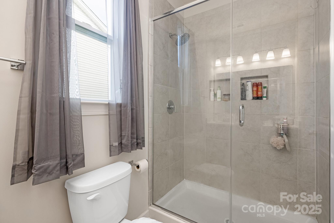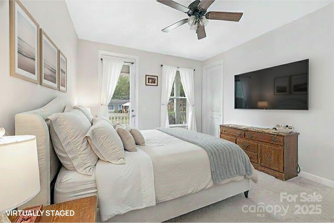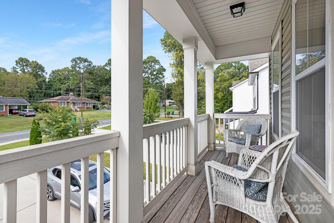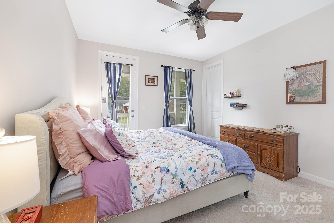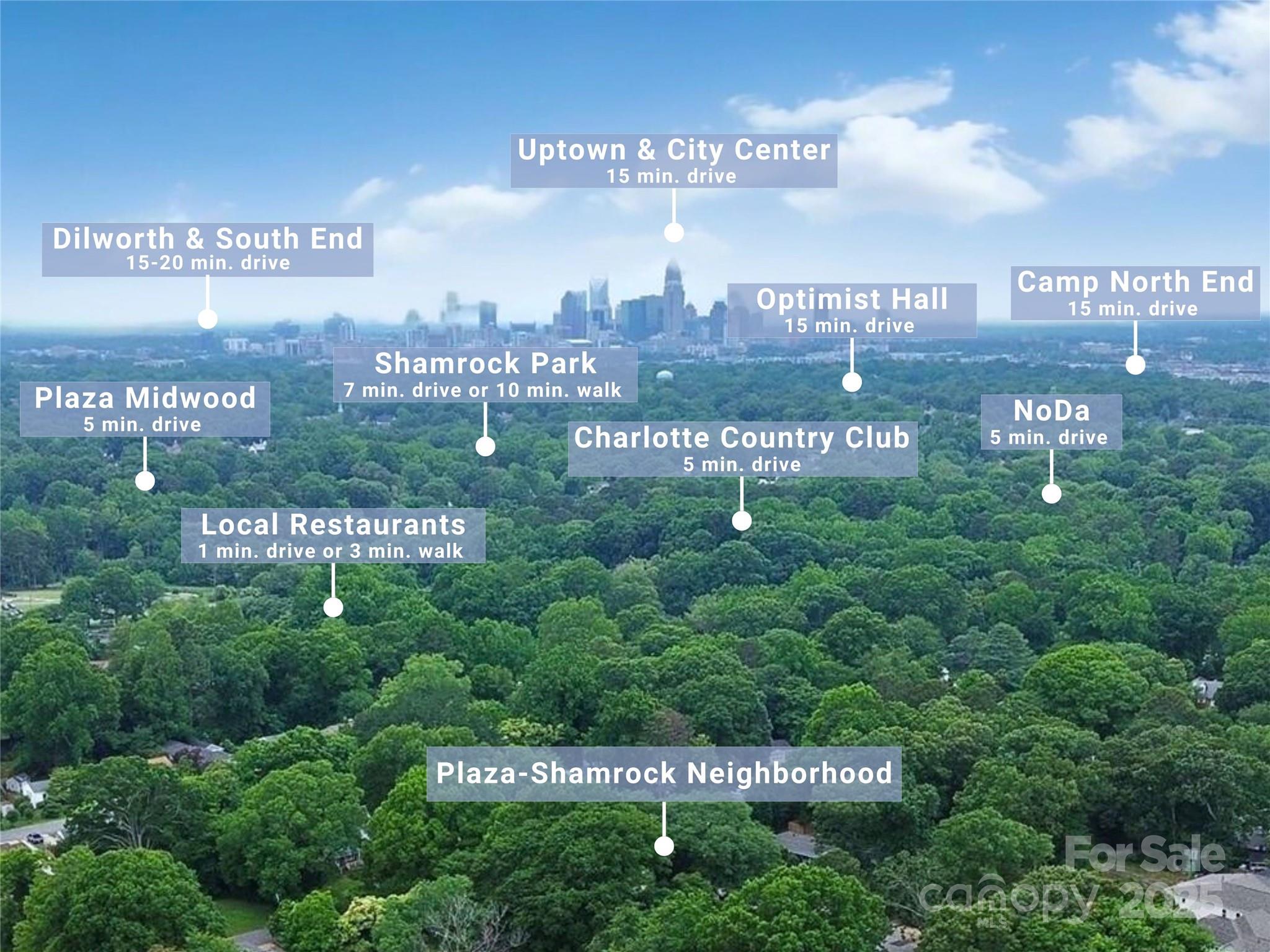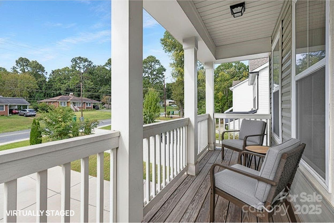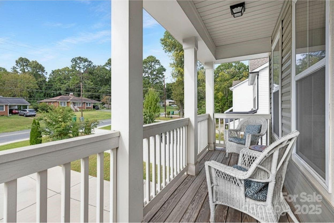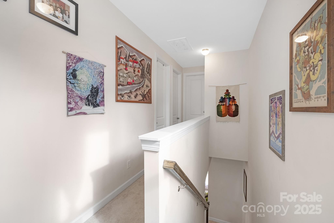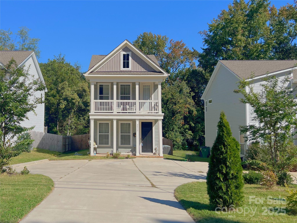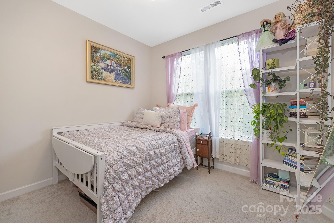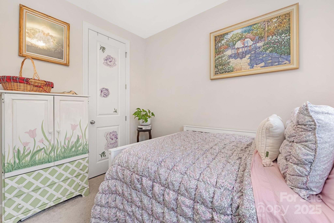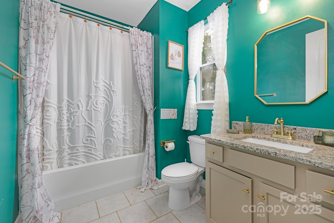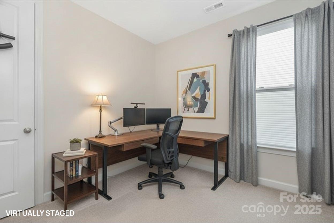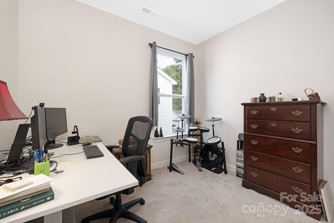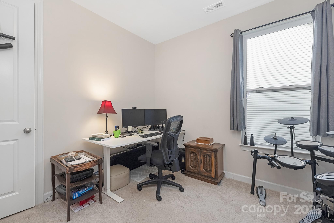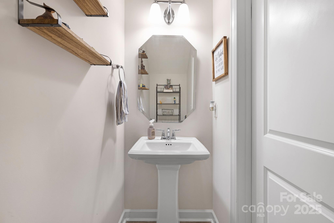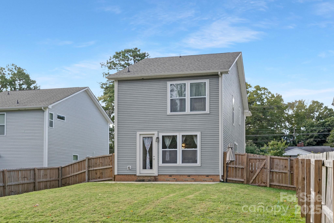2817 Shamrock Drive
2817 Shamrock Drive
Charlotte, NC 28205- Bedrooms: 3
- Bathrooms: 3
- Lot Size: 0.19 Acres
Description
Beautifully designed and move-in ready, this 2020-built home in Plaza-Shamrock combines modern comfort, timeless finishes, and an unbeatable Charlotte location! And now, buyers can take advantage of programs through Huntington National Bank, offering up to $5,500 in closing cost credits, no mortgage insurance, and a $5,000 bond toward down payment or closing costs, making this home an even greater value. Inside, discover a bright and functional floor plan with 9’ ceilings, 8’ doors, and beautiful details throughout. The chef’s kitchen is a true centerpiece, featuring quartz countertops, a large peninsula and island, gas range, herringbone tile backsplash, stainless steel appliances, and high end cabinetry and hardware. Durable LVP flooring extends through the main living areas, creating a seamless flow for entertaining and everyday living. Upstairs, the primary suite offers a peaceful retreat with private balcony access, a feature unique to this home, plus a walk-in closet and spa-inspired bath with dual sinks and large shower. Two additional bedrooms and a full bath provide flexibility for guests, a home office, or personal space. Outdoor living is just as inviting, with a covered front porch and swing, a fully fenced backyard with mature trees, a 10x12 storage shed, and fruiting plants including blueberries, blackberries, and mulberries. Additional highlights include ample parking, walkability to local dining, and the reassurance of a True Homes 10-year structural warranty still in place. Located minutes from Uptown Charlotte, Plaza Midwood, and NoDa, this newer home offers exceptional value, convenience, and charm. Schedule your showing today!
Property Summary
| Property Type: | Residential | Property Subtype : | Single Family Residence |
| Year Built : | 2020 | Construction Type : | Site Built |
| Lot Size : | 0.19 Acres | Living Area : | 1,476 sqft |
Property Features
- Kitchen Island
- Open Floorplan
- Pantry
- Balcony
- Covered Patio
- Front Porch
Appliances
- Dishwasher
- Disposal
- Gas Range
- Microwave
- Refrigerator
- Washer/Dryer
More Information
- Construction : Vinyl
- Roof : Architectural Shingle
- Parking : Driveway
- Heating : Central, Electric, Floor Furnace
- Cooling : Central Air, Electric
- Water Source : City
- Road : Publicly Maintained Road
- Listing Terms : Cash, Conventional
Based on information submitted to the MLS GRID as of 12-04-2025 11:01:05 UTC All data is obtained from various sources and may not have been verified by broker or MLS GRID. Supplied Open House Information is subject to change without notice. All information should be independently reviewed and verified for accuracy. Properties may or may not be listed by the office/agent presenting the information.
