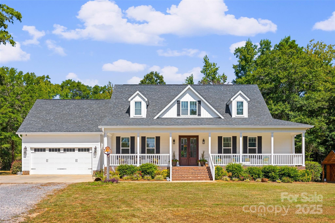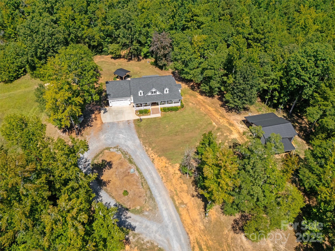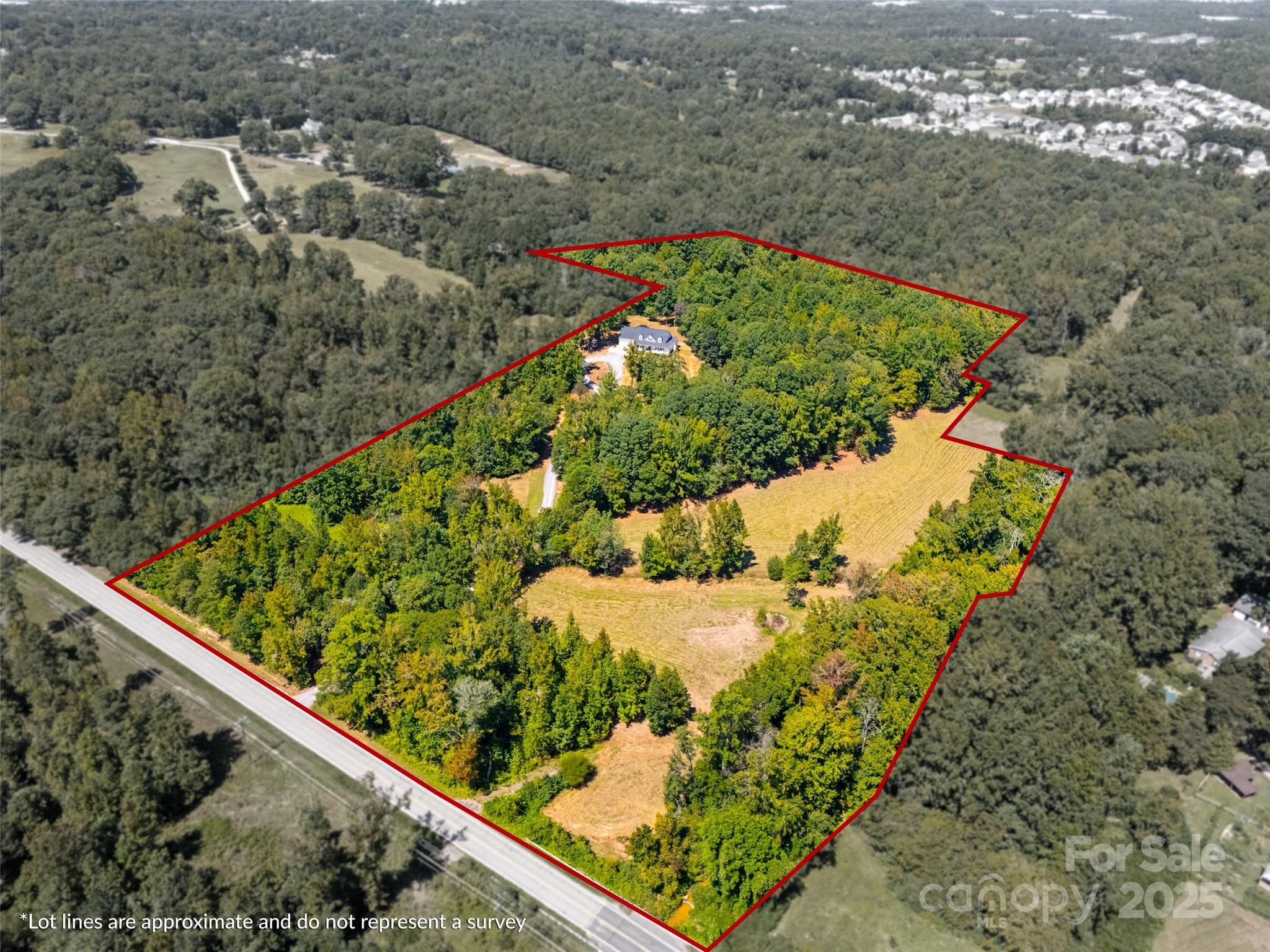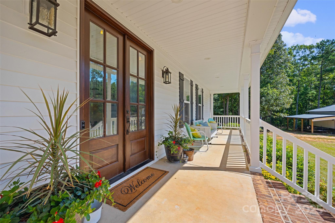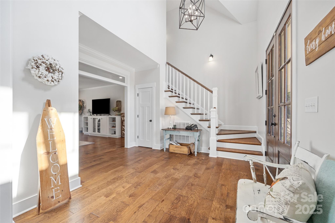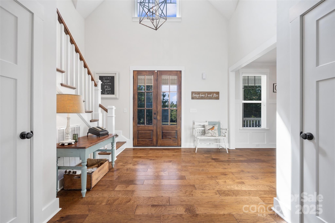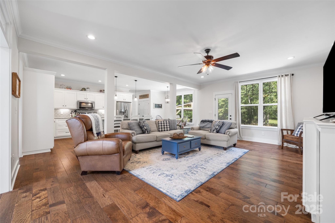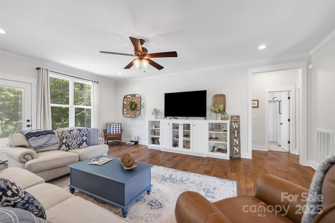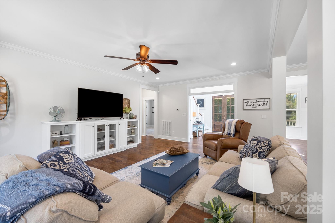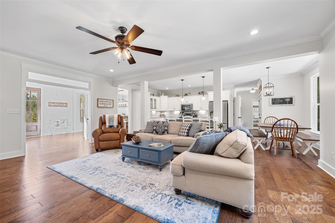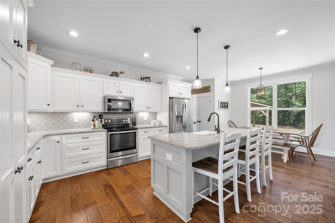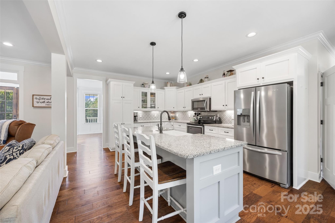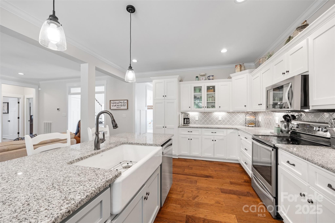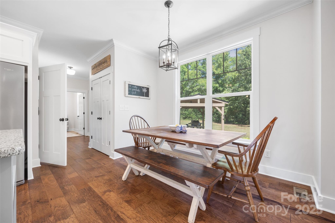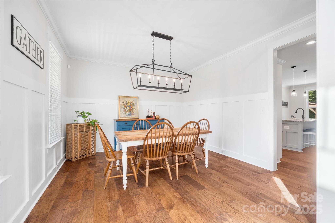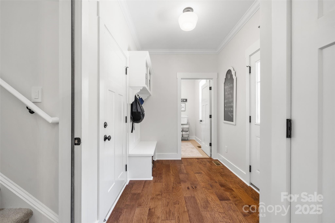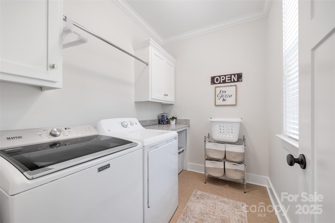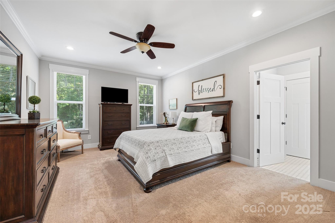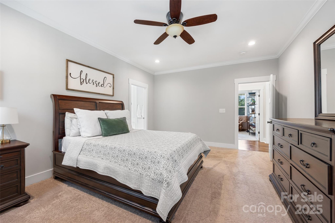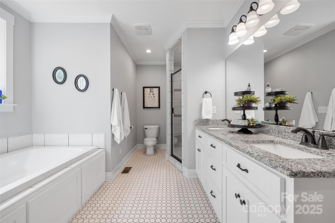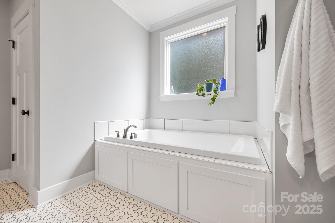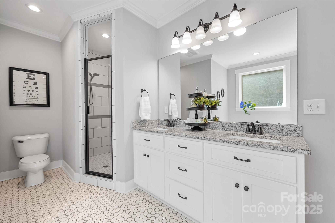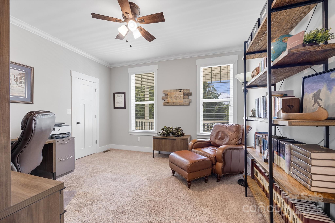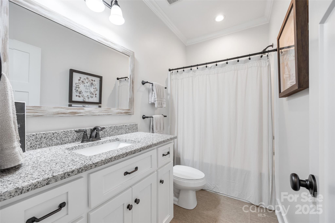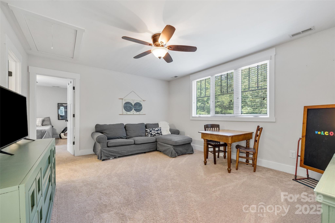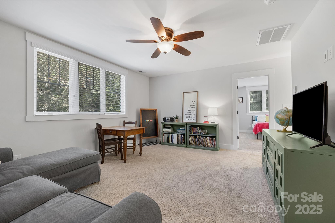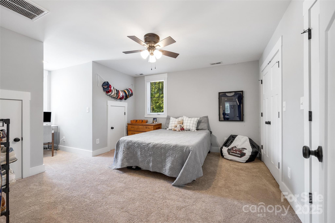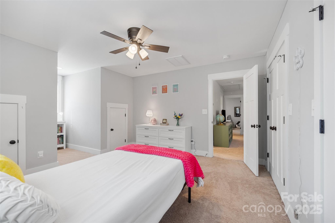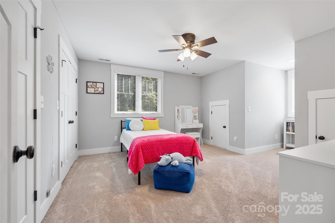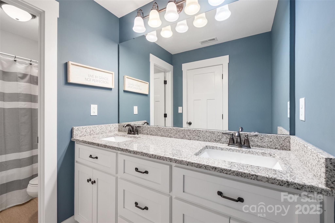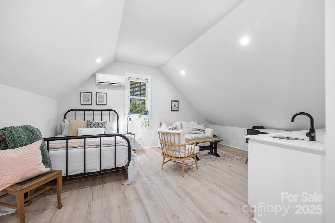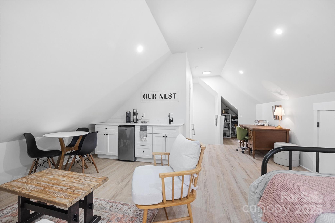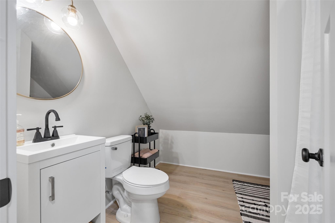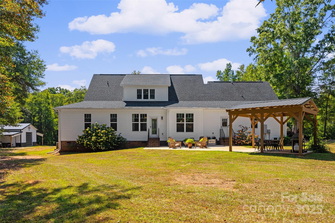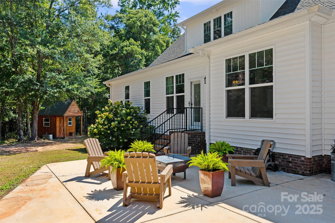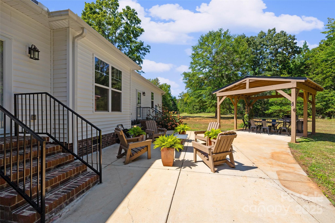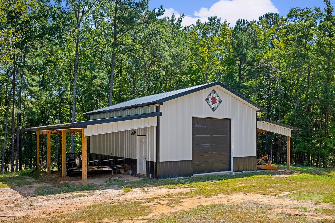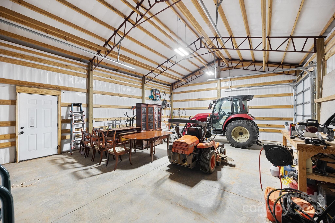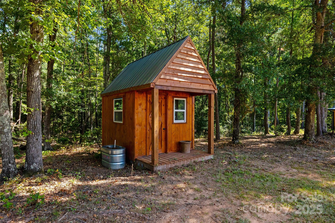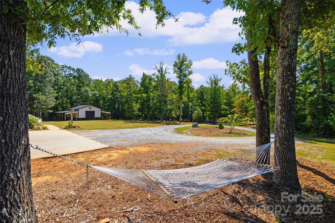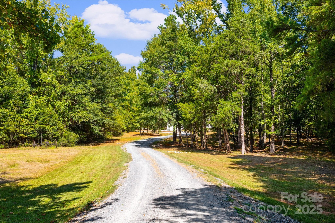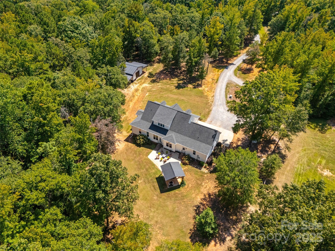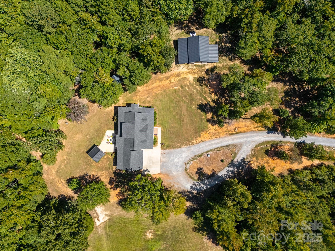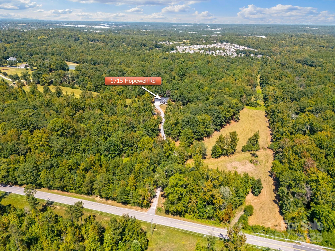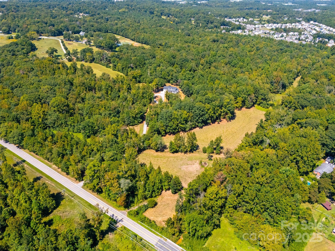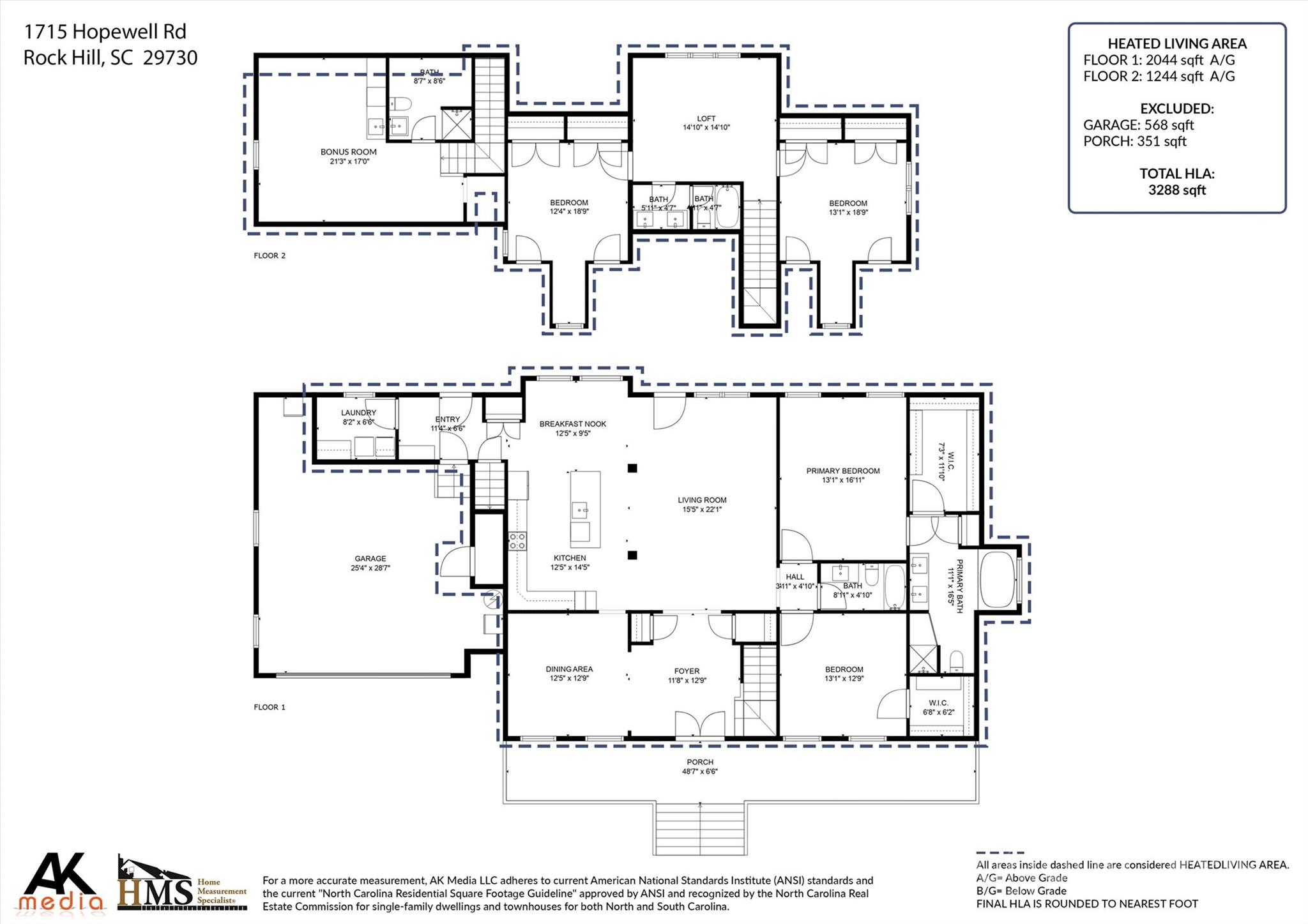1715 Hopewell Road
1715 Hopewell Road
Rock Hill, SC 29730- Bedrooms: 4
- Bathrooms: 4
- Lot Size: 18.7 Acres
Description
From the moment you pull up the winding drive, it’s clear this isn’t just a home—it’s a thoughtfully crafted retreat. Every inch has been designed with intention and care, offering spaces that feel both functional and inspiring. Step inside and you’ll immediately sense how the living, dining, and kitchen areas flow effortlessly together, bathed in natural light that invites conversation and connection. For those who love to cook, the kitchen is a dream —anchored by a spacious center island, surrounded by a sunny breakfast nook, and complete with a generous pantry. Just off the main living area, the primary suite provides a peaceful escape with its large bedroom, spa-like bathroom featuring a jetted tub and beautiful tiled shower, and a walk-in closet that feels like its own room. Another main-floor bedroom, currently serving as an office, offers flexibility and its own walk-in closet. Upstairs, two oversized bedrooms boast incredible closet space and share a full bath and bonus room—perfect for family, guests, or creative projects. Over the garage, a fully finished flex space adds even more versatility, complete with a bathroom, closet, and wet bar. Whether used as a guest suite, home office, or studio, it’s ready to adapt to your lifestyle. Step outside and the story continues. A large patio with covered dining space invites peaceful mornings or lively evenings of entertaining. Beyond the patio, 18.5 acres of natural beauty stretch out around you—private, serene, and yet just minutes from Rock Hill’s conveniences and major routes to Charlotte or Columbia. A large barn with electricity provides plenty of room for storage, equipment, or your next big project. Beautifully maintained and filled with thoughtful touches, this home is more than just a place to live—it’s a place to thrive, to gather, and to dream.
Property Summary
| Property Type: | Residential | Property Subtype : | Single Family Residence |
| Year Built : | 2017 | Construction Type : | Site Built |
| Lot Size : | 18.7 Acres | Living Area : | 3,288 sqft |
Property Features
- Garage
- Attic Stairs Pulldown
- Attic Walk In
- Built-in Features
- Drop Zone
- Garden Tub
- Kitchen Island
- Open Floorplan
- Pantry
- Walk-In Closet(s)
- Covered Patio
- Front Porch
- Patio
Appliances
- Dishwasher
- Electric Oven
- Electric Range
- Electric Water Heater
- Microwave
- Plumbed For Ice Maker
- Refrigerator
More Information
- Construction : Vinyl
- Roof : Architectural Shingle
- Parking : Driveway, Attached Garage
- Heating : Central, Electric
- Cooling : Central Air
- Water Source : Well
- Road : Publicly Maintained Road
- Listing Terms : Cash, Conventional, VA Loan
Based on information submitted to the MLS GRID as of 12-04-2025 11:01:05 UTC All data is obtained from various sources and may not have been verified by broker or MLS GRID. Supplied Open House Information is subject to change without notice. All information should be independently reviewed and verified for accuracy. Properties may or may not be listed by the office/agent presenting the information.
