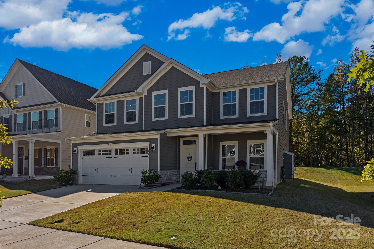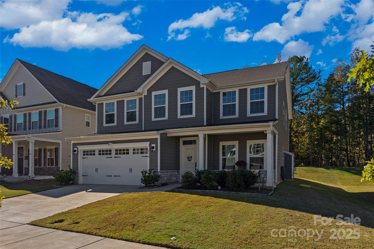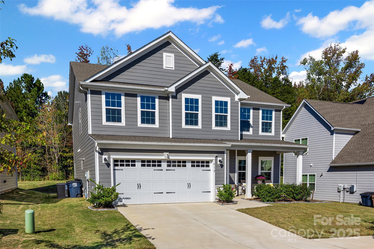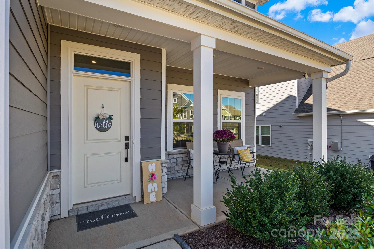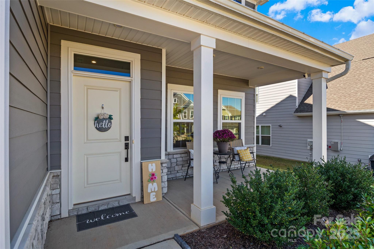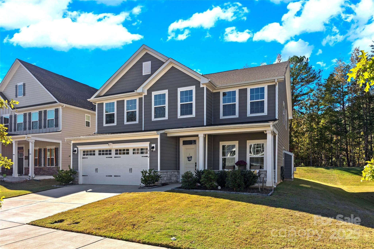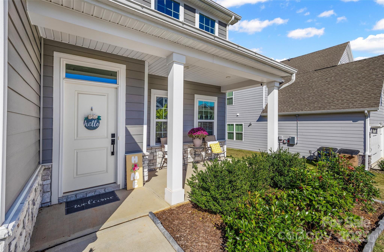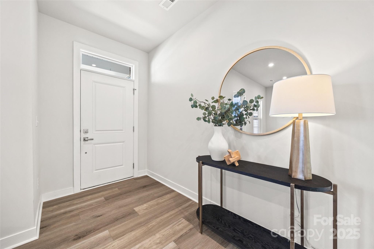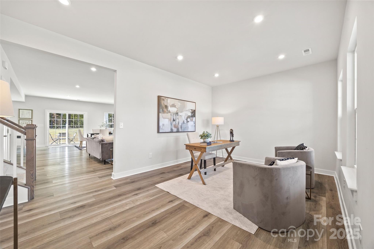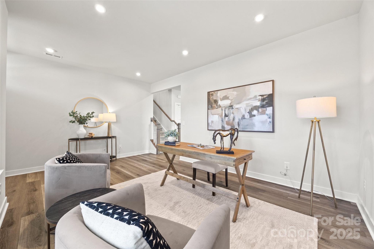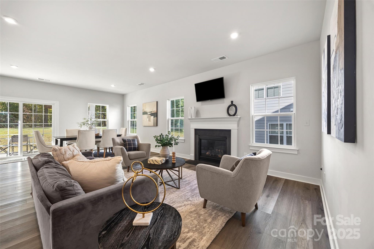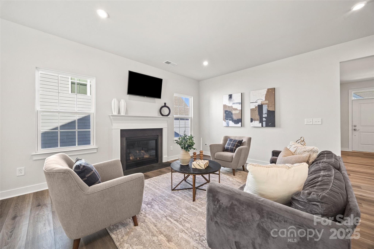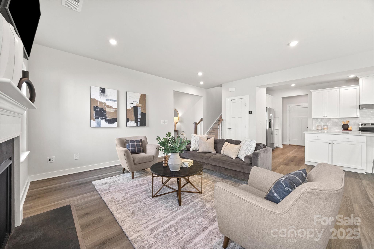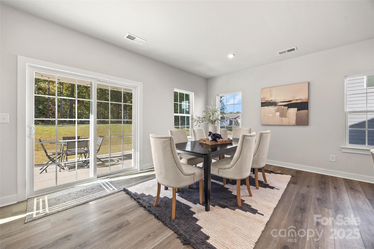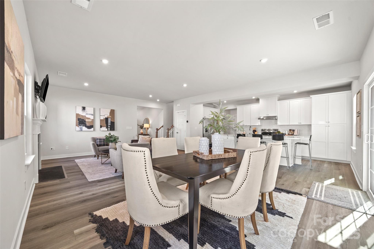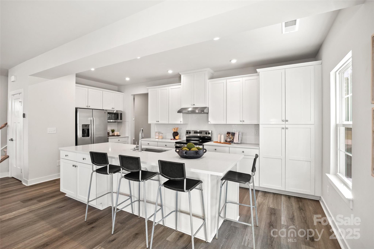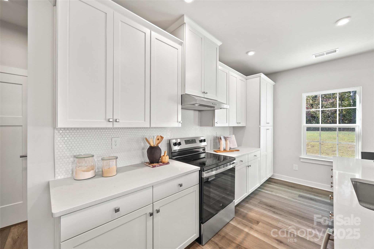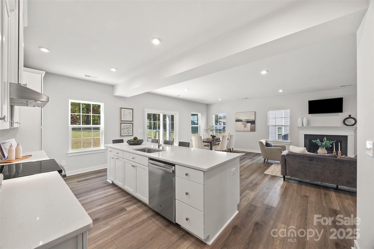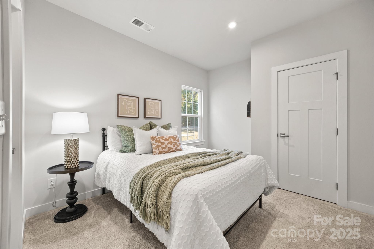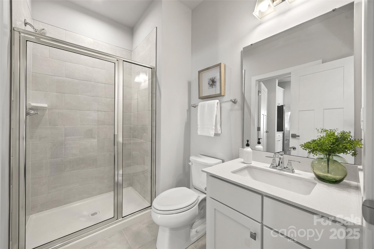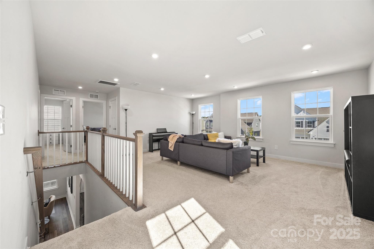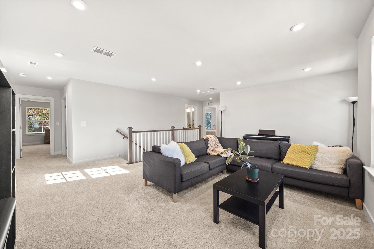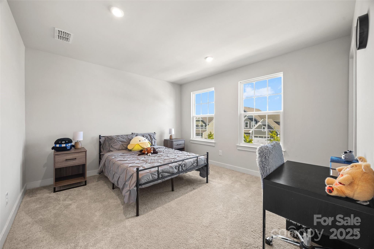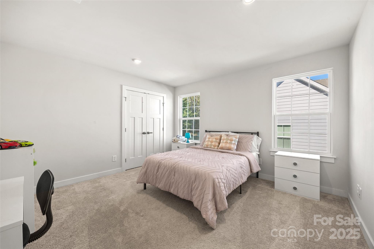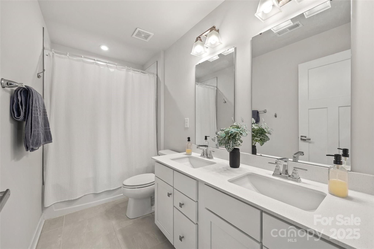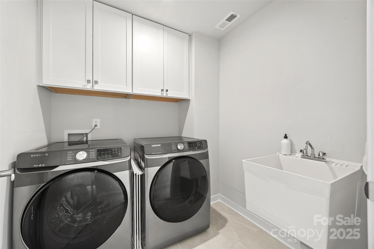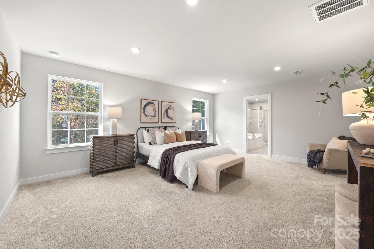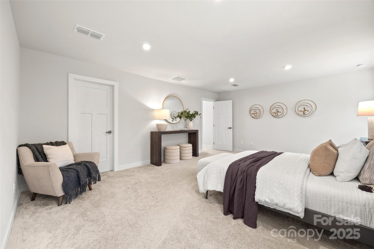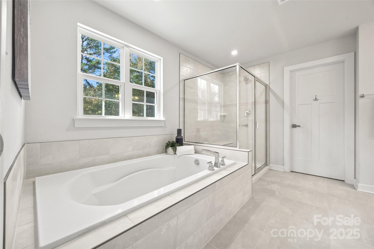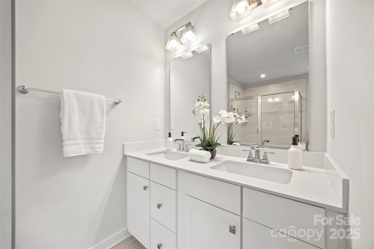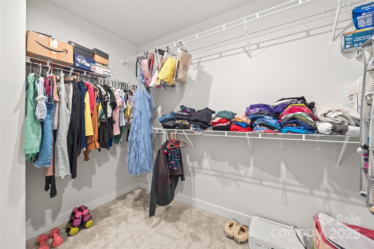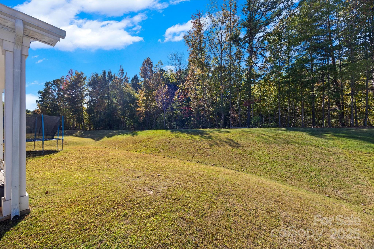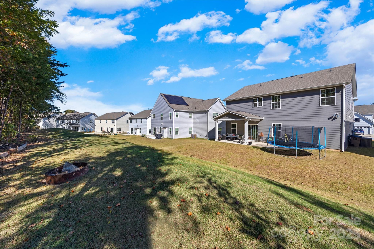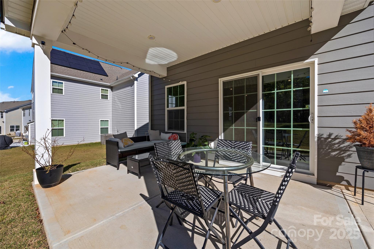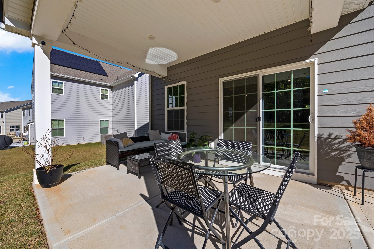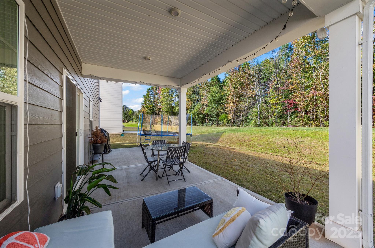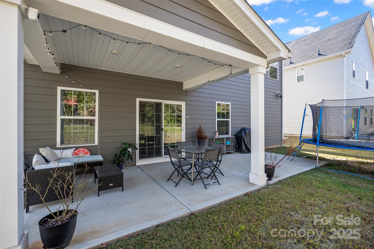812 Dogwood Creek Lane
812 Dogwood Creek Lane
Indian Trail, NC 28079- Bedrooms: 4
- Bathrooms: 3
- Lot Size: 0.2 Acres
Description
This is a must-see in Indian Trail’s highly sought-after Springshire Creek! This stunning 2023-built, east-facing home offers the perfect blend of style, space, and comfort. Cook on the massive quartz island with all stainless steel appliances that convey, relax by the cozy fireplace, or entertain in the sun-drenched open-concept living space — all just minutes from desirable Union County schools, I-485, and US Hwy 74 for an easy commute, plus shopping and dining in Matthews. With 4 bedrooms, 3 full baths, and a main-level guest suite, this home has space for every lifestyle. The soft-close cabinetry in the kitchen adds a modern touch, and the upstairs loft is perfect for movie nights or family fun. The luxurious primary suite boasts a soaking tub, tiled shower with bench, and his/her walk-in closets. Step outside to your private backyard oasis, featuring a partially covered patio backing to trees — perfect for relaxing, gardening, or gathering around a firepit. Enjoy community perks including a dog park and playground. Additional highlights include green-tinted windows, a tankless water heater, and an 8-year structural warranty. Don’t miss your chance — schedule a private showing today!
Property Summary
| Property Type: | Residential | Property Subtype : | Single Family Residence |
| Year Built : | 2023 | Construction Type : | Site Built |
| Lot Size : | 0.2 Acres | Living Area : | 2,826 sqft |
Property Features
- Garage
- Breakfast Bar
- Drop Zone
- Garden Tub
- Kitchen Island
- Open Floorplan
- Pantry
- Walk-In Closet(s)
- Walk-In Pantry
- Fireplace
- Covered Patio
- Front Porch
- Rear Porch
Appliances
- Dishwasher
- Disposal
- Dryer
- Electric Range
- Microwave
- Refrigerator with Ice Maker
- Tankless Water Heater
- Washer/Dryer
More Information
- Construction : Fiber Cement, Stone Veneer
- Parking : Driveway, Attached Garage, Garage Door Opener
- Heating : Natural Gas
- Cooling : Central Air
- Water Source : County Water
- Road : Publicly Maintained Road
- Listing Terms : Cash, Conventional, FHA, VA Loan
Based on information submitted to the MLS GRID as of 12-04-2025 11:01:05 UTC All data is obtained from various sources and may not have been verified by broker or MLS GRID. Supplied Open House Information is subject to change without notice. All information should be independently reviewed and verified for accuracy. Properties may or may not be listed by the office/agent presenting the information.
