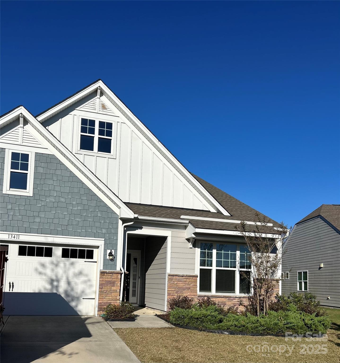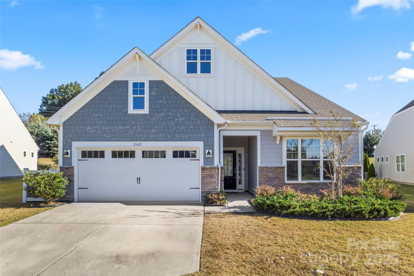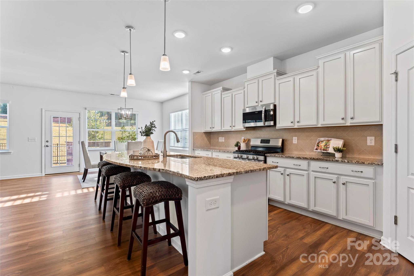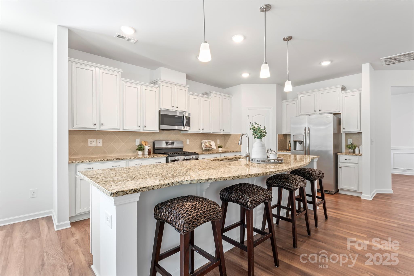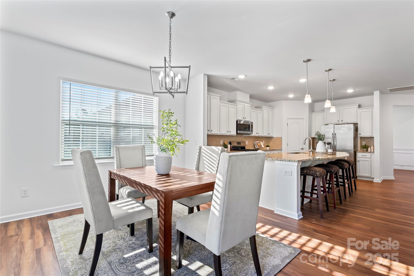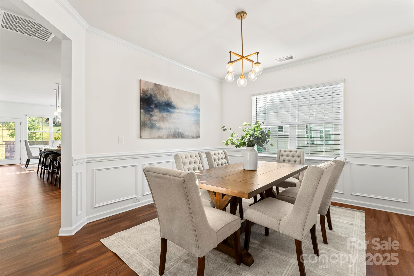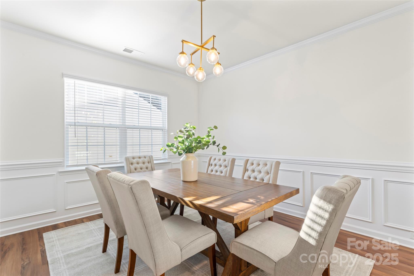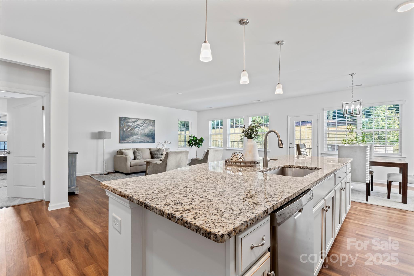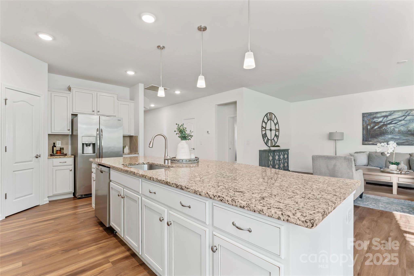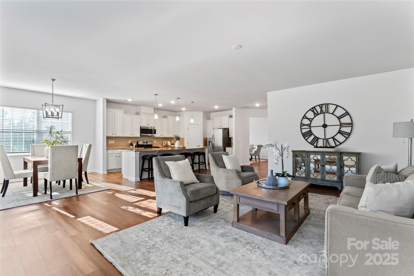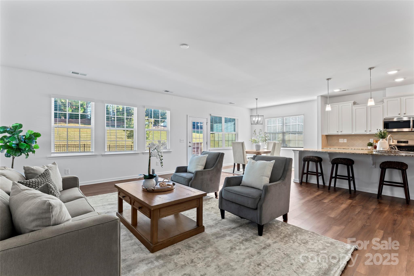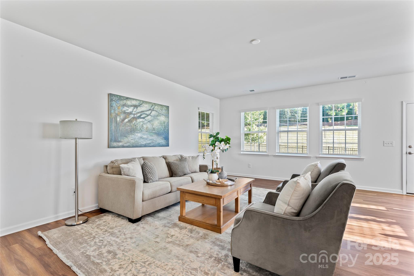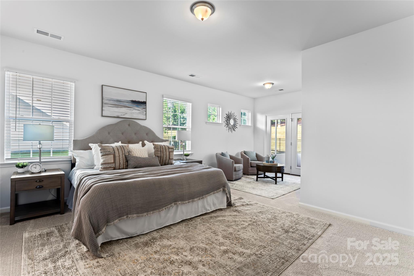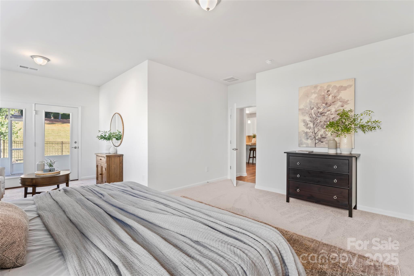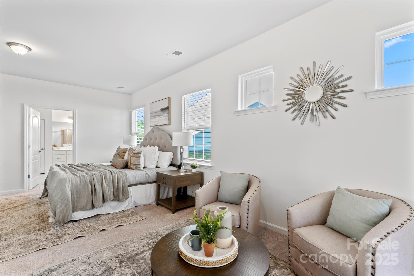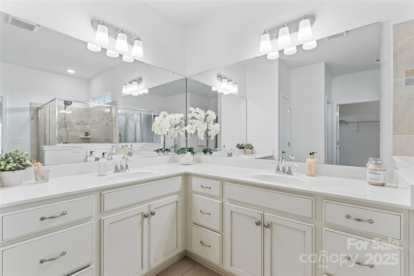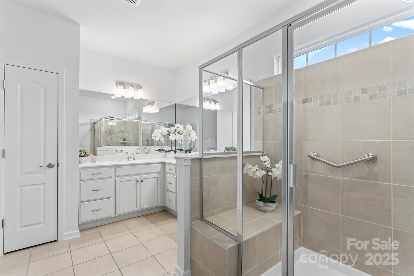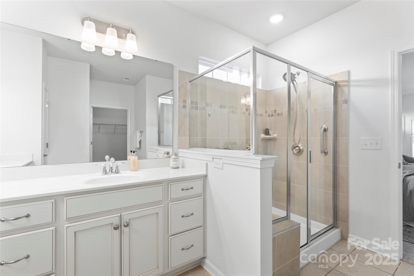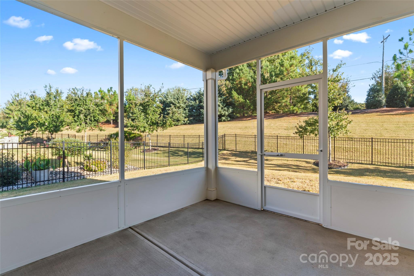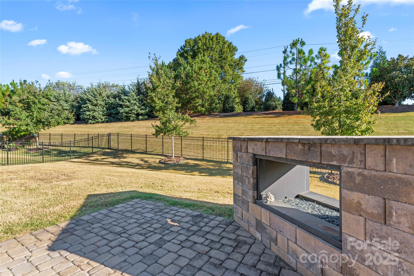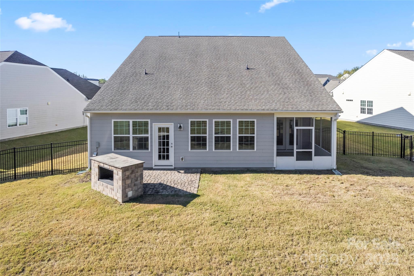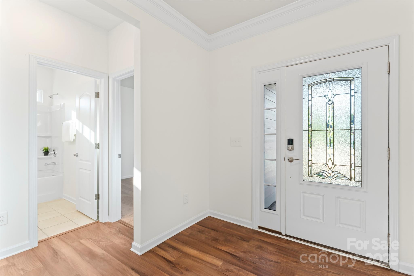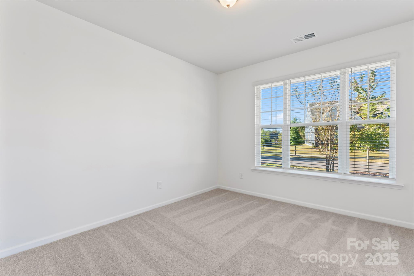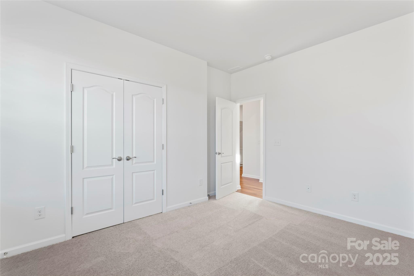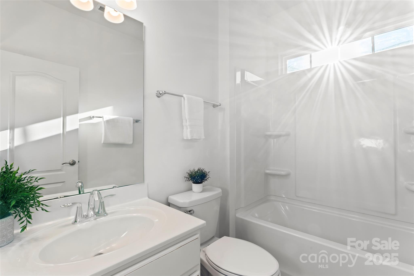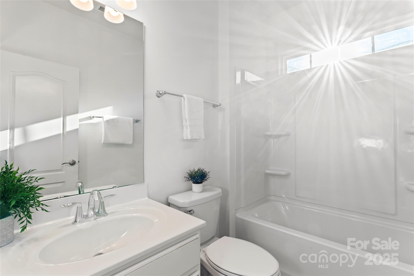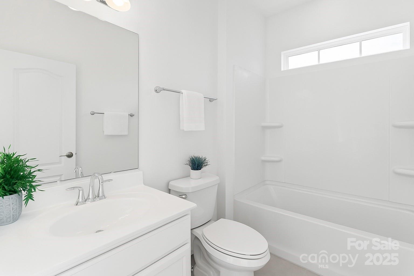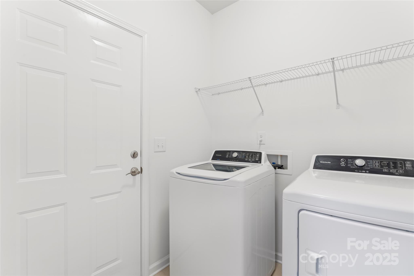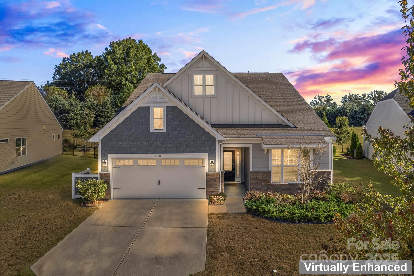13411 Blanton Drive
13411 Blanton Drive
Huntersville, NC 28078- Bedrooms: 3
- Bathrooms: 3
- Lot Size: 0.228 Acres
Description
This beautiful ranch home truly has it all, offering single-level living at its finest! Inside, you'll find 3 bedrooms, 2 full bathrooms, and a half bath, all conveniently located on one floor. The heart of the home is the open-concept great room, perfect for entertaining and daily living. It flows seamlessly into the gourmet kitchen, which boasts a very large, flat island, granite countertops, and a gas range with an electric oven. Enjoy peace of mind and modern convenience with home automation included. The home feels brand new with fresh paint throughout and new carpet in all the bedrooms. Plus, the refrigerator conveys! Step outside to your private oasis: a paved covered patio featuring a built-in fireplace, the perfect spot to relax or host gatherings year-round. LOCATION, LOCATION, LOCATION! Enjoy the incredible convenience of living in Huntersville's desirable Asbury Park. You'll be less than 10 minutes from I-77 and I-485, making commutes to Charlotte and Lake Norman a breeze. Shopping and dining are minutes away at top destinations like Birkdale Village and Northcross Shopping Center, offering everything from major retail anchors to boutique shops and a wide variety of restaurants. This is ranch living you won't want to miss! This is ranch living you won't want to miss!
Property Summary
| Property Type: | Residential | Property Subtype : | Single Family Residence |
| Year Built : | 2019 | Construction Type : | Site Built |
| Lot Size : | 0.228 Acres | Living Area : | 2,243 sqft |
Property Features
- Garage
- Attic Stairs Pulldown
- Cable Prewire
- Open Floorplan
- Walk-In Closet(s)
- Walk-In Pantry
- Insulated Window(s)
- Patio
- Rear Porch
Appliances
- Dishwasher
- Disposal
- Electric Oven
- Electric Water Heater
- ENERGY STAR Qualified Dishwasher
- Exhaust Fan
- Gas Range
- Microwave
- Plumbed For Ice Maker
- Refrigerator
More Information
- Construction : Fiber Cement, Stone Veneer
- Roof : Architectural Shingle
- Parking : Driveway, Attached Garage
- Heating : ENERGY STAR Qualified Equipment
- Cooling : Central Air, Zoned
- Water Source : City
- Road : Publicly Maintained Road
- Listing Terms : Cash, Conventional, FHA, VA Loan
Based on information submitted to the MLS GRID as of 12-04-2025 17:00:05 UTC All data is obtained from various sources and may not have been verified by broker or MLS GRID. Supplied Open House Information is subject to change without notice. All information should be independently reviewed and verified for accuracy. Properties may or may not be listed by the office/agent presenting the information.
