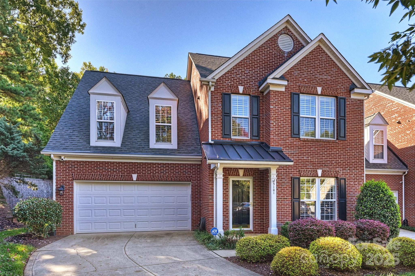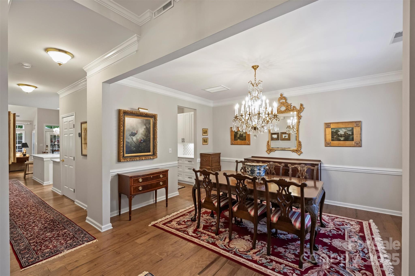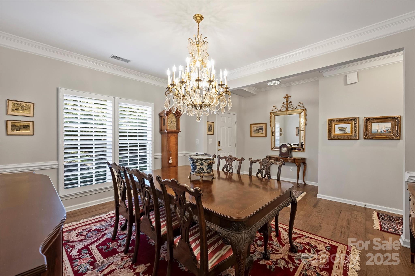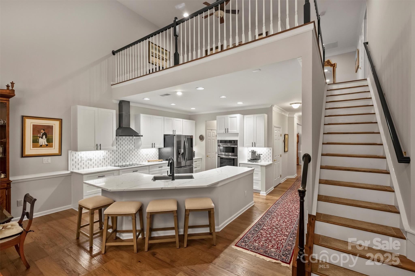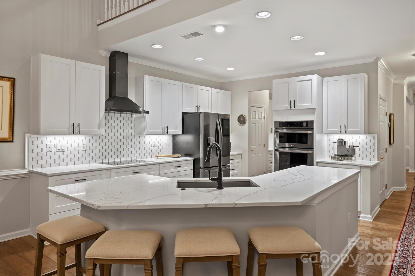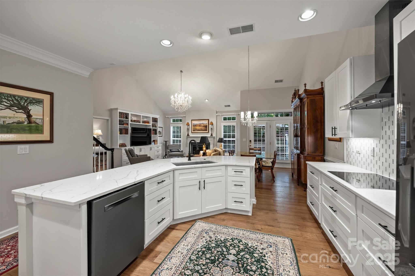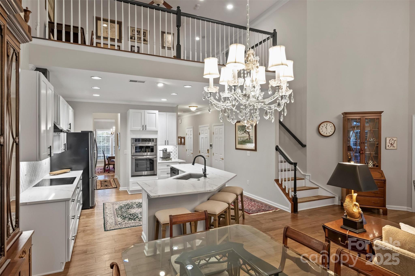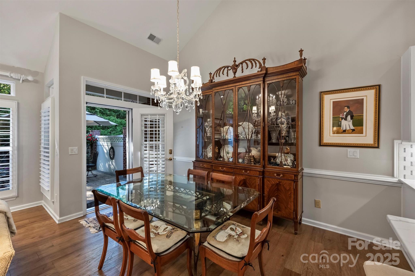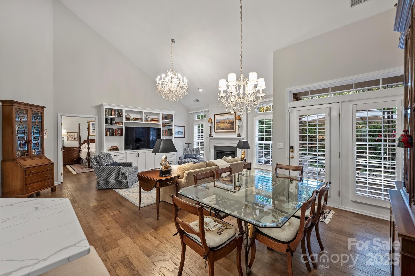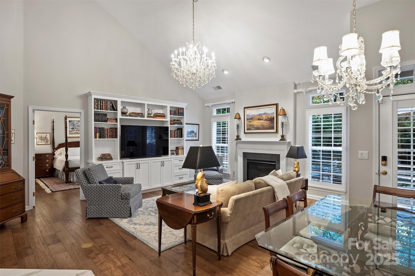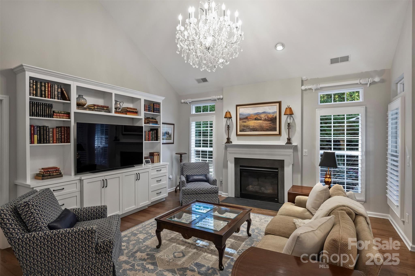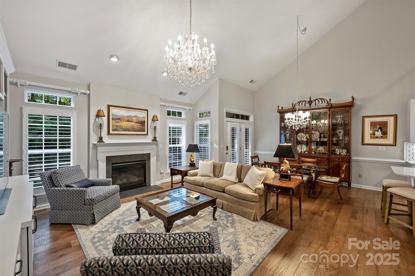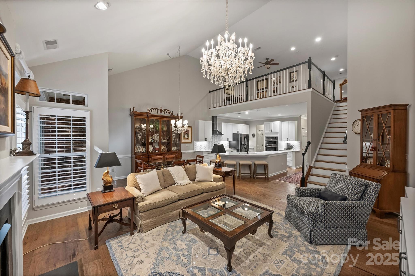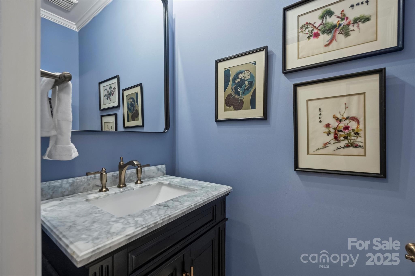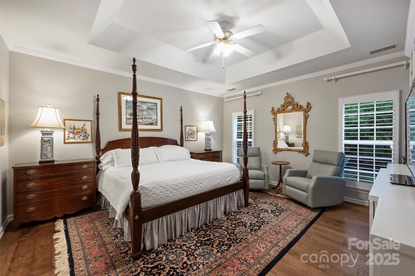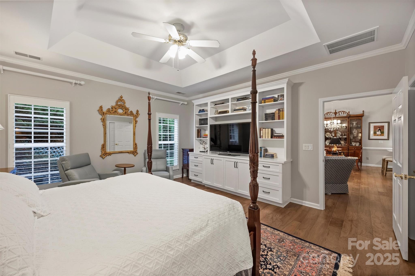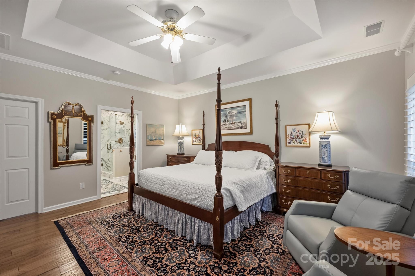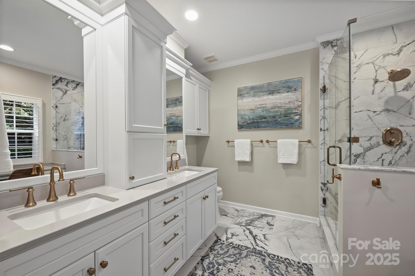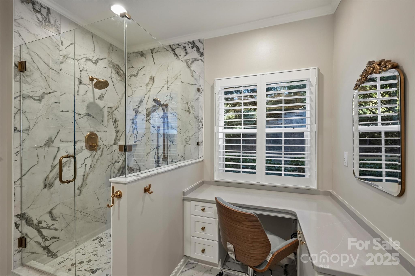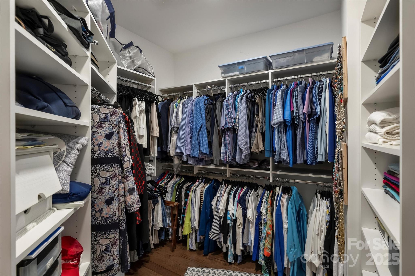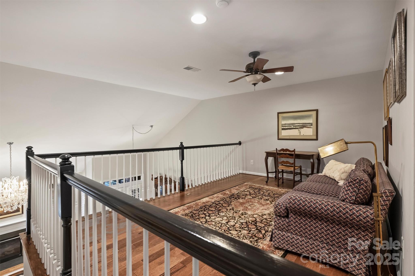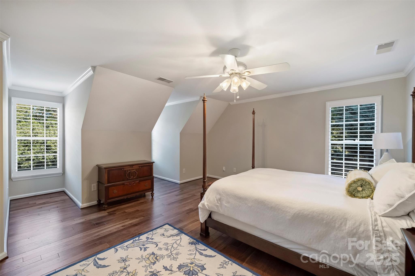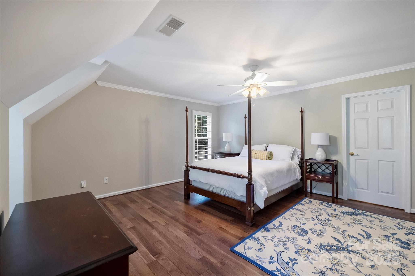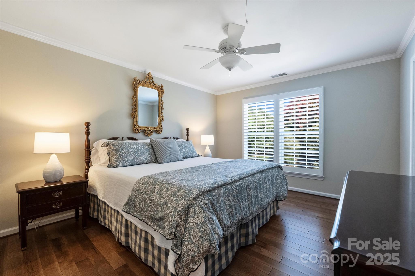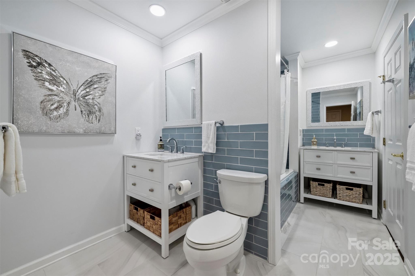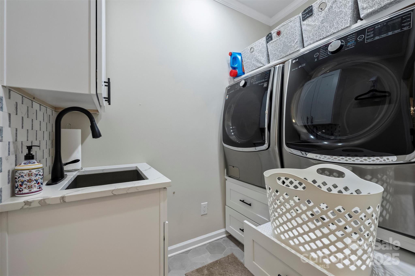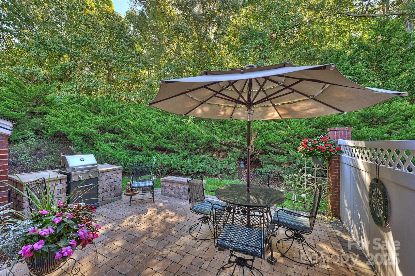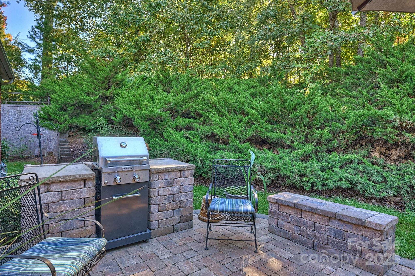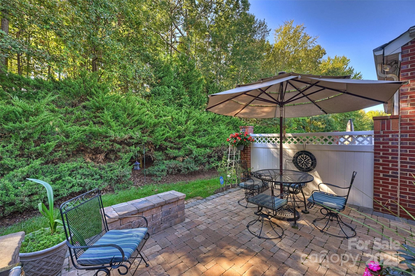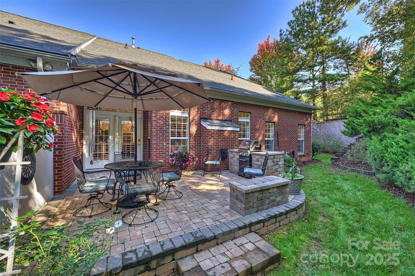5101 Berkeley Creek Lane
5101 Berkeley Creek Lane
Charlotte, NC 28277- Bedrooms: 3
- Bathrooms: 3
- Lot Size: 0.132 Acres
Description
Beautifully Renovated End-Unit Brick Townhome – Move-In Ready! This stunning end-unit brick townhouse blends low-maintenance living with the space and comfort of a single-family home. Thoughtfully renovated and beautifully maintained, it features prefinished hardwood floors throughout and a desirable main-level primary suite for easy everyday living. The updated white kitchen boasts quartz countertops, induction stove, convection microwave/oven, full size oven, touchless faucet and plenty of cabinet space — ideal for cooking or entertaining. The open, light-filled living area flows seamlessly to a private patio, perfect for morning coffee or relaxing evenings. The main-level primary suite includes an updated bathroom with dual vanities and a large walk-in shower and walk-in closet. Large built-in cabinets were added to the Living Room and Primary Bedroom for display and storage. Upstairs, two spacious bedrooms share a renovated secondary full bathroom featuring dual vanities and a large soaker tub — perfect for guests or family. Home also includes a dedicated laundry room with sink, large closets, walk-in storage and attached two-car garage. Outside, the HOA maintains landscaping. Conveniently located near shopping, dining, 485, Waverly and the Arboretum this home offers the best of both comfort and convenience. Water Heater (2019), Roof (2021), HVAC (2023), Furnace (2023) Note: Owner must own property for one year prior to leasing. Dining room chandelier does not convey.
Property Summary
| Property Type: | Residential | Property Subtype : | Townhouse |
| Year Built : | 2004 | Construction Type : | Site Built |
| Lot Size : | 0.132 Acres | Living Area : | 2,798 sqft |
Appliances
- Convection Microwave
- Dishwasher
- Disposal
- Exhaust Hood
- Gas Water Heater
- Induction Cooktop
- Oven
- Refrigerator with Ice Maker
- Washer/Dryer
More Information
- Construction : Brick Full
- Parking : Attached Garage
- Heating : Natural Gas
- Cooling : Central Air
- Water Source : City
- Road : Private Maintained Road
Based on information submitted to the MLS GRID as of 10-19-2025 12:39:04 UTC All data is obtained from various sources and may not have been verified by broker or MLS GRID. Supplied Open House Information is subject to change without notice. All information should be independently reviewed and verified for accuracy. Properties may or may not be listed by the office/agent presenting the information.
