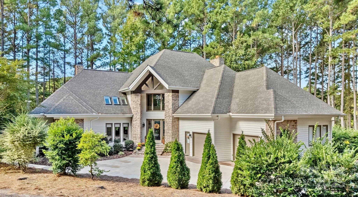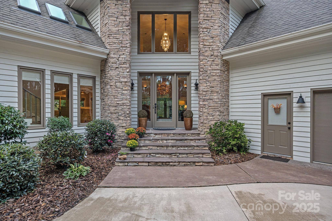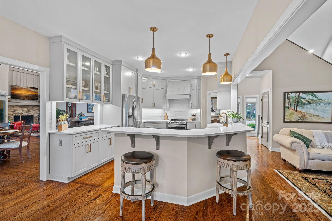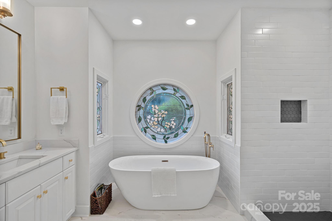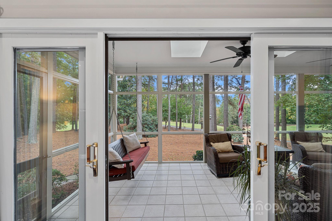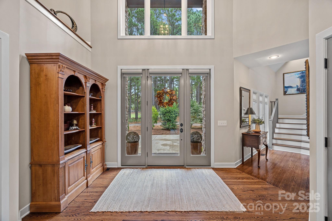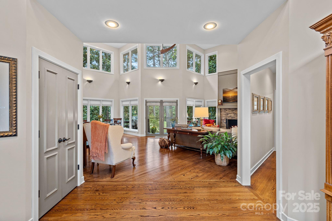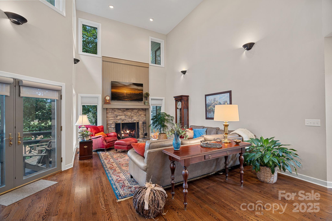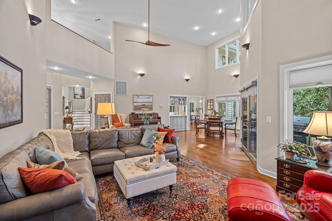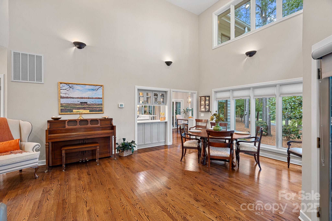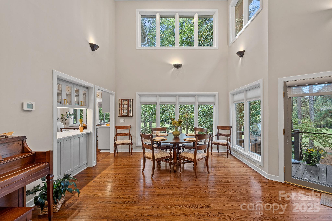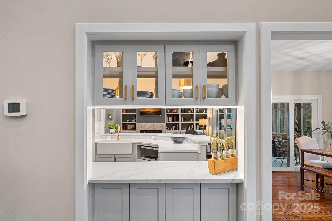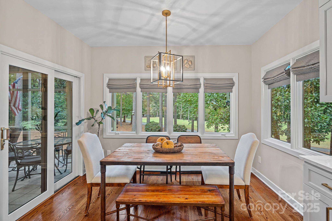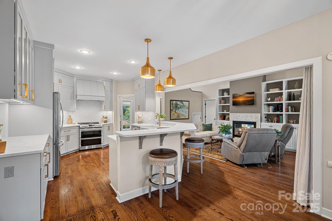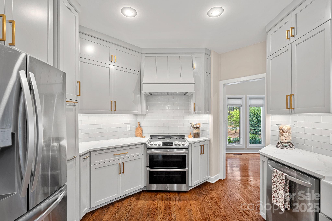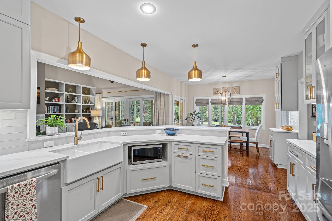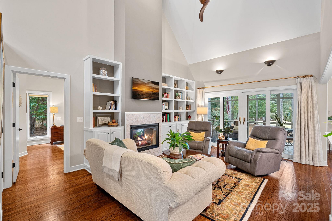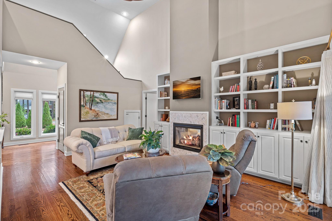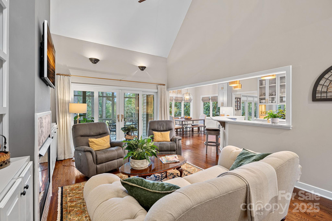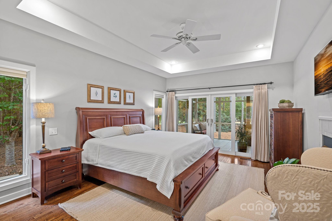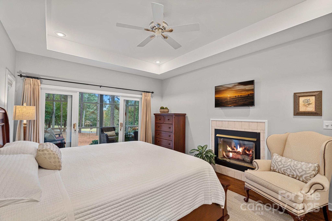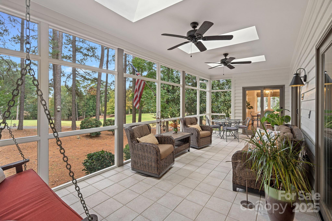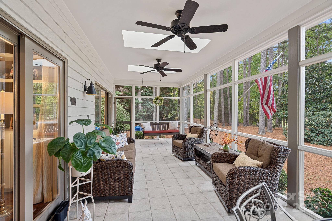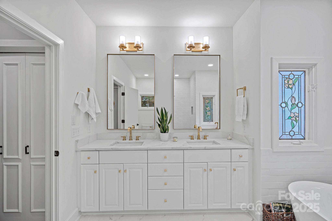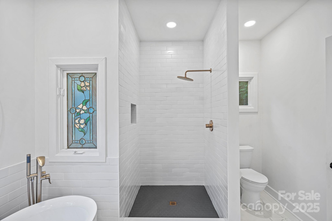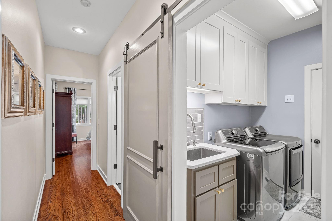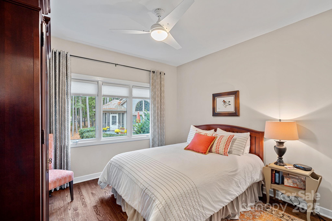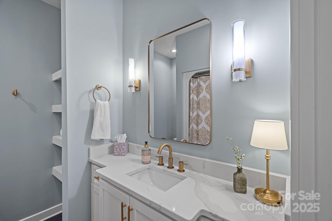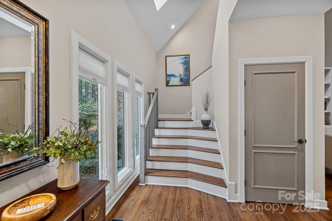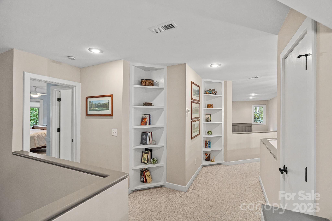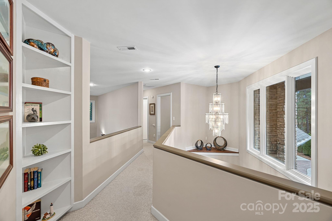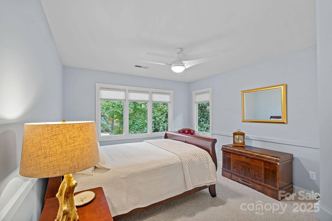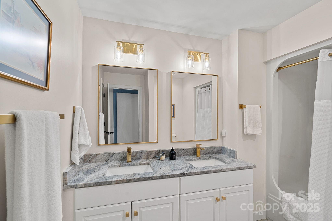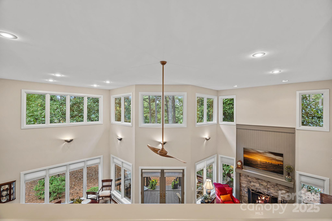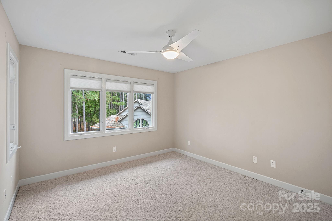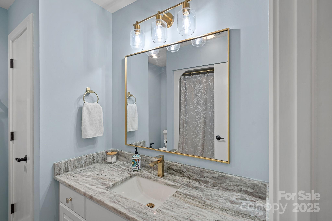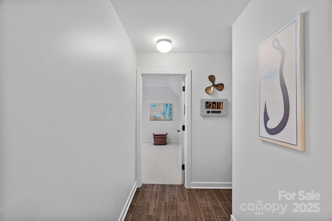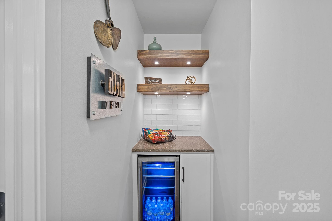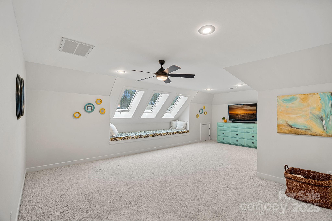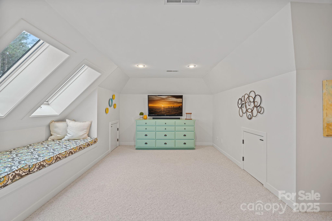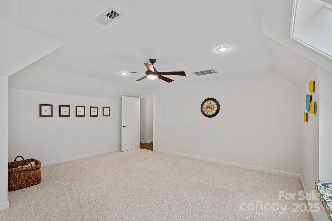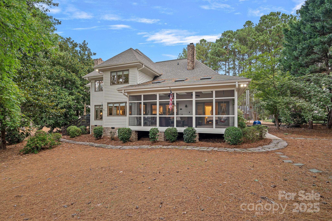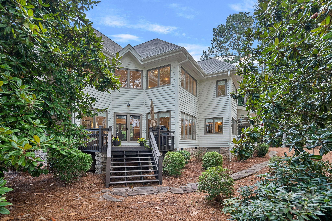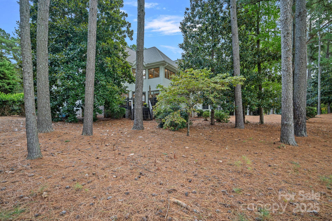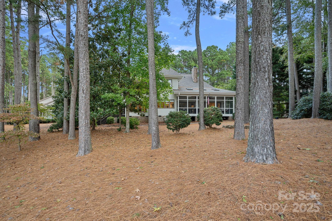176 Yadkin Falls Road
176 Yadkin Falls Road
New London, NC 28127- Bedrooms: 4
- Bathrooms: 4
- Lot Size: 0.74 Acres
Description
Nestled within the prestigious Uwharrie Point community, this stunning stone and cedar two-story home sits inside one of North Carolina’s most breathtaking settings—directly on the renowned Old North State Golf Course and surrounded by the pristine waters of Badin Lake. With more than 5,000 acres of lake fun and recreation framed by the Uwharrie Mountains, this gated community offers a rare blend of resort-style living and natural beauty. Inside, discover a fully renovated kitchen with custom cabinetry, stone countertops, and high-end appliances—perfect for everyday living or entertaining. The primary suite on the main level offers a spa-inspired bath and access to a screened-in porch, the ideal place to enjoy your morning coffee while soaking in peaceful golf course views. The family living area, den, and primary suite each feature gas log fireplaces, creating warmth and ambiance throughout the home. Upstairs features two additional bedrooms and a flex room that can serve as a bonus, office, or guest suite. Natural light fills every space, highlighting the home’s elevated position and its breathtaking fairway views. When asked what they’ll miss most, the sellers shared, “It’s the sunrises and sunsets—the way this home sits slightly higher lets you take in the full beauty of the community.” Enjoy all the benefits of gated living with world-class amenities, lake access, a community marina, and the charm of nature surrounding you. Whether relaxing on the back porch or exploring the neighborhood trails, every moment here feels like a retreat.
Property Summary
| Property Type: | Residential | Property Subtype : | Single Family Residence |
| Year Built : | 1995 | Construction Type : | Site Built |
| Lot Size : | 0.74 Acres | Living Area : | 3,594 sqft |
Property Features
- Cul-De-Sac
- Level
- On Golf Course
- Wooded
- Garage
- Breakfast Bar
- Built-in Features
- Entrance Foyer
- Open Floorplan
- Pantry
- Walk-In Closet(s)
- Walk-In Pantry
- Wet Bar
- Fireplace
- Covered Patio
- Enclosed
- Patio
- Porch
- Rear Porch
- Screened Patio
Views
- Golf Course
Appliances
- Bar Fridge
- Dishwasher
- Disposal
- Double Oven
- Electric Range
- Exhaust Fan
- Exhaust Hood
- Microwave
- Refrigerator with Ice Maker
More Information
- Construction : Stone, Other - See Remarks
- Roof : Architectural Shingle
- Parking : Driveway, Attached Garage
- Heating : Heat Pump, Natural Gas, Propane
- Cooling : Central Air
- Water Source : City
- Road : Private Maintained Road
- Listing Terms : Cash, Conventional, FHA, USDA Loan, VA Loan
Based on information submitted to the MLS GRID as of 12-04-2025 23:05:05 UTC All data is obtained from various sources and may not have been verified by broker or MLS GRID. Supplied Open House Information is subject to change without notice. All information should be independently reviewed and verified for accuracy. Properties may or may not be listed by the office/agent presenting the information.
