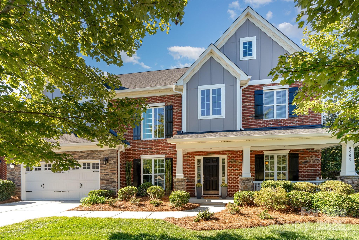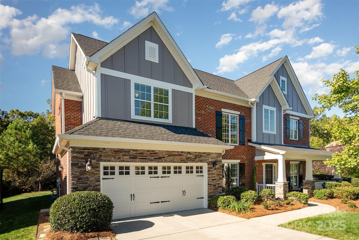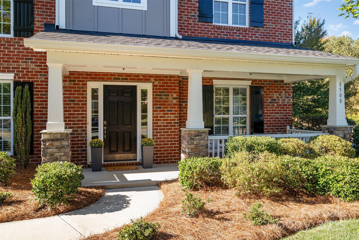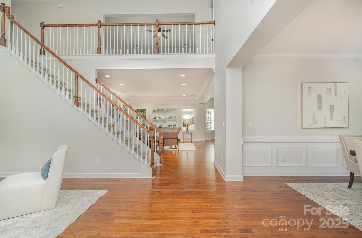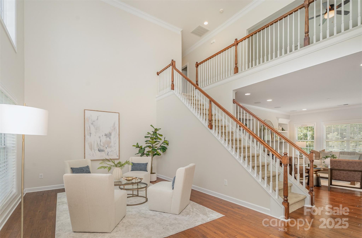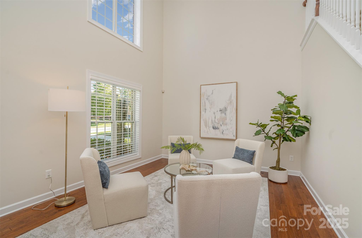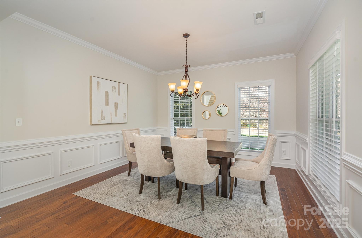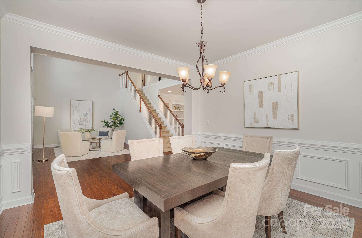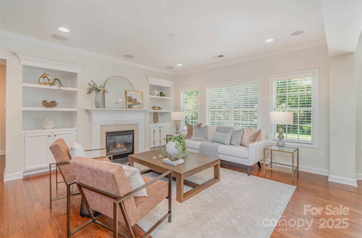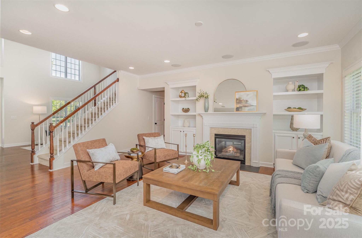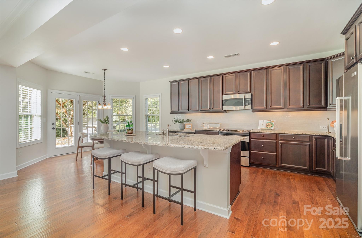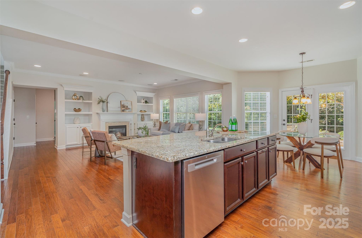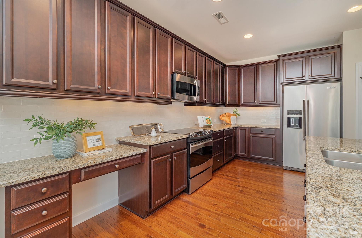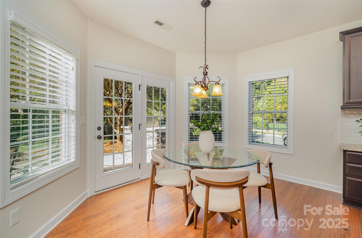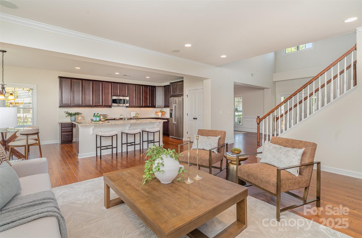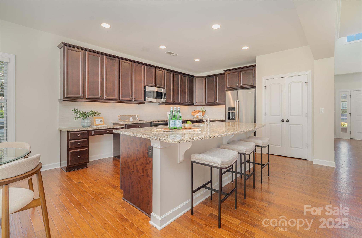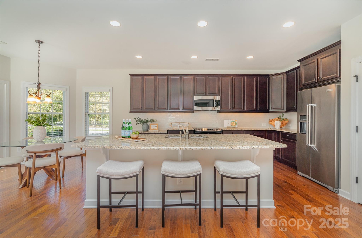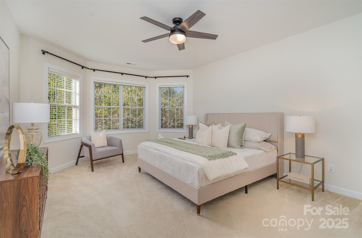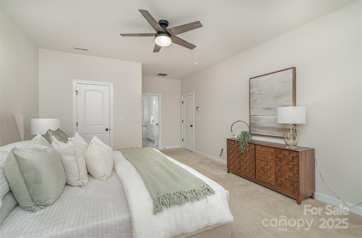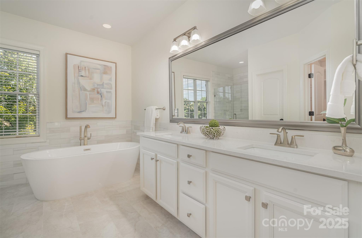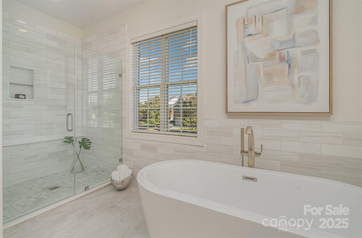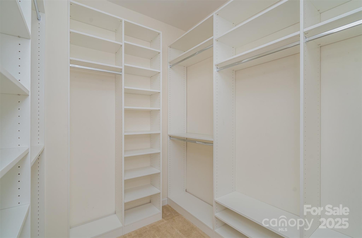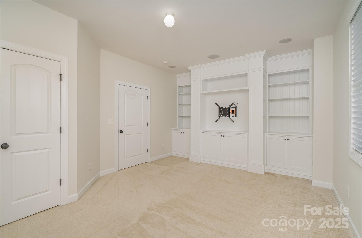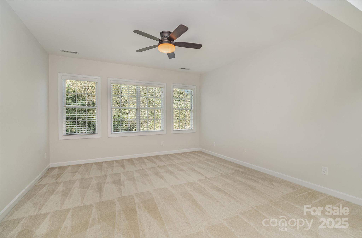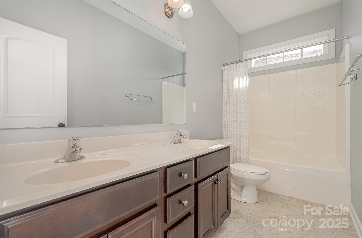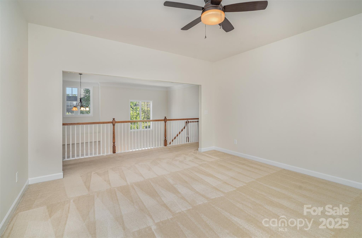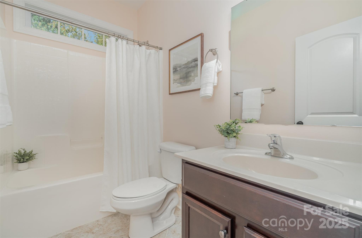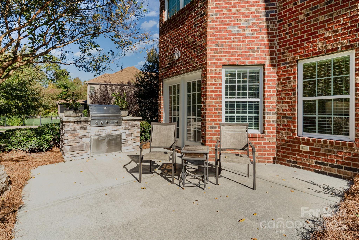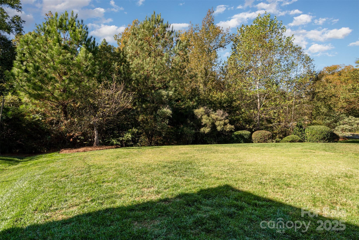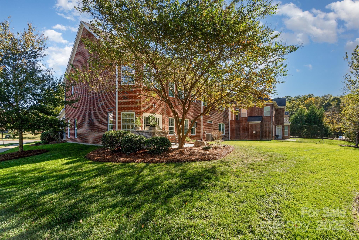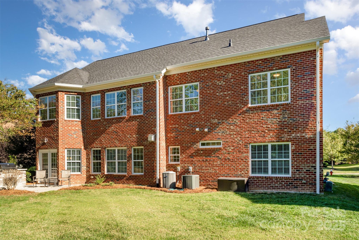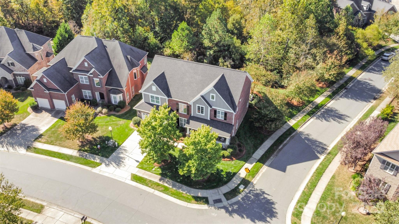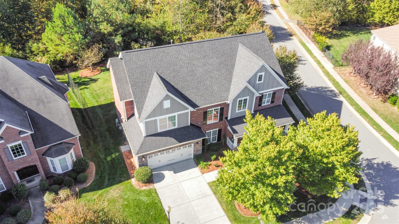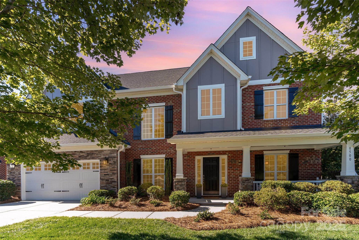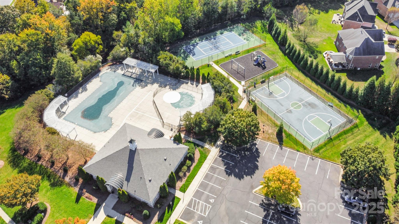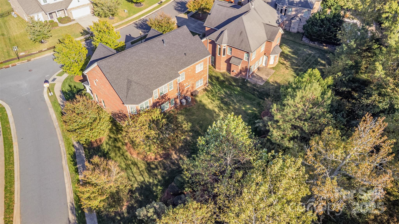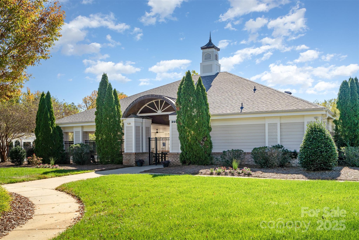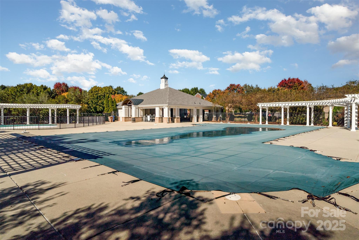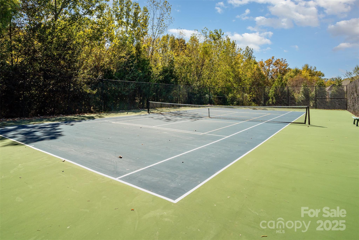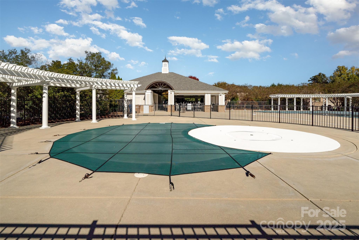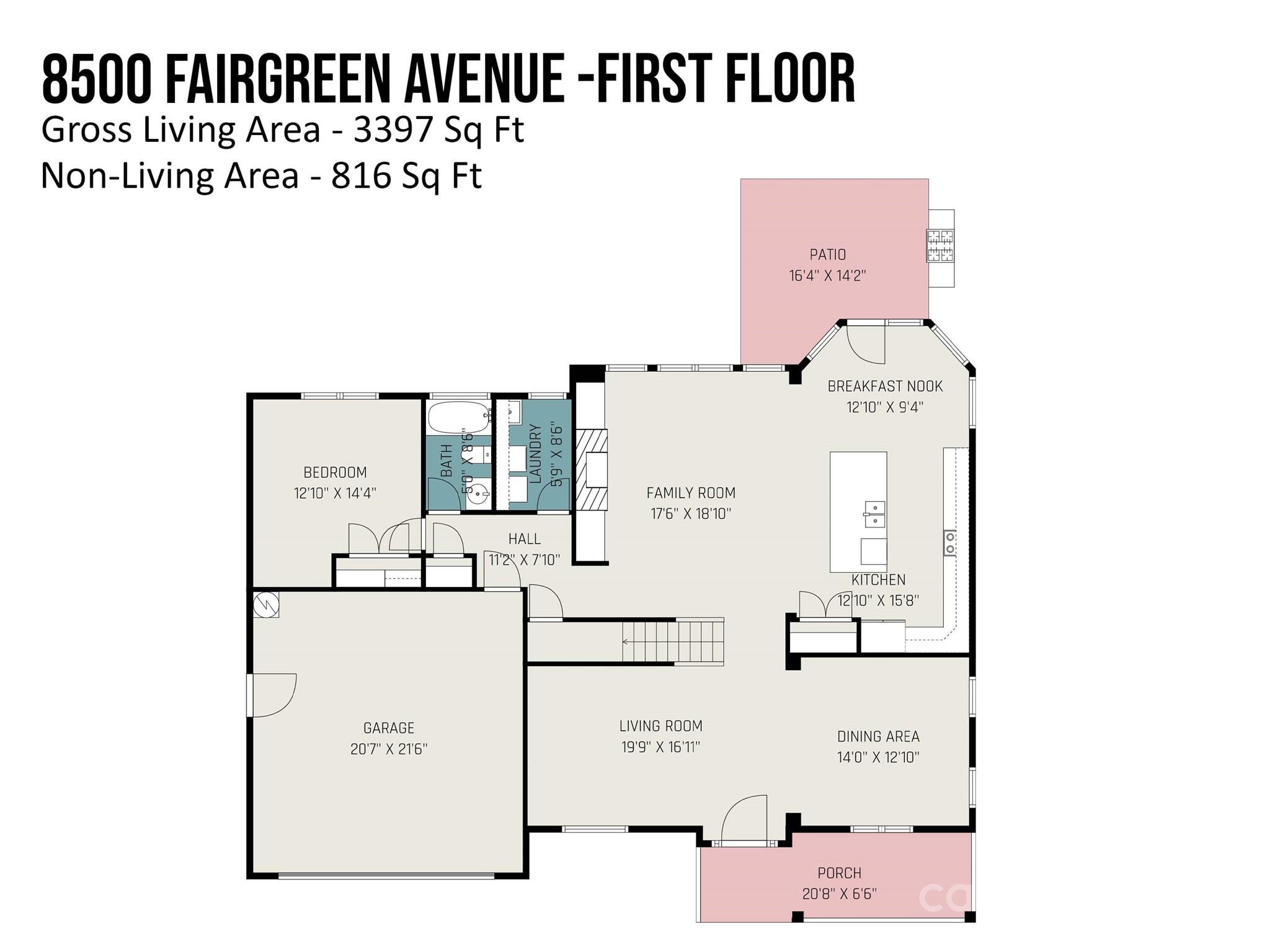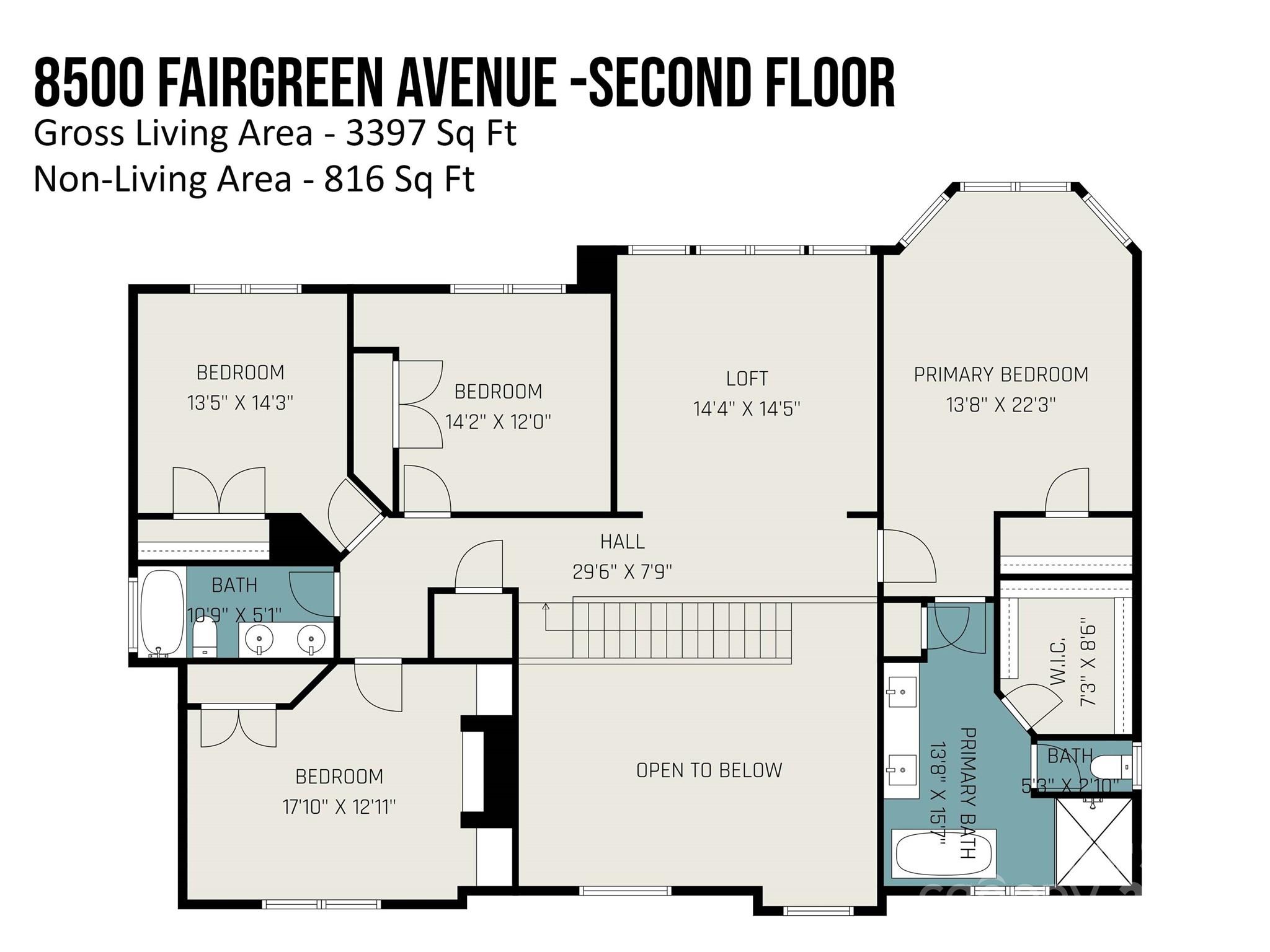8500 Fairgreen Avenue
8500 Fairgreen Avenue
Waxhaw, NC 28173- Bedrooms: 5
- Bathrooms: 3
- Lot Size: 0.33 Acres
Description
Beautiful full-brick Silverado model nestled on a premium 0.33-acre homesite in the highly sought-after Barrington community! From the charming rocking chair front porch to the grand two-story foyer, this home offers timeless curb appeal and welcoming elegance. Inside, you'll find a light-filled interior with hardwood floors flowing throughout the main living areas, freshly painted walls, and serene views of the lush, private backyard. This thoughtfully designed floor plan features 5 spacious bedrooms, 3 full baths, and an oversized bonus/game room, offering flexibility for every lifestyle. The open-concept kitchen is designed for both function and style. It boasts an oversized island with seating for four, a newly installed European tile backsplash, stainless steel appliances (including a newer dishwasher), elegant custom cabinetry, and a breakfast bay dining area—perfect for everyday living and effortless entertaining. On the main level, a private guest suite with full bath access offers ideal accommodations for visitors. Upstairs, retreat to your luxurious primary suite with a relaxing sitting area and large walk-in closet. The completely updated primary bath features new cabinetry, a dual-sink vanity with quartz countertops, a stunning tiled shower, and a freestanding soaking tub—creating a spa-like sanctuary you’ll never want to leave. Step outside to your backyard oasis, complete with a custom-built-in grill and spacious patio—perfect for weekend barbecues, or simply unwinding in your own retreat. Residents of Barrington enjoy resort-style amenities, including a pool, clubhouse, tennis and basketball courts, a playground, and scenic walking trails. All of this within a vibrant, friendly community and zoned for highly rated schools. This home truly checks every box—premium lot, beautifully maintained interior, modern updates, and an unbeatable location. Welcome home! *New Roof (2024). Downstairs A/C unit replaced in 2019.
Property Summary
| Property Type: | Residential | Property Subtype : | Single Family Residence |
| Year Built : | 2011 | Construction Type : | Site Built |
| Lot Size : | 0.33 Acres | Living Area : | 3,402 sqft |
Property Features
- Garage
- Kitchen Island
- Open Floorplan
- Walk-In Closet(s)
- Fireplace
- Covered Patio
- Front Porch
- Patio
Appliances
- Dishwasher
More Information
- Construction : Brick Full
- Roof : Architectural Shingle
- Parking : Attached Garage, Keypad Entry
- Heating : Forced Air
- Cooling : Central Air
- Water Source : County Water
- Road : Publicly Maintained Road
- Listing Terms : Cash, Conventional, VA Loan
Based on information submitted to the MLS GRID as of 10-19-2025 12:39:04 UTC All data is obtained from various sources and may not have been verified by broker or MLS GRID. Supplied Open House Information is subject to change without notice. All information should be independently reviewed and verified for accuracy. Properties may or may not be listed by the office/agent presenting the information.
