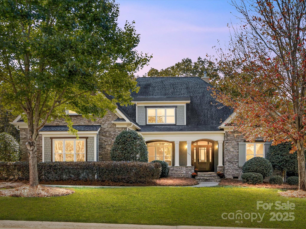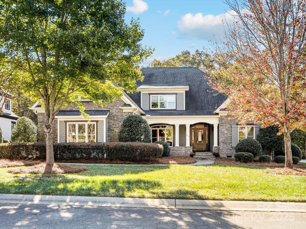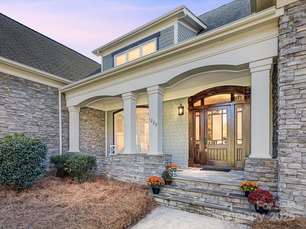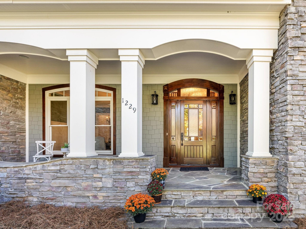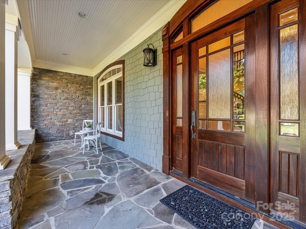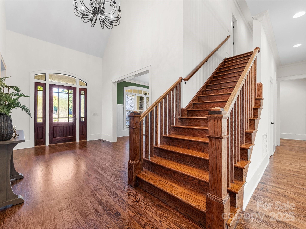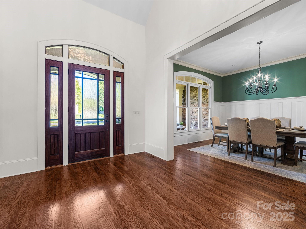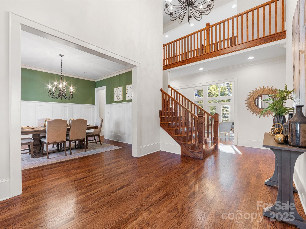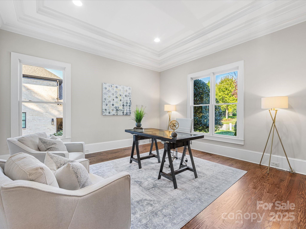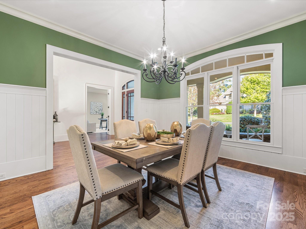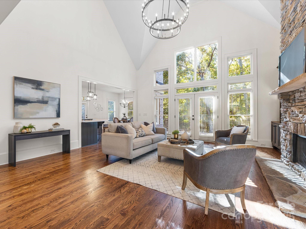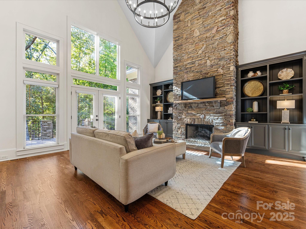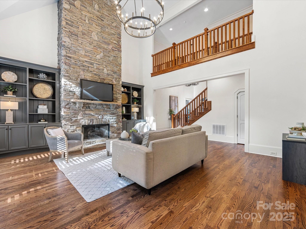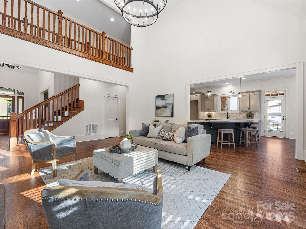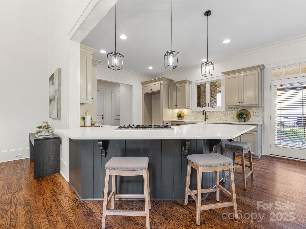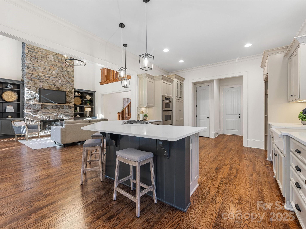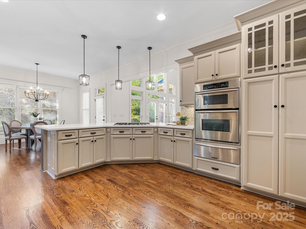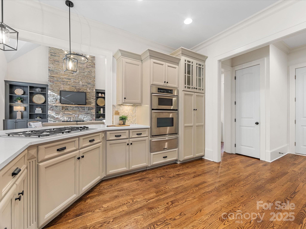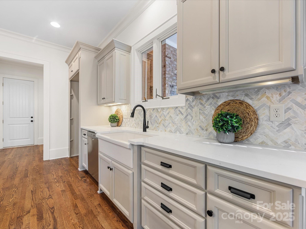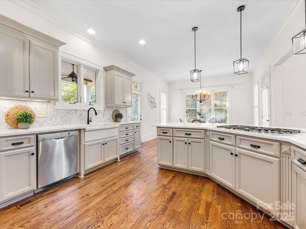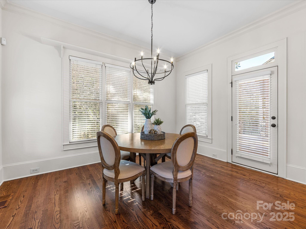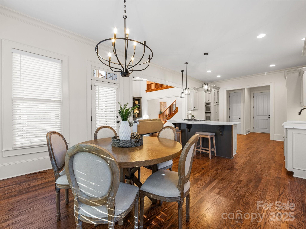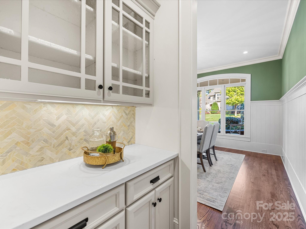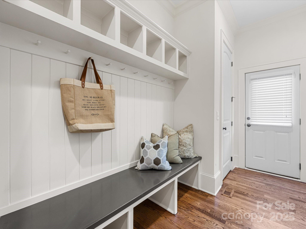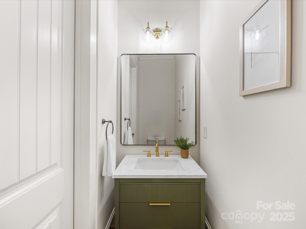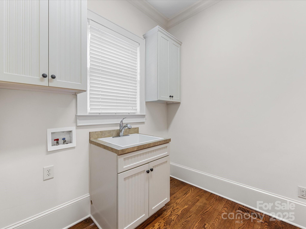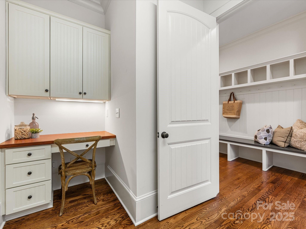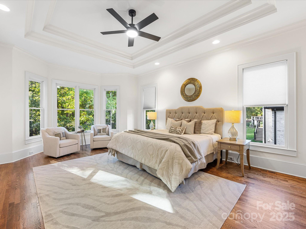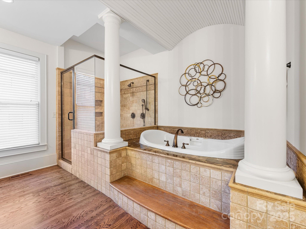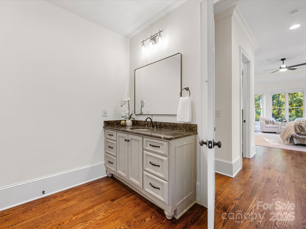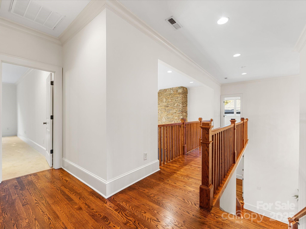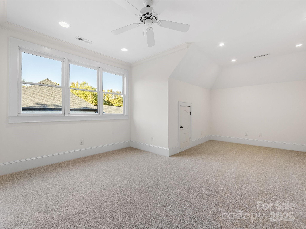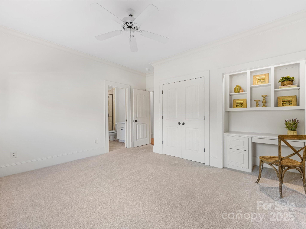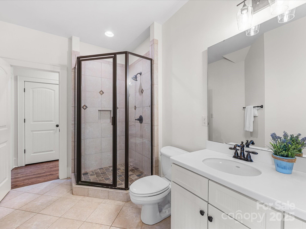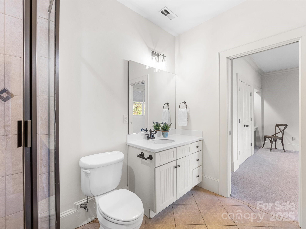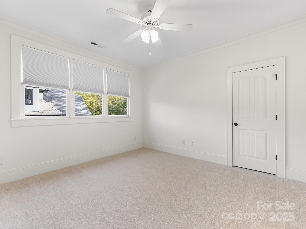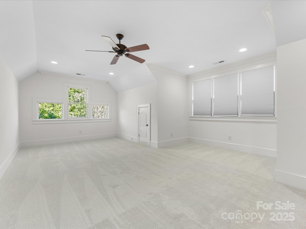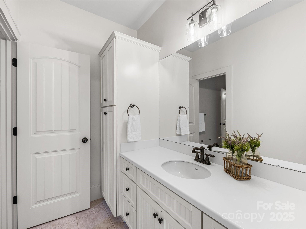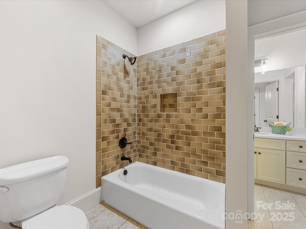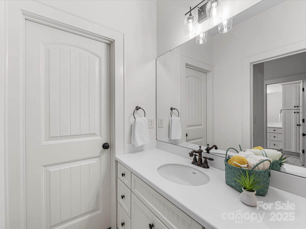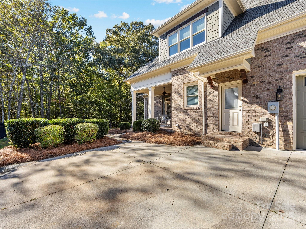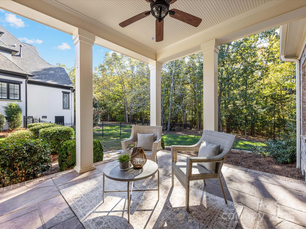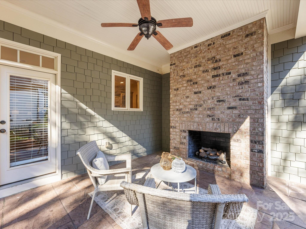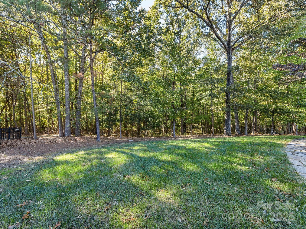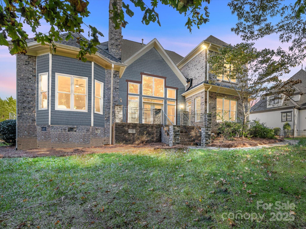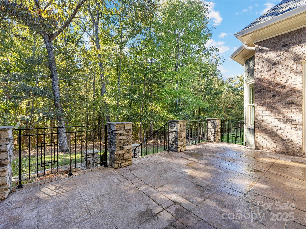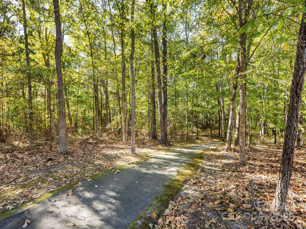1229 Hadley Park Lane
1229 Hadley Park Lane
Weddington, NC 28104- Bedrooms: 5
- Bathrooms: 4
- Lot Size: 0.37 Acres
Description
An EXCEPTIONAL custom-built home with timeless craftsmanship and modern updates in a serene setting! The exterior showcases beautiful stone and brick detailing, a welcoming covered front porch, a side porch with a fireplace and a raised terrace overlooking the wooded backyard. A side-load three-car garage adds to the home’s stately curb appeal. Inside, you’ll find soaring ceilings, rich hardwood floors, custom moldings, and a dramatic craftsman-style staircase. The handsome Great Room impresses with its two-story ceiling, floor-to-ceiling stacked stone gas fireplace, new chandelier, and custom built-in bookcases. The inviting Kitchen features creamy beige cabinetry, new quartz countertops, new tile backsplash, pendants, under-cabinet lighting, and stainless steel appliances including a gas cooktop, wall oven, microwave, dishwasher, & warming drawer. A Butler’s pantry with seeded glass cabinetry connects to the elegant Dining Room with judges’ paneling. The spacious Primary Suite on the main level offers dual custom closets, a tray ceiling with a ceiling fan, and large windows overlooking the tranquil backyard. The spa-like Primary Bath includes freshly painted dual vanities with new lighting and mirrors, an oversized soaking tub, a large walk-in shower & barrel ceiling. A private Office with glass French doors, a drop zone, powder bath, and laundry room complete the main level. Upstairs are 4 addt'l Bedrooms, 2 Baths and a generous Bonus Room. Located just minutes from shopping and dining, this remarkable home offers a peaceful retreat away from the busy city, yet is so close to fantastic amenities!
Property Summary
| Property Type: | Residential | Property Subtype : | Single Family Residence |
| Year Built : | 2006 | Construction Type : | Site Built |
| Lot Size : | 0.37 Acres | Living Area : | 4,733 sqft |
Property Features
- Garage
- Attic Other
- Attic Stairs Pulldown
- Breakfast Bar
- Built-in Features
- Drop Zone
- Entrance Foyer
- Garden Tub
- Walk-In Closet(s)
- Fireplace
- Covered Patio
- Front Porch
- Side Porch
- Terrace
Appliances
- Dishwasher
- Disposal
- Gas Cooktop
- Microwave
- Wall Oven
- Warming Drawer
More Information
- Construction : Brick Partial, Fiber Cement, Stone
- Roof : Architectural Shingle
- Parking : Attached Garage, Garage Faces Side
- Heating : Natural Gas
- Cooling : Central Air
- Water Source : City
- Road : Publicly Maintained Road
Based on information submitted to the MLS GRID as of 12-04-2025 11:01:05 UTC All data is obtained from various sources and may not have been verified by broker or MLS GRID. Supplied Open House Information is subject to change without notice. All information should be independently reviewed and verified for accuracy. Properties may or may not be listed by the office/agent presenting the information.
