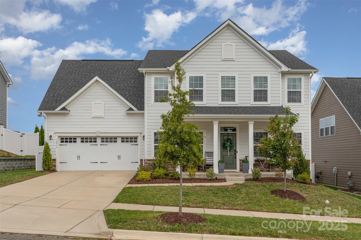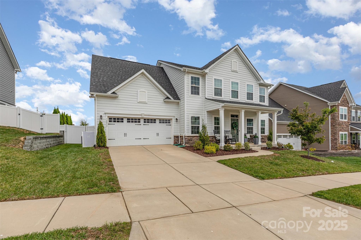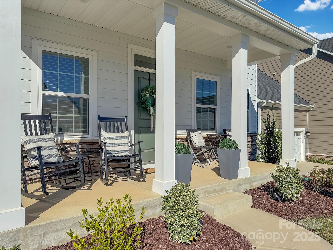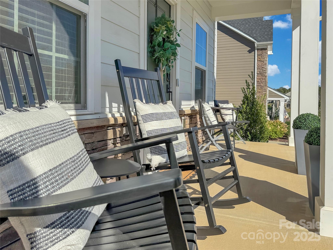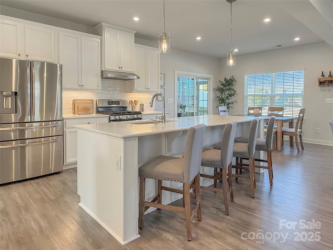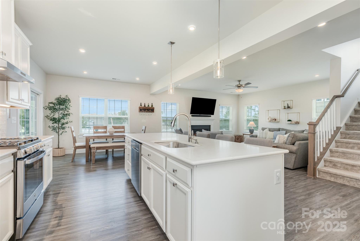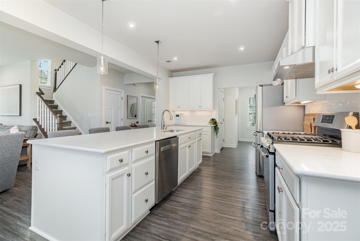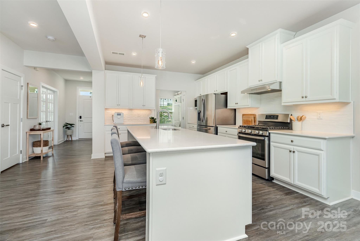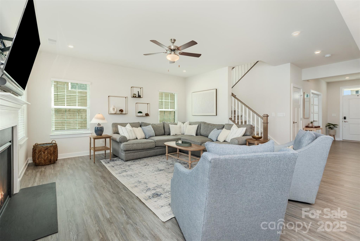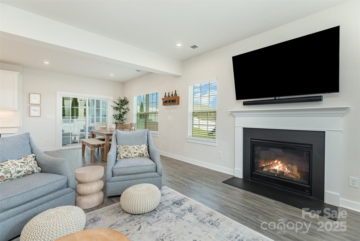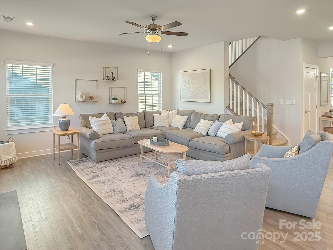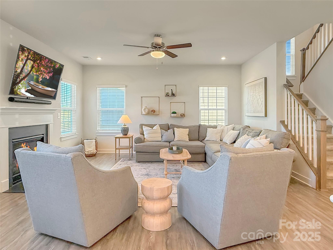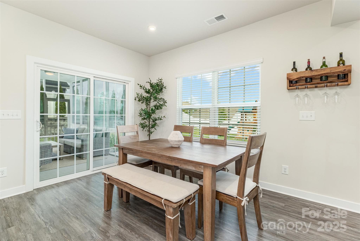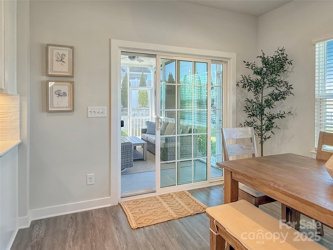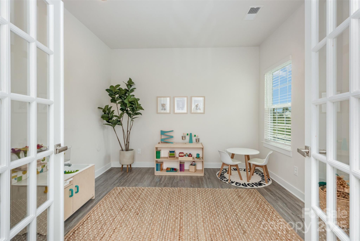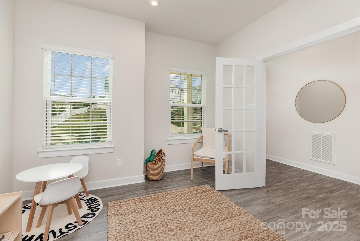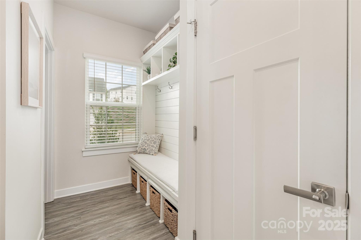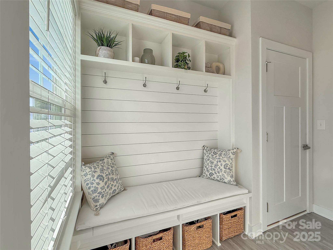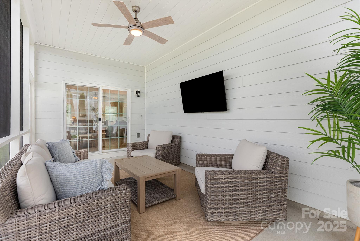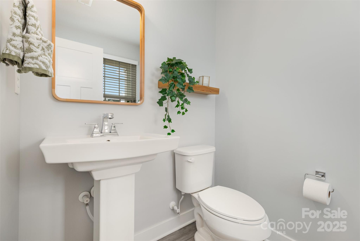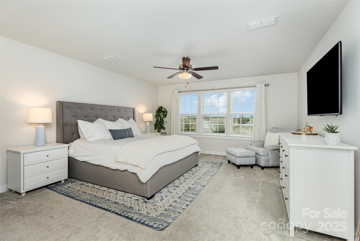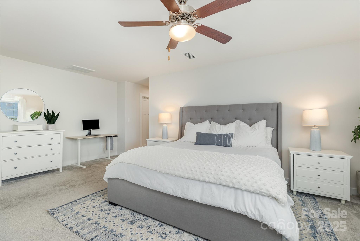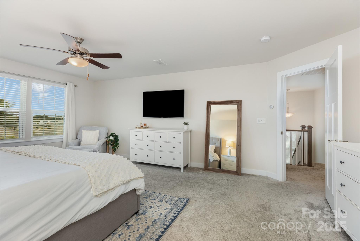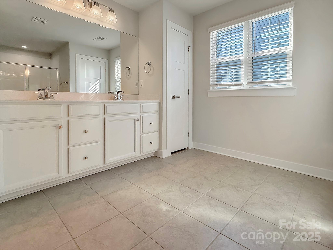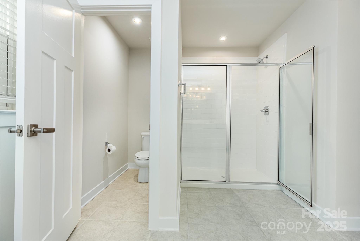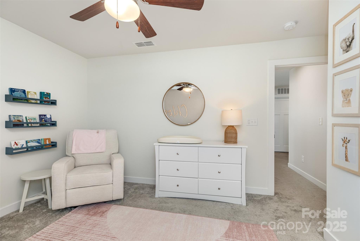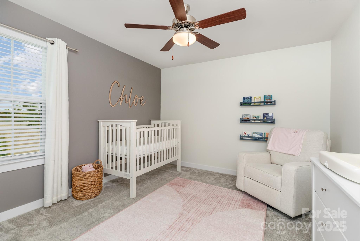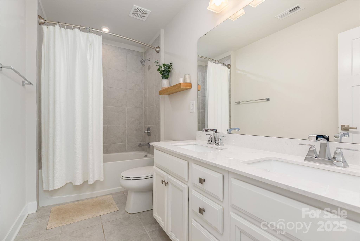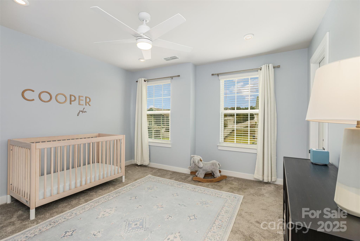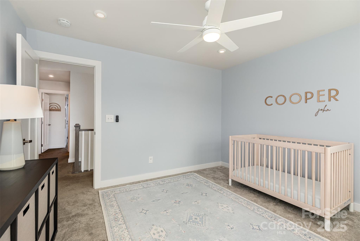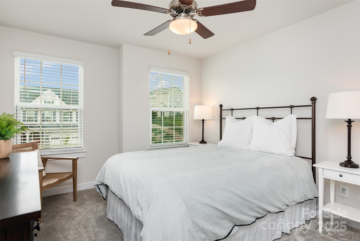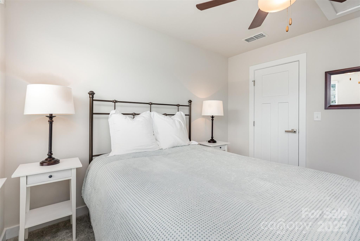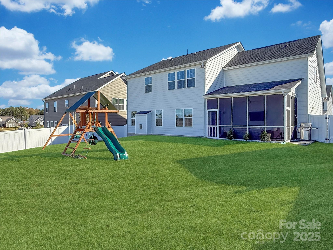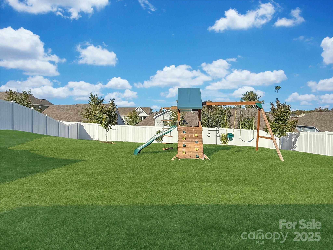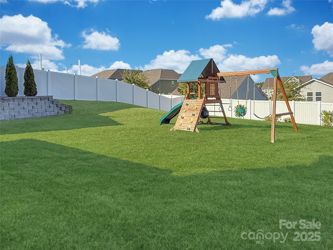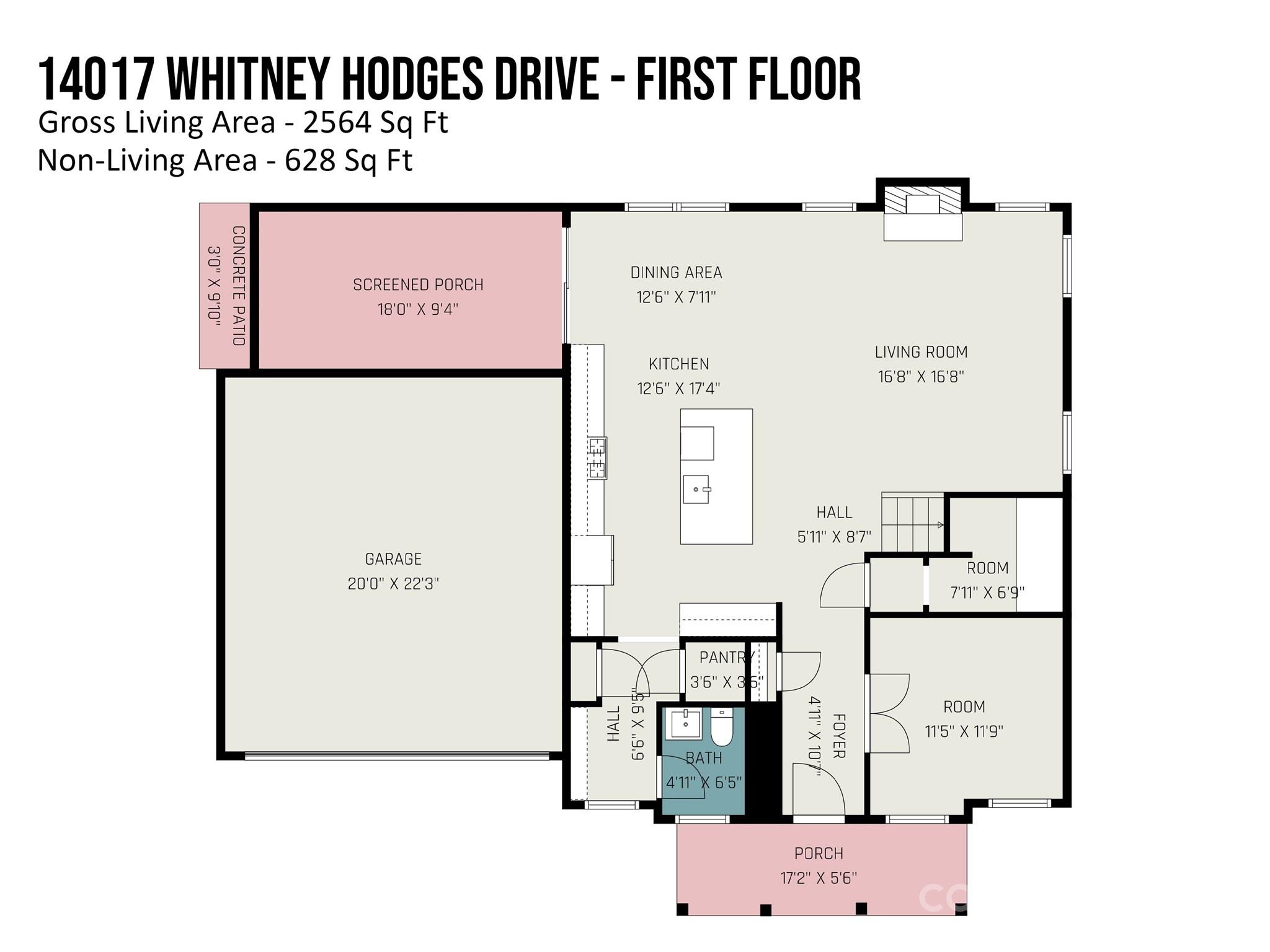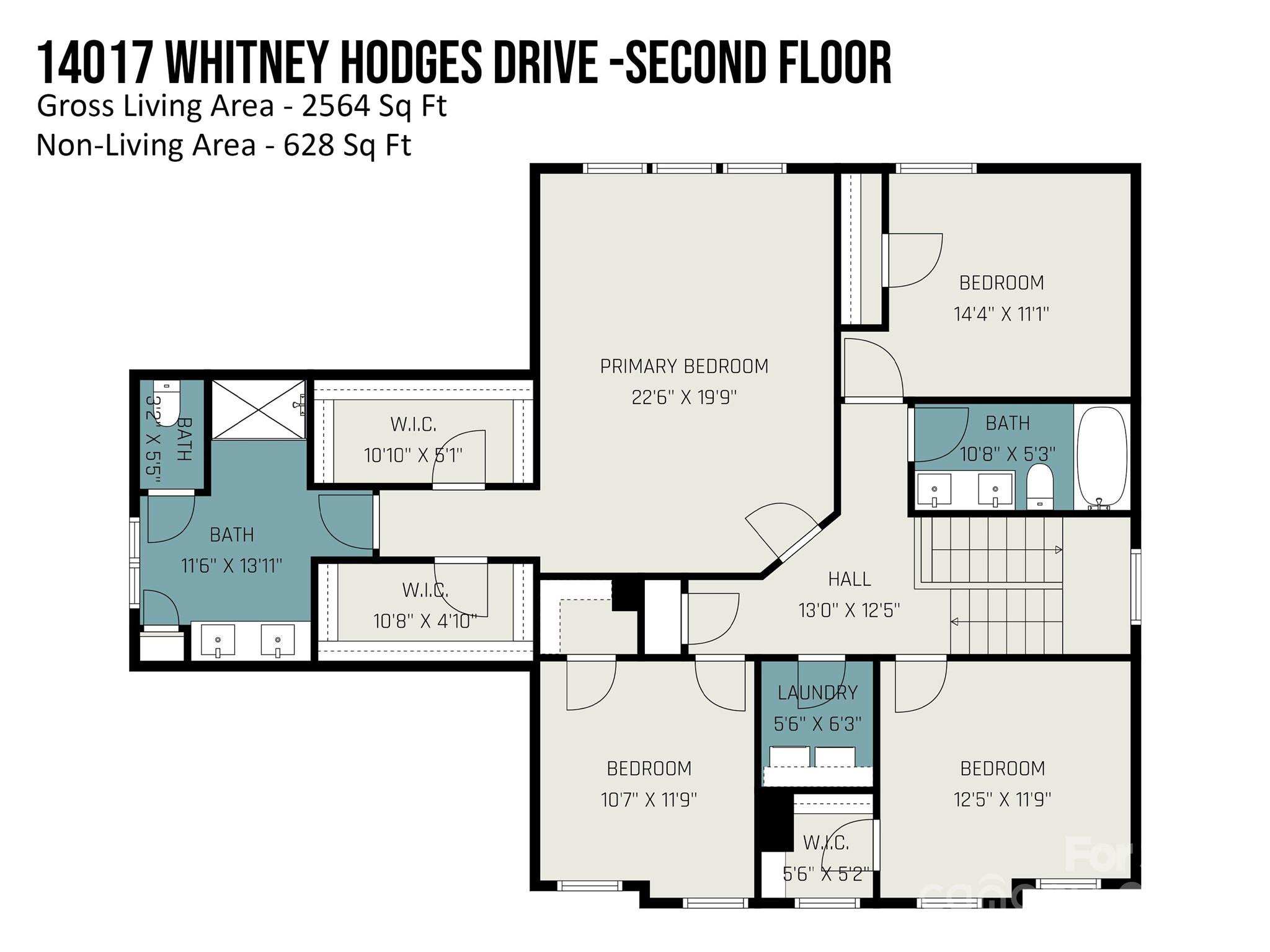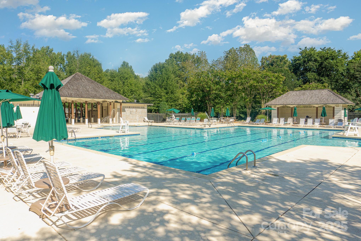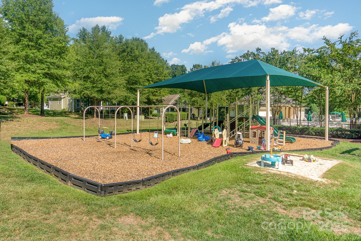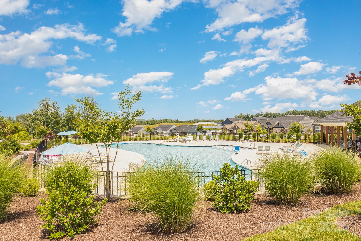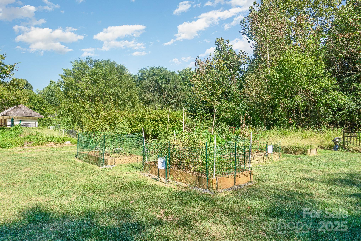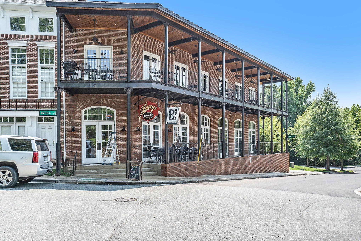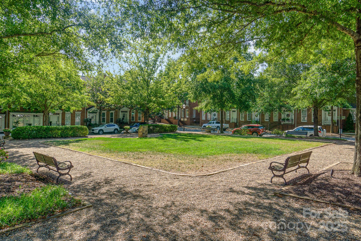14017 Whitney Hodges Drive
14017 Whitney Hodges Drive
Huntersville, NC 28078- Bedrooms: 4
- Bathrooms: 3
- Lot Size: 0.21 Acres
Description
This isn’t your average “open concept, chef's kitchen, blah blah blah” kind of listing. This one’s got personality and a floor plan that actually works for REAL people in REAL life. You’ll love the big front porch that feels straight out of a Southern Living cover, and the screened-in back porch made for football Sundays and quiet mornings with coffee. Inside, the gourmet kitchen serves as the heart of the home, featuring a large island with quartz countertops, stainless steel appliances, and upgraded cabinetry with plenty of storage. A versatile room on the main level can be used as a home office, formal dining area, or flex space to suit a variety of needs. Upstairs, the spacious primary suite is filled with natural light and includes two walk-in closets, dual vanities, and a beautifully tiled shower. Three additional bedrooms, a full bath with double vanity, and a convenient laundry room complete the second floor. Situated on a generous homesite, this property provides plenty of room for outdoor enjoyment and gatherings in the fenced back yard. Vermillion isn’t just a neighborhood. It’s a community. Two pools, a neighborhood restaurant, playgrounds, walking trails, and a future greenway that’ll take you straight to Downtown Huntersville. Modern living. Front-porch charm. Neighborhood connections. That’s Vermillion.
Property Summary
| Property Type: | Residential | Property Subtype : | Single Family Residence |
| Year Built : | 2020 | Construction Type : | Site Built |
| Lot Size : | 0.21 Acres | Living Area : | 2,564 sqft |
Property Features
- Private
- Garage
- Cable Prewire
- Kitchen Island
- Open Floorplan
- Walk-In Closet(s)
- Fireplace
- Front Porch
- Patio
Appliances
- Dishwasher
- Disposal
- Gas Water Heater
- Low Flow Fixtures
- Microwave
- Oven
- Plumbed For Ice Maker
- Refrigerator
- Self Cleaning Oven
- Tankless Water Heater
More Information
- Construction : Hardboard Siding
- Roof : Architectural Shingle
- Parking : Driveway, Attached Garage, Garage Door Opener, Garage Faces Front
- Heating : Forced Air, Natural Gas, Zoned
- Cooling : Central Air, Zoned
- Water Source : City
- Road : Private Maintained Road
- Listing Terms : Cash, Conventional, FHA, VA Loan
Based on information submitted to the MLS GRID as of 10-19-2025 12:39:04 UTC All data is obtained from various sources and may not have been verified by broker or MLS GRID. Supplied Open House Information is subject to change without notice. All information should be independently reviewed and verified for accuracy. Properties may or may not be listed by the office/agent presenting the information.
