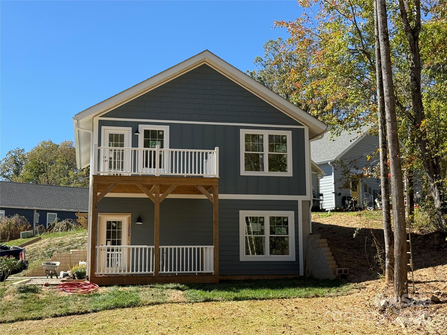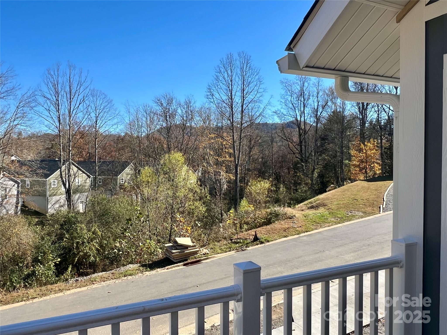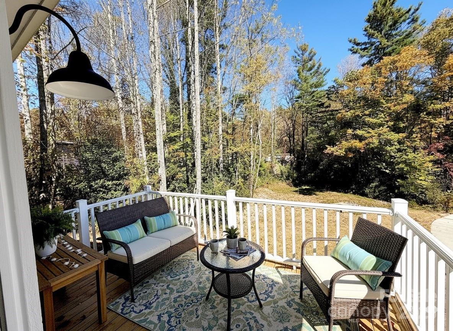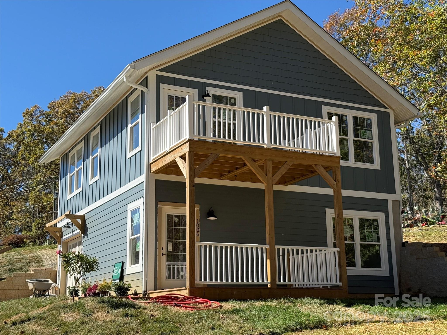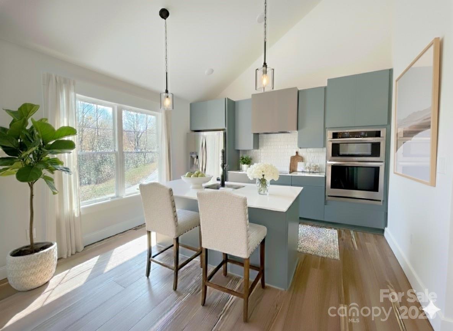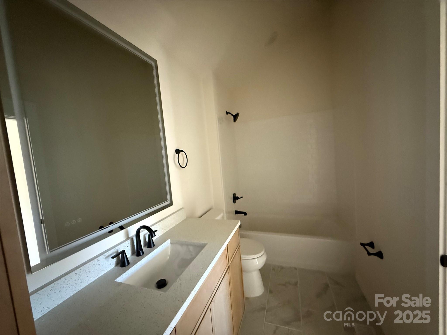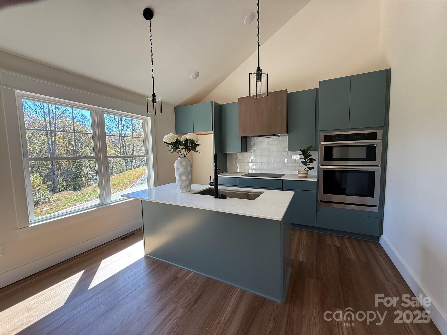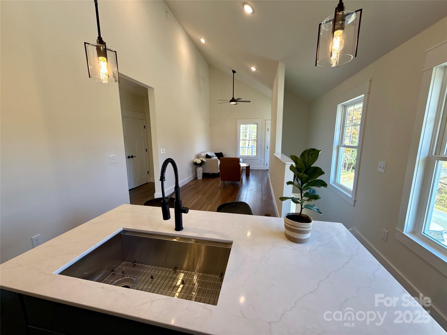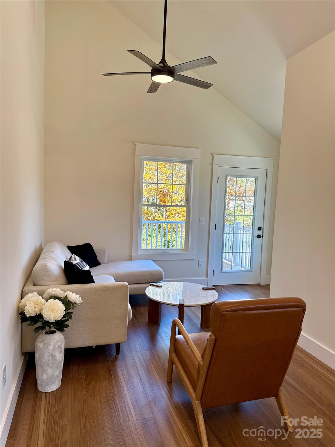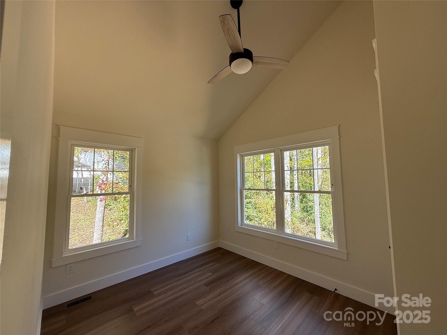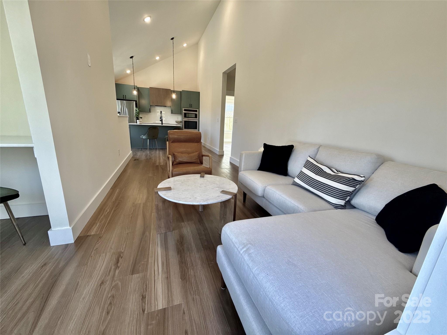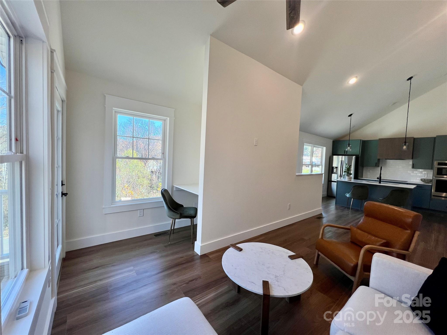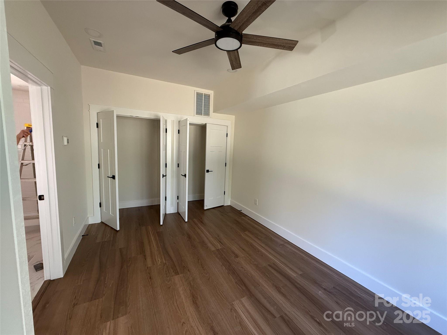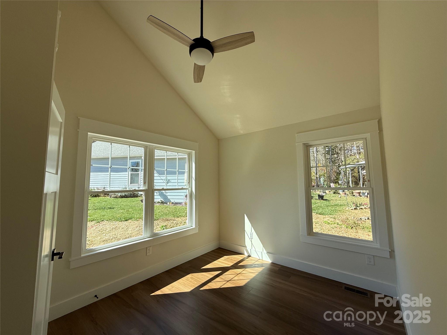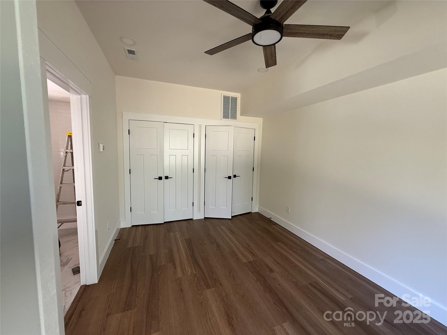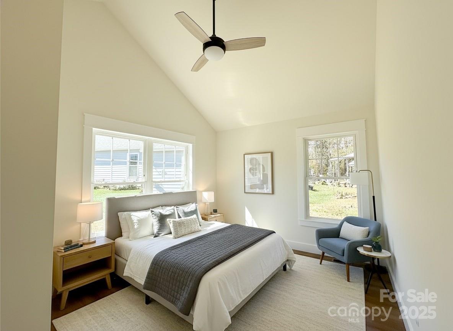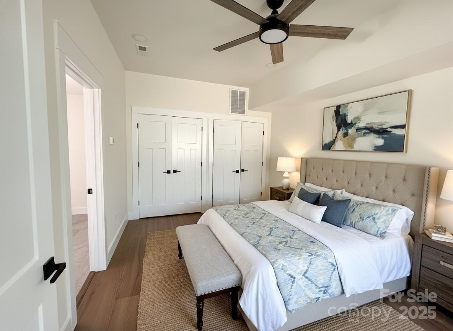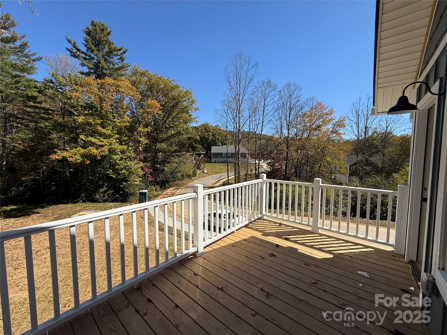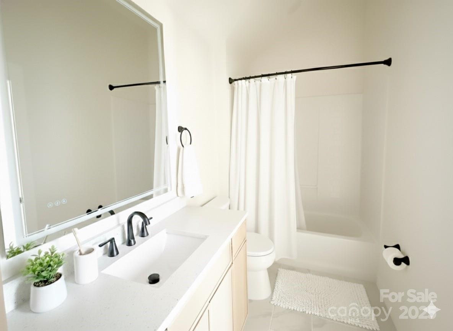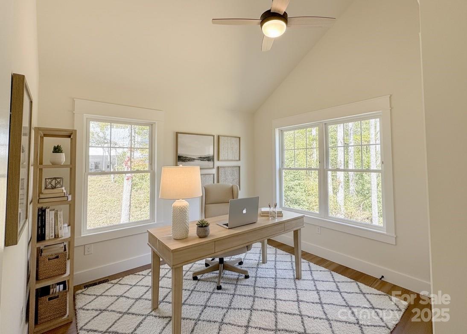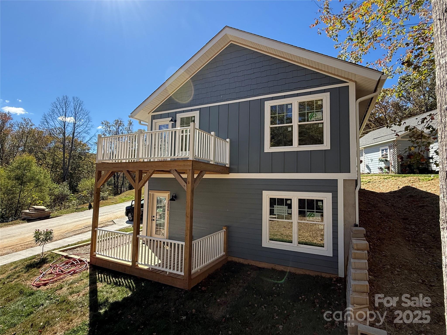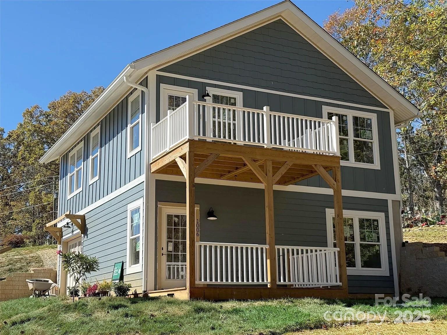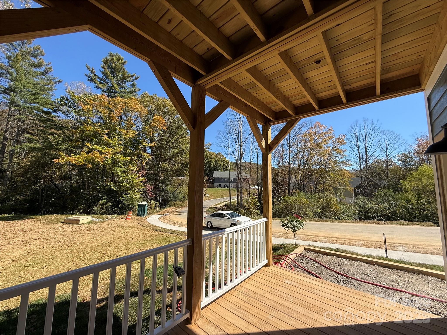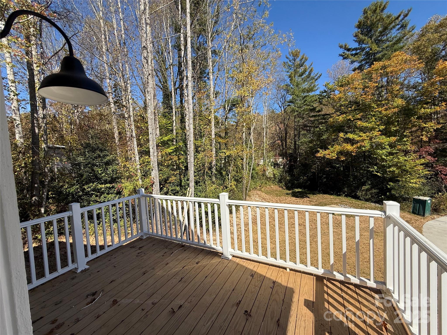1006 Padgett Place
1006 Padgett Place
Black Mountain, NC 28711- Bedrooms: 3
- Bathrooms: 2
- Lot Size: 0.14 Acres
Description
Welcome to your dream home in the heart of the Padgett Place neighborhood! This stunning 3-bedroom, 2-bath residence offers a perfect blend of modern elegance and timeless charm. The highlight of this home is its exquisite two-story porch, ideal for hosting gatherings and enjoying the serene surroundings. Step inside to discover a thoughtfully designed interior that caters to all tastes. The kitchen is a chef’s delight, featuring luxurious quartz countertops, sleek stainless steel appliances, and classic shaker-style cabinetry. A spacious island provides ample workspace, while the open layout ensures a seamless flow between the kitchen, dining, and living areas. Privacy is paramount in this home, with the owner’s bedroom conveniently located on the entry level, separate from the guest rooms on the main level. The owner’s suite is a true sanctuary, complete with a large shower, elegant double vanity, and an expansive walk-in closet. Additional convenience is offered by the one-car garage, providing easy access to the first-floor suite. The home’s exterior is adorned with durable hardboard siding and charming craftsman decorative details, enhancing its curb appeal. Nestled just 1.5 miles from downtown Black Mountain and a mere 15-minute drive to Asheville, this property offers the perfect balance of tranquility and accessibility. With short-term rentals allowed, this home presents a unique investment opportunity. Don’t miss the chance to make this exceptional property your own. Short term rentals are allowed so this property is very versatile. Contact us today to schedule a private tour and experience the allure of Padgett Place firsthand!
Property Summary
| Property Type: | Residential | Property Subtype : | Single Family Residence |
| Year Built : | 2025 | Construction Type : | Site Built |
| Lot Size : | 0.14 Acres | Living Area : | 1,408 sqft |
Property Features
- Corner Lot
- Rolling Slope
- Views
- Other - See Remarks
- Garage
- Attic Stairs Pulldown
- Kitchen Island
- Open Floorplan
- Pantry
- Storage
- Walk-In Closet(s)
- Balcony
- Covered Patio
- Side Porch
Appliances
- Dishwasher
- Electric Oven
- Electric Range
- Electric Water Heater
- Microwave
- Refrigerator
More Information
- Construction : Hardboard Siding
- Roof : Architectural Shingle
- Parking : Driveway, Attached Garage
- Heating : Heat Pump
- Cooling : Heat Pump
- Water Source : City
- Road : Private Maintained Road
- Listing Terms : Cash, Conventional
Based on information submitted to the MLS GRID as of 12-04-2025 11:01:05 UTC All data is obtained from various sources and may not have been verified by broker or MLS GRID. Supplied Open House Information is subject to change without notice. All information should be independently reviewed and verified for accuracy. Properties may or may not be listed by the office/agent presenting the information.
